Living Design Ideas with Multi-coloured Walls
Refine by:
Budget
Sort by:Popular Today
221 - 240 of 3,086 photos
Item 1 of 3

This warm, elegant, and inviting great room is complete with rich patterns, textures, fabrics, wallpaper, stone, and a large custom multi-light chandelier that is suspended above. The two way fireplace is covered in stone and the walls on either side are covered in a knot fabric wallpaper that adds a subtle and sophisticated texture to the space. A mixture of cool and warm tones makes this space unique and interesting. The space is anchored with a sectional that has an abstract pattern around the back and sides, two swivel chairs and large rectangular coffee table. The large sliders collapse back to the wall connecting the interior and exterior living spaces to create a true indoor/outdoor living experience. The cedar wood ceiling adds additional warmth to the home.
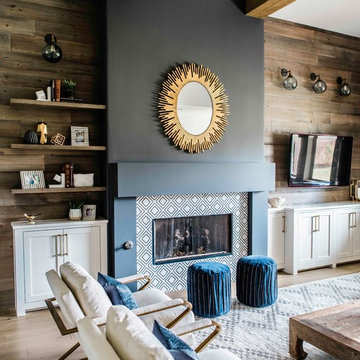
Our Austin design studio gave this living room a bright and modern refresh.
Project designed by Sara Barney’s Austin interior design studio BANDD DESIGN. They serve the entire Austin area and its surrounding towns, with an emphasis on Round Rock, Lake Travis, West Lake Hills, and Tarrytown.
For more about BANDD DESIGN, click here: https://bandddesign.com/
To learn more about this project, click here: https://bandddesign.com/living-room-refresh/
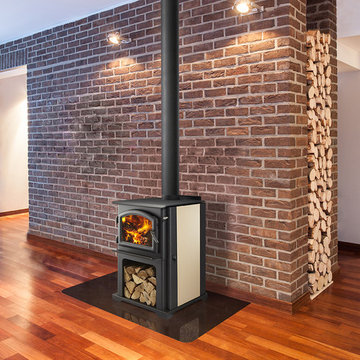
Discover the possibilities. A compact design that provides the perfect amount of heat for smaller spaces. With Quadra-Fire, performance comes standard.
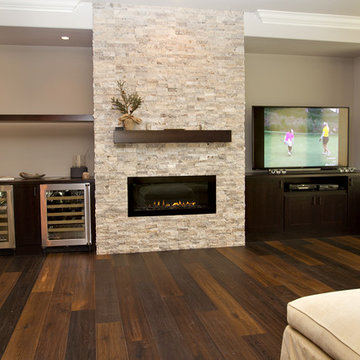
Aaron Vry
This is an example of a mid-sized transitional open concept family room in Las Vegas with multi-coloured walls, medium hardwood floors, a standard fireplace, a stone fireplace surround and a freestanding tv.
This is an example of a mid-sized transitional open concept family room in Las Vegas with multi-coloured walls, medium hardwood floors, a standard fireplace, a stone fireplace surround and a freestanding tv.
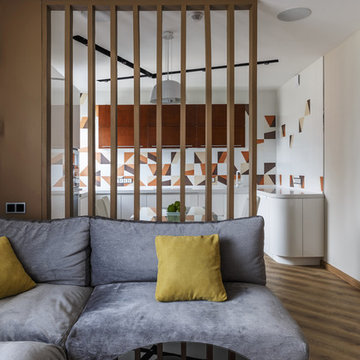
Декоративная перегородка между зонами кухни и гостиной выполнена из узких вертикальных деревянных ламелей. Для удешевления монтажа конструкции они крепятся на направляющие по потолку и полу, что делает выбранное решение конструктивно схожим с системой открытых стеллажей, но при этом не оказывает значительного влияния на эстетические характеристики перегородки.
Фото: Сергей Красюк
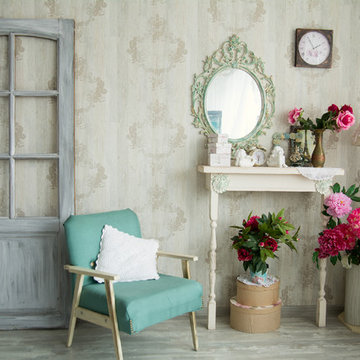
Small traditional living room in DC Metro with multi-coloured walls, laminate floors and grey floor.
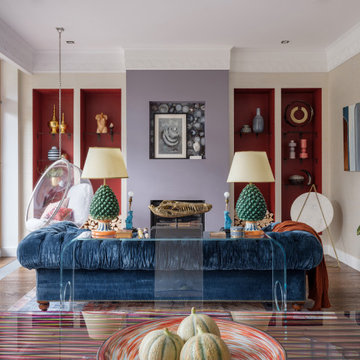
This is an example of a mid-sized eclectic open concept living room in Moscow with multi-coloured walls, dark hardwood floors, a wood stove, brown floor and wallpaper.
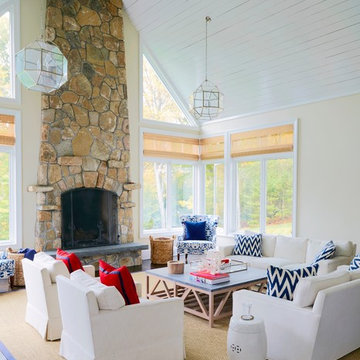
Chris Harder
Design ideas for a large beach style open concept family room in New York with multi-coloured walls, medium hardwood floors, a standard fireplace, a stone fireplace surround, a wall-mounted tv and brown floor.
Design ideas for a large beach style open concept family room in New York with multi-coloured walls, medium hardwood floors, a standard fireplace, a stone fireplace surround, a wall-mounted tv and brown floor.
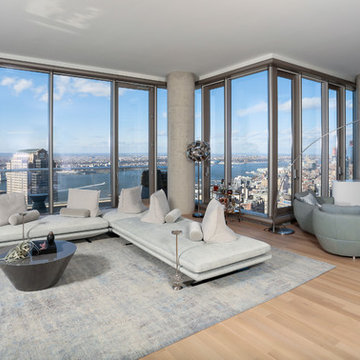
Cabinet Tronix, specialists in high quality TV lift furniture for 15 years, worked closely with Nadine Homann of NHIdesign Studios to create an area where TV could be watched then hidden when needed.
This amazing project was in New York City. The TV lift furniture is the Malibu design with a Benjamin Moore painted finish.
Photography by Eric Striffler Photography.
https://www.cabinet-tronix.com/tv-lift-cabinets/malibu-rounded-tv-furniture/
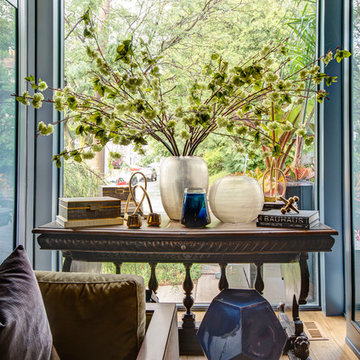
Inspiration for a large transitional formal open concept living room in Toronto with multi-coloured walls, light hardwood floors, no fireplace, no tv and brown floor.
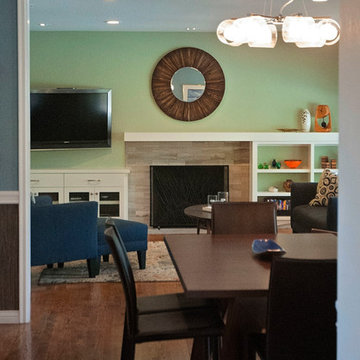
Cassandra Deasy Lauter
Inspiration for a large contemporary open concept family room in San Francisco with multi-coloured walls, medium hardwood floors, a standard fireplace, a tile fireplace surround and a built-in media wall.
Inspiration for a large contemporary open concept family room in San Francisco with multi-coloured walls, medium hardwood floors, a standard fireplace, a tile fireplace surround and a built-in media wall.
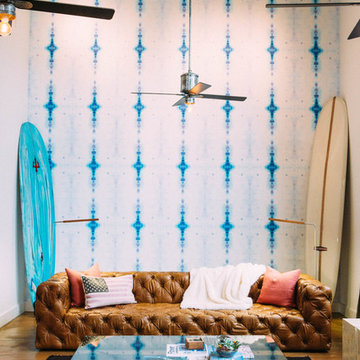
Ashley Batz
This is an example of a large industrial loft-style living room in Los Angeles with concrete floors, multi-coloured walls, no fireplace and no tv.
This is an example of a large industrial loft-style living room in Los Angeles with concrete floors, multi-coloured walls, no fireplace and no tv.
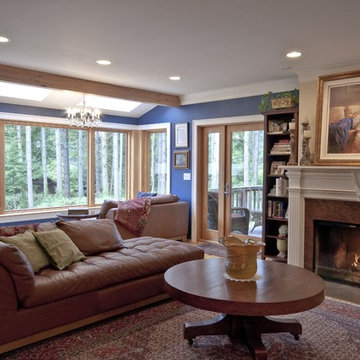
This living room is connected to both the added sun room, the kitchen and to the 2nd level deck.
Inspiration for a large traditional open concept living room in Seattle with multi-coloured walls, light hardwood floors, a standard fireplace and a stone fireplace surround.
Inspiration for a large traditional open concept living room in Seattle with multi-coloured walls, light hardwood floors, a standard fireplace and a stone fireplace surround.
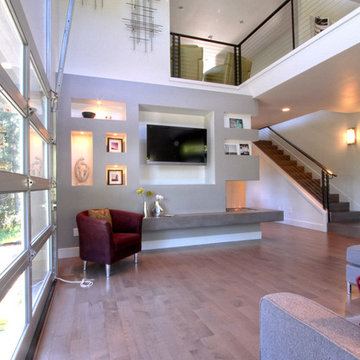
Photo of a mid-sized modern open concept family room in Portland with medium hardwood floors, a concrete fireplace surround, a wall-mounted tv, multi-coloured walls and a corner fireplace.
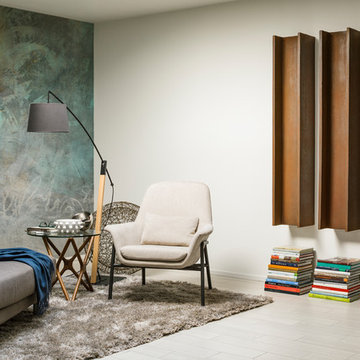
Photography by Lance Gerber, Styling by Michael Walters Style, General Contractor Pinnacle Construction.
Mid-sized contemporary open concept living room in Los Angeles with a library, multi-coloured walls, porcelain floors, a wall-mounted tv and white floor.
Mid-sized contemporary open concept living room in Los Angeles with a library, multi-coloured walls, porcelain floors, a wall-mounted tv and white floor.
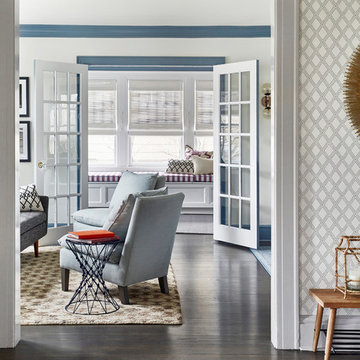
This is an example of a large contemporary formal enclosed living room in New York with multi-coloured walls, dark hardwood floors, no fireplace, no tv and brown floor.
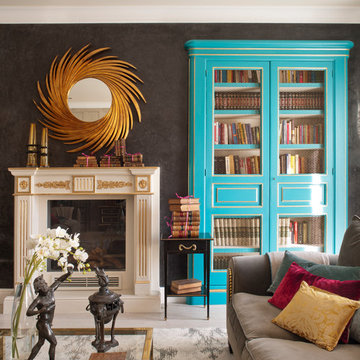
Design ideas for a large transitional open concept living room in Barcelona with a library, multi-coloured walls, a standard fireplace and no tv.
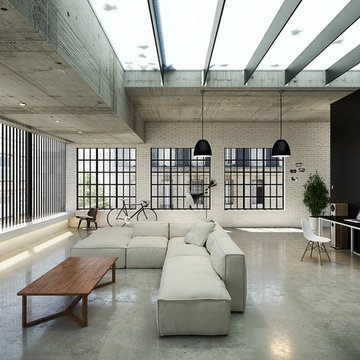
Large midcentury open concept living room in Madrid with multi-coloured walls.
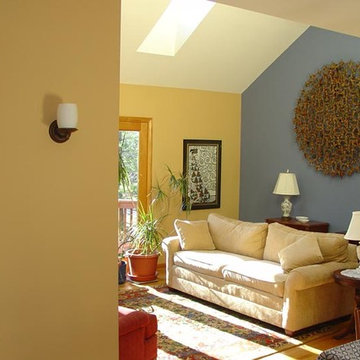
This was an interesting project. The client worked with one of our preferred interior designers. The house was a contemporary design and had a very open floor plan. Whichever way you turned in this house there was always 2-3 walls in different rooms in your line of sight. We came up with a plan that all walls which were in the line of sight of each other would be painted all the same color. Most rooms ended up having 3-4 colors but it worked amazingly well. This was one of my favorite projects because of the challenges involved and having to think outside the box. I love the bold colors and crisp clean paint lines. What a transformation.
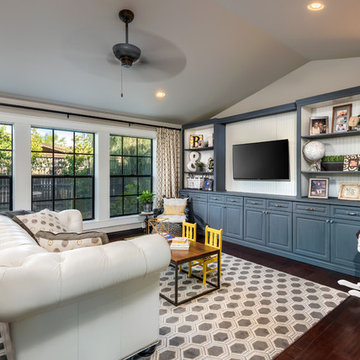
Inckx Photography
Design ideas for a large transitional open concept living room in Phoenix with dark hardwood floors, a wall-mounted tv, multi-coloured walls, no fireplace and brown floor.
Design ideas for a large transitional open concept living room in Phoenix with dark hardwood floors, a wall-mounted tv, multi-coloured walls, no fireplace and brown floor.
Living Design Ideas with Multi-coloured Walls
12



