Living Design Ideas with Multi-coloured Walls
Refine by:
Budget
Sort by:Popular Today
241 - 260 of 3,086 photos
Item 1 of 3
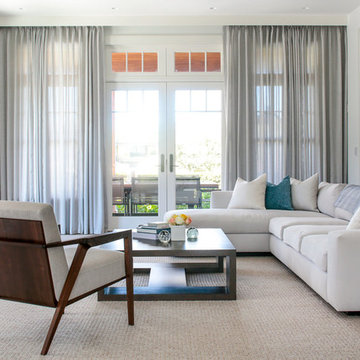
We gave this 10,000 square foot oceanfront home a cool color palette, using soft grey accents mixed with sky blues, mixed together with organic stone and wooden furnishings, topped off with plenty of natural light from the French doors. Together these elements created a clean contemporary style, allowing the artisanal lighting and statement artwork to come forth as the focal points.
Project Location: The Hamptons. Project designed by interior design firm, Betty Wasserman Art & Interiors. From their Chelsea base, they serve clients in Manhattan and throughout New York City, as well as across the tri-state area and in The Hamptons.
For more about Betty Wasserman, click here: https://www.bettywasserman.com/
To learn more about this project, click here: https://www.bettywasserman.com/spaces/daniels-lane-getaway/
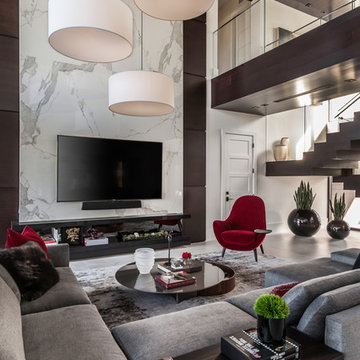
Gorgeous Living Room By 2id Interiors
Photo of an expansive contemporary open concept living room in Miami with multi-coloured walls, a wall-mounted tv, beige floor and ceramic floors.
Photo of an expansive contemporary open concept living room in Miami with multi-coloured walls, a wall-mounted tv, beige floor and ceramic floors.
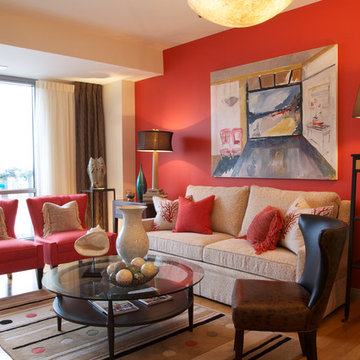
Exiting urban residences were designed as an ASID Show House to demonstrate interior designers' work. We chose a color scheme for both the coral color and sea coral accents. The wall color was actually custom tinted for us to reflect the exact shade of coral we desired.
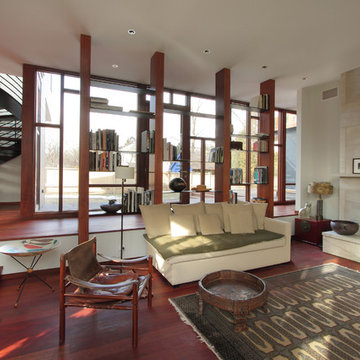
Jeff Tryon
Photo of a large contemporary living room in New York with multi-coloured walls and dark hardwood floors.
Photo of a large contemporary living room in New York with multi-coloured walls and dark hardwood floors.
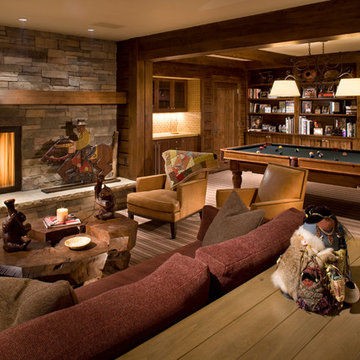
Brent Moss Photography
Mid-sized contemporary open concept family room in Denver with a game room, carpet, a standard fireplace, a stone fireplace surround, multi-coloured walls and no tv.
Mid-sized contemporary open concept family room in Denver with a game room, carpet, a standard fireplace, a stone fireplace surround, multi-coloured walls and no tv.

Our Carmel design-build studio was tasked with organizing our client’s basement and main floor to improve functionality and create spaces for entertaining.
In the basement, the goal was to include a simple dry bar, theater area, mingling or lounge area, playroom, and gym space with the vibe of a swanky lounge with a moody color scheme. In the large theater area, a U-shaped sectional with a sofa table and bar stools with a deep blue, gold, white, and wood theme create a sophisticated appeal. The addition of a perpendicular wall for the new bar created a nook for a long banquette. With a couple of elegant cocktail tables and chairs, it demarcates the lounge area. Sliding metal doors, chunky picture ledges, architectural accent walls, and artsy wall sconces add a pop of fun.
On the main floor, a unique feature fireplace creates architectural interest. The traditional painted surround was removed, and dark large format tile was added to the entire chase, as well as rustic iron brackets and wood mantel. The moldings behind the TV console create a dramatic dimensional feature, and a built-in bench along the back window adds extra seating and offers storage space to tuck away the toys. In the office, a beautiful feature wall was installed to balance the built-ins on the other side. The powder room also received a fun facelift, giving it character and glitz.
---
Project completed by Wendy Langston's Everything Home interior design firm, which serves Carmel, Zionsville, Fishers, Westfield, Noblesville, and Indianapolis.
For more about Everything Home, see here: https://everythinghomedesigns.com/
To learn more about this project, see here:
https://everythinghomedesigns.com/portfolio/carmel-indiana-posh-home-remodel
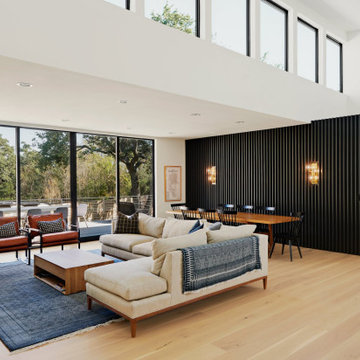
This is an example of a large midcentury open concept living room in Austin with multi-coloured walls and medium hardwood floors.
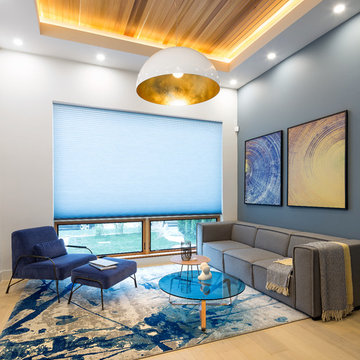
Cedar ceiling, cove light, grand pendant light, Hunter Douglas motorized curtain
Mid-sized contemporary open concept living room in Vancouver with light hardwood floors, no fireplace, no tv, yellow floor and multi-coloured walls.
Mid-sized contemporary open concept living room in Vancouver with light hardwood floors, no fireplace, no tv, yellow floor and multi-coloured walls.
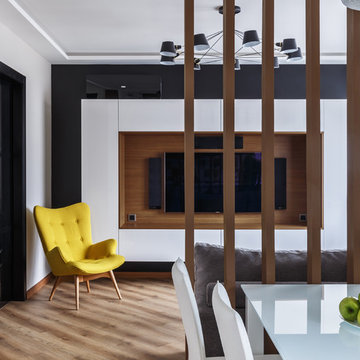
Декоративная перегородка между зонами кухни и гостиной выполнена из узких вертикальных деревянных ламелей. Для удешевления монтажа конструкции они крепятся на направляющие по потолку и полу, что делает выбранное решение конструктивно схожим с системой открытых стеллажей, но при этом не оказывает значительного влияния на эстетические характеристики перегородки.
Фото: Сергей Красюк
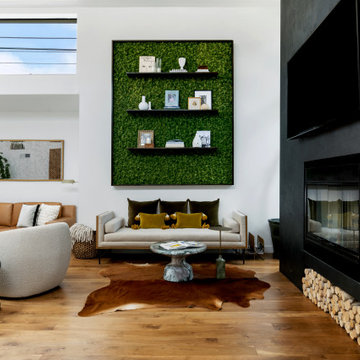
Design ideas for a mid-sized eclectic formal open concept living room in Los Angeles with multi-coloured walls, medium hardwood floors, a ribbon fireplace, a concrete fireplace surround, a wall-mounted tv and brown floor.
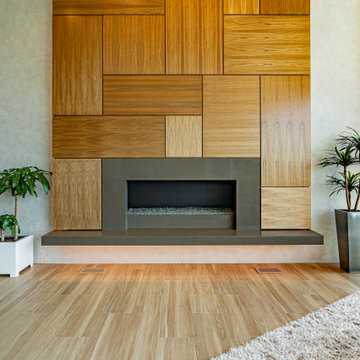
This is an example of a large contemporary open concept family room in Austin with multi-coloured walls, medium hardwood floors, a standard fireplace, a wood fireplace surround and a concealed tv.
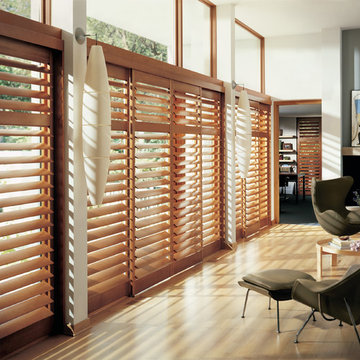
Inspiration for a large modern formal open concept living room in Orange County with multi-coloured walls, light hardwood floors, a standard fireplace, a stone fireplace surround and no tv.
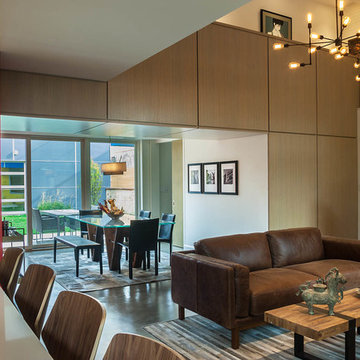
Living room in foreground, dining room and back yard beyond
Photo: Van Inwegen Digital Arts
Photo of a mid-sized contemporary formal open concept living room in Chicago with multi-coloured walls, concrete floors, a standard fireplace, a brick fireplace surround and no tv.
Photo of a mid-sized contemporary formal open concept living room in Chicago with multi-coloured walls, concrete floors, a standard fireplace, a brick fireplace surround and no tv.
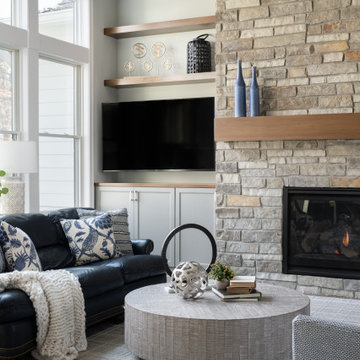
Our Carmel design-build studio planned a beautiful open-concept layout for this home with a lovely kitchen, adjoining dining area, and a spacious and comfortable living space. We chose a classic blue and white palette in the kitchen, used high-quality appliances, and added plenty of storage spaces to make it a functional, hardworking kitchen. In the adjoining dining area, we added a round table with elegant chairs. The spacious living room comes alive with comfortable furniture and furnishings with fun patterns and textures. A stunning fireplace clad in a natural stone finish creates visual interest. In the powder room, we chose a lovely gray printed wallpaper, which adds a hint of elegance in an otherwise neutral but charming space.
---
Project completed by Wendy Langston's Everything Home interior design firm, which serves Carmel, Zionsville, Fishers, Westfield, Noblesville, and Indianapolis.
For more about Everything Home, see here: https://everythinghomedesigns.com/
To learn more about this project, see here:
https://everythinghomedesigns.com/portfolio/modern-home-at-holliday-farms
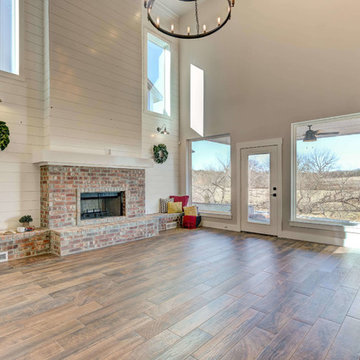
This breathtaking living room boasts a 2-story Ship Lap and Brick fireplace, gorgeous wood floors, and a country modern chandelier.
Large country open concept living room in Oklahoma City with multi-coloured walls, medium hardwood floors, a standard fireplace, a brick fireplace surround and brown floor.
Large country open concept living room in Oklahoma City with multi-coloured walls, medium hardwood floors, a standard fireplace, a brick fireplace surround and brown floor.
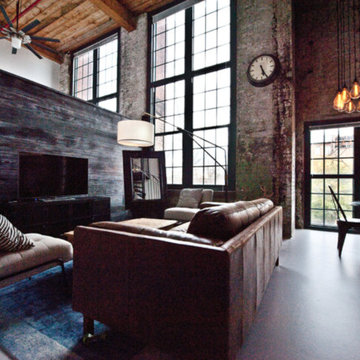
Eutree Shou Sugi Ban Wall Paneling. Space designed by Heirloom Design Build.
Photo of a small industrial loft-style living room in Atlanta with multi-coloured walls.
Photo of a small industrial loft-style living room in Atlanta with multi-coloured walls.
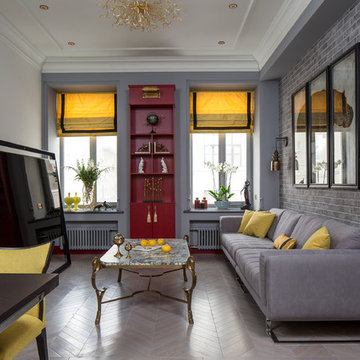
фотограф Кулибаба Евгений
Design ideas for a mid-sized transitional open concept living room in Milan with no fireplace, a freestanding tv, light hardwood floors and multi-coloured walls.
Design ideas for a mid-sized transitional open concept living room in Milan with no fireplace, a freestanding tv, light hardwood floors and multi-coloured walls.
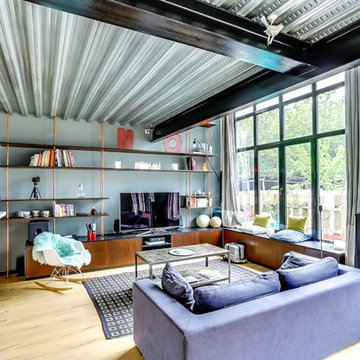
Atelier G plus K
Photo of a mid-sized industrial family room in Paris with light hardwood floors, a freestanding tv, a library and multi-coloured walls.
Photo of a mid-sized industrial family room in Paris with light hardwood floors, a freestanding tv, a library and multi-coloured walls.
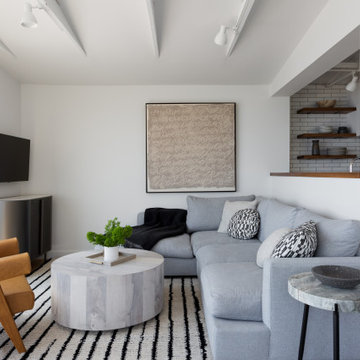
Inspiration for a small beach style open concept family room in Los Angeles with multi-coloured walls, a wall-mounted tv and exposed beam.
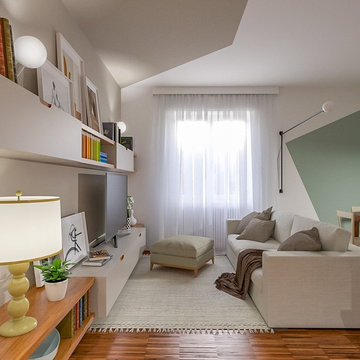
Liadesign
Inspiration for a small contemporary open concept living room in Milan with a home bar, multi-coloured walls, dark hardwood floors and a built-in media wall.
Inspiration for a small contemporary open concept living room in Milan with a home bar, multi-coloured walls, dark hardwood floors and a built-in media wall.
Living Design Ideas with Multi-coloured Walls
13



