Living Design Ideas with No Fireplace and Blue Floor
Refine by:
Budget
Sort by:Popular Today
1 - 20 of 243 photos
Item 1 of 3
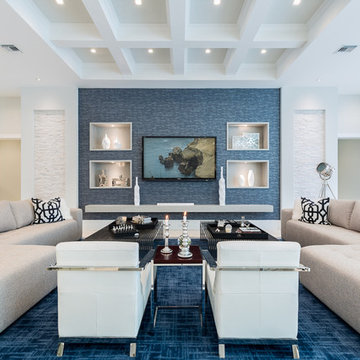
Shelby Halberg Photography
This is an example of a large contemporary formal open concept living room in Miami with white walls, carpet, no fireplace, no tv and blue floor.
This is an example of a large contemporary formal open concept living room in Miami with white walls, carpet, no fireplace, no tv and blue floor.
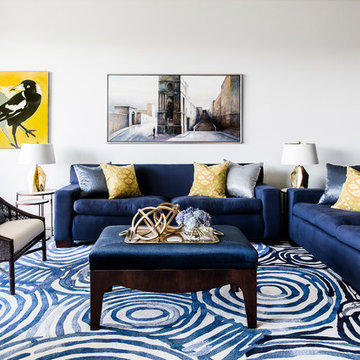
Maree Homer Photography Sydney Australia
Inspiration for a large contemporary formal open concept living room in Sydney with white walls, carpet, no fireplace, no tv and blue floor.
Inspiration for a large contemporary formal open concept living room in Sydney with white walls, carpet, no fireplace, no tv and blue floor.
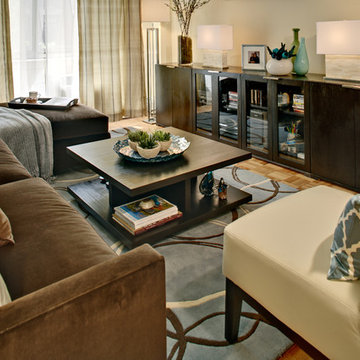
Wing Wong
Photo of a mid-sized traditional enclosed family room in New York with beige walls, light hardwood floors, a wall-mounted tv, no fireplace and blue floor.
Photo of a mid-sized traditional enclosed family room in New York with beige walls, light hardwood floors, a wall-mounted tv, no fireplace and blue floor.
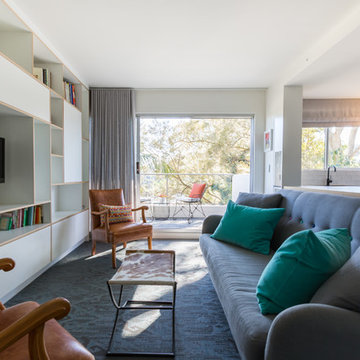
contemporary apartment
Design ideas for a small modern open concept living room in Sydney with white walls, linoleum floors, no fireplace, a wall-mounted tv and blue floor.
Design ideas for a small modern open concept living room in Sydney with white walls, linoleum floors, no fireplace, a wall-mounted tv and blue floor.
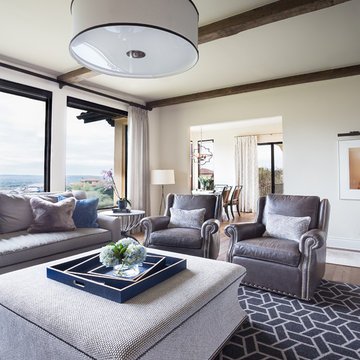
Martha O'Hara Interiors, Interior Design & Photo Styling | Meg Mulloy, Photography | Please Note: All “related,” “similar,” and “sponsored” products tagged or listed by Houzz are not actual products pictured. They have not been approved by Martha O’Hara Interiors nor any of the professionals credited. For info about our work: design@oharainteriors.com
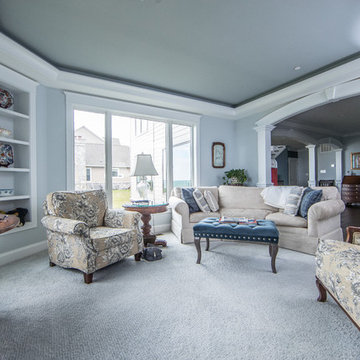
The traditional theme of this home is still present in this room, however, we see touches of beach in the beige furniture and subtle decor. With large windows, there are perfect views of the water.
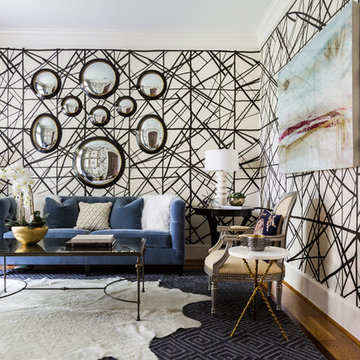
Design ideas for a mid-sized eclectic enclosed living room in Houston with multi-coloured walls, no fireplace, carpet and blue floor.
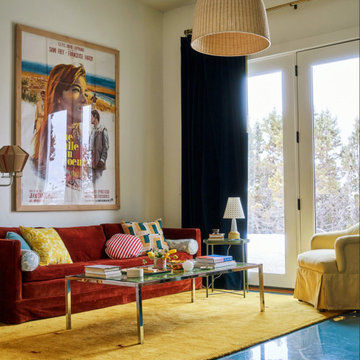
This is an example of a mid-sized traditional open concept living room in Salt Lake City with beige walls, concrete floors, no fireplace, no tv and blue floor.
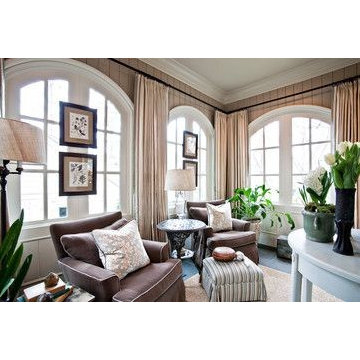
Arched Windows with Curtains - Armchairs with Throw Pillows - Victorian Style - Rustic Lamps - Green Fabric - Made in the U.S.A.
Ferrufino Interiors
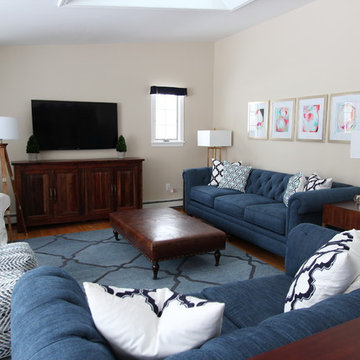
Photo: Woodland Road Design, LLC
This family room is perfect for casual gatherings with friends and family. The Andover Leather ottoman from Wayfair is generously sized, as are the navy Chesterfield sofa & loveseat. The reclaimed wood on the Bowry Media Console from Pottery Barn adds a warm touch to the space.
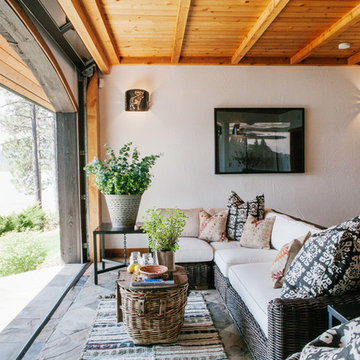
This is an example of a mid-sized sunroom in Orange County with slate floors, a standard ceiling, no fireplace and blue floor.
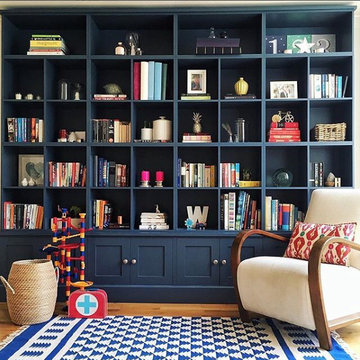
@anita.mackenzie
Design ideas for a mid-sized contemporary enclosed living room in Hampshire with a library, blue walls, light hardwood floors, no fireplace, no tv and blue floor.
Design ideas for a mid-sized contemporary enclosed living room in Hampshire with a library, blue walls, light hardwood floors, no fireplace, no tv and blue floor.
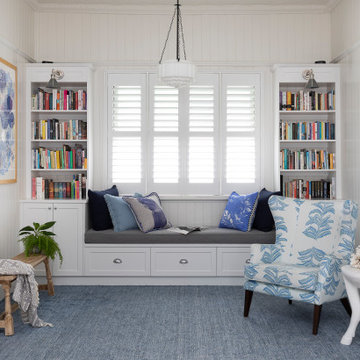
In the original part of the house there was a large room with a walkway through the middle. We turned the smaller side of the room into a beautiful library to house their books. Custom cabinetry houses a window seating extra storage featuring stunning custom cabinetry lighting.
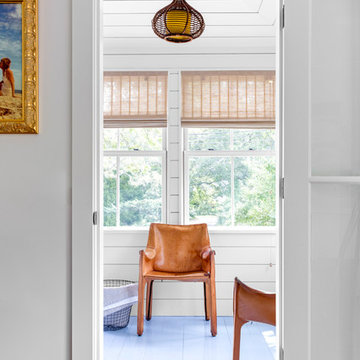
TEAM
Architect: LDa Architecture & Interiors
Builder: 41 Degrees North Construction, Inc.
Landscape Architect: Wild Violets (Landscape and Garden Design on Martha's Vineyard)
Photographer: Sean Litchfield Photography
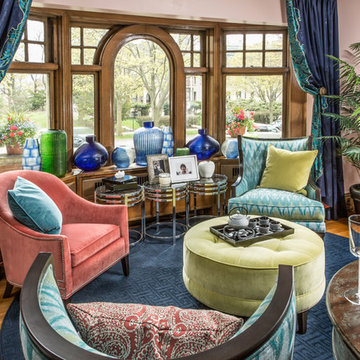
Photo: Edmunds Studios
Design: Ethan Allen
This is an example of a small traditional open concept living room in Milwaukee with pink walls, light hardwood floors, no fireplace, no tv and blue floor.
This is an example of a small traditional open concept living room in Milwaukee with pink walls, light hardwood floors, no fireplace, no tv and blue floor.
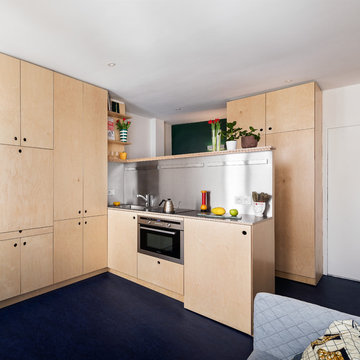
This is an example of a small contemporary open concept family room with green walls, linoleum floors, no fireplace, a concealed tv and blue floor.
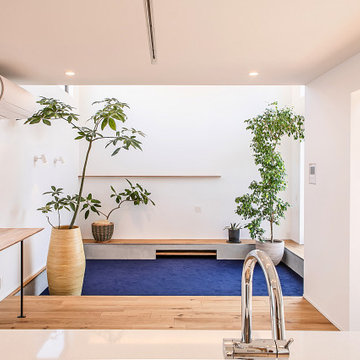
水盤のゆらぎがある美と機能 京都桜井の家
古くからある閑静な分譲地に建つ家。
周囲は住宅に囲まれており、いかにプライバシーを保ちながら、
開放的な空間を創ることができるかが今回のプロジェクトの課題でした。
そこでファサードにはほぼ窓は設けず、
中庭を造りプライベート空間を確保し、
そこに水盤を設け、日中は太陽光が水面を照らし光の揺らぎが天井に映ります。
夜はその水盤にライトをあて水面を照らし特別な空間を演出しています。
この水盤の水は、この建物の屋根から樋をつたってこの水盤に溜まります。
この水は災害時の非常用水や、植物の水やりにも活用できるようにしています。
建物の中に入ると明るい空間が広がります。
HALLからリビングやダイニングをつなぐ通路は廊下とはとらえず、
中庭のデッキとつなぐ居室として考えています。
この部分は吹き抜けになっており、上部からの光も沢山取り込むことができます。
基本的に空間はつながっており空調の効率化を図っています。
Design : 殿村 明彦 (COLOR LABEL DESIGN OFFICE)
Photograph : 川島 英雄
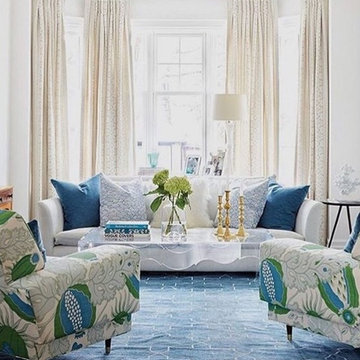
Photo of a large transitional formal open concept living room in Toronto with white walls, carpet, no fireplace, no tv and blue floor.
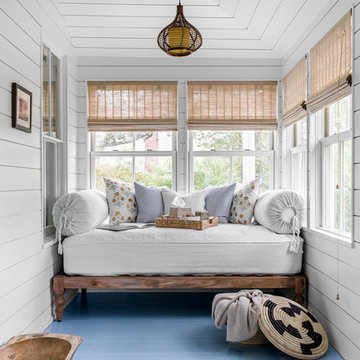
TEAM
Architect: LDa Architecture & Interiors
Builder: 41 Degrees North Construction, Inc.
Landscape Architect: Wild Violets (Landscape and Garden Design on Martha's Vineyard)
Photographer: Sean Litchfield Photography
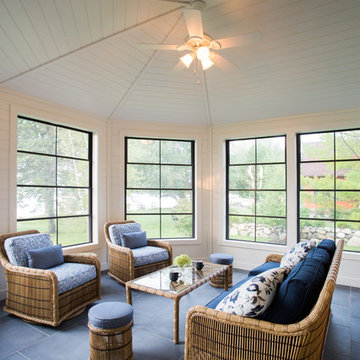
Design ideas for an arts and crafts sunroom in Other with ceramic floors, no fireplace, a standard ceiling and blue floor.
Living Design Ideas with No Fireplace and Blue Floor
1



