Indoor/outdoor Living Living Design Ideas with No Fireplace
Refine by:
Budget
Sort by:Popular Today
1 - 20 of 196 photos
Item 1 of 3
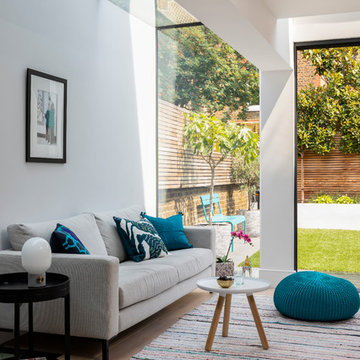
Rug from Boho Souk London
Photo Chris Snook
Large contemporary open concept family room in London with grey walls, light hardwood floors, no fireplace, no tv and beige floor.
Large contemporary open concept family room in London with grey walls, light hardwood floors, no fireplace, no tv and beige floor.
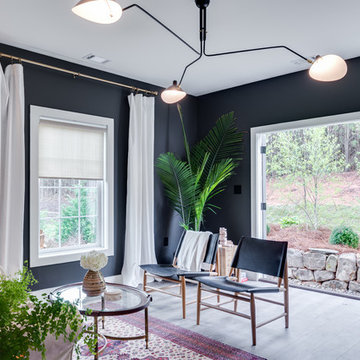
Mohawk's laminate Cottage Villa flooring with #ArmorMax finish in Cheyenne Rock Oak.
Inspiration for a mid-sized contemporary enclosed family room in Atlanta with light hardwood floors, grey walls, no fireplace, no tv and beige floor.
Inspiration for a mid-sized contemporary enclosed family room in Atlanta with light hardwood floors, grey walls, no fireplace, no tv and beige floor.
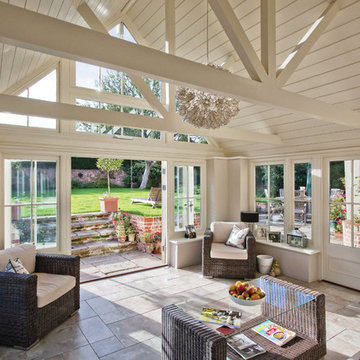
Inspiration for a traditional sunroom in Essex with no fireplace, a standard ceiling and beige floor.
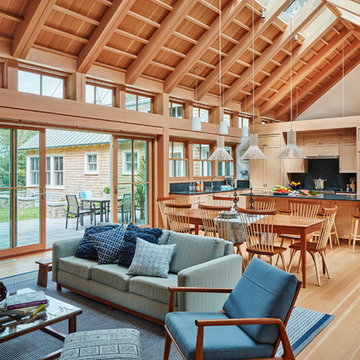
This home, set at the end of a long, private driveway, is far more than meets the eye. Built in three sections and connected by two breezeways, the home’s setting takes full advantage of the clean ocean air. Set back from the water on an open plot, its lush lawn is bordered by fieldstone walls that lead to an ocean cove.
The hideaway calms the mind and spirit, not only by its privacy from the noise of daily life, but through well-chosen elements, clean lines, and a bright, cheerful feel throughout. The interior is show-stopping, covered almost entirely in clear, vertical-grain fir—most of which was source from the same place. From the flooring to the walls, columns, staircases and ceiling beams, this special, tight-grain wood brightens every room in the home.
At just over 3,000 feet of living area, storage and smart use of space was a huge consideration in the creation of this home. For example, the mudroom and living room were both built with expansive window seating with storage beneath. Built-in drawers and cabinets can also be found throughout, yet never interfere with the distinctly uncluttered feel of the rooms.
The homeowners wanted the home to fit in as naturally as possible with the Cape Cod landscape, and also desired a feeling of virtual seamlessness between the indoors and out, resulting in an abundance of windows and doors throughout.
This home has high performance windows, which are rated to withstand hurricane-force winds and impact rated against wind-borne debris. The 24-foot skylight, which was installed by crane, consists of six independently mechanized shades operating in unison.
The open kitchen blends in with the home’s great room, and includes a Sub Zero refrigerator and a Wolf stove. Eco-friendly features in the home include low-flow faucets, dual-flush toilets in the bathrooms, and an energy recovery ventilation system, which conditions and improves indoor air quality.
Other natural materials incorporated for the home included a variety of stone, including bluestone and boulders. Hand-made ceramic tiles were used for the bathroom showers, and the kitchen counters are covered in granite – eye-catching and long-lasting.
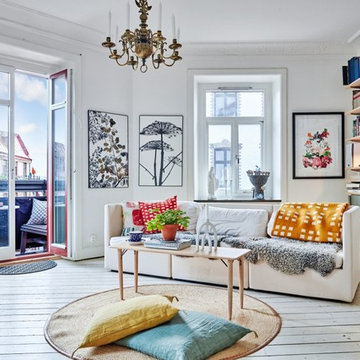
Mid-sized scandinavian formal open concept living room in Gothenburg with white walls, light hardwood floors, no fireplace and no tv.
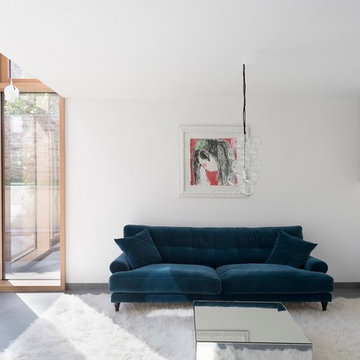
Fotografie René Kersting
Inspiration for a small contemporary enclosed family room in Dusseldorf with white walls, no fireplace, no tv and grey floor.
Inspiration for a small contemporary enclosed family room in Dusseldorf with white walls, no fireplace, no tv and grey floor.
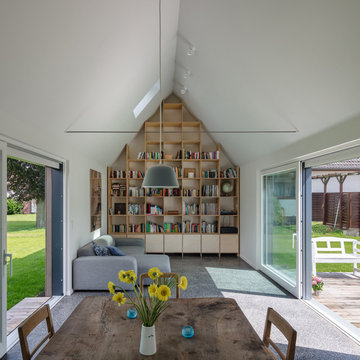
Wohnhalle (Fotograf: Marcus Ebener, Berlin)
Mid-sized country open concept living room in Hamburg with a library, white walls, no fireplace, no tv, carpet and grey floor.
Mid-sized country open concept living room in Hamburg with a library, white walls, no fireplace, no tv, carpet and grey floor.
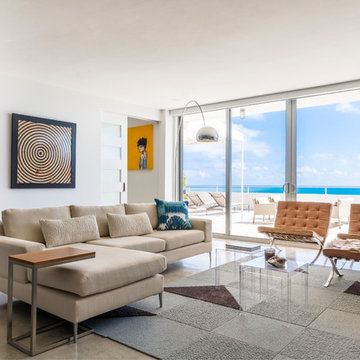
Photo of a large contemporary formal open concept living room in Miami with white walls, concrete floors, no fireplace and beige floor.
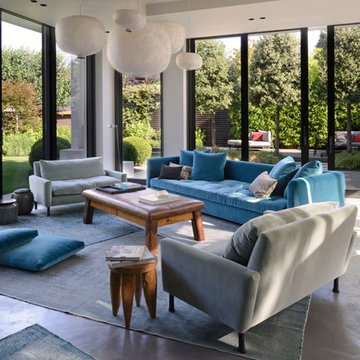
Christine Besson
Design ideas for a large contemporary enclosed living room in Paris with white walls, concrete floors, no fireplace and no tv.
Design ideas for a large contemporary enclosed living room in Paris with white walls, concrete floors, no fireplace and no tv.
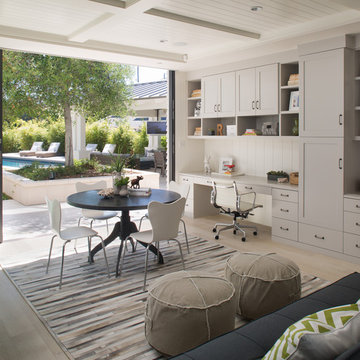
Coronado, CA
The Alameda Residence is situated on a relatively large, yet unusually shaped lot for the beachside community of Coronado, California. The orientation of the “L” shaped main home and linear shaped guest house and covered patio create a large, open courtyard central to the plan. The majority of the spaces in the home are designed to engage the courtyard, lending a sense of openness and light to the home. The aesthetics take inspiration from the simple, clean lines of a traditional “A-frame” barn, intermixed with sleek, minimal detailing that gives the home a contemporary flair. The interior and exterior materials and colors reflect the bright, vibrant hues and textures of the seaside locale.
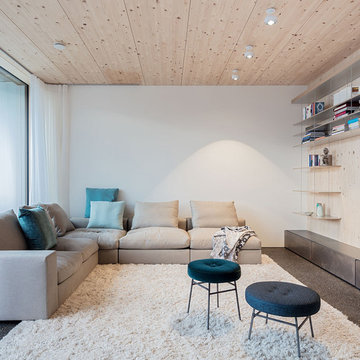
Jürgen Pollak
Inspiration for a small scandinavian open concept family room in Stuttgart with a library, white walls, no fireplace and no tv.
Inspiration for a small scandinavian open concept family room in Stuttgart with a library, white walls, no fireplace and no tv.
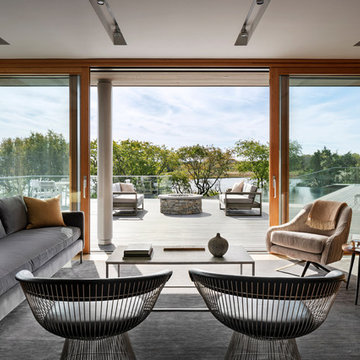
When a world class sailing champion approached us to design a Newport home for his family, with lodging for his sailing crew, we set out to create a clean, light-filled modern home that would integrate with the natural surroundings of the waterfront property, and respect the character of the historic district.
Our approach was to make the marine landscape an integral feature throughout the home. One hundred eighty degree views of the ocean from the top floors are the result of the pinwheel massing. The home is designed as an extension of the curvilinear approach to the property through the woods and reflects the gentle undulating waterline of the adjacent saltwater marsh. Floodplain regulations dictated that the primary occupied spaces be located significantly above grade; accordingly, we designed the first and second floors on a stone “plinth” above a walk-out basement with ample storage for sailing equipment. The curved stone base slopes to grade and houses the shallow entry stair, while the same stone clads the interior’s vertical core to the roof, along which the wood, glass and stainless steel stair ascends to the upper level.
One critical programmatic requirement was enough sleeping space for the sailing crew, and informal party spaces for the end of race-day gatherings. The private master suite is situated on one side of the public central volume, giving the homeowners views of approaching visitors. A “bedroom bar,” designed to accommodate a full house of guests, emerges from the other side of the central volume, and serves as a backdrop for the infinity pool and the cove beyond.
Also essential to the design process was ecological sensitivity and stewardship. The wetlands of the adjacent saltwater marsh were designed to be restored; an extensive geo-thermal heating and cooling system was implemented; low carbon footprint materials and permeable surfaces were used where possible. Native and non-invasive plant species were utilized in the landscape. The abundance of windows and glass railings maximize views of the landscape, and, in deference to the adjacent bird sanctuary, bird-friendly glazing was used throughout.
Photo: Michael Moran/OTTO Photography
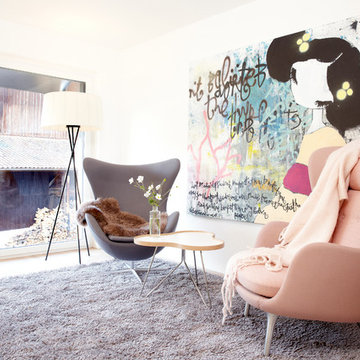
Carolin Müller,
www.carolin-mueller.com
Mid-sized scandinavian formal enclosed living room in Hamburg with white walls, medium hardwood floors, beige floor, no fireplace and no tv.
Mid-sized scandinavian formal enclosed living room in Hamburg with white walls, medium hardwood floors, beige floor, no fireplace and no tv.
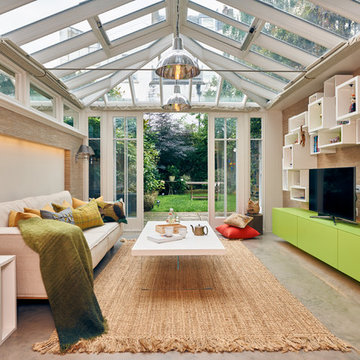
Design ideas for a mid-sized contemporary open concept family room in London with a game room, concrete floors, no fireplace, a freestanding tv, grey floor and beige walls.
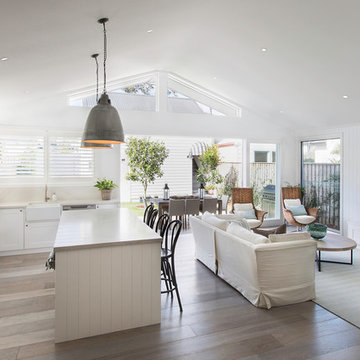
This is an example of a beach style family room in Sydney with white walls, medium hardwood floors, no fireplace and a wall-mounted tv.
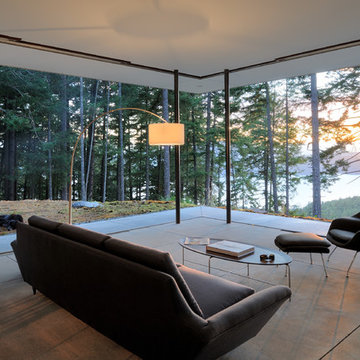
This is an example of a mid-sized contemporary living room in Seattle with concrete floors, white walls and no fireplace.
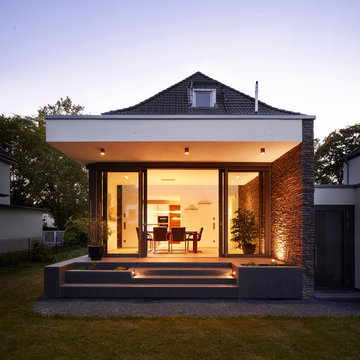
Lennart Wiedemuth
Photo of a mid-sized contemporary sunroom in Frankfurt with no fireplace, a standard ceiling and black floor.
Photo of a mid-sized contemporary sunroom in Frankfurt with no fireplace, a standard ceiling and black floor.
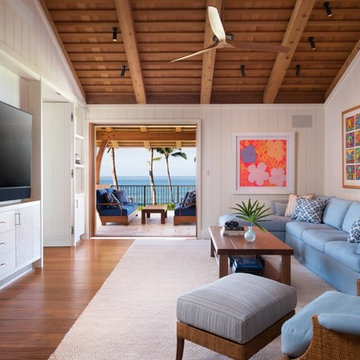
Design ideas for a large tropical open concept family room in Hawaii with white walls, medium hardwood floors, no fireplace, a wall-mounted tv and brown floor.
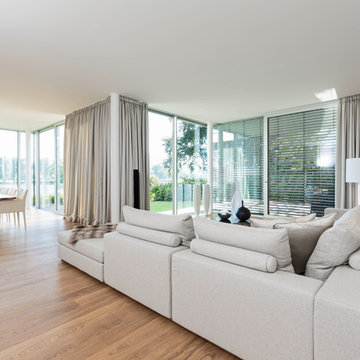
das lichtbild_Claudio Kalex
Photo of a large contemporary formal open concept living room in Cologne with white walls, medium hardwood floors, no fireplace, no tv and brown floor.
Photo of a large contemporary formal open concept living room in Cologne with white walls, medium hardwood floors, no fireplace, no tv and brown floor.
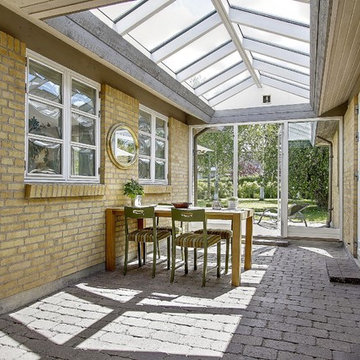
Photo of a mid-sized sunroom in Copenhagen with brick floors, no fireplace and a glass ceiling.
Indoor/outdoor Living Living Design Ideas with No Fireplace
1



