Living Design Ideas with No TV
Refine by:
Budget
Sort by:Popular Today
201 - 220 of 36,076 photos
Item 1 of 3
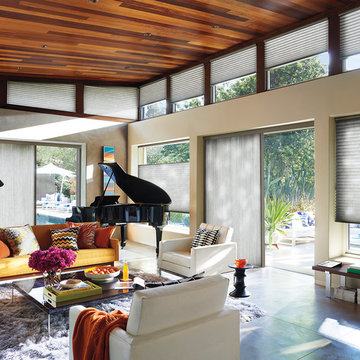
Mid-sized contemporary open concept living room in New York with a music area, no tv, beige walls, concrete floors, no fireplace and grey floor.
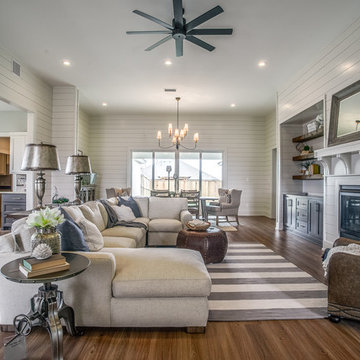
Walter Galaviz
Mid-sized country formal enclosed living room in Austin with white walls, medium hardwood floors, no fireplace, no tv and brown floor.
Mid-sized country formal enclosed living room in Austin with white walls, medium hardwood floors, no fireplace, no tv and brown floor.
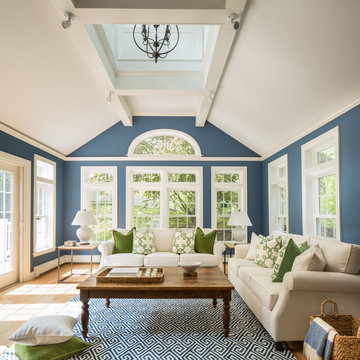
Kyle Caldwell
Photo of a large traditional formal enclosed living room in Boston with light hardwood floors, blue walls, no fireplace and no tv.
Photo of a large traditional formal enclosed living room in Boston with light hardwood floors, blue walls, no fireplace and no tv.
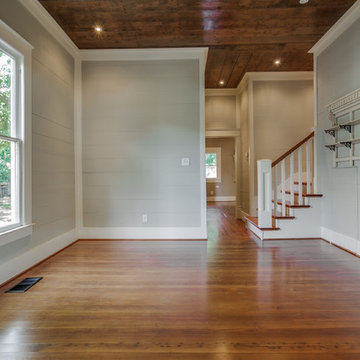
Shoot2Sell
Design ideas for a mid-sized arts and crafts formal open concept living room in Dallas with grey walls, medium hardwood floors, a standard fireplace, a stone fireplace surround and no tv.
Design ideas for a mid-sized arts and crafts formal open concept living room in Dallas with grey walls, medium hardwood floors, a standard fireplace, a stone fireplace surround and no tv.
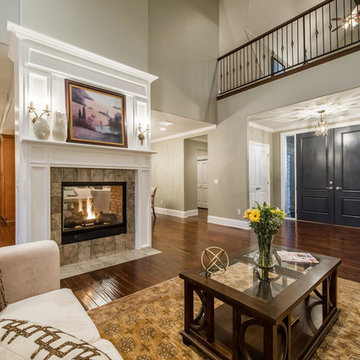
Remodel and pop-top in Denver, CO. French country. Great room. Vaulted ceilings. Hardwood floors. White trim floors and windows. 2-Sided fireplace. Raised hearth.
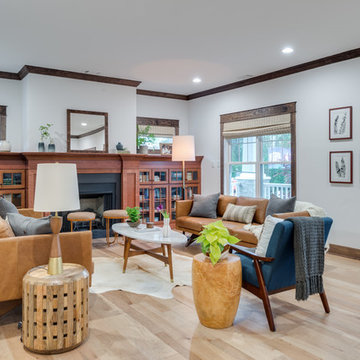
Fox Broadcasting 2016. Beautiful Craftsman style living room with Mohawk's Sandbridge hardwood flooring with #ArmorMax finish in Country Natural Hickory.
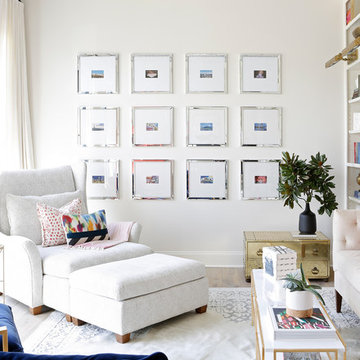
Paige Rumore, Photography
Lori Paranjape, Designer
Design ideas for a mid-sized transitional formal enclosed living room in Nashville with white walls, light hardwood floors, no fireplace, no tv and beige floor.
Design ideas for a mid-sized transitional formal enclosed living room in Nashville with white walls, light hardwood floors, no fireplace, no tv and beige floor.
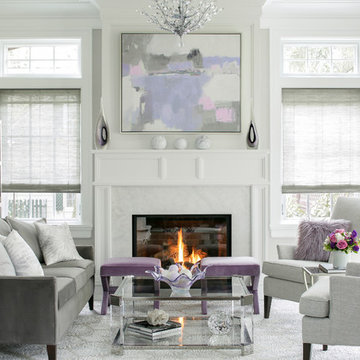
Photography: Christian Garibaldi
Design ideas for a mid-sized transitional formal enclosed living room in New York with grey walls, carpet, a standard fireplace, a stone fireplace surround and no tv.
Design ideas for a mid-sized transitional formal enclosed living room in New York with grey walls, carpet, a standard fireplace, a stone fireplace surround and no tv.
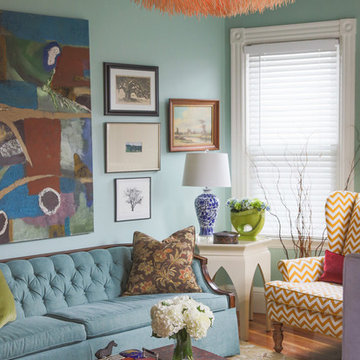
The tufted, barrel-back Dorothy Draper-style sofa takes center stage.
Photograph © Eric Roth Photography.
A love of blues and greens and a desire to feel connected to family were the key elements requested to be reflected in this home.
Project designed by Boston interior design studio Dane Austin Design. They serve Boston, Cambridge, Hingham, Cohasset, Newton, Weston, Lexington, Concord, Dover, Andover, Gloucester, as well as surrounding areas.
For more about Dane Austin Design, click here: https://daneaustindesign.com/
To learn more about this project, click here:
https://daneaustindesign.com/roseclair-residence
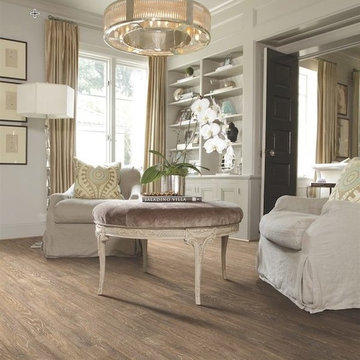
Design ideas for a mid-sized contemporary formal open concept living room in DC Metro with white walls, vinyl floors, no fireplace, no tv and brown floor.
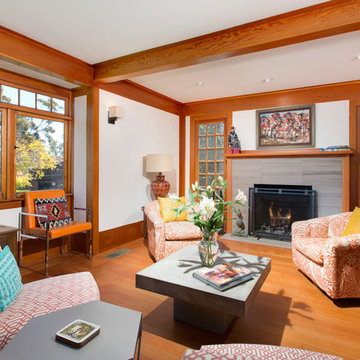
Jon Upson
Design ideas for a mid-sized arts and crafts formal open concept living room in San Diego with white walls, medium hardwood floors, a standard fireplace, a tile fireplace surround, no tv and brown floor.
Design ideas for a mid-sized arts and crafts formal open concept living room in San Diego with white walls, medium hardwood floors, a standard fireplace, a tile fireplace surround, no tv and brown floor.
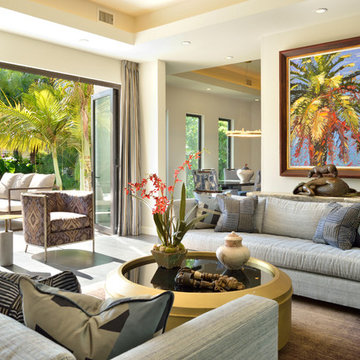
Design ideas for a large contemporary formal open concept living room in Miami with beige walls, no fireplace, no tv and brown floor.
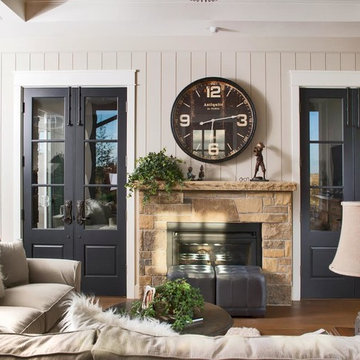
This is an example of a large arts and crafts formal open concept living room in Denver with beige walls, medium hardwood floors, a standard fireplace, a stone fireplace surround and no tv.
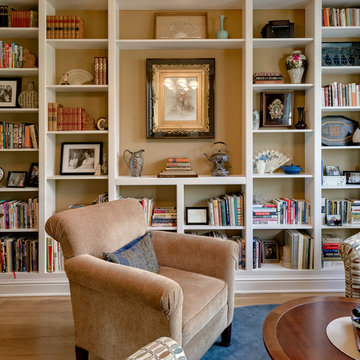
Design ideas for a mid-sized transitional open concept family room in Columbus with a library, beige walls, light hardwood floors, no fireplace and no tv.
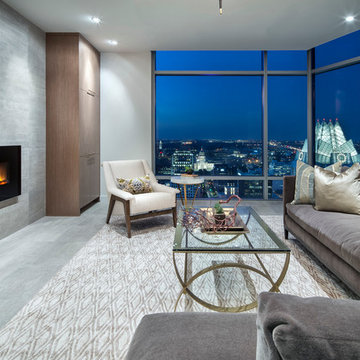
This is an example of a large contemporary open concept living room in Austin with grey walls, a tile fireplace surround, a ribbon fireplace and no tv.
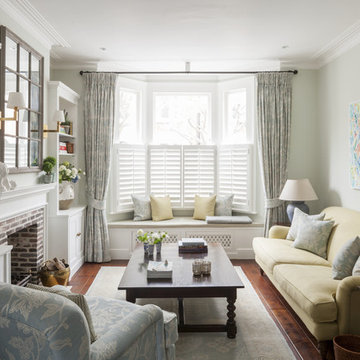
This is an example of a mid-sized transitional enclosed living room in London with a standard fireplace, a brick fireplace surround, green walls, no tv and medium hardwood floors.
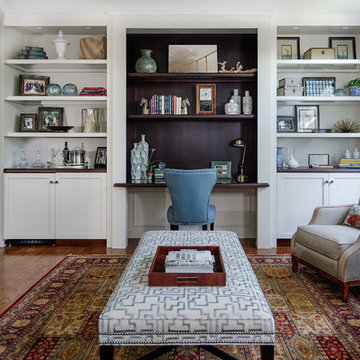
Perfect Exposure Imaging
Inspiration for a transitional formal living room in Philadelphia with blue walls, medium hardwood floors and no tv.
Inspiration for a transitional formal living room in Philadelphia with blue walls, medium hardwood floors and no tv.
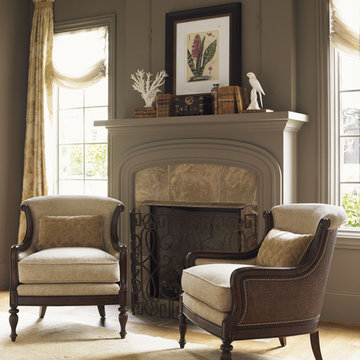
Great seating space featuring customizable chairs from Tommy Bahama. A grey and cream color scheme updates the formal living room.
Photo of a mid-sized traditional formal living room in Orange County with grey walls, light hardwood floors, a standard fireplace, a plaster fireplace surround and no tv.
Photo of a mid-sized traditional formal living room in Orange County with grey walls, light hardwood floors, a standard fireplace, a plaster fireplace surround and no tv.
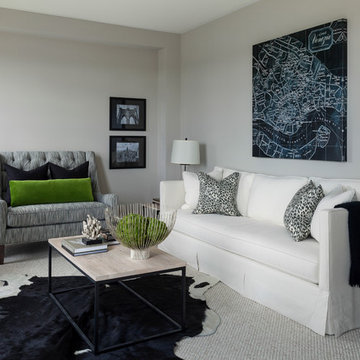
Photo of a large transitional formal enclosed living room in Toronto with grey walls, carpet, a standard fireplace, a wood fireplace surround, no tv and grey floor.
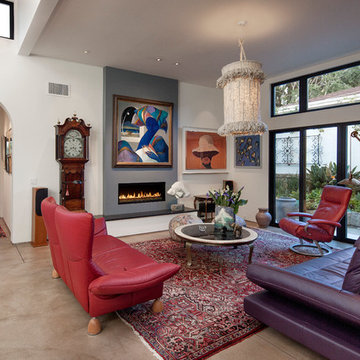
The goal for these clients was to build a new home with a transitional design that was large enough for their children and grandchildren to visit, but small enough to age in place comfortably with a budget they could afford on their retirement income. They wanted an open floor plan, with plenty of wall space for art and strong connections between indoor and outdoor spaces to maintain the original garden feeling of the lot. A unique combination of cultures is reflected in the home – the husband is from Haiti and the wife from Switzerland. The resulting traditional design aesthetic is an eclectic blend of Caribbean and Old World flair.
Jim Barsch Photography
Living Design Ideas with No TV
11



