Living Design Ideas with No TV
Refine by:
Budget
Sort by:Popular Today
141 - 160 of 36,063 photos
Item 1 of 3
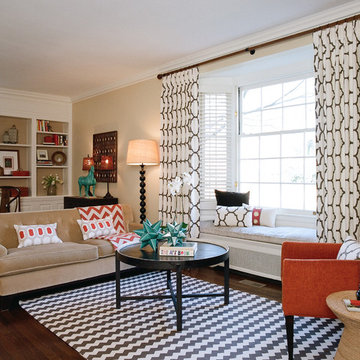
The use of elegant, formally interesting rugs and textiles conveys a contemporary design to this living room.
Living Room Manufacturers -
Fabrics: Romo, Kravet, Brunschwig & Fils
Lighting: Barbara Cosgrove, Currey & Company
Area Rug - Madeline Weinrib
Accessories: Arteriors
Singleton Photography
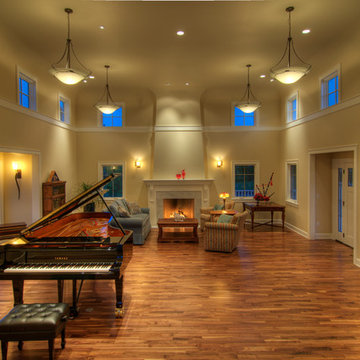
When considering the design of the new room, the couple and Hanson Carlen architect Ryan Ruffcorn agreed that the room needed to serve the piano, a Yamaha-cf3s concert grand that previously had been used only
when world-class musicians came to Spokane on tour.
“The concert grand piano had to be the focus, so the room really wanted to reinforce the quality and craftsmanship of the instrument ,” Ruffcorn says. “As I started to design this, the proportions— width by length by height—of the room was the driver for the volume of the space.”
The 900-square-foot rectangular room juts out from the southern end of the house and features 15-foot-high ceilings with about 25 windows that let in vast amounts of natural light .
The room has humidity and temperature control and an air-filtration system to minimize dust . To enhance the acoustics, the room has a 1-inch-thick walnut floor rather than carpet , and the ceiling iscurved where the walls meet
Photos by
Rocket Horse Photography
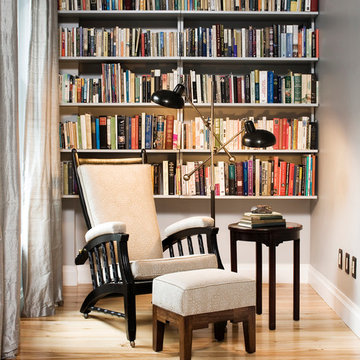
A transplant from Maryland to New York City, my client wanted a true New York loft-living experience, to honor the history of the Flatiron District but also to make him feel at "home" in his newly adopted city. We replaced all the floors with reclaimed wood, gutted the kitchen and master bathroom and decorated with a mix of vintage and current furnishings leaving a comfortable but open canvas for his growing art collection.
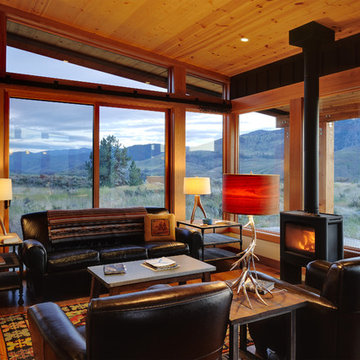
Photo by Will Austin
This is an example of a mid-sized formal open concept living room in Seattle with medium hardwood floors, a wood stove, brown walls, a metal fireplace surround, no tv and brown floor.
This is an example of a mid-sized formal open concept living room in Seattle with medium hardwood floors, a wood stove, brown walls, a metal fireplace surround, no tv and brown floor.
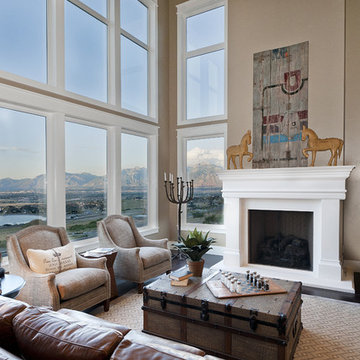
Candlelight Homes
Large open concept family room in Salt Lake City with beige walls, dark hardwood floors, a standard fireplace, a concrete fireplace surround and no tv.
Large open concept family room in Salt Lake City with beige walls, dark hardwood floors, a standard fireplace, a concrete fireplace surround and no tv.

Main living space - Dulux Terracotta Chip paint on the upper and ceiling with Dulux suede effect in matching colour to lower Dado. Matching curved sofas with graphic black and white accents. All lighting custom designed - shop today at Kaiko Design
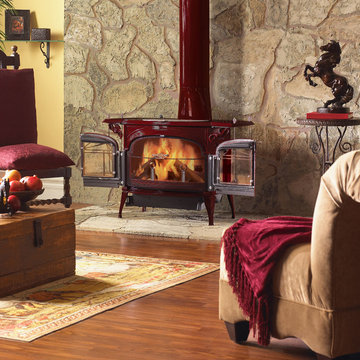
This is the Encore wood burning stove by Vermont Castings. It will produce over 50,000 BTU's warming over 1500 sq.ft. It is shown in a very popular red enamel. This is a wonderful way to have a fireplace feel without all the heat loss of a traditional fireplace.
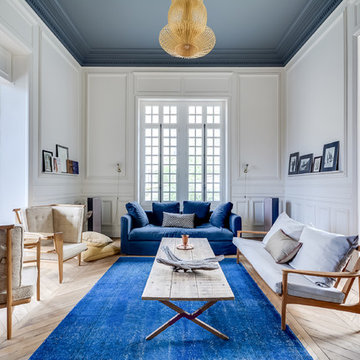
Rénovation totale d'une maison bourgeoise en région parisienne. Photographies Meero. Voir les Avant/Après sur le site www.villarosemont.com.
Photo of a large transitional enclosed living room in Paris with white walls, medium hardwood floors, no fireplace and no tv.
Photo of a large transitional enclosed living room in Paris with white walls, medium hardwood floors, no fireplace and no tv.
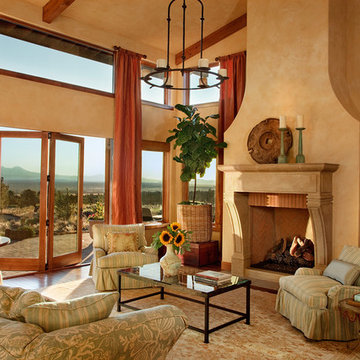
Blackstone Edge Photography
This is an example of a large traditional formal enclosed living room in Other with beige walls, a standard fireplace, dark hardwood floors, no tv, a plaster fireplace surround and brown floor.
This is an example of a large traditional formal enclosed living room in Other with beige walls, a standard fireplace, dark hardwood floors, no tv, a plaster fireplace surround and brown floor.

The drawing room and library with striking Georgian features such as full height sash windows, marble fireplace and tall ceilings. Bespoke shelves for book, desk and sofa make it a social yet contemplative space.
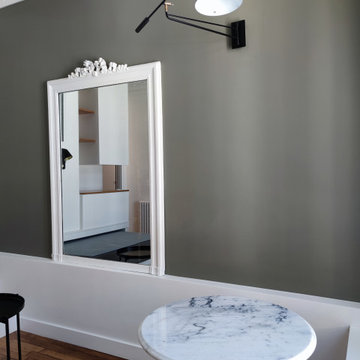
Le trumeau de l'ancienne cheminée conservée crée un jeu de perspective dilatant la largeur de la pièce.
Inspiration for a small contemporary open concept living room in Paris with green walls, light hardwood floors, no fireplace, no tv and brown floor.
Inspiration for a small contemporary open concept living room in Paris with green walls, light hardwood floors, no fireplace, no tv and brown floor.
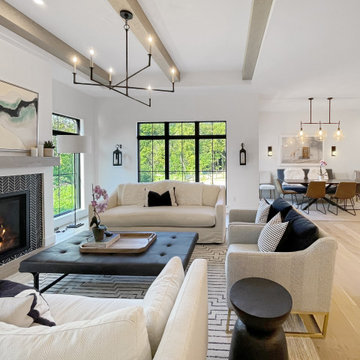
Inspiration for a large country open concept living room in Milwaukee with white walls, light hardwood floors, a standard fireplace, a tile fireplace surround, no tv, brown floor and coffered.
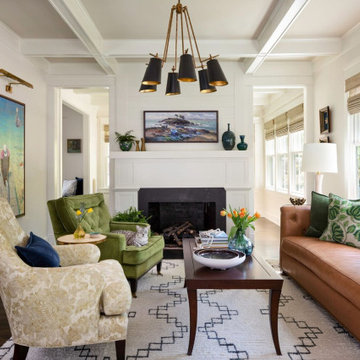
Our St. Pete studio designed this beautiful bungalow to exude feelings of warmth, comfort, and coziness without compromising on style and aesthetics. A beautiful neutral palette highlights the house's stunning decor and artwork. We also added statement lighting to create attractive focal points in each room. In the bedroom, we created a cozy organic feel with cane lamps, a salmon pink sofa, and comfortable furnishings. The kitchen was designed with beautiful white cabinetry and complementing countertops. A stunning blue and white backsplash adds a cheerful pop. We chose fun colors and accessories in the living room to create a light, casual ambience and a warm, lived-in feel.
---
Pamela Harvey Interiors offers interior design services in St. Petersburg and Tampa, and throughout Florida's Suncoast area, from Tarpon Springs to Naples, including Bradenton, Lakewood Ranch, and Sarasota.
For more about Pamela Harvey Interiors, see here: https://www.pamelaharveyinteriors.com/
To learn more about this project, see here: https://www.pamelaharveyinteriors.com/portfolio-galleries/bungalow-style-st-petersburg-fl

A high-rise living room with a view of Lake Michigan! The blues of the view outside inspired the palette for inside. The new wainscoting wall is clad in a blue/grey paint which provides the backdrop for the modern and clean-lined furnishings.

Design ideas for a mid-sized transitional open concept family room in Seattle with green walls, medium hardwood floors, a standard fireplace, a tile fireplace surround, no tv and brown floor.
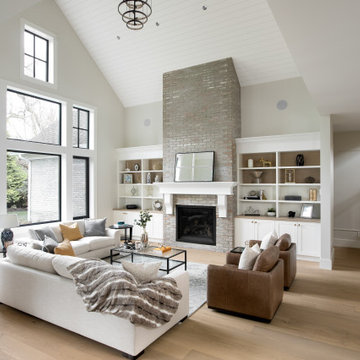
Vaulted 24' great room with shiplap ceiling, brick two story fireplace and lots of room to entertain!
Photo of a transitional formal open concept living room in Vancouver with white walls, light hardwood floors, a brick fireplace surround, a standard fireplace, no tv, brown floor, timber and panelled walls.
Photo of a transitional formal open concept living room in Vancouver with white walls, light hardwood floors, a brick fireplace surround, a standard fireplace, no tv, brown floor, timber and panelled walls.
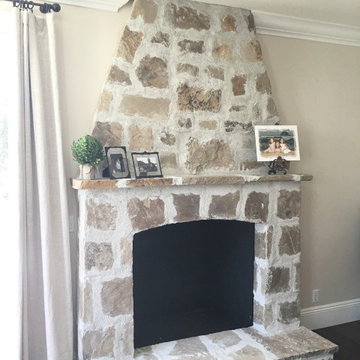
Gilbert Design Group
Functional and Innovative Design Solutions in Orange County
Heavy smeared mortar gives an ordinary stone fireplace a beautiful rustic farmhouse feel.
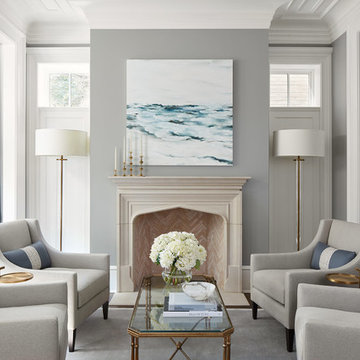
Photography: Dustin Halleck,
Home Builder: Middlefork Development, LLC,
Architect: Burns + Beyerl Architects
Mid-sized traditional formal open concept living room in Chicago with grey walls, dark hardwood floors, a standard fireplace, a concrete fireplace surround, no tv and brown floor.
Mid-sized traditional formal open concept living room in Chicago with grey walls, dark hardwood floors, a standard fireplace, a concrete fireplace surround, no tv and brown floor.
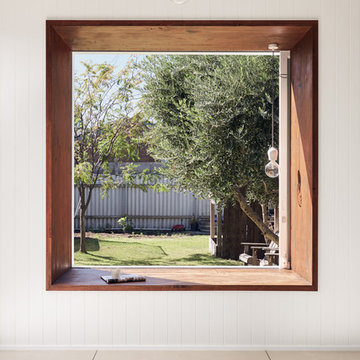
Photography - Tom Ross
http://tomross.xyz/info/
Design ideas for a small contemporary open concept family room in Melbourne with a library, white walls, ceramic floors, no fireplace, no tv and grey floor.
Design ideas for a small contemporary open concept family room in Melbourne with a library, white walls, ceramic floors, no fireplace, no tv and grey floor.
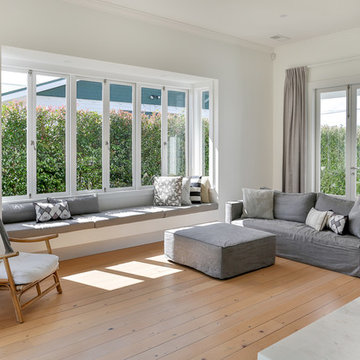
An extension to the rear of the property doubled the size of the building.
Jamie Corbel
Mid-sized traditional open concept living room in Auckland with white walls, light hardwood floors, no fireplace, no tv and brown floor.
Mid-sized traditional open concept living room in Auckland with white walls, light hardwood floors, no fireplace, no tv and brown floor.
Living Design Ideas with No TV
8



