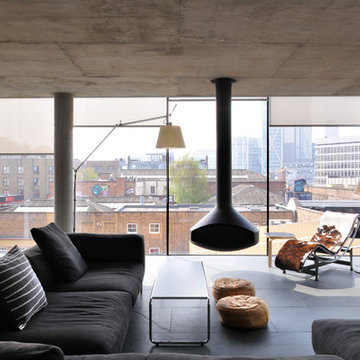Statement Staircases Living Design Ideas with No TV
Refine by:
Budget
Sort by:Popular Today
21 - 40 of 40 photos
Item 1 of 3
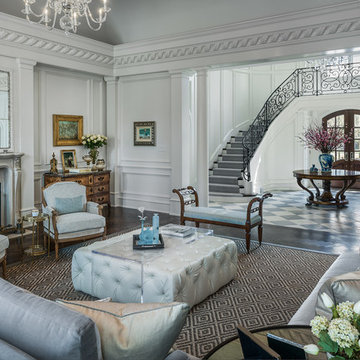
Design ideas for a large traditional formal enclosed living room in Philadelphia with a standard fireplace, a stone fireplace surround, no tv, brown floor, white walls and dark hardwood floors.
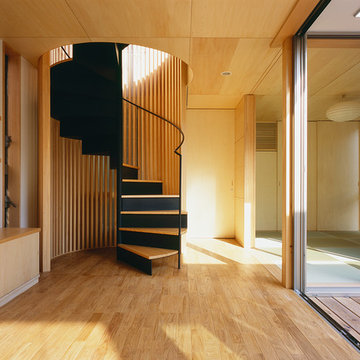
撮影 石井
Contemporary living room in Tokyo with white walls, light hardwood floors, no fireplace and no tv.
Contemporary living room in Tokyo with white walls, light hardwood floors, no fireplace and no tv.
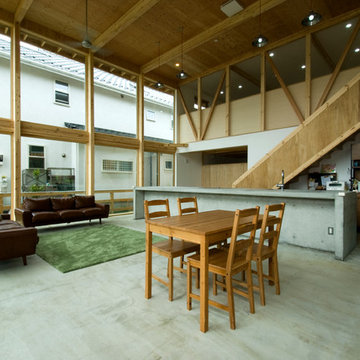
和らぎの家
Design ideas for an eclectic open concept living room in Tokyo with white walls, no fireplace, no tv and beige floor.
Design ideas for an eclectic open concept living room in Tokyo with white walls, no fireplace, no tv and beige floor.
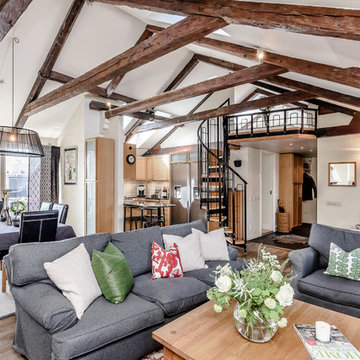
Inspiration for an expansive transitional formal open concept living room in Stockholm with light hardwood floors, white walls, no fireplace and no tv.
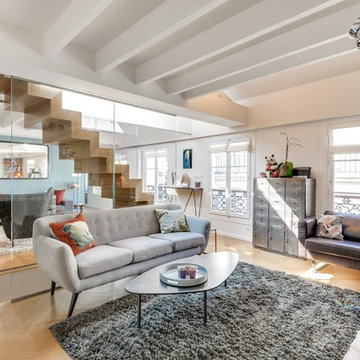
Mid-sized contemporary open concept living room in Paris with white walls, light hardwood floors, no fireplace and no tv.
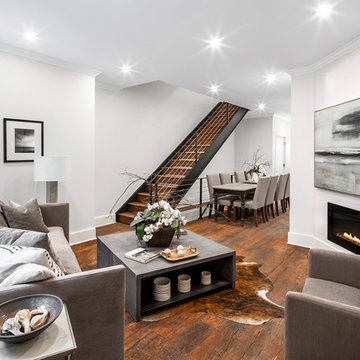
Inspiration for a transitional formal enclosed living room in New York with white walls, dark hardwood floors, a ribbon fireplace, no tv and brown floor.
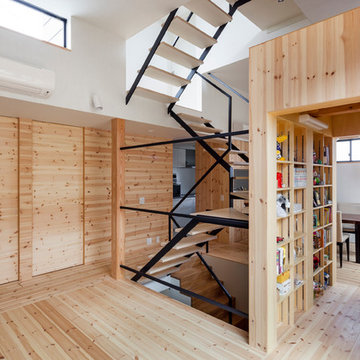
Photo by:大沢誠一
Inspiration for a contemporary living room in Tokyo Suburbs with white walls, light hardwood floors, no fireplace and no tv.
Inspiration for a contemporary living room in Tokyo Suburbs with white walls, light hardwood floors, no fireplace and no tv.
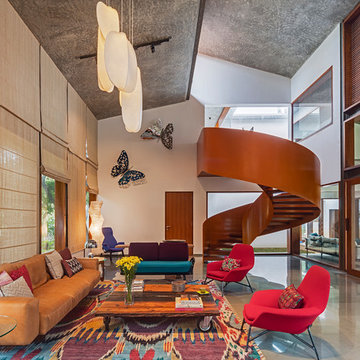
Shamanth Patil J / Rays&Greys
Mid-sized contemporary open concept living room in Bengaluru with white walls, marble floors, no tv and grey floor.
Mid-sized contemporary open concept living room in Bengaluru with white walls, marble floors, no tv and grey floor.
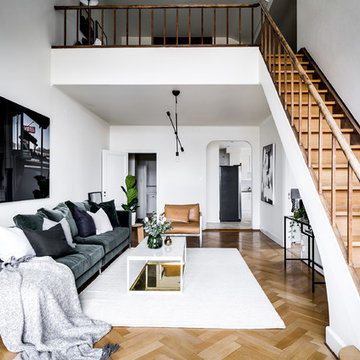
Mid-sized scandinavian formal loft-style living room in Stockholm with white walls, beige floor, light hardwood floors and no tv.
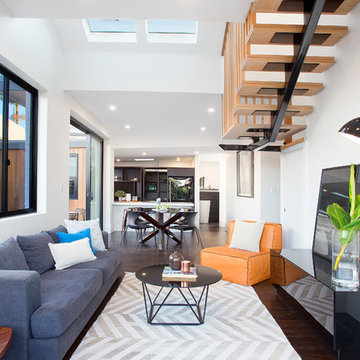
Pilcher Residential
Design ideas for a contemporary open concept family room in Sydney with white walls, dark hardwood floors, no fireplace, no tv and brown floor.
Design ideas for a contemporary open concept family room in Sydney with white walls, dark hardwood floors, no fireplace, no tv and brown floor.
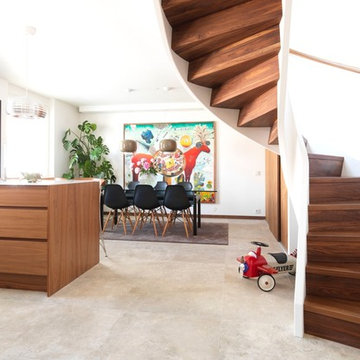
Karl Anderson
This is an example of a mid-sized contemporary open concept family room in Stockholm with white walls, concrete floors, no fireplace and no tv.
This is an example of a mid-sized contemporary open concept family room in Stockholm with white walls, concrete floors, no fireplace and no tv.
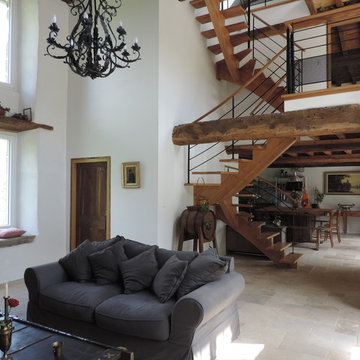
Inspiration for an expansive country formal open concept living room in Berlin with white walls, no fireplace, no tv and grey floor.
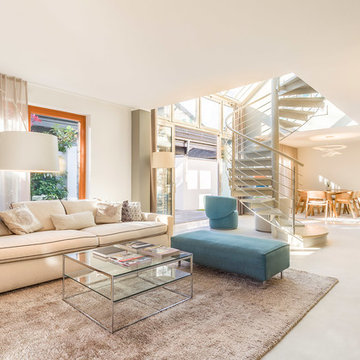
This is an example of an expansive contemporary formal loft-style living room in Other with white walls, concrete floors, no fireplace, no tv and grey floor.
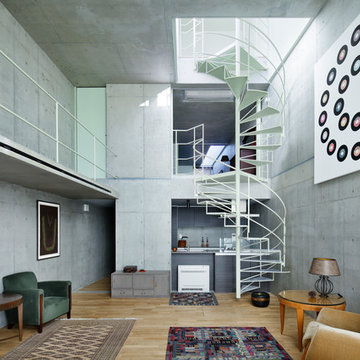
This is an example of an industrial open concept living room in Tokyo with grey walls, light hardwood floors, no tv and beige floor.
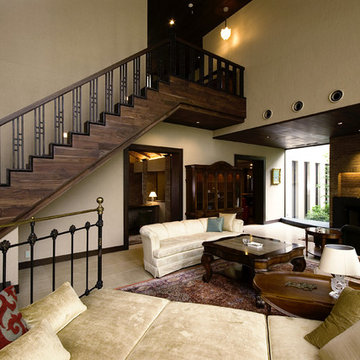
6mの吹き抜けが開放的なリビング。天井や壁、階段などの素材はすべて「時間の経過とともに風合いが増していくもの」を採用。
Mid-sized contemporary formal open concept living room in Tokyo with brown walls, travertine floors, a standard fireplace and no tv.
Mid-sized contemporary formal open concept living room in Tokyo with brown walls, travertine floors, a standard fireplace and no tv.
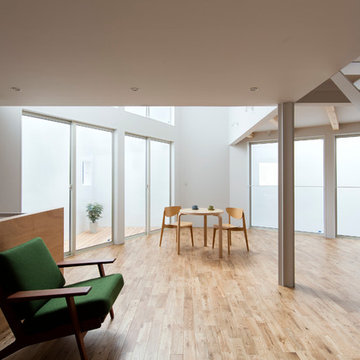
整形な敷地に対して、ほぼいっぱいとなる正方形平面をはじめに設定した。
その内側に、ひとまわり小さいもう一つの正方形平面を想定し、中心の柱を軸にして時計回りに32.4度回転させ、外側の正方形平面との間に直角三角形の隙間を4つ作った。
外側と内側の正方形平面、および4つの直角三角形によって建物全体を構成している。
直角三角形の隙間は、玄関ポーチの吹き抜けや各部屋のバルコニーになると同時に、床面積や建築面積を許容範囲に収めるための、いわば引き算の空間にもなっている。外側の正方形平面をすべてそのまま建物として立ち上げると、予算から想定した床面積や法定の建蔽率をオーバーしてしまうからだ。
内側の正方形平面の壁に対してはできるだけ大きな窓を設け、外側の正方形平面の壁には控えめな開口部を設けている。そうすると、室内から窓越しに見えるのは隣家ではなく自宅の壁(=外側の正方形平面の壁)になり、窓に隣家からの視線を遮るカーテンがなくても過ごせるようになる。カーテンがないため、窓越しに見える自宅の壁まで室内からの視線が伸びて、床面積以上の広がりを感じることができる。壁は4つの直角三角形を経由して降りてくる光が柔らかく反射するようにツヤを抑えた白い塗装で仕上げ、感覚的な広がりを加えた。
周辺には同じような整形の敷地が続き、新旧の住宅が、やはり敷地に対してほぼいっぱいに立ち並んでいる。前面道路は私道であり、近隣の敷地所有者が持ち合う仕組みになっていて、幅は4m前後で広くはない。建物も人間関係もかなり近づき合った印象を与えるこの環境に、何十年も住み続けている世帯もあれば、近年引っ越してきた世帯もあり、住人の世代も幅広く、様々な生活が展開している。
今回の計画では、他所からやってきて、ここで新たな生活を始める夫婦と小さな子供たちの4人家族のために、周辺環境との距離感を建物によっていったん調節している。プライバシーを守りながら、静かで広がりのある室内を確保できればと考えた。
午後になると、前面の私道を下校の小学生たちが賑やかに通り過ぎ、どこからともなくピアノ練習の音が聞こえ、スーパーで買い物を済ませた大人が立ち話をする、そんな穏やかな風景が広がる。時間が経つにつれ、近づき合った周辺環境と4人家族の関係が、少しずつ馴染みながら自然に形づくられてゆくことを期待した。
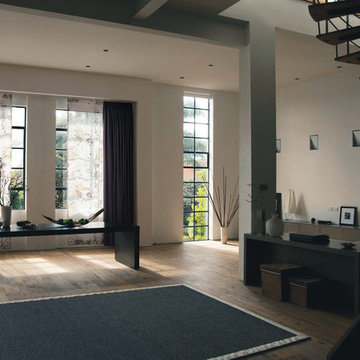
Design ideas for a contemporary living room in Osaka with white walls, medium hardwood floors, no fireplace and no tv.
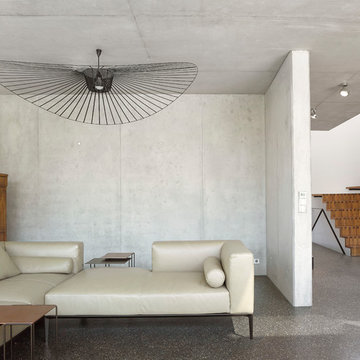
DAVID MATTHIESSEN FOTOGRAFIE
Large contemporary formal open concept living room in Stuttgart with grey walls, no fireplace, no tv and black floor.
Large contemporary formal open concept living room in Stuttgart with grey walls, no fireplace, no tv and black floor.
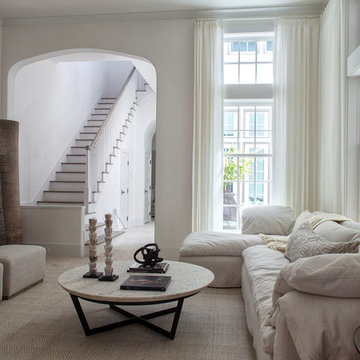
Photo of a mid-sized transitional enclosed family room in Nashville with white walls, carpet, beige floor, no fireplace and no tv.
Statement Staircases Living Design Ideas with No TV
2




