Living Design Ideas with Orange Walls and a Built-in Media Wall
Refine by:
Budget
Sort by:Popular Today
1 - 20 of 145 photos
Item 1 of 3
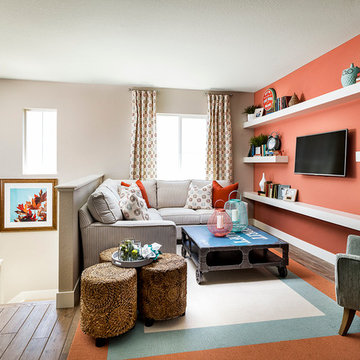
Mid-sized transitional formal loft-style living room in Other with orange walls and a built-in media wall.
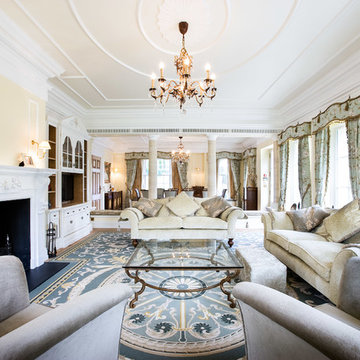
Inspiration for a mid-sized traditional formal open concept living room in Surrey with orange walls, light hardwood floors, a standard fireplace and a built-in media wall.
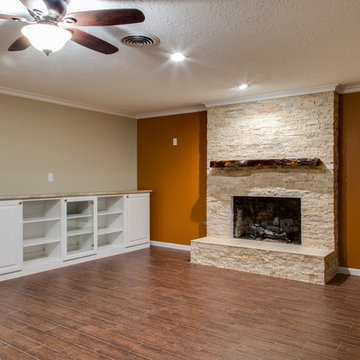
This Texas inspired den was built to the owner's specifications, boating a custom built-in entertainment center and a custom travertine fireplace with a tile hearth and hardwood mantle, all sitting on wood plank porcelain tile.
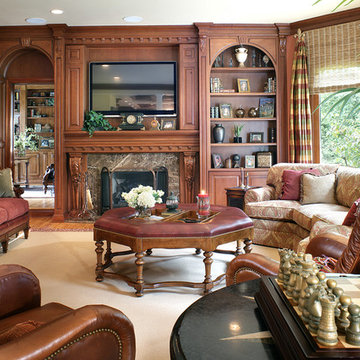
Interior Decisions Inc.
This is an example of a large traditional open concept family room in New York with a library, medium hardwood floors, a standard fireplace, a wood fireplace surround, a built-in media wall and orange walls.
This is an example of a large traditional open concept family room in New York with a library, medium hardwood floors, a standard fireplace, a wood fireplace surround, a built-in media wall and orange walls.
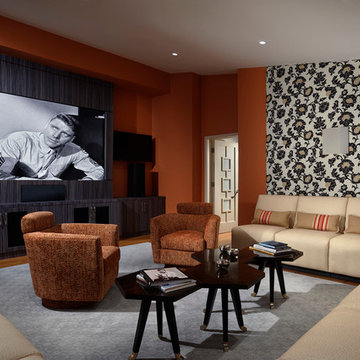
Joseph Lapeyra
Large contemporary enclosed family room in Orlando with orange walls, dark hardwood floors, no fireplace, a built-in media wall and brown floor.
Large contemporary enclosed family room in Orlando with orange walls, dark hardwood floors, no fireplace, a built-in media wall and brown floor.
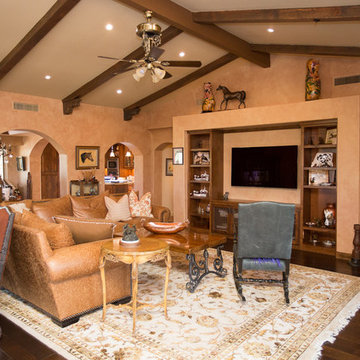
Plain Jane Photography
Large open concept family room in Phoenix with orange walls, terra-cotta floors, a corner fireplace, a tile fireplace surround, a built-in media wall and orange floor.
Large open concept family room in Phoenix with orange walls, terra-cotta floors, a corner fireplace, a tile fireplace surround, a built-in media wall and orange floor.
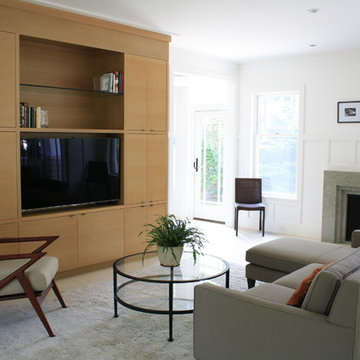
Mid-sized midcentury living room in New York with orange walls, limestone floors, a standard fireplace, a stone fireplace surround and a built-in media wall.
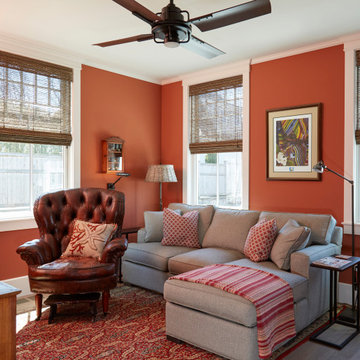
The earthiness of this terra cotta like color (Benjamin Moore- Audobon Russet) works like a splendid neutral which blends well with every color introduced to it.
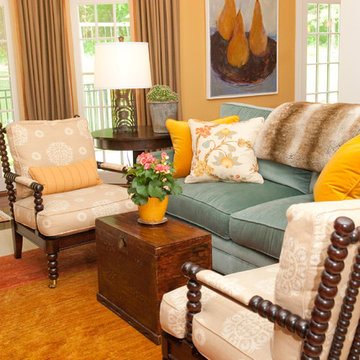
Rosemary Tufankjian
Inspiration for a large open concept living room in Boston with orange walls, dark hardwood floors, a standard fireplace, a stone fireplace surround and a built-in media wall.
Inspiration for a large open concept living room in Boston with orange walls, dark hardwood floors, a standard fireplace, a stone fireplace surround and a built-in media wall.
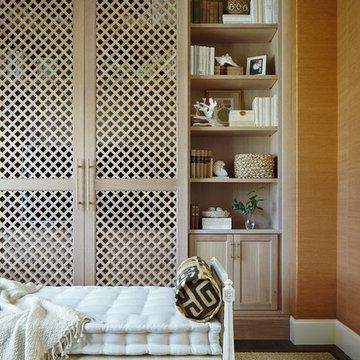
Den and media room with orange grasscloth walls and built-in media cabinet behind a daybed. Project featured in House Beautiful & Florida Design.
Interior Design & Styling by Summer Thornton.
Images by Brantley Photography.
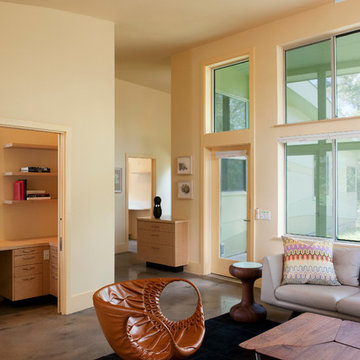
Casey Woods Photography
Inspiration for a mid-sized contemporary formal open concept living room in Austin with concrete floors, orange walls and a built-in media wall.
Inspiration for a mid-sized contemporary formal open concept living room in Austin with concrete floors, orange walls and a built-in media wall.
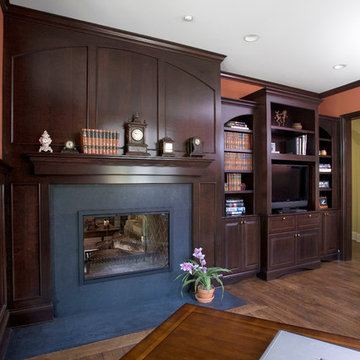
http://www.pickellbuilders.com. Photography by Linda Oyama Bryan. Dark Stained Cherry Library with Raised Hearth See-Thru Fireplace and 6 3/4" European white oak floors.
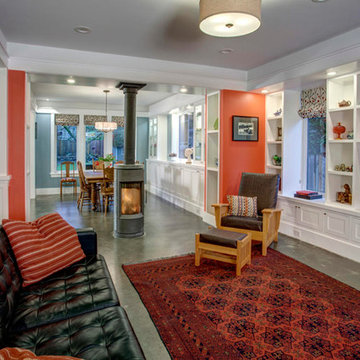
The main living space is open and inviting with plenty of built-in storage space. The fireplace in the center rotates to face whichever room you're in. John G. Wilbanks Photography
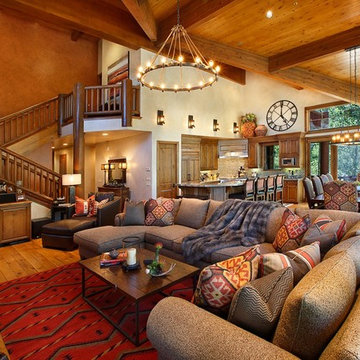
Jim Fairchild / Fairchild Creative, Inc.
This is an example of an expansive open concept family room in Salt Lake City with orange walls, medium hardwood floors, a standard fireplace, a stone fireplace surround and a built-in media wall.
This is an example of an expansive open concept family room in Salt Lake City with orange walls, medium hardwood floors, a standard fireplace, a stone fireplace surround and a built-in media wall.
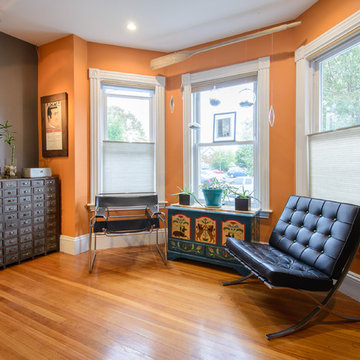
Unit No. 1 was first in a series of condo renovations. This was a fully renovated 1500 SF unit with custom interiors and uniquely assembled materials. The main event of this unit is the spa like bathroom featuring body sprays, cork walls and ceiling, along with slate floors over radiant heating. This work was designed and constructed by the BOTTEGA miscellanea crew. Thanks to Scott Booth for the great photography.
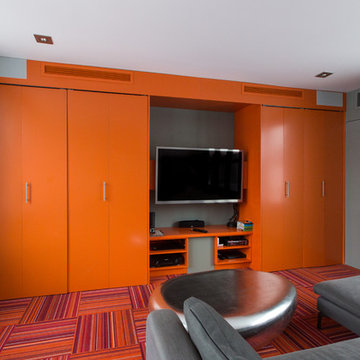
At the top left and right of the cabinet you can see the two high-end Polk 265-LS in-wall speakers we installed for the audio system; underneath the television is the Polk Blackstone TL3 center channel speaker. They provide quality sound, perfect for a small home theater.
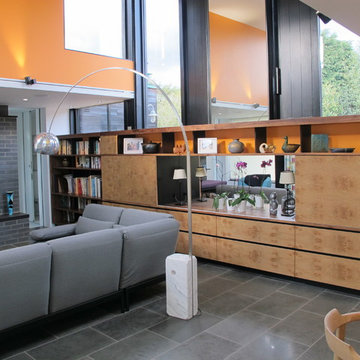
This is an example of a small modern enclosed living room in London with a library, orange walls, dark hardwood floors, no fireplace and a built-in media wall.
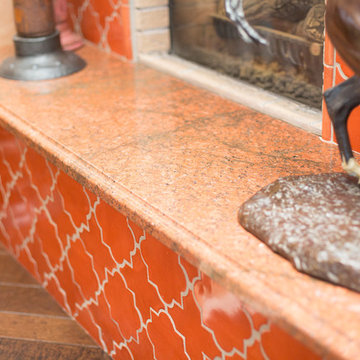
Plain Jane Photography
Large open concept family room in Phoenix with orange walls, terra-cotta floors, a corner fireplace, a tile fireplace surround, a built-in media wall and orange floor.
Large open concept family room in Phoenix with orange walls, terra-cotta floors, a corner fireplace, a tile fireplace surround, a built-in media wall and orange floor.
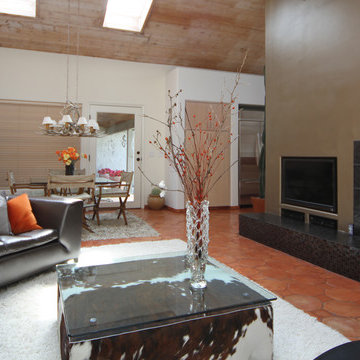
Large modern formal open concept living room in Dallas with orange walls, terra-cotta floors, a standard fireplace, a tile fireplace surround and a built-in media wall.
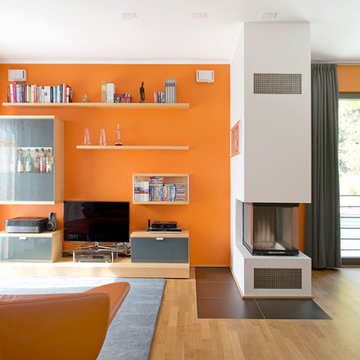
Inspiration for a mid-sized contemporary open concept family room in Frankfurt with orange walls, light hardwood floors, a two-sided fireplace, a concrete fireplace surround and a built-in media wall.
Living Design Ideas with Orange Walls and a Built-in Media Wall
1



