Living Design Ideas with Orange Walls and No Fireplace
Refine by:
Budget
Sort by:Popular Today
1 - 20 of 481 photos
Item 1 of 3

Main living space - Dulux Terracotta Chip paint on the upper and ceiling with Dulux suede effect in matching colour to lower Dado. Matching curved sofas with graphic black and white accents. All lighting custom designed - shop today at Kaiko Design
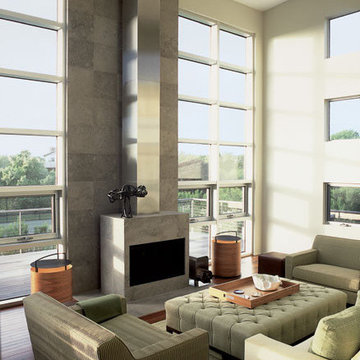
A modern home in The Hamptons with some pretty unique features! Warm and cool colors adorn the interior, setting off different moods in each room. From the moody burgundy-colored TV room to the refreshing and modern living room, every space a style of its own.
We integrated a unique mix of elements, including wooden room dividers, slate tile flooring, and concrete tile walls. This unusual pairing of materials really came together to produce a stunning modern-contemporary design.
Artwork & one-of-a-kind lighting were also utilized throughout the home for dramatic effects. The outer-space artwork in the dining area is a perfect example of how we were able to keep the home minimal but powerful.
Project completed by New York interior design firm Betty Wasserman Art & Interiors, which serves New York City, as well as across the tri-state area and in The Hamptons.
For more about Betty Wasserman, click here: https://www.bettywasserman.com/
To learn more about this project, click here: https://www.bettywasserman.com/spaces/bridgehampton-modern/
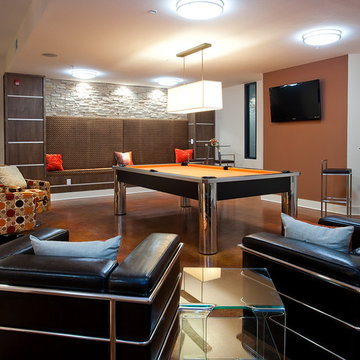
Large contemporary open concept family room in Los Angeles with a game room, orange walls, concrete floors, a wall-mounted tv, no fireplace and brown floor.
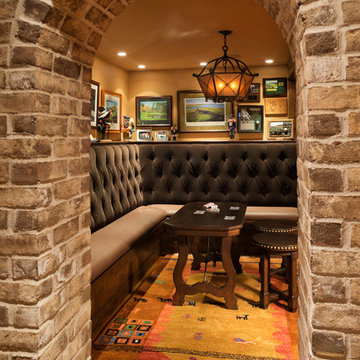
Architect: DeNovo Architects, Interior Design: Sandi Guilfoil of HomeStyle Interiors, Landscape Design: Yardscapes, Photography by James Kruger, LandMark Photography
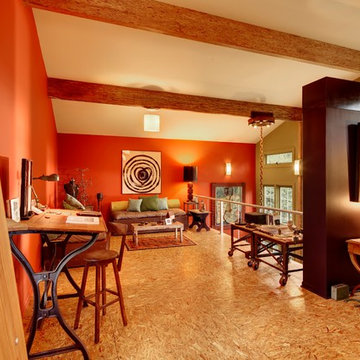
Particle board flooring was sanded and seals for a unique floor treatment in this loft area. This home was built by Meadowlark Design + Build in Ann Arbor, Michigan.
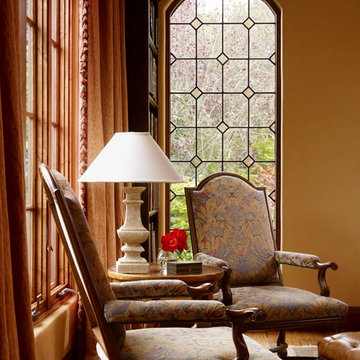
This lovely home began as a complete remodel to a 1960 era ranch home. Warm, sunny colors and traditional details fill every space. The colorful gazebo overlooks the boccii court and a golf course. Shaded by stately palms, the dining patio is surrounded by a wrought iron railing. Hand plastered walls are etched and styled to reflect historical architectural details. The wine room is located in the basement where a cistern had been.
Project designed by Susie Hersker’s Scottsdale interior design firm Design Directives. Design Directives is active in Phoenix, Paradise Valley, Cave Creek, Carefree, Sedona, and beyond.
For more about Design Directives, click here: https://susanherskerasid.com/
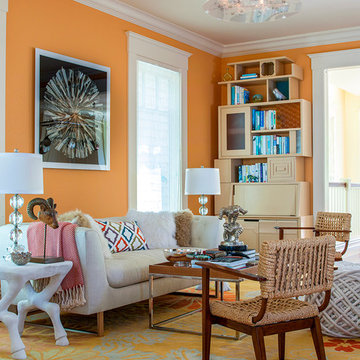
Inspiration for a mid-sized transitional family room in San Francisco with orange walls, no fireplace, no tv and carpet.
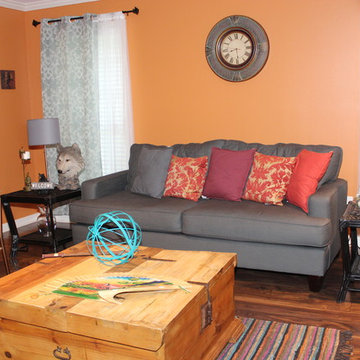
Tabitha Amos Photography
Design ideas for a mid-sized enclosed living room in Atlanta with orange walls, medium hardwood floors, no fireplace and no tv.
Design ideas for a mid-sized enclosed living room in Atlanta with orange walls, medium hardwood floors, no fireplace and no tv.
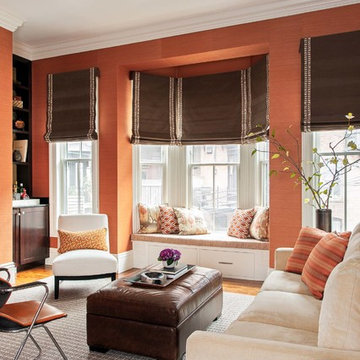
Dane and his team were originally hired to shift a few rooms around when the homeowners' son left for college. He created well-functioning spaces for all, spreading color along the way. And he didn't waste a thing.
Project designed by Boston interior design studio Dane Austin Design. They serve Boston, Cambridge, Hingham, Cohasset, Newton, Weston, Lexington, Concord, Dover, Andover, Gloucester, as well as surrounding areas.
For more about Dane Austin Design, click here: https://daneaustindesign.com/
To learn more about this project, click here:
https://daneaustindesign.com/south-end-brownstone
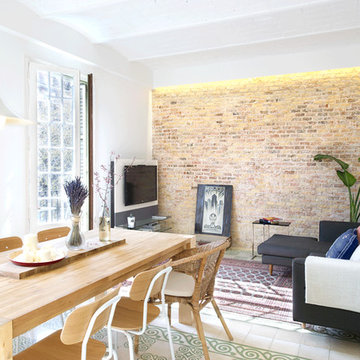
Víctor Hugo www.vicugo.com
Design ideas for a mid-sized scandinavian formal enclosed living room in Madrid with orange walls, ceramic floors, no fireplace and a freestanding tv.
Design ideas for a mid-sized scandinavian formal enclosed living room in Madrid with orange walls, ceramic floors, no fireplace and a freestanding tv.
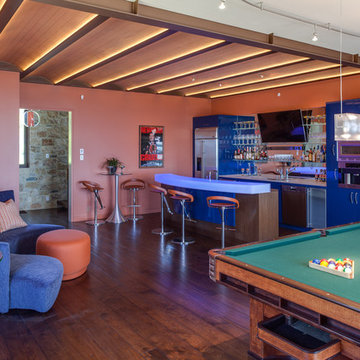
BIlliard Room, Corralitas Villa
Louie Leu Architect, Inc. collaborated in the role of Executive Architect on a custom home in Corralitas, CA, designed by Italian Architect, Aldo Andreoli.
Located just south of Santa Cruz, California, the site offers a great view of the Monterey Bay. Inspired by the traditional 'Casali' of Tuscany, the house is designed to incorporate separate elements connected to each other, in order to create the feeling of a village. The house incorporates sustainable and energy efficient criteria, such as 'passive-solar' orientation and high thermal and acoustic insulation. The interior will include natural finishes like clay plaster, natural stone and organic paint. The design includes solar panels, radiant heating and an overall healthy green approach.
Photography by Marco Ricca.
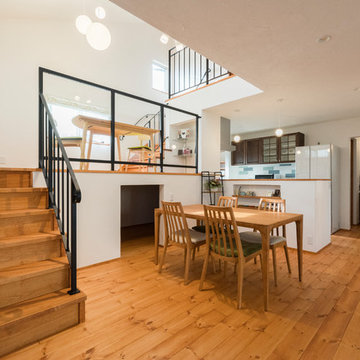
スキップフロアの下は大容量の収納スペースに!
Asian open concept living room in Other with orange walls, medium hardwood floors, no fireplace, a freestanding tv and beige floor.
Asian open concept living room in Other with orange walls, medium hardwood floors, no fireplace, a freestanding tv and beige floor.
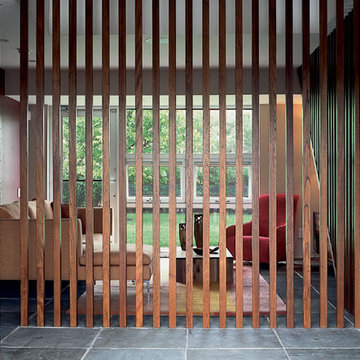
A modern home in The Hamptons with some pretty unique features! Warm and cool colors adorn the interior, setting off different moods in each room. From the moody burgundy-colored TV room to the refreshing and modern living room, every space a style of its own.
We integrated a unique mix of elements, including wooden room dividers, slate tile flooring, and concrete tile walls. This unusual pairing of materials really came together to produce a stunning modern-contemporary design.
Artwork & one-of-a-kind lighting were also utilized throughout the home for dramatic effects. The outer-space artwork in the dining area is a perfect example of how we were able to keep the home minimal but powerful.
Project completed by New York interior design firm Betty Wasserman Art & Interiors, which serves New York City, as well as across the tri-state area and in The Hamptons.
For more about Betty Wasserman, click here: https://www.bettywasserman.com/
To learn more about this project, click here: https://www.bettywasserman.com/spaces/bridgehampton-modern/
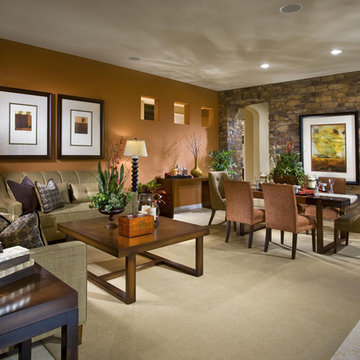
Photo of a mid-sized contemporary formal open concept living room in Las Vegas with orange walls, ceramic floors, no fireplace and beige floor.
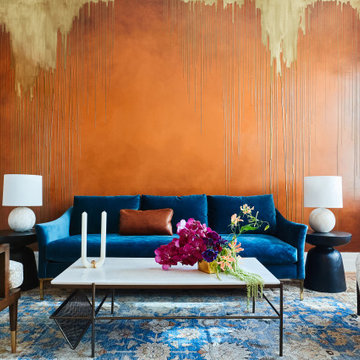
Inspiration for a mid-sized eclectic formal enclosed living room in San Francisco with orange walls, medium hardwood floors, no fireplace and no tv.
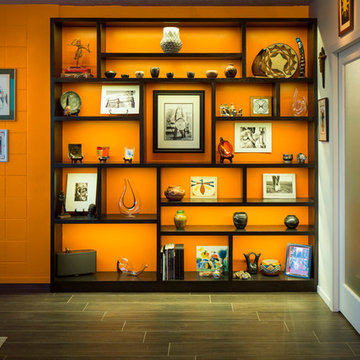
Photo by Robert Reck
Mid-sized open concept living room in Albuquerque with orange walls, porcelain floors, no fireplace and no tv.
Mid-sized open concept living room in Albuquerque with orange walls, porcelain floors, no fireplace and no tv.
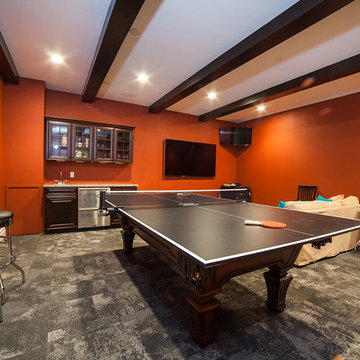
This is an example of a mid-sized transitional enclosed family room in San Diego with a game room, orange walls, carpet, no fireplace and a wall-mounted tv.
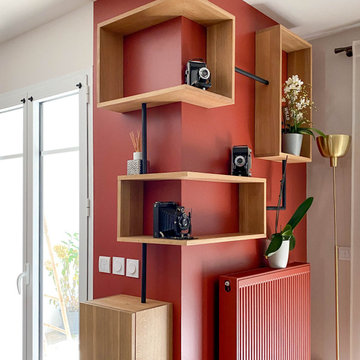
Photo of a mid-sized contemporary open concept living room in Bordeaux with a library, ceramic floors, no fireplace, beige floor and orange walls.
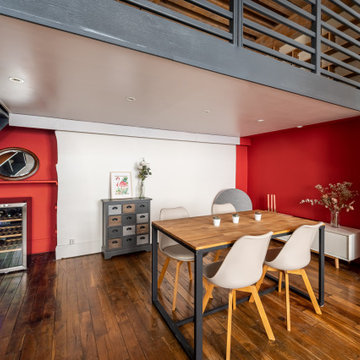
Rénovation totale d'un séjour salle à manger. Mise en peinture selon le nuancier Farrow & Ball avec des produits Seigneurie Gauthier.
Photo of a large contemporary open concept family room in Other with a home bar, orange walls, light hardwood floors, no fireplace, brown floor and coffered.
Photo of a large contemporary open concept family room in Other with a home bar, orange walls, light hardwood floors, no fireplace, brown floor and coffered.
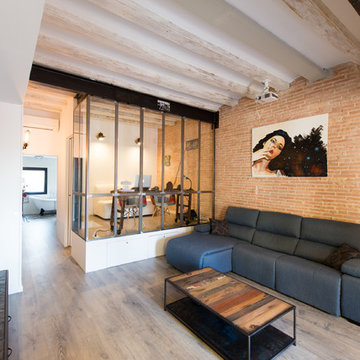
Alicia Garcia
Design ideas for a mid-sized industrial family room in Barcelona with orange walls, light hardwood floors and no fireplace.
Design ideas for a mid-sized industrial family room in Barcelona with orange walls, light hardwood floors and no fireplace.
Living Design Ideas with Orange Walls and No Fireplace
1



