Living Design Ideas with Orange Walls
Refine by:
Budget
Sort by:Popular Today
1 - 20 of 516 photos
Item 1 of 3

Main living space - Dulux Terracotta Chip paint on the upper and ceiling with Dulux suede effect in matching colour to lower Dado. Matching curved sofas with graphic black and white accents. All lighting custom designed - shop today at Kaiko Design
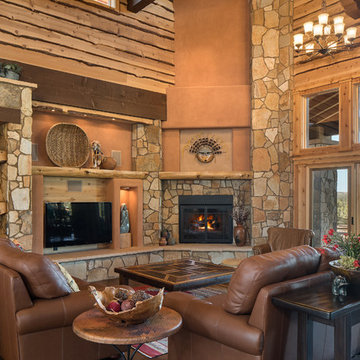
Ian Whitehead
Expansive formal open concept living room in Phoenix with orange walls, dark hardwood floors, a corner fireplace, a stone fireplace surround and a wall-mounted tv.
Expansive formal open concept living room in Phoenix with orange walls, dark hardwood floors, a corner fireplace, a stone fireplace surround and a wall-mounted tv.
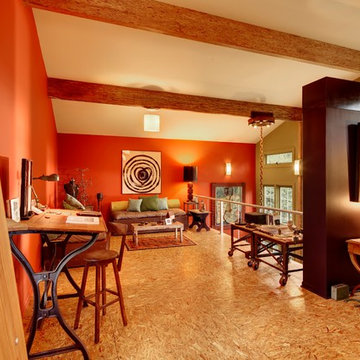
Particle board flooring was sanded and seals for a unique floor treatment in this loft area. This home was built by Meadowlark Design + Build in Ann Arbor, Michigan.
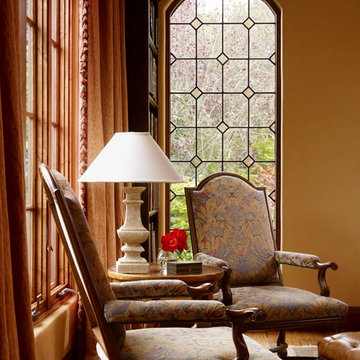
This lovely home began as a complete remodel to a 1960 era ranch home. Warm, sunny colors and traditional details fill every space. The colorful gazebo overlooks the boccii court and a golf course. Shaded by stately palms, the dining patio is surrounded by a wrought iron railing. Hand plastered walls are etched and styled to reflect historical architectural details. The wine room is located in the basement where a cistern had been.
Project designed by Susie Hersker’s Scottsdale interior design firm Design Directives. Design Directives is active in Phoenix, Paradise Valley, Cave Creek, Carefree, Sedona, and beyond.
For more about Design Directives, click here: https://susanherskerasid.com/
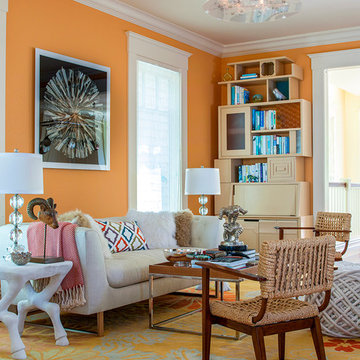
Inspiration for a mid-sized transitional family room in San Francisco with orange walls, no fireplace, no tv and carpet.
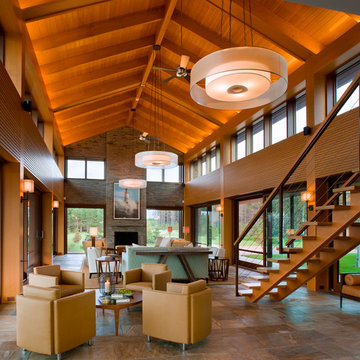
Foster Associates Architects
This is an example of an expansive contemporary formal open concept living room in Boston with orange walls, slate floors, a standard fireplace, a stone fireplace surround, brown floor and no tv.
This is an example of an expansive contemporary formal open concept living room in Boston with orange walls, slate floors, a standard fireplace, a stone fireplace surround, brown floor and no tv.
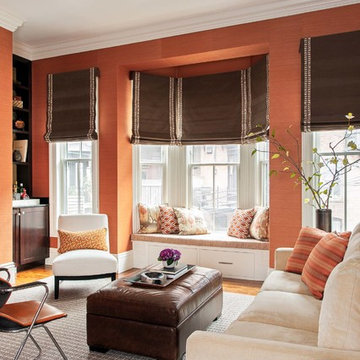
Dane and his team were originally hired to shift a few rooms around when the homeowners' son left for college. He created well-functioning spaces for all, spreading color along the way. And he didn't waste a thing.
Project designed by Boston interior design studio Dane Austin Design. They serve Boston, Cambridge, Hingham, Cohasset, Newton, Weston, Lexington, Concord, Dover, Andover, Gloucester, as well as surrounding areas.
For more about Dane Austin Design, click here: https://daneaustindesign.com/
To learn more about this project, click here:
https://daneaustindesign.com/south-end-brownstone
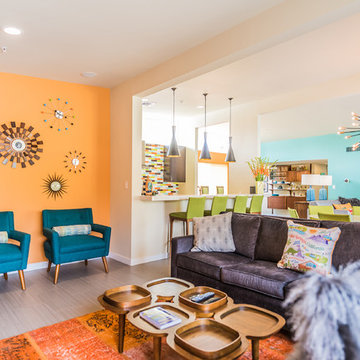
tv room as part of an open floor plan in a mid century eclectic design.
Mid-sized midcentury open concept living room with orange walls, ceramic floors and grey floor.
Mid-sized midcentury open concept living room with orange walls, ceramic floors and grey floor.
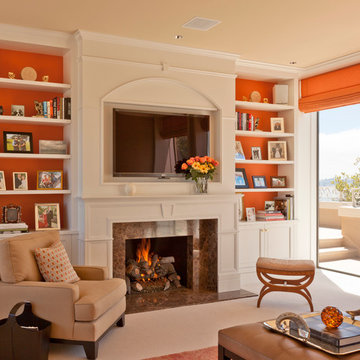
Jay Graham
This is an example of a mid-sized traditional formal enclosed living room in San Francisco with orange walls, a standard fireplace, a stone fireplace surround, a wall-mounted tv, beige floor and carpet.
This is an example of a mid-sized traditional formal enclosed living room in San Francisco with orange walls, a standard fireplace, a stone fireplace surround, a wall-mounted tv, beige floor and carpet.
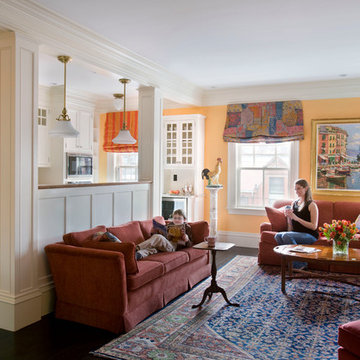
Eric Roth Photography
Design ideas for a large traditional open concept living room in Boston with orange walls and dark hardwood floors.
Design ideas for a large traditional open concept living room in Boston with orange walls and dark hardwood floors.
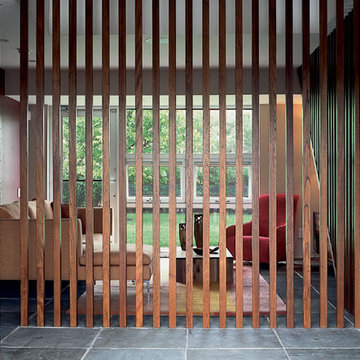
A modern home in The Hamptons with some pretty unique features! Warm and cool colors adorn the interior, setting off different moods in each room. From the moody burgundy-colored TV room to the refreshing and modern living room, every space a style of its own.
We integrated a unique mix of elements, including wooden room dividers, slate tile flooring, and concrete tile walls. This unusual pairing of materials really came together to produce a stunning modern-contemporary design.
Artwork & one-of-a-kind lighting were also utilized throughout the home for dramatic effects. The outer-space artwork in the dining area is a perfect example of how we were able to keep the home minimal but powerful.
Project completed by New York interior design firm Betty Wasserman Art & Interiors, which serves New York City, as well as across the tri-state area and in The Hamptons.
For more about Betty Wasserman, click here: https://www.bettywasserman.com/
To learn more about this project, click here: https://www.bettywasserman.com/spaces/bridgehampton-modern/
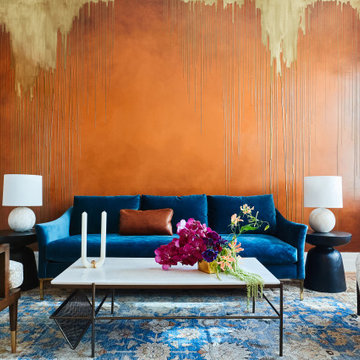
Inspiration for a mid-sized eclectic formal enclosed living room in San Francisco with orange walls, medium hardwood floors, no fireplace and no tv.
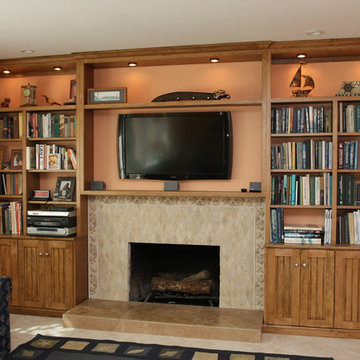
Classic rustic bead board with open back library around fireplace with diamond cut and shell pattern accent tile. Maple in a rustic lite chestnut finish.
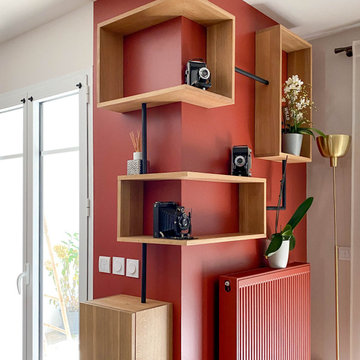
Photo of a mid-sized contemporary open concept living room in Bordeaux with a library, ceramic floors, no fireplace, beige floor and orange walls.
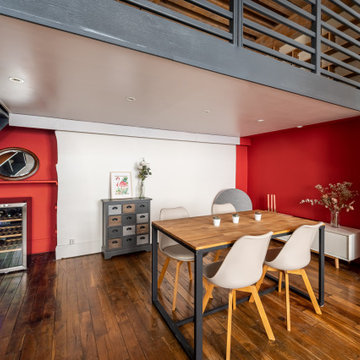
Rénovation totale d'un séjour salle à manger. Mise en peinture selon le nuancier Farrow & Ball avec des produits Seigneurie Gauthier.
Photo of a large contemporary open concept family room in Other with a home bar, orange walls, light hardwood floors, no fireplace, brown floor and coffered.
Photo of a large contemporary open concept family room in Other with a home bar, orange walls, light hardwood floors, no fireplace, brown floor and coffered.
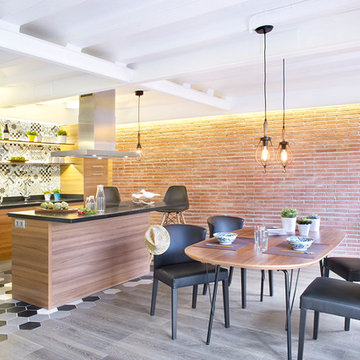
www.vicugo.com
Inspiration for a large industrial open concept family room in Madrid with orange walls, light hardwood floors, no fireplace and no tv.
Inspiration for a large industrial open concept family room in Madrid with orange walls, light hardwood floors, no fireplace and no tv.
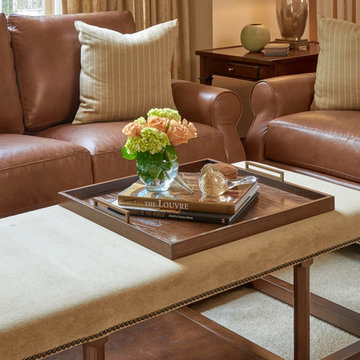
Soft earthtones of brown, grey, beige, and gold bring warmth to this clean, traditional living room. We created an inviting and elegant space using warm woods, custom fabrics, modern artwork, and chic lighting. This timeless interior design offers our clients a functional and beautiful living room, perfect to entertain guests or just have a quiet night in with the family.
Designed by Michelle Yorke Interiors who also serves Seattle’s Eastside suburbs from Mercer Island all the way through Issaquah.
For more about Michelle Yorke, click here: https://michelleyorkedesign.com/
To learn more about this project, click here: https://michelleyorkedesign.com/grousemont-estates/
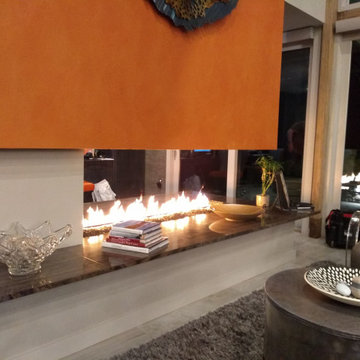
This gorgeous custom 3 sided peninsula gas fireplace was designed with an open (no glass) viewing area to seamlessly transition this home's living room and office area. A view of Lake Ontario, a glass of wine & a warm cozy fire make this new construction home truly one-of-a-kind!
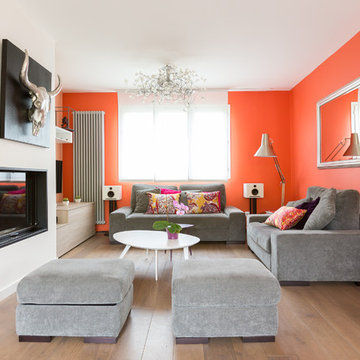
opus rouge
Photo of a large contemporary open concept family room in Paris with orange walls, medium hardwood floors, a standard fireplace and a wall-mounted tv.
Photo of a large contemporary open concept family room in Paris with orange walls, medium hardwood floors, a standard fireplace and a wall-mounted tv.
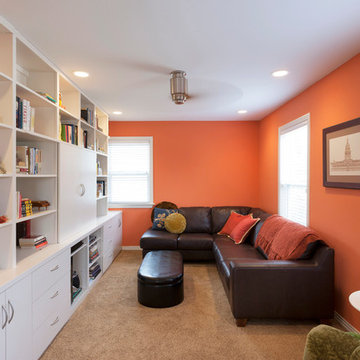
A new media room was created from the former kitchen area. Built-in shelving houses the media equipment.
Photo by Whit Preston.
This is an example of a small transitional enclosed family room in Austin with orange walls, a concealed tv and carpet.
This is an example of a small transitional enclosed family room in Austin with orange walls, a concealed tv and carpet.
Living Design Ideas with Orange Walls
1



