Living Design Ideas with Orange Walls
Refine by:
Budget
Sort by:Popular Today
41 - 60 of 295 photos
Item 1 of 3
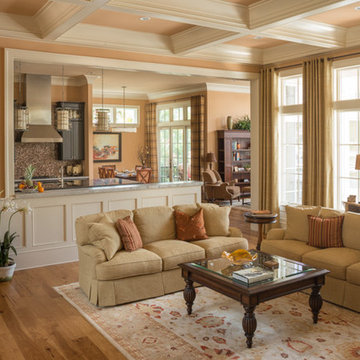
Inspiration for a large traditional formal open concept living room in Atlanta with orange walls, medium hardwood floors, a standard fireplace and a plaster fireplace surround.
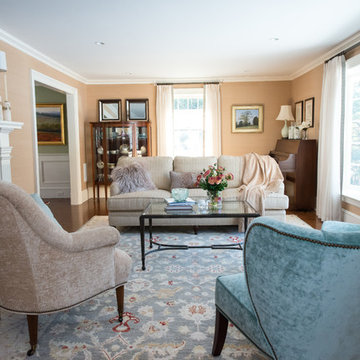
Photography by Cathrulli.com
Inspiration for a large traditional open concept living room in Boston with a music area, orange walls, dark hardwood floors, a standard fireplace, a plaster fireplace surround and no tv.
Inspiration for a large traditional open concept living room in Boston with a music area, orange walls, dark hardwood floors, a standard fireplace, a plaster fireplace surround and no tv.
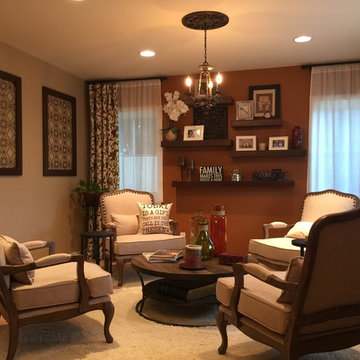
We were hired to create a cozy living room in a Rustic Spanish style. Our clients wanted a space to relax and to have conversation. We installed a pendant light fixture to anchor the space. Painted an accent wall in a warm tone, added curtains, floating shelves' some accessories, and four comfortable chairs around a round coffee table.
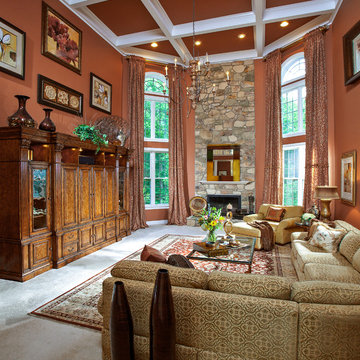
Sheryl McLean, Allied ASID
This is an example of a large traditional living room in Baltimore with orange walls, a standard fireplace, a stone fireplace surround, carpet and white floor.
This is an example of a large traditional living room in Baltimore with orange walls, a standard fireplace, a stone fireplace surround, carpet and white floor.
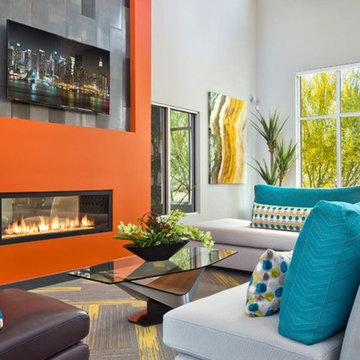
Contemporary yet warm, this seating group around a see-thru fireplace is the perfect place to curl up and unwind.
Photo of a mid-sized contemporary formal open concept living room in Phoenix with orange walls, carpet, a two-sided fireplace, a plaster fireplace surround, a wall-mounted tv and grey floor.
Photo of a mid-sized contemporary formal open concept living room in Phoenix with orange walls, carpet, a two-sided fireplace, a plaster fireplace surround, a wall-mounted tv and grey floor.
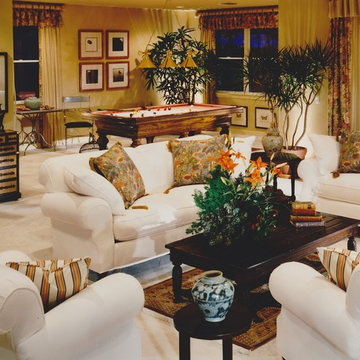
Photo of a mid-sized tropical loft-style family room in Miami with a game room, orange walls and travertine floors.
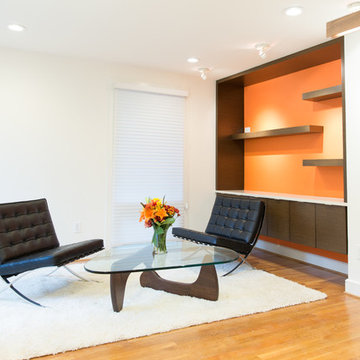
Design ideas for a small modern open concept family room in DC Metro with a library, orange walls and light hardwood floors.
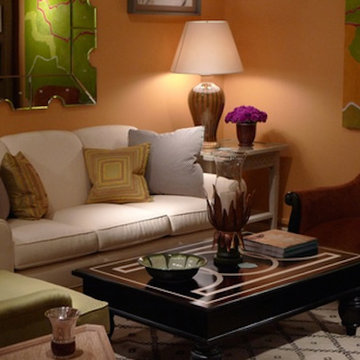
Design ideas for a mid-sized eclectic open concept living room in Chicago with orange walls, medium hardwood floors, no fireplace and no tv.
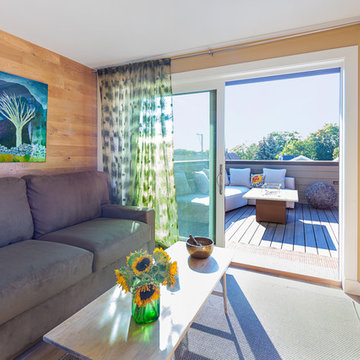
This penthouse area is the transition point out to the rear deck which features a hot tub and fire pit, and to the front out to a full green roof with planters. The sliding doors are aligned and when open, provide a perfect thermal chimney, drawing up warmer air from the lower levels and venting to the outdoors. http://www.kipnisarch.com
Cable Photo/Wayne Cable http://selfmadephoto.com
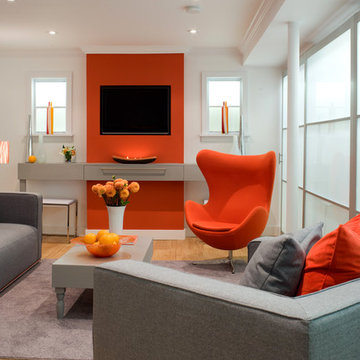
Ikea glass wardrobe doors are used to straighten out the room and section off storage from living space. Photo: Brandon Barre
Photo of a contemporary living room in Toronto with orange walls and medium hardwood floors.
Photo of a contemporary living room in Toronto with orange walls and medium hardwood floors.
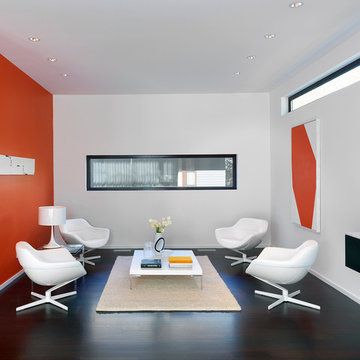
Cameron Neilson
Inspiration for a contemporary enclosed living room in Nashville with orange walls, no fireplace and no tv.
Inspiration for a contemporary enclosed living room in Nashville with orange walls, no fireplace and no tv.
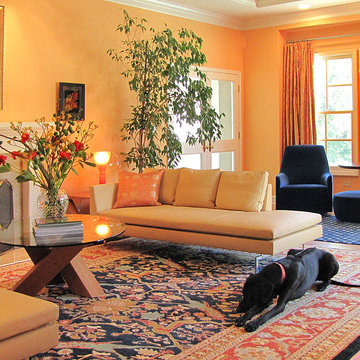
Photo of a contemporary formal living room in San Francisco with orange walls and a standard fireplace.
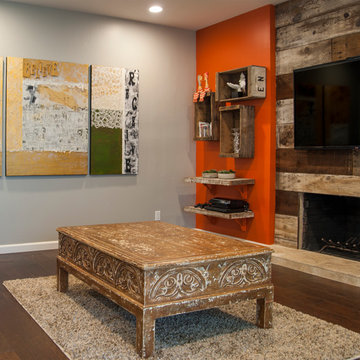
click here to see BEFORE photos / AFTER photos http://ayeletdesigns.com/sunnyvale17/
Photos credit to Arnona Oren Photography
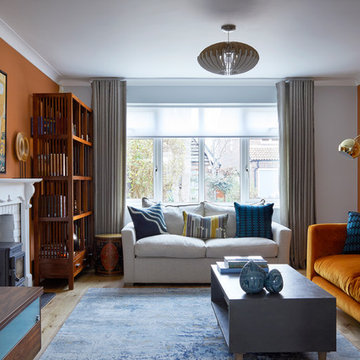
Anna Stathaki
Design ideas for a mid-sized transitional living room in London with orange walls, light hardwood floors, a wood stove, a brick fireplace surround, a freestanding tv and beige floor.
Design ideas for a mid-sized transitional living room in London with orange walls, light hardwood floors, a wood stove, a brick fireplace surround, a freestanding tv and beige floor.
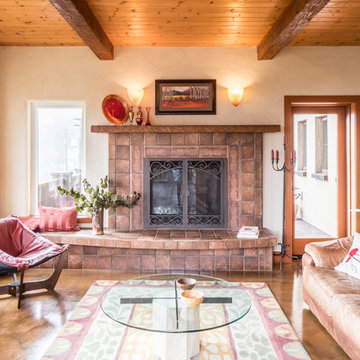
This beautiful LEED Certified Mediterranean style home rests upon a sloped hillside in a classic Pacific Northwest setting. The graceful Aging In Place design features an open floor plan and a residential elevator all packaged within traditional Mission interiors.
With extraordinary views of Budd Bay, downtown, and Mt. Rainier, mixed with exquisite detailing and craftsmanship throughout, Mission Hill is an instant gem of the South Puget Sound.
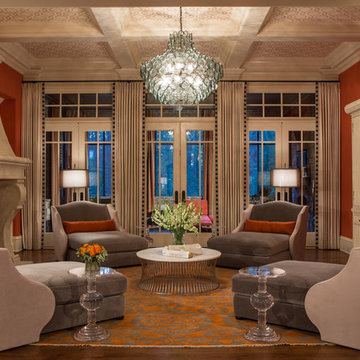
Hip, stylish couple wanted to update a newly purchased traditional home (built 2007) utilizing mostly cosmetic, decorative improvements - not structural alterations. The residence needs to empower the family and support the owner’s professional, creative pursuits. They frequently entertain, so requested both large and small environments for social gatherings and dance parties. Our primary palette is bright orange and deep blue, and we employ the deep, saturated hues on sizeable areas like walls and large furniture pieces. We soften and balance the intense hues with creamy off-whites, and introduce contemporary light fixtures throughout the house. We incorporate textured wall coverings inside display cabinets, above wainscoting, on fireplace surround, on select accent walls, and on the coffered living room ceiling.
Scott Moore Photography
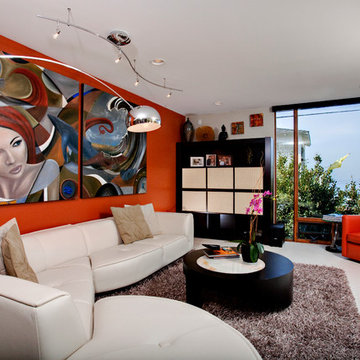
Provided completed rom furnishings for the Carlsbad, CA beach home. Motorized window shades provide sun protection and privacy without losing the Ocean View.
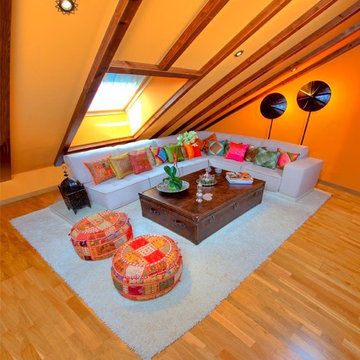
This is an example of a mid-sized eclectic formal enclosed living room in Madrid with orange walls, medium hardwood floors, no fireplace and no tv.
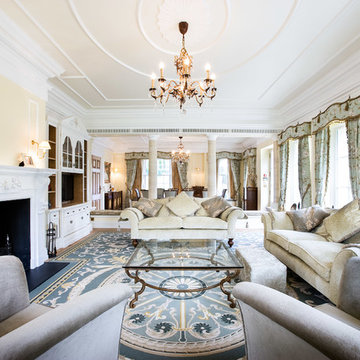
Inspiration for a mid-sized traditional formal open concept living room in Surrey with orange walls, light hardwood floors, a standard fireplace and a built-in media wall.
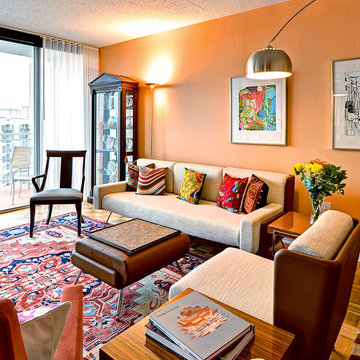
Mike Irby
This is an example of a transitional formal living room in Philadelphia with orange walls and no fireplace.
This is an example of a transitional formal living room in Philadelphia with orange walls and no fireplace.
Living Design Ideas with Orange Walls
3



