Living Design Ideas with Pink Walls and White Walls
Refine by:
Budget
Sort by:Popular Today
61 - 80 of 253,574 photos
Item 1 of 3

Relaxed and light filled family living and dining room with leafy bay-side views.
This is an example of a large contemporary open concept living room in Melbourne with white walls, medium hardwood floors, a wood stove and a metal fireplace surround.
This is an example of a large contemporary open concept living room in Melbourne with white walls, medium hardwood floors, a wood stove and a metal fireplace surround.

Custom gas fireplace, stone cladding, sheer curtains
Contemporary formal open concept living room in Canberra - Queanbeyan with carpet, a standard fireplace, a stone fireplace surround, white walls, a freestanding tv and beige floor.
Contemporary formal open concept living room in Canberra - Queanbeyan with carpet, a standard fireplace, a stone fireplace surround, white walls, a freestanding tv and beige floor.

Lovingly called the ‘white house’, this stunning Queenslander was given a contemporary makeover with oak floors, custom joinery and modern furniture and artwork. Creative detailing and unique finish selections reference the period details of a traditional home, while bringing it into modern times.
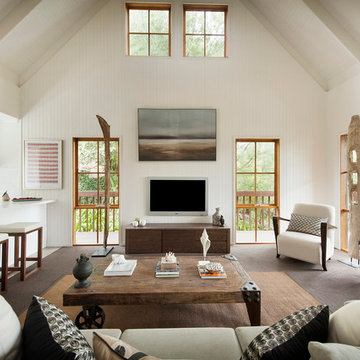
Matty Mac Photography
Inspiration for a mid-sized contemporary living room in Melbourne with white walls, carpet and a wall-mounted tv.
Inspiration for a mid-sized contemporary living room in Melbourne with white walls, carpet and a wall-mounted tv.
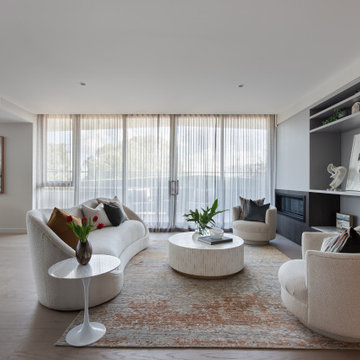
This is an example of a contemporary open concept living room in Melbourne with white walls, light hardwood floors, a ribbon fireplace and beige floor.
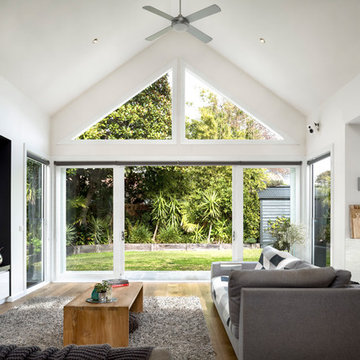
Roger Thompson Photography
Design ideas for a contemporary open concept living room in Melbourne with white walls, medium hardwood floors, a wall-mounted tv and brown floor.
Design ideas for a contemporary open concept living room in Melbourne with white walls, medium hardwood floors, a wall-mounted tv and brown floor.
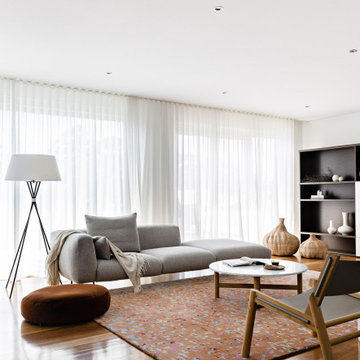
Design ideas for a modern living room in Sydney with white walls, medium hardwood floors and brown floor.

Photo of a modern open concept living room in Brisbane with white walls, medium hardwood floors, a ribbon fireplace and brown floor.
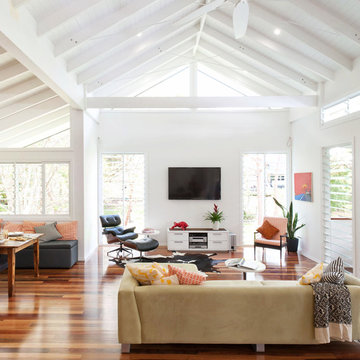
Large open plan living area with loads of natural northern light and breeze.
www.laramasselos.com
Design ideas for a contemporary living room in Brisbane with white walls.
Design ideas for a contemporary living room in Brisbane with white walls.

the living room is just off the sun porch.
Design ideas for a small modern living room in Denver with white walls, light hardwood floors, a wall-mounted tv and vaulted.
Design ideas for a small modern living room in Denver with white walls, light hardwood floors, a wall-mounted tv and vaulted.
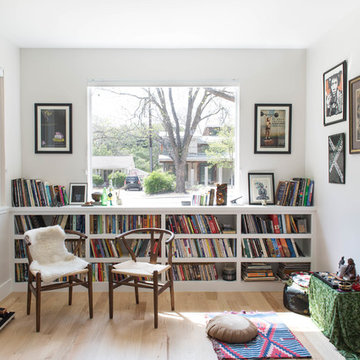
From CDK Architects:
This is a new home that replaced an existing 1949 home in Rosedale. The design concept for the new house is “Mid Century Modern Meets Modern.” This is clearly a new home, but we wanted to give reverence to the neighborhood and its roots.
It was important to us to re-purpose the old home. Rather than demolishing it, we worked with our contractor to disassemble the house piece by piece, eventually donating about 80% of the home to Habitat for Humanity. The wood floors were salvaged and reused on the new fireplace wall.
The home contains 3 bedrooms, 2.5 baths, plus a home office and a music studio, totaling 2,650 square feet. One of the home’s most striking features is its large vaulted ceiling in the Living/Dining/Kitchen area. Substantial clerestory windows provide treetop views and bring dappled light into the space from high above. There’s natural light in every room in the house. Balancing the desire for natural light and privacy was very important, as was the connection to nature.
What we hoped to achieve was a fun, flexible home with beautiful light and a nice balance of public and private spaces. We also wanted a home that would adapt to a growing family but would still fit our needs far into the future. The end result is a home with a calming, organic feel to it.
Built by R Builders LLC (General Contractor)
Interior Design by Becca Stephens Interiors
Landscape Design by Seedlings Gardening
Photos by Reagen Taylor Photography
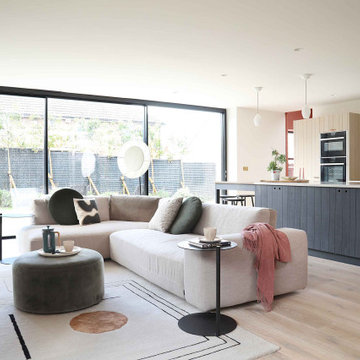
Large scandinavian open concept living room in Other with white walls and light hardwood floors.
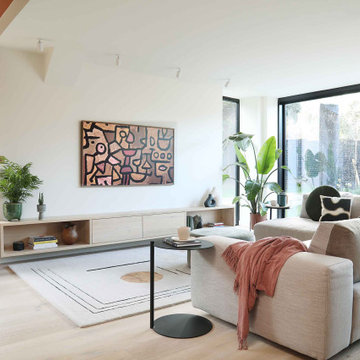
Large scandinavian open concept living room in Other with a library, white walls, light hardwood floors, a wall-mounted tv and beige floor.

This 1910 West Highlands home was so compartmentalized that you couldn't help to notice you were constantly entering a new room every 8-10 feet. There was also a 500 SF addition put on the back of the home to accommodate a living room, 3/4 bath, laundry room and back foyer - 350 SF of that was for the living room. Needless to say, the house needed to be gutted and replanned.
Kitchen+Dining+Laundry-Like most of these early 1900's homes, the kitchen was not the heartbeat of the home like they are today. This kitchen was tucked away in the back and smaller than any other social rooms in the house. We knocked out the walls of the dining room to expand and created an open floor plan suitable for any type of gathering. As a nod to the history of the home, we used butcherblock for all the countertops and shelving which was accented by tones of brass, dusty blues and light-warm greys. This room had no storage before so creating ample storage and a variety of storage types was a critical ask for the client. One of my favorite details is the blue crown that draws from one end of the space to the other, accenting a ceiling that was otherwise forgotten.
Primary Bath-This did not exist prior to the remodel and the client wanted a more neutral space with strong visual details. We split the walls in half with a datum line that transitions from penny gap molding to the tile in the shower. To provide some more visual drama, we did a chevron tile arrangement on the floor, gridded the shower enclosure for some deep contrast an array of brass and quartz to elevate the finishes.
Powder Bath-This is always a fun place to let your vision get out of the box a bit. All the elements were familiar to the space but modernized and more playful. The floor has a wood look tile in a herringbone arrangement, a navy vanity, gold fixtures that are all servants to the star of the room - the blue and white deco wall tile behind the vanity.
Full Bath-This was a quirky little bathroom that you'd always keep the door closed when guests are over. Now we have brought the blue tones into the space and accented it with bronze fixtures and a playful southwestern floor tile.
Living Room & Office-This room was too big for its own good and now serves multiple purposes. We condensed the space to provide a living area for the whole family plus other guests and left enough room to explain the space with floor cushions. The office was a bonus to the project as it provided privacy to a room that otherwise had none before.
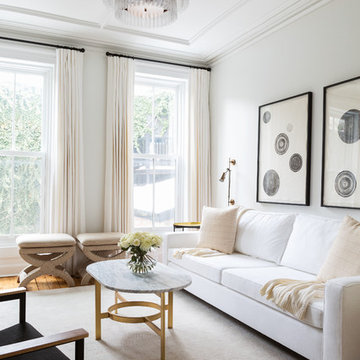
Park Slope Townhouse Den
Interior design, custom furniture design & art curation by Chango & Co.
Photography by Ball & Albanese
This is an example of a mid-sized transitional formal open concept living room in New York with white walls.
This is an example of a mid-sized transitional formal open concept living room in New York with white walls.
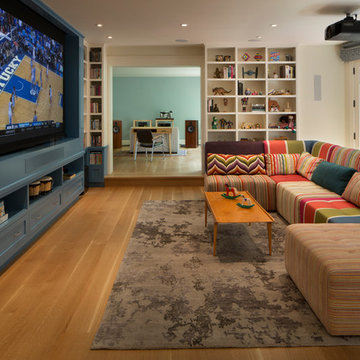
Designer: MODtage Design /
Photographer: Paul Dyer
This is an example of a large transitional enclosed family room in San Francisco with white walls, light hardwood floors, no fireplace and a built-in media wall.
This is an example of a large transitional enclosed family room in San Francisco with white walls, light hardwood floors, no fireplace and a built-in media wall.
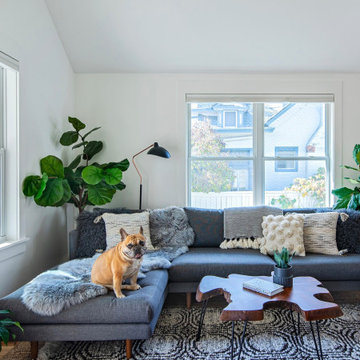
hank came along for the shoot and made himself comfortable on the sofa.
Small modern living room in Denver with white walls, light hardwood floors and vaulted.
Small modern living room in Denver with white walls, light hardwood floors and vaulted.

Photo of a contemporary living room in Bordeaux with white walls, concrete floors, a standard fireplace, exposed beam and vaulted.

Design ideas for a large contemporary open concept living room in Chicago with white walls, light hardwood floors, a plaster fireplace surround, a wall-mounted tv, a corner fireplace and beige floor.

Casual yet refined living room with custom built-in, custom hidden bar, coffered ceiling, custom storage, picture lights. Natural elements.
Large beach style open concept living room in New York with a home bar, white walls, coffered and medium hardwood floors.
Large beach style open concept living room in New York with a home bar, white walls, coffered and medium hardwood floors.
Living Design Ideas with Pink Walls and White Walls
4



