Living Design Ideas with Blue Walls and Planked Wall Panelling
Refine by:
Budget
Sort by:Popular Today
1 - 20 of 84 photos
Item 1 of 3

blue ceiling, blue cinema room, blue room, built in cabinetry, built in storage, library lights, picture lights, royal navy, shelving, storage, tv room,

One large gathering space was created by removing the wall and combining the living and family rooms. The Colonial-style fireplace was transformed into a Pinterest-worthy feature by removing an adjoining closet, and adding a custom mantel and floating shelves. The shiplap treated wall pops with a coat of Glidden "Puddle Jumper."
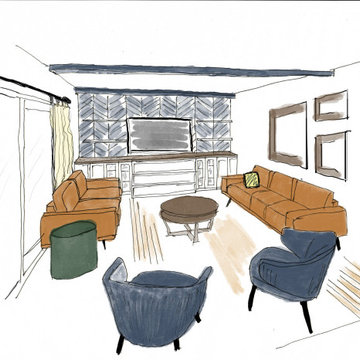
Inspiration for a small scandinavian open concept family room in San Francisco with blue walls, medium hardwood floors, a wall-mounted tv, brown floor and planked wall panelling.
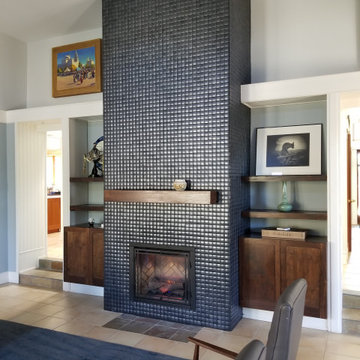
We created a sleek backdrop & sophisticated feeling in a living room refresh project. The Ann Saks tile glows in the Santa Fe light, and provides a dramatic focal point for the room. The Erte figure poses in front of a custom fused glass sculpture by a local artist.

The family room that doubles as the home office, is serving up a cozy fireplace glow, and netflix for each and every family member.
Mid-sized country open concept family room in New York with blue walls, light hardwood floors, a hanging fireplace, a wall-mounted tv, beige floor and planked wall panelling.
Mid-sized country open concept family room in New York with blue walls, light hardwood floors, a hanging fireplace, a wall-mounted tv, beige floor and planked wall panelling.
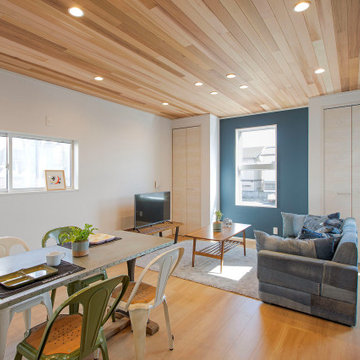
Contemporary open concept living room in Other with blue walls, no fireplace, brown floor, wood and planked wall panelling.
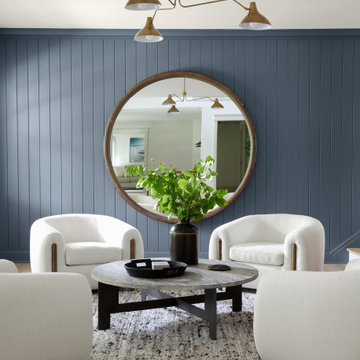
This is an example of a country formal living room in New York with blue walls, medium hardwood floors and planked wall panelling.

Interior Design: Liz Stiving-Nichols Photography: Michael J. Lee
Beach style family room in Boston with blue walls, dark hardwood floors, brown floor, planked wall panelling and decorative wall panelling.
Beach style family room in Boston with blue walls, dark hardwood floors, brown floor, planked wall panelling and decorative wall panelling.
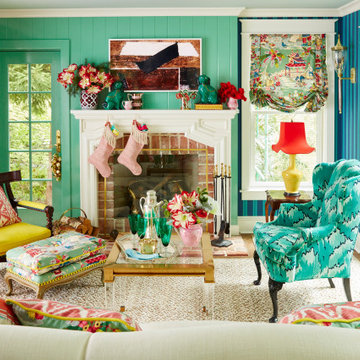
Mid-sized traditional enclosed family room in Philadelphia with blue walls, dark hardwood floors, a standard fireplace, a brick fireplace surround, brown floor, planked wall panelling and wallpaper.

Гостиная.
This is an example of a large beach style loft-style living room in Moscow with blue walls, medium hardwood floors, no fireplace, a freestanding tv and planked wall panelling.
This is an example of a large beach style loft-style living room in Moscow with blue walls, medium hardwood floors, no fireplace, a freestanding tv and planked wall panelling.
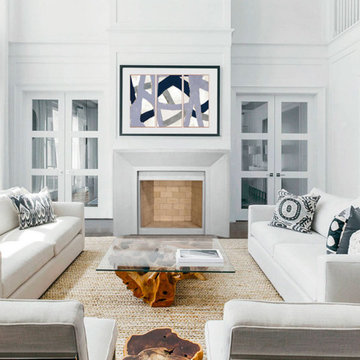
The Newport Fireplace Mantel
The clean lines give our Newport cast stone fireplace a unique modern style, which is sure to add a touch of panache to any home. The construction material of this mantel allows for indoor and outdoor installations.
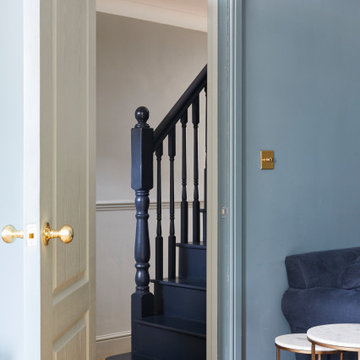
Small transitional enclosed living room in London with a library, blue walls, medium hardwood floors, a wall-mounted tv, brown floor and planked wall panelling.
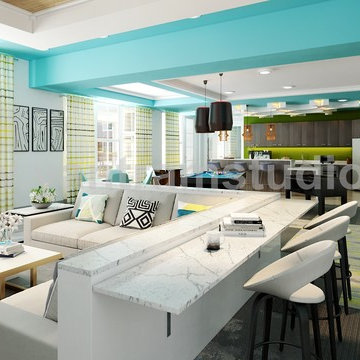
Club house & sitting area including pool table with kitchen interior rendering. In this concept of club house have white sofa, table, breakfast table Interior Decoration, playing table & Furniture Design with sitting area, pendent lights, dummy plant,dinning area & reading area.
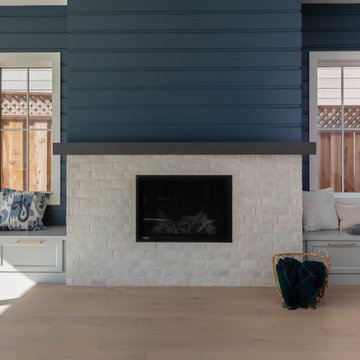
Brick fireplace surround in transitional, custom home with bench seating to boot.
Inspiration for a mid-sized transitional open concept family room in San Francisco with blue walls, medium hardwood floors, a standard fireplace, a brick fireplace surround and planked wall panelling.
Inspiration for a mid-sized transitional open concept family room in San Francisco with blue walls, medium hardwood floors, a standard fireplace, a brick fireplace surround and planked wall panelling.
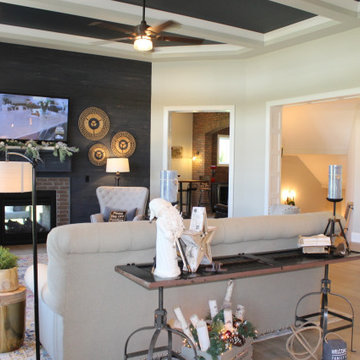
Inspiration for a mid-sized country open concept family room in Columbus with blue walls, light hardwood floors, a two-sided fireplace, a brick fireplace surround, a wall-mounted tv, coffered and planked wall panelling.
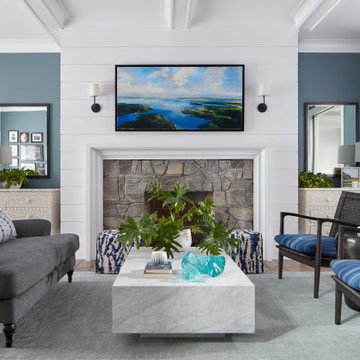
The goal was to refresh this 20 year old, 10,000 square foot, lakeside "Builders Special" house with up-to-date and better quality materials and finishes. The interior of the entire home was renovated. In the living room, a new mantel added scale to an existing fireplace. The shiplap surround repeats the front entry shiplap, evoking a sense of water. The coffered ceiling adds a touch of elegance.
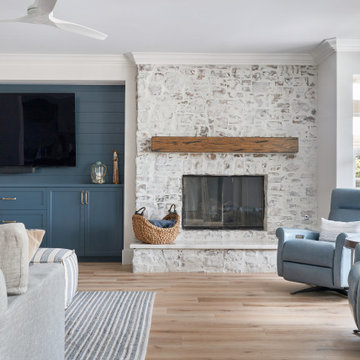
Full of natural light and simple elegance, this living room is both spacious and cozy. Lovely accent wall faced with shiplap and lined with spacious custom cabinetry for housing all electronic equipment. Light blue tones mix perfectly with the natural wood tones and the white washed stone fireplace wall and white painted walls.
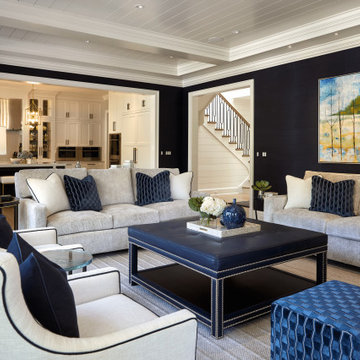
Photo of a mid-sized country enclosed family room in Chicago with blue walls, light hardwood floors, a stone fireplace surround, a wall-mounted tv, beige floor, coffered and planked wall panelling.

Could you pack more into one room? --We think not!
This garage converted to living space incorporates a homeoffice, Guest bed, small gym with resistance band compatible Mirror, entertainment system, Fireplace, AND storage galore. All while seamlessly wrapping around every wall with balanced and considerate coastal vibe millwork. Note the shiplap cabinet backs and solid Fir shelving and counters!
If you have the luxury of having a bonusroom or just want to pack more function into an existing space, think about ALL the things you want it to do for YOU and then pay us a visit and let us MAKE IT WORK!
#WORTHIT!
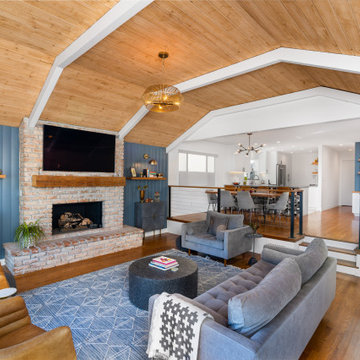
Photo of a beach style open concept living room in Portland with blue walls, vaulted, planked wall panelling, dark hardwood floors, a brick fireplace surround and multi-coloured floor.
Living Design Ideas with Blue Walls and Planked Wall Panelling
1



