Living Design Ideas with Green Floor and Planked Wall Panelling
Refine by:
Budget
Sort by:Popular Today
1 - 11 of 11 photos
Item 1 of 3

This is an example of an expansive midcentury open concept living room in San Francisco with white walls, concrete floors, a standard fireplace, green floor, exposed beam, wood, planked wall panelling, a plaster fireplace surround and no tv.
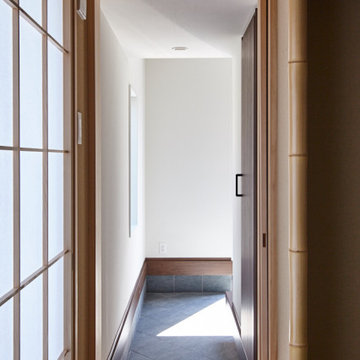
Mid-sized contemporary formal open concept living room in Yokohama with beige walls, tatami floors, no fireplace, no tv, green floor, timber and planked wall panelling.
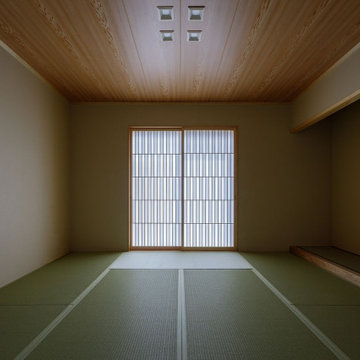
玄関ホールの脇に在る和室です。仏間ですが応接間としても利用します。応接の場合は板張りの扉を「軸廻し」で閉めれば家具タンスのように見えるのでお客様に気を使わせることは有りません。正面の障子は最近、事務所定番の「市松障子」。薄っすら浮き上がった光の濃度の違いで市松を感じるのですが一日の時間帯によって光の濃度が濃くなったり薄くなったりするのが面白いです。
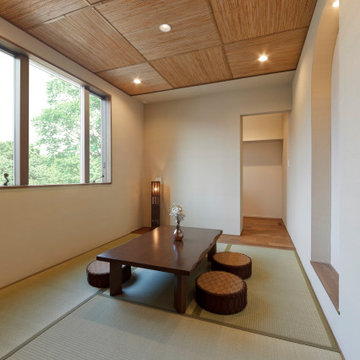
井草の香りに癒される、ナチュラルな心地よさに包まれた和室。ゲスト用の寝具や荷物を収納できるウォークインクローゼットを設けました。
Inspiration for an enclosed family room in Other with beige walls, tatami floors, green floor, coffered and planked wall panelling.
Inspiration for an enclosed family room in Other with beige walls, tatami floors, green floor, coffered and planked wall panelling.
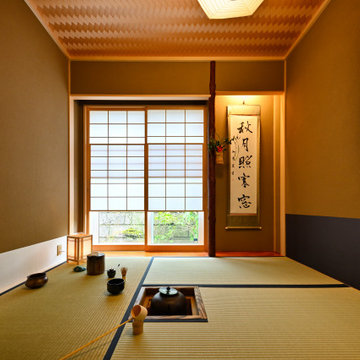
配置や素材など細部まで拘った本格的な茶室。輸入住宅の外観からは想像できない空間。
Small asian formal enclosed living room in Other with beige walls, tatami floors, no fireplace, no tv, green floor, wood and planked wall panelling.
Small asian formal enclosed living room in Other with beige walls, tatami floors, no fireplace, no tv, green floor, wood and planked wall panelling.
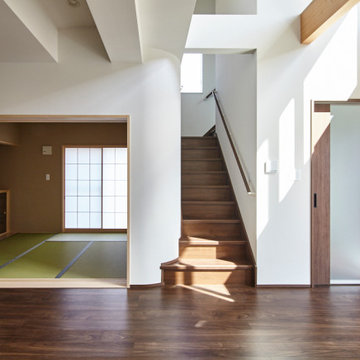
This is an example of a mid-sized contemporary formal open concept living room in Yokohama with beige walls, tatami floors, no fireplace, no tv, green floor, timber and planked wall panelling.
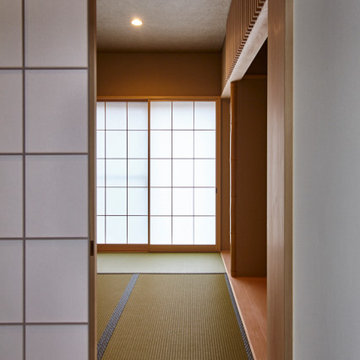
Photo of a mid-sized contemporary formal open concept living room in Yokohama with beige walls, tatami floors, no fireplace, no tv, green floor, timber and planked wall panelling.
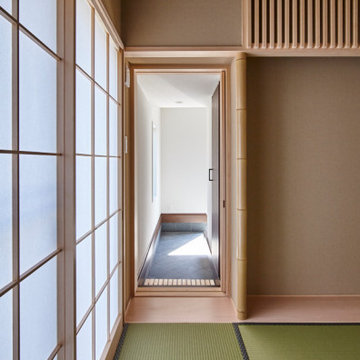
Inspiration for a mid-sized contemporary formal open concept living room in Yokohama with beige walls, tatami floors, no fireplace, no tv, green floor, timber and planked wall panelling.
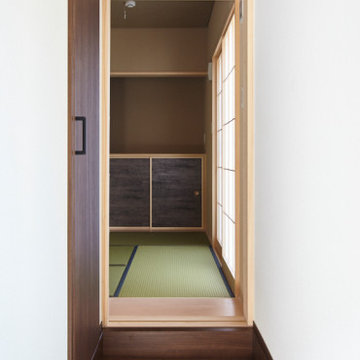
This is an example of a mid-sized contemporary formal open concept living room in Yokohama with beige walls, tatami floors, no fireplace, no tv, green floor, timber and planked wall panelling.
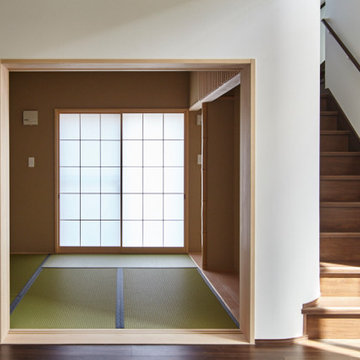
Design ideas for a mid-sized contemporary formal open concept living room in Yokohama with beige walls, tatami floors, no fireplace, no tv, green floor, timber and planked wall panelling.
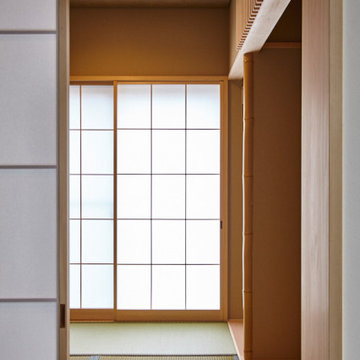
Mid-sized contemporary formal open concept living room in Yokohama with beige walls, tatami floors, no fireplace, no tv, green floor, timber and planked wall panelling.
Living Design Ideas with Green Floor and Planked Wall Panelling
1



