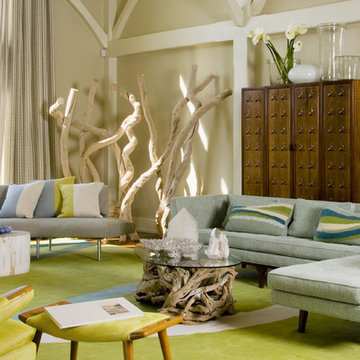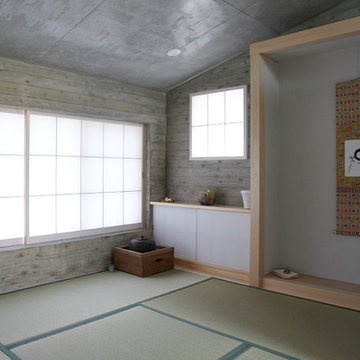Living Design Ideas with Green Floor
Refine by:
Budget
Sort by:Popular Today
1 - 20 of 1,129 photos
Item 1 of 2

Highlight and skylight bring in light from above whilst maintaining privacy from the street. Artwork by Patricia Piccinini and Peter Hennessey. Rug from Armadillo and vintage chair from Casser Maison, Togo chairs from Domo.
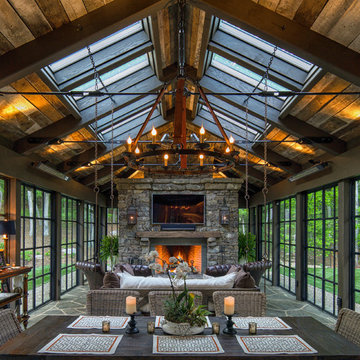
A striking 36-ft by 18-ft. four-season pavilion profiled in the September 2015 issue of Fine Homebuilding magazine. To read the article, go to http://www.carolinatimberworks.com/wp-content/uploads/2015/07/Glass-in-the-Garden_September-2015-Fine-Homebuilding-Cover-and-article.pdf. Operable steel doors and windows. Douglas Fir and reclaimed Hemlock ceiling boards.
© Carolina Timberworks
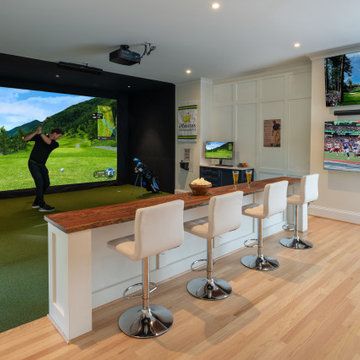
A custom home golf simulator and bar designed for a golf fan.
Large traditional enclosed home theatre in DC Metro with white walls, light hardwood floors, a built-in media wall and green floor.
Large traditional enclosed home theatre in DC Metro with white walls, light hardwood floors, a built-in media wall and green floor.

Our goal was to create an elegant current space that fit naturally into the architecture, utilizing tailored furniture and subtle tones and textures. We wanted to make the space feel lighter, open, and spacious both for entertaining and daily life. The fireplace received a face lift with a bright white paint job and a black honed slab hearth. We thoughtfully incorporated durable fabrics and materials as our client's home life includes dogs and children.
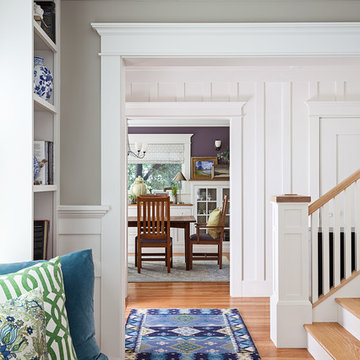
Michele Lee Wilson
Design ideas for a mid-sized arts and crafts formal enclosed living room in San Francisco with beige walls, medium hardwood floors, a standard fireplace, a tile fireplace surround, no tv and green floor.
Design ideas for a mid-sized arts and crafts formal enclosed living room in San Francisco with beige walls, medium hardwood floors, a standard fireplace, a tile fireplace surround, no tv and green floor.
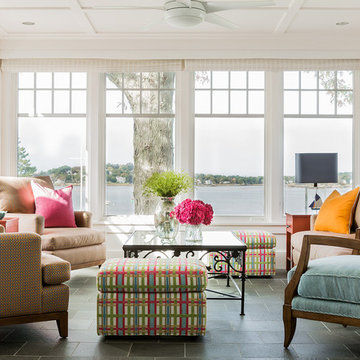
Photo of a transitional sunroom in Boston with no fireplace, a standard ceiling and green floor.
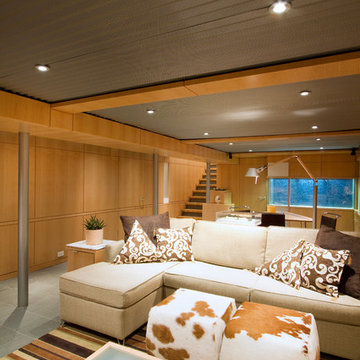
View towards aquarium with wood paneling and corrugated perforated metal ceiling and seating with cowhide ottomans.
photo by Jeffery Edward Tryon
This is an example of a large midcentury living room in Philadelphia with brown walls, carpet, no fireplace and green floor.
This is an example of a large midcentury living room in Philadelphia with brown walls, carpet, no fireplace and green floor.
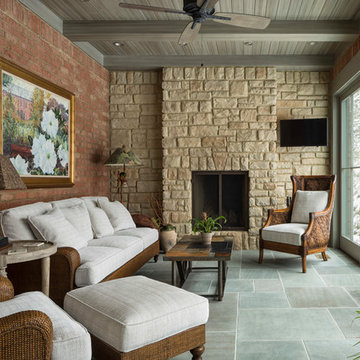
Design ideas for a traditional sunroom in Cincinnati with a standard fireplace, a stone fireplace surround, a standard ceiling and green floor.
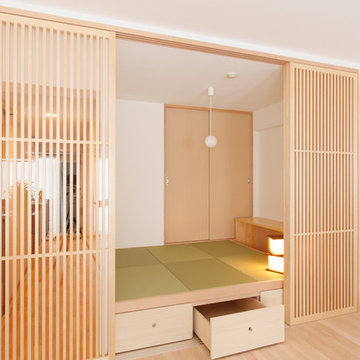
Photo of an enclosed family room in Other with white walls, tatami floors and green floor.
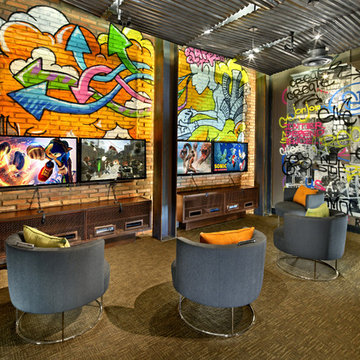
Game Room
Randy Smith Photo
Design ideas for an industrial family room in Miami with green floor.
Design ideas for an industrial family room in Miami with green floor.

DK、廊下より一段下がったピットリビング。赤ちゃんや猫が汚しても部分的に取り外して洗えるタイルカーペットを採用。子供がが小さいうちはあえて大きな家具は置かずみんなでゴロゴロ。
Inspiration for a mid-sized scandinavian open concept living room in Other with white walls, carpet, a freestanding tv, green floor, wallpaper and wallpaper.
Inspiration for a mid-sized scandinavian open concept living room in Other with white walls, carpet, a freestanding tv, green floor, wallpaper and wallpaper.
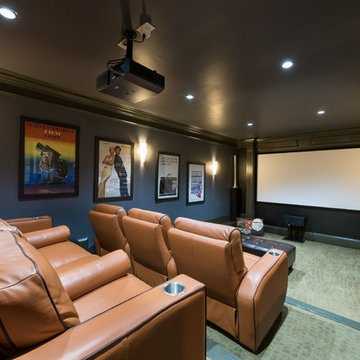
Design ideas for a transitional enclosed home theatre in Atlanta with grey walls, a projector screen and green floor.
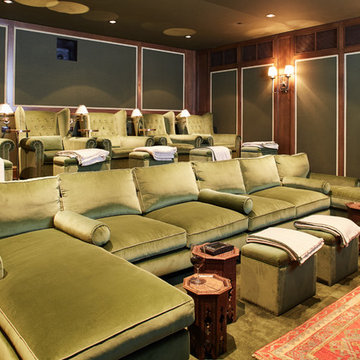
Mediterranean enclosed home theatre in Los Angeles with green walls, carpet and green floor.
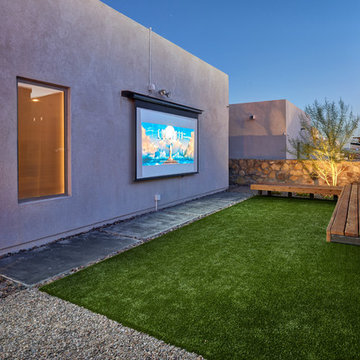
Cool & Contemporary is the vibe our clients were seeking out. Phase 1 complete for this El Paso Westside project. Consistent with the homes architecture and lifestyle creates a space to handle all occasions. Early morning coffee on the patio or around the firepit, smores, drinks, relaxing, reading & maybe a little dancing. Cedar planks set on raw steel post create a cozy atmosphere. Sitting or laying down on cushions and pillows atop the smooth buff leuders limestone bench with your feet popped up on the custom gas firepit. Raw steel veneer, limestone cap and stainless steel fire fixtures complete the sleek contemporary feels. Concrete steps & path lights beam up and accentuates the focal setting. To prep for phase 2, ground cover pathways and areas are ready for the new outdoor movie projector, more privacy, picnic area, permanent seating, landscape and lighting to come. Phase II complete...welcome to outdoor entertainment. Movies on the lawn with the family & football season will never be same here. This backyard doubles as an entertainment destination. Cantilever seating, lounging & privacy fence wraps up a party/cozy space. Plenty of room for friends and family
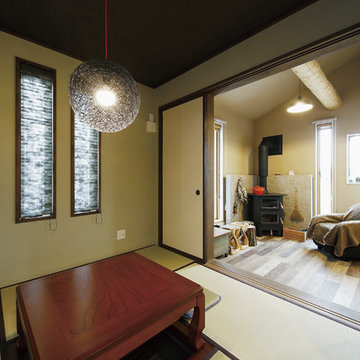
Photo of a small asian family room in Other with green walls, tatami floors, a wood stove, a stone fireplace surround and green floor.

右側の障子を開ければ縁側から濡縁、その先にあるお庭まで。
正面の障子を開けるとリビング・キッチンを見渡すことのできる室の配置に
ご主人様と一緒にこだわらさせて頂きました。
開放的な空間としての使用は勿論、自分だけの憩いの場としても
活用していただけます。
Photo of a large open concept family room in Other with beige walls, tatami floors, a wood stove, a concrete fireplace surround, no tv, green floor, wood and wallpaper.
Photo of a large open concept family room in Other with beige walls, tatami floors, a wood stove, a concrete fireplace surround, no tv, green floor, wood and wallpaper.
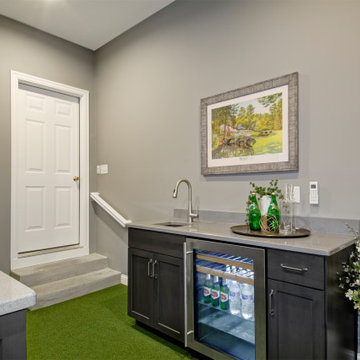
An avid golfer, this client wanted to have the option to ‘golf’ year-round in the comfort of their own home. We converted one section of this clients three car garage into a golf simulation room.
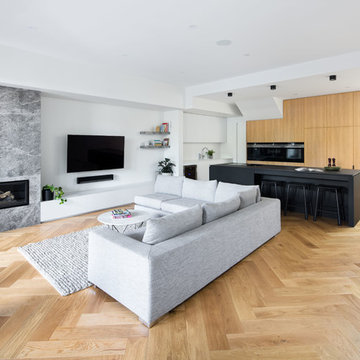
Photo of a mid-sized contemporary enclosed living room in Melbourne with white walls, light hardwood floors, a corner fireplace, a stone fireplace surround, a wall-mounted tv and green floor.
Living Design Ideas with Green Floor
1




