Living Design Ideas with Planked Wall Panelling
Refine by:
Budget
Sort by:Popular Today
1 - 20 of 200 photos
Item 1 of 3

Created a living room for the entire family to enjoy and entertain friends and family.
Inspiration for a mid-sized transitional formal living room in Atlanta with white walls, dark hardwood floors, a corner fireplace, a wall-mounted tv, brown floor and planked wall panelling.
Inspiration for a mid-sized transitional formal living room in Atlanta with white walls, dark hardwood floors, a corner fireplace, a wall-mounted tv, brown floor and planked wall panelling.

2021 - 3,100 square foot Coastal Farmhouse Style Residence completed with French oak hardwood floors throughout, light and bright with black and natural accents.
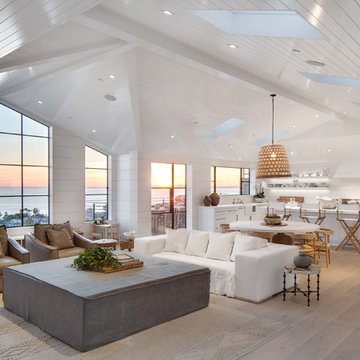
photo by Chad Mellon
Design ideas for a large beach style open concept living room in Orange County with white walls, light hardwood floors, vaulted, wood and planked wall panelling.
Design ideas for a large beach style open concept living room in Orange County with white walls, light hardwood floors, vaulted, wood and planked wall panelling.

Advisement + Design - Construction advisement, custom millwork & custom furniture design, interior design & art curation by Chango & Co.
Design ideas for a mid-sized transitional open concept family room in New York with white walls, light hardwood floors, a freestanding tv, brown floor, wood and planked wall panelling.
Design ideas for a mid-sized transitional open concept family room in New York with white walls, light hardwood floors, a freestanding tv, brown floor, wood and planked wall panelling.
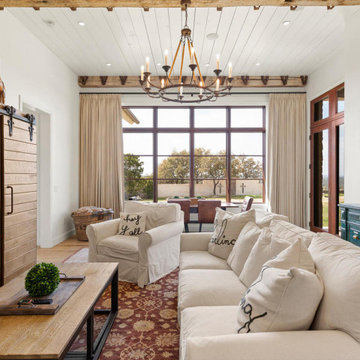
Second Living/Family room
Photo of a country open concept family room in Austin with white walls, medium hardwood floors, beige floor and planked wall panelling.
Photo of a country open concept family room in Austin with white walls, medium hardwood floors, beige floor and planked wall panelling.

Living room and dining area featuring exposed wood beams, black and gold chandelier, shiplap walls, rattan coffee table, black table lamps, hardwood flooring, and large black windows.

This is an example of a large beach style open concept family room in Other with white walls, medium hardwood floors, a standard fireplace, a brick fireplace surround, a concealed tv, brown floor, exposed beam and planked wall panelling.
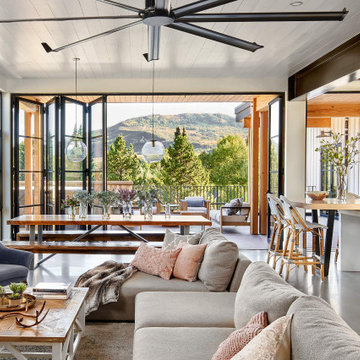
Inspiration for a large country open concept living room in Denver with white walls, concrete floors, grey floor, timber and planked wall panelling.
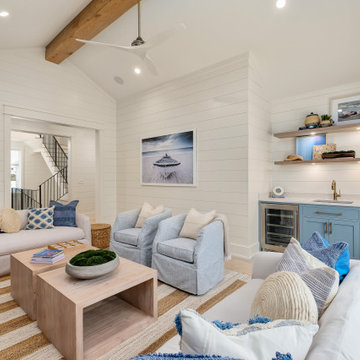
Third Floor gameroom with wet bar.
Design ideas for a large beach style open concept family room in Miami with a game room, white walls, light hardwood floors, a wall-mounted tv, beige floor, vaulted and planked wall panelling.
Design ideas for a large beach style open concept family room in Miami with a game room, white walls, light hardwood floors, a wall-mounted tv, beige floor, vaulted and planked wall panelling.

In this new build we achieved a southern classic look on the exterior, with a modern farmhouse flair in the interior. The palette for this project focused on neutrals, natural woods, hues of blues, and accents of black. This allowed for a seamless and calm transition from room to room having each space speak to one another for a constant style flow throughout the home. We focused heavily on statement lighting, and classic finishes with a modern twist.
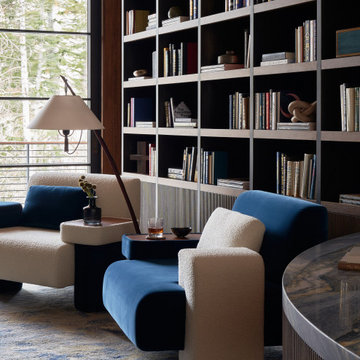
Inspiration for an expansive modern open concept living room in Salt Lake City with a library, brown walls, carpet, a standard fireplace, brown floor, wood and planked wall panelling.
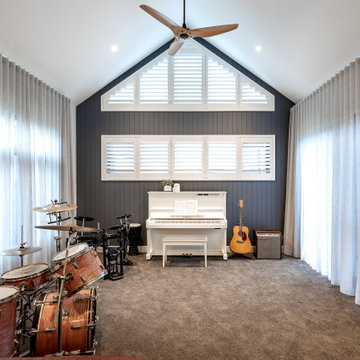
Large open concept living room in Adelaide with a music area, grey walls, carpet, grey floor and planked wall panelling.

Club Room with Exposed Wood Beams and Tray Ceiling Details.
Inspiration for a large country enclosed family room in Nashville with a game room, a wall-mounted tv, exposed beam and planked wall panelling.
Inspiration for a large country enclosed family room in Nashville with a game room, a wall-mounted tv, exposed beam and planked wall panelling.
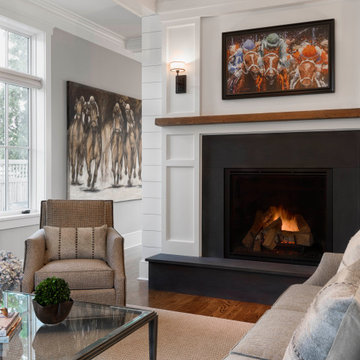
Inspiration for a large traditional formal open concept living room with grey walls, medium hardwood floors, a standard fireplace, a stone fireplace surround, no tv, brown floor and planked wall panelling.
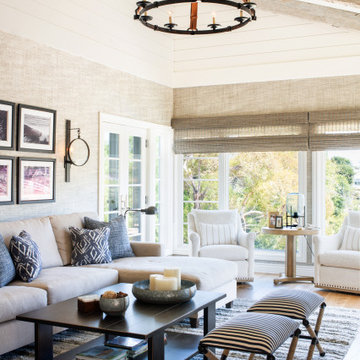
Inspiration for a large beach style open concept living room in Los Angeles with beige walls, medium hardwood floors, brown floor, exposed beam and planked wall panelling.
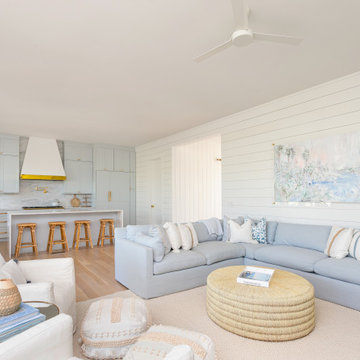
Inspiration for a large beach style open concept living room in Charleston with white walls, light hardwood floors, a standard fireplace, a stone fireplace surround, a wall-mounted tv and planked wall panelling.
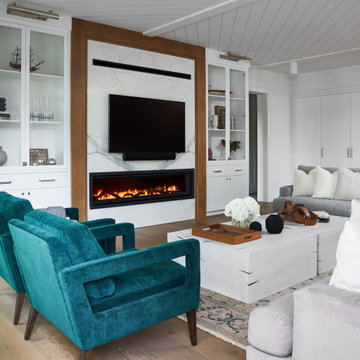
Basement living room with comfortable seating, fireplace with marble slab surround, wall mounted television, and built-in cabinetry on both sides.
Design ideas for a large contemporary enclosed living room in Toronto with white walls, medium hardwood floors, a standard fireplace, a stone fireplace surround, a wall-mounted tv, brown floor, vaulted and planked wall panelling.
Design ideas for a large contemporary enclosed living room in Toronto with white walls, medium hardwood floors, a standard fireplace, a stone fireplace surround, a wall-mounted tv, brown floor, vaulted and planked wall panelling.

Design ideas for a large beach style enclosed family room in New York with brown walls, ceramic floors, a standard fireplace, a stone fireplace surround, a wall-mounted tv, grey floor, timber and planked wall panelling.
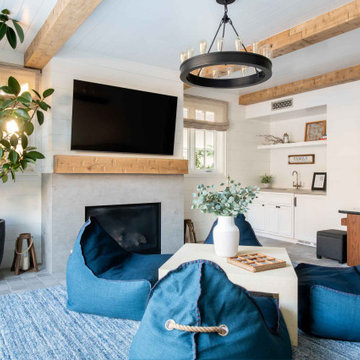
This 5,200-square foot modern farmhouse is located on Manhattan Beach’s Fourth Street, which leads directly to the ocean. A raw stone facade and custom-built Dutch front-door greets guests, and customized millwork can be found throughout the home. The exposed beams, wooden furnishings, rustic-chic lighting, and soothing palette are inspired by Scandinavian farmhouses and breezy coastal living. The home’s understated elegance privileges comfort and vertical space. To this end, the 5-bed, 7-bath (counting halves) home has a 4-stop elevator and a basement theater with tiered seating and 13-foot ceilings. A third story porch is separated from the upstairs living area by a glass wall that disappears as desired, and its stone fireplace ensures that this panoramic ocean view can be enjoyed year-round.
This house is full of gorgeous materials, including a kitchen backsplash of Calacatta marble, mined from the Apuan mountains of Italy, and countertops of polished porcelain. The curved antique French limestone fireplace in the living room is a true statement piece, and the basement includes a temperature-controlled glass room-within-a-room for an aesthetic but functional take on wine storage. The takeaway? Efficiency and beauty are two sides of the same coin.

Mid-sized transitional formal living room in Atlanta with white walls, dark hardwood floors, a corner fireplace, a wall-mounted tv, brown floor and planked wall panelling.
Living Design Ideas with Planked Wall Panelling
1



