All Ceiling Designs Living Design Ideas with Planked Wall Panelling
Refine by:
Budget
Sort by:Popular Today
161 - 180 of 1,875 photos
Item 1 of 3
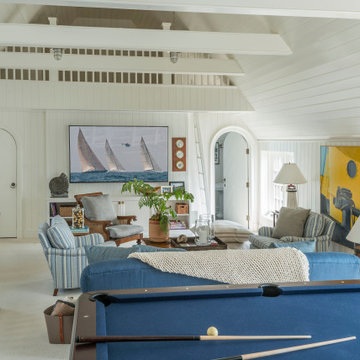
Photo of a beach style loft-style family room in New York with white walls, carpet, a wall-mounted tv, beige floor, exposed beam, timber, vaulted and planked wall panelling.
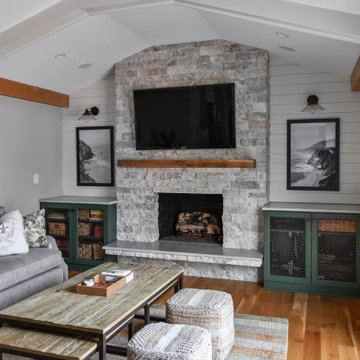
Family Room Remodel
Design ideas for a mid-sized country enclosed family room in Chicago with beige walls, light hardwood floors, a standard fireplace, a stone fireplace surround, a wall-mounted tv, exposed beam and planked wall panelling.
Design ideas for a mid-sized country enclosed family room in Chicago with beige walls, light hardwood floors, a standard fireplace, a stone fireplace surround, a wall-mounted tv, exposed beam and planked wall panelling.

Photo of a mid-sized scandinavian open concept living room in Saint Petersburg with a library, white walls, porcelain floors, a standard fireplace, a metal fireplace surround, no tv, black floor, exposed beam and planked wall panelling.
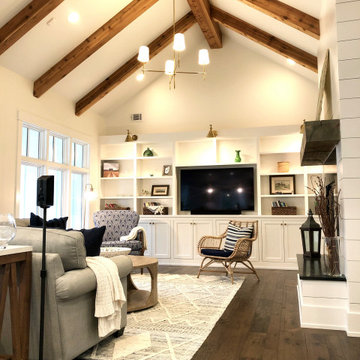
Casita Hickory – The Monterey Hardwood Collection was designed with a historical, European influence making it simply savvy & perfect for today’s trends. This collection captures the beauty of nature, developed using tomorrow’s technology to create a new demand for random width planks.
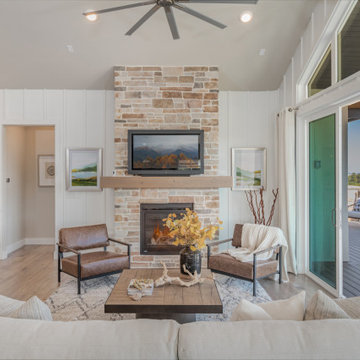
WOOD FLOORING: 3 1/4" plank, Stain: Classic Gray
INTERIOR PAINT: SW7029 Agreeable Gray
FURNITURE: Provided By White Orchid
LIGHTING: Home Lighting
STONE: Boral, Country Ledgestone, Aspen, w/ White Mortar
SHIPLAP: SW7006 Extra White
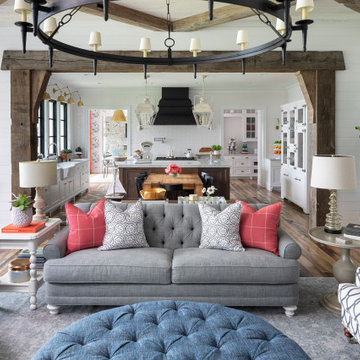
Martha O'Hara Interiors, Interior Design & Photo Styling | L Cramer Builders, Builder | Troy Thies, Photography | Murphy & Co Design, Architect |
Please Note: All “related,” “similar,” and “sponsored” products tagged or listed by Houzz are not actual products pictured. They have not been approved by Martha O’Hara Interiors nor any of the professionals credited. For information about our work, please contact design@oharainteriors.com.
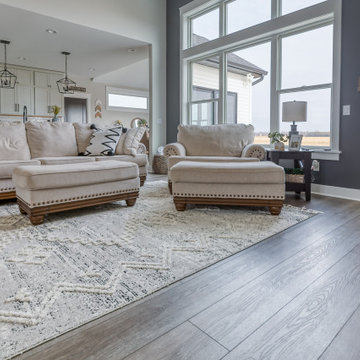
Deep tones of gently weathered grey and brown. A modern look that still respects the timelessness of natural wood.
Photo of a mid-sized midcentury formal open concept living room in Other with beige walls, vinyl floors, a standard fireplace, a wall-mounted tv, brown floor, coffered and planked wall panelling.
Photo of a mid-sized midcentury formal open concept living room in Other with beige walls, vinyl floors, a standard fireplace, a wall-mounted tv, brown floor, coffered and planked wall panelling.

Cabin living room with wrapped exposed beams, central fireplace, oversized leather couch, and seating area beside the entry stairs.
Large country open concept living room in Sacramento with multi-coloured walls, laminate floors, a ribbon fireplace, a concrete fireplace surround, a wall-mounted tv, beige floor, exposed beam and planked wall panelling.
Large country open concept living room in Sacramento with multi-coloured walls, laminate floors, a ribbon fireplace, a concrete fireplace surround, a wall-mounted tv, beige floor, exposed beam and planked wall panelling.
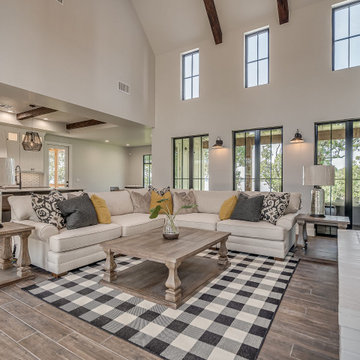
Modern farmhouse living room featuring beamed, vaulted ceiling with storefront black aluminum windows.
Inspiration for a large country open concept living room in Other with ceramic floors, a standard fireplace, a brick fireplace surround, brown floor, vaulted and planked wall panelling.
Inspiration for a large country open concept living room in Other with ceramic floors, a standard fireplace, a brick fireplace surround, brown floor, vaulted and planked wall panelling.
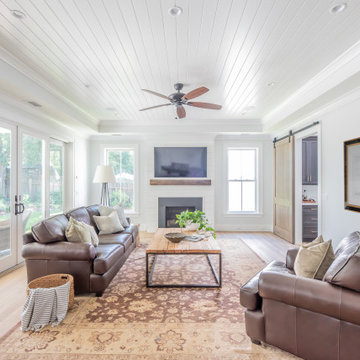
Charming Lowcountry-style farmhouse family room with shiplap walls and ceiling; reclaimed wood mantel, hand scraped white oak floors, French doors opening to the pool
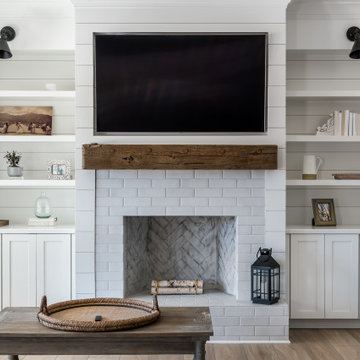
This full basement renovation included adding a mudroom area, media room, a bedroom, a full bathroom, a game room, a kitchen, a gym and a beautiful custom wine cellar. Our clients are a family that is growing, and with a new baby, they wanted a comfortable place for family to stay when they visited, as well as space to spend time themselves. They also wanted an area that was easy to access from the pool for entertaining, grabbing snacks and using a new full pool bath.We never treat a basement as a second-class area of the house. Wood beams, customized details, moldings, built-ins, beadboard and wainscoting give the lower level main-floor style. There’s just as much custom millwork as you’d see in the formal spaces upstairs. We’re especially proud of the wine cellar, the media built-ins, the customized details on the island, the custom cubbies in the mudroom and the relaxing flow throughout the entire space.

In the gathering space of the great room, there is conversational seating for eight or more... and perfect seating for television viewing for the couple who live here, when it's just the two of them.
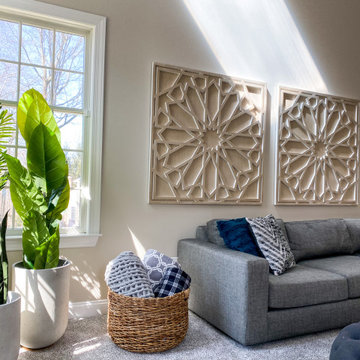
Design ideas for a large country open concept living room in New York with beige walls, carpet, a standard fireplace, a brick fireplace surround, a wall-mounted tv, beige floor, vaulted and planked wall panelling.
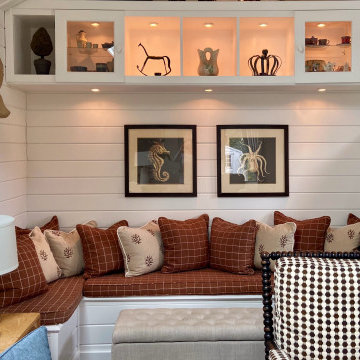
Photo of a large country open concept family room in Providence with white walls, dark hardwood floors, brown floor, planked wall panelling, a wall-mounted tv and vaulted.
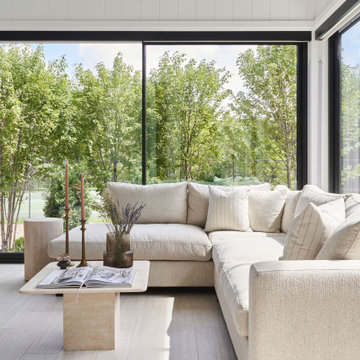
Inspiration for a scandinavian family room in Toronto with white walls, porcelain floors, beige floor, exposed beam and planked wall panelling.
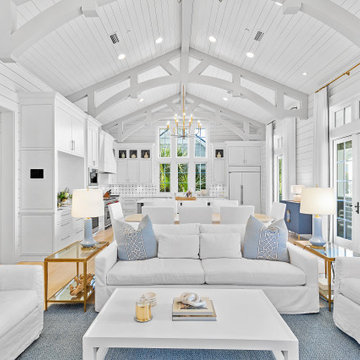
Photo of a large beach style open concept living room in Other with white walls, light hardwood floors, a standard fireplace, a plaster fireplace surround, a wall-mounted tv, beige floor, vaulted and planked wall panelling.
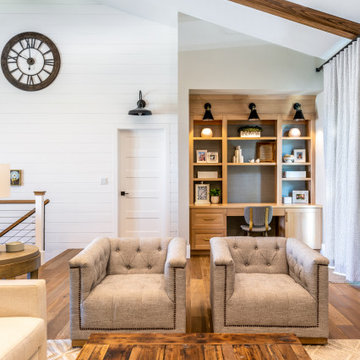
Photo of a mid-sized country open concept living room in Denver with white walls, medium hardwood floors, brown floor, exposed beam and planked wall panelling.
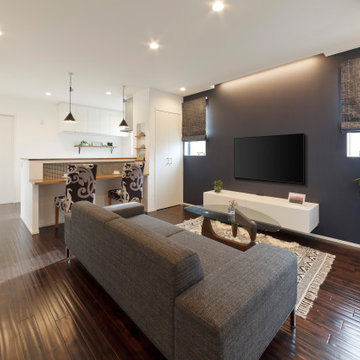
2階の居住スペースはダークブラウンをベースにネイビーのアクセントウォールで大人モダンススタイルに。
Photo of an open concept living room in Other with blue walls, dark hardwood floors, a wall-mounted tv, brown floor, timber and planked wall panelling.
Photo of an open concept living room in Other with blue walls, dark hardwood floors, a wall-mounted tv, brown floor, timber and planked wall panelling.
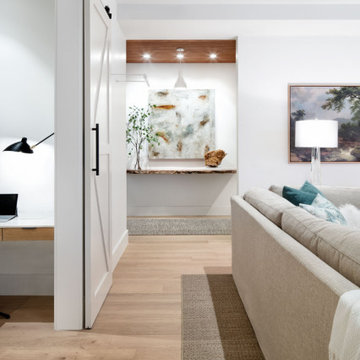
View of entry hall and its live edge shelf from living room.
Inspiration for a mid-sized contemporary formal open concept living room in Austin with white walls, light hardwood floors, a standard fireplace, a brick fireplace surround, a wall-mounted tv, beige floor, timber and planked wall panelling.
Inspiration for a mid-sized contemporary formal open concept living room in Austin with white walls, light hardwood floors, a standard fireplace, a brick fireplace surround, a wall-mounted tv, beige floor, timber and planked wall panelling.
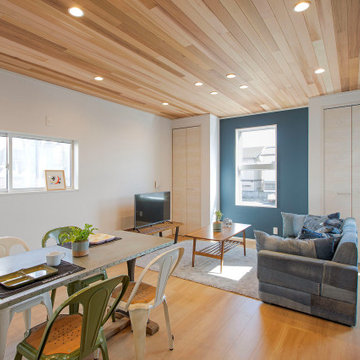
Contemporary open concept living room in Other with blue walls, no fireplace, brown floor, wood and planked wall panelling.
All Ceiling Designs Living Design Ideas with Planked Wall Panelling
9



