All Fireplace Surrounds Living Design Ideas with Planked Wall Panelling
Refine by:
Budget
Sort by:Popular Today
41 - 60 of 1,575 photos
Item 1 of 3

The focal point in the family room is the unmistakable yet restrained marble- clad fireplace surround. The modernity of the mantle contrasts the traditional-styled ship lap above. Floating shelves in a natural finish are used to display family memories while the enclosed cabinets offer ample storage.
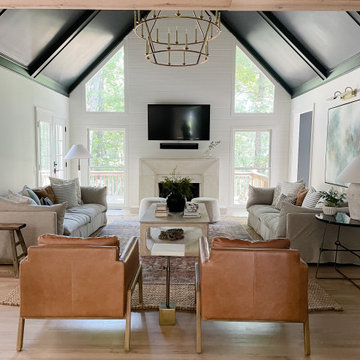
Design ideas for a transitional living room in Atlanta with white walls, light hardwood floors, a stone fireplace surround, vaulted and planked wall panelling.

Photo of a large country open concept living room in New York with beige walls, carpet, a standard fireplace, a brick fireplace surround, a wall-mounted tv, beige floor, vaulted and planked wall panelling.
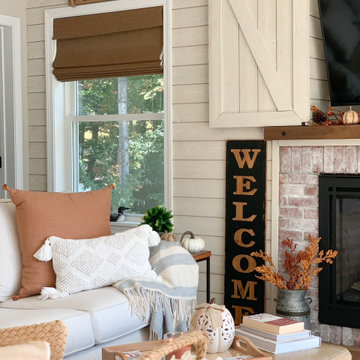
Inspiration for a small country living room in Boston with a standard fireplace, a brick fireplace surround, a wall-mounted tv and planked wall panelling.

The living room have Grey Sofas, Standard Fireplace, lamp , stylish pendant light, showcase, painting . there is a spacious area to seat together design, Big Glass windows to see outside greenery.There are many show pieces in the showcase. Combination of white rug and brown table looks pretty good.

2021 - 3,100 square foot Coastal Farmhouse Style Residence completed with French oak hardwood floors throughout, light and bright with black and natural accents.

Advisement + Design - Construction advisement, custom millwork & custom furniture design, interior design & art curation by Chango & Co.
Design ideas for a mid-sized transitional open concept family room in New York with white walls, light hardwood floors, a freestanding tv, brown floor, wood and planked wall panelling.
Design ideas for a mid-sized transitional open concept family room in New York with white walls, light hardwood floors, a freestanding tv, brown floor, wood and planked wall panelling.
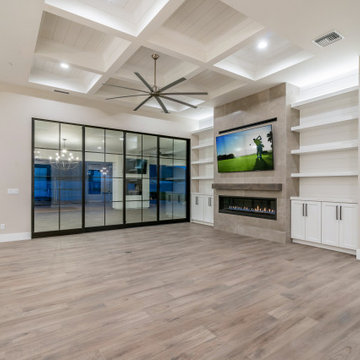
This is an example of a large modern open concept living room in Phoenix with a home bar, white walls, ceramic floors, a standard fireplace, a concrete fireplace surround, a built-in media wall, timber and planked wall panelling.
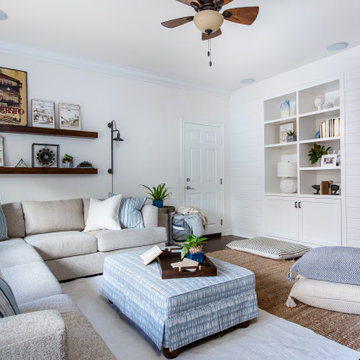
This is an example of a mid-sized transitional enclosed family room in San Diego with white walls, a standard fireplace, a concrete fireplace surround, brown floor, dark hardwood floors, a wall-mounted tv and planked wall panelling.

Photo of a large country open concept living room in New York with beige walls, carpet, a standard fireplace, a brick fireplace surround, a wall-mounted tv, beige floor, vaulted and planked wall panelling.

Vaulted ceilings accented with scissor trusses. 2 sets of french doors lead out to a screened porch.
This is an example of a large country family room in Dallas with white walls, light hardwood floors, a standard fireplace, a tile fireplace surround, a wall-mounted tv, vaulted and planked wall panelling.
This is an example of a large country family room in Dallas with white walls, light hardwood floors, a standard fireplace, a tile fireplace surround, a wall-mounted tv, vaulted and planked wall panelling.
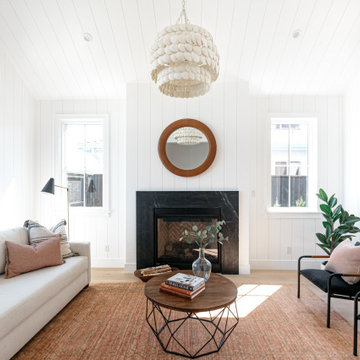
Photo of a mid-sized country open concept living room in Los Angeles with white walls, a standard fireplace, a stone fireplace surround, medium hardwood floors, brown floor, timber, vaulted and planked wall panelling.

Large beach style enclosed living room in New York with white walls, light hardwood floors, a standard fireplace, a built-in media wall, brown floor, exposed beam and planked wall panelling.
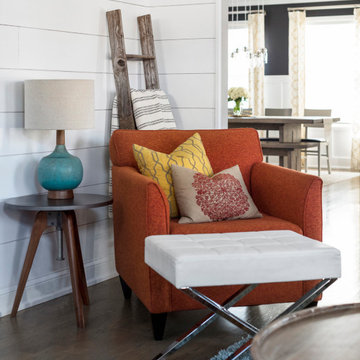
Photography by Picture Perfect House
Mid-sized transitional open concept family room in Chicago with white walls, medium hardwood floors, a standard fireplace, a brick fireplace surround, a wall-mounted tv, grey floor and planked wall panelling.
Mid-sized transitional open concept family room in Chicago with white walls, medium hardwood floors, a standard fireplace, a brick fireplace surround, a wall-mounted tv, grey floor and planked wall panelling.

Design ideas for an eclectic living room in Los Angeles with white walls, terra-cotta floors, a standard fireplace, a brick fireplace surround, red floor, exposed beam, timber, vaulted and planked wall panelling.

This is an example of a country family room in San Francisco with a home bar, white walls, light hardwood floors, a standard fireplace, a stone fireplace surround, brown floor, exposed beam and planked wall panelling.
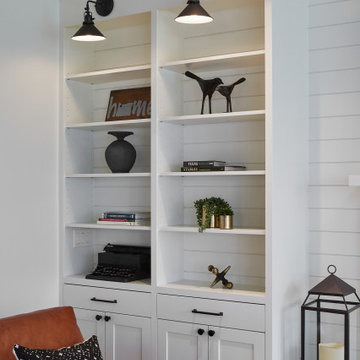
Design ideas for a mid-sized country open concept family room in Portland with white walls, light hardwood floors, a wood stove, a wall-mounted tv, exposed beam and planked wall panelling.

Living room cabinetry feat. fireplace, stone surround and concealed TV. A clever pocket slider hides the TV in the featured wooden paneled wall.
Mid-sized modern formal open concept living room in Auckland with black walls, medium hardwood floors, a standard fireplace, a metal fireplace surround, a concealed tv, brown floor and planked wall panelling.
Mid-sized modern formal open concept living room in Auckland with black walls, medium hardwood floors, a standard fireplace, a metal fireplace surround, a concealed tv, brown floor and planked wall panelling.
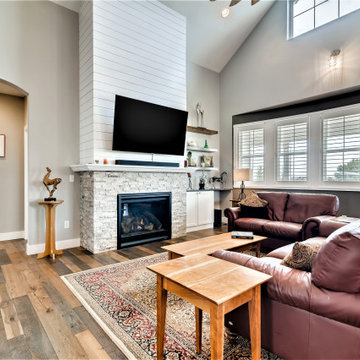
This is an example of a large country open concept family room in Denver with grey walls, dark hardwood floors, a standard fireplace, a wall-mounted tv, brown floor, vaulted and planked wall panelling.
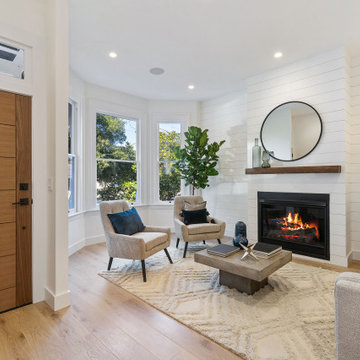
Design ideas for a large transitional formal open concept living room in San Francisco with white walls, medium hardwood floors, a standard fireplace, a wood fireplace surround, no tv, beige floor and planked wall panelling.
All Fireplace Surrounds Living Design Ideas with Planked Wall Panelling
3



