Living Design Ideas with Plywood Floors and Slate Floors
Refine by:
Budget
Sort by:Popular Today
61 - 80 of 6,053 photos
Item 1 of 3
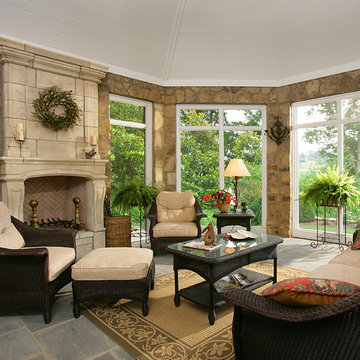
This is an example of a large traditional sunroom in Other with slate floors, a standard fireplace, a stone fireplace surround and a standard ceiling.
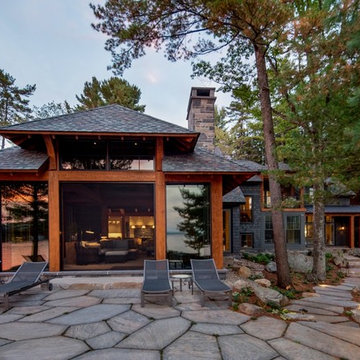
Large traditional sunroom in Toronto with slate floors, a standard ceiling and beige floor.
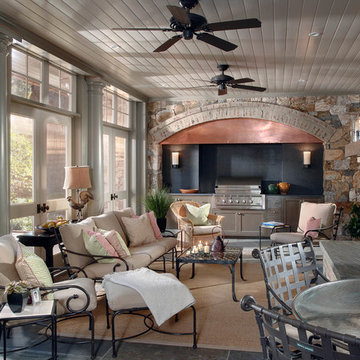
This is an example of a mid-sized traditional sunroom in Charlotte with slate floors, a standard fireplace, a brick fireplace surround, a standard ceiling and grey floor.
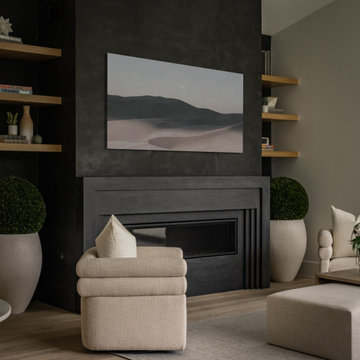
Design ideas for an expansive modern formal open concept living room in Los Angeles with black walls, slate floors, a standard fireplace, a plaster fireplace surround and beige floor.
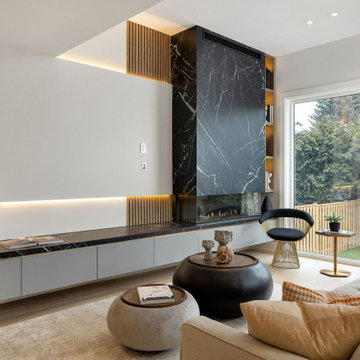
Inspiration for a large modern formal open concept living room in Toronto with beige walls, plywood floors, a hanging fireplace, a stone fireplace surround, a freestanding tv, beige floor, recessed and wallpaper.
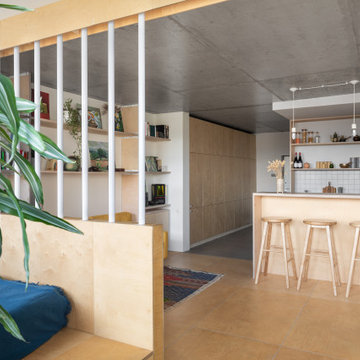
Photo of a scandinavian open concept living room in Moscow with white walls, plywood floors and beige floor.
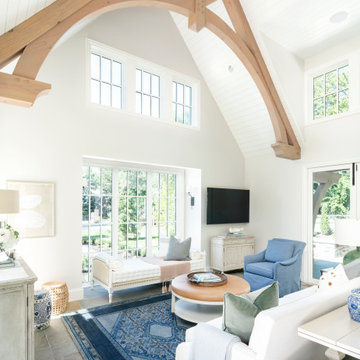
Inspiration for a large transitional open concept living room in Salt Lake City with white walls, slate floors, a standard fireplace, a stone fireplace surround, a wall-mounted tv and grey floor.
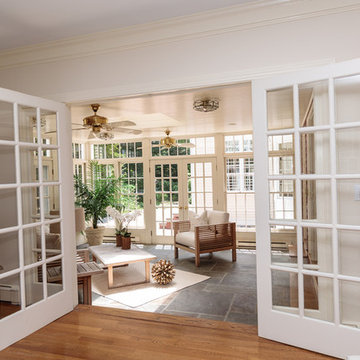
Character infuses every inch of this elegant Claypit Hill estate from its magnificent courtyard with drive-through porte-cochere to the private 5.58 acre grounds. Luxurious amenities include a stunning gunite pool, tennis court, two-story barn and a separate garage; four garage spaces in total. The pool house with a kitchenette and full bath is a sight to behold and showcases a cedar shiplap cathedral ceiling and stunning stone fireplace. The grand 1910 home is welcoming and designed for fine entertaining. The private library is wrapped in cherry panels and custom cabinetry. The formal dining and living room parlors lead to a sensational sun room. The country kitchen features a window filled breakfast area that overlooks perennial gardens and patio. An impressive family room addition is accented with a vaulted ceiling and striking stone fireplace. Enjoy the pleasures of refined country living in this memorable landmark home.
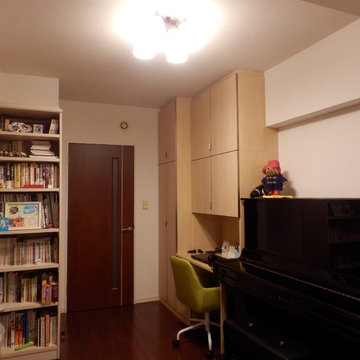
片付く広々LD
収納が足りないとのことで、ともするとただの広めの通路になりがちな入り口ドア横に、天井までの収納をシステムで取り付けました。パソコン等に使うデスクは、照明も組み込んでいます。(椅子、本棚はご自身で購入。色味などのご相談だけお受けしました)
Design ideas for a small scandinavian open concept family room in Tokyo with white walls, plywood floors, no fireplace, a freestanding tv and brown floor.
Design ideas for a small scandinavian open concept family room in Tokyo with white walls, plywood floors, no fireplace, a freestanding tv and brown floor.
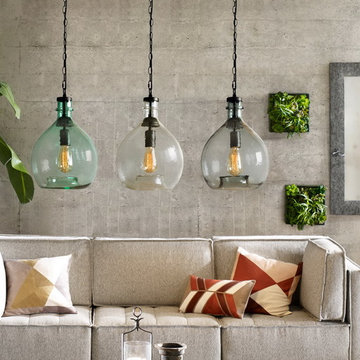
Design ideas for a mid-sized modern living room in Portland with grey walls, plywood floors and grey floor.
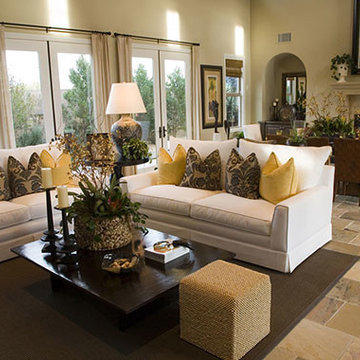
Design ideas for a traditional formal open concept living room in Phoenix with beige walls, slate floors, a standard fireplace, a stone fireplace surround, no tv and beige floor.
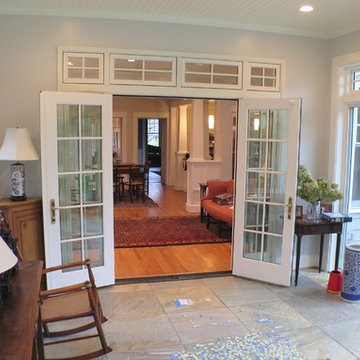
Sunroom addition leads off the family room which is adjacent to the kitchen as viewed through the french doors. On entering the house one can see all the way back through these doors to the garden beyond. The existing recessed porch was enclosed and walls removed to form the family room space.

FineCraft Contractors, Inc.
Harrison Design
Small country loft-style family room in DC Metro with a home bar, beige walls, slate floors, a wall-mounted tv, multi-coloured floor, vaulted and planked wall panelling.
Small country loft-style family room in DC Metro with a home bar, beige walls, slate floors, a wall-mounted tv, multi-coloured floor, vaulted and planked wall panelling.

Little River Cabin AirBnb
Inspiration for a mid-sized midcentury loft-style living room in New York with beige walls, plywood floors, a wood stove, a corner tv, beige floor, exposed beam and wood walls.
Inspiration for a mid-sized midcentury loft-style living room in New York with beige walls, plywood floors, a wood stove, a corner tv, beige floor, exposed beam and wood walls.
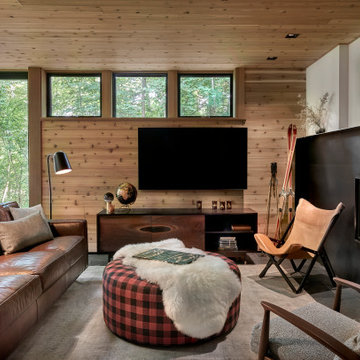
Designed in sharp contrast to the glass walled living room above, this space sits partially underground. Precisely comfy for movie night.
Photo of a large country enclosed living room in Chicago with beige walls, slate floors, a standard fireplace, a metal fireplace surround, a wall-mounted tv, black floor, wood and wood walls.
Photo of a large country enclosed living room in Chicago with beige walls, slate floors, a standard fireplace, a metal fireplace surround, a wall-mounted tv, black floor, wood and wood walls.
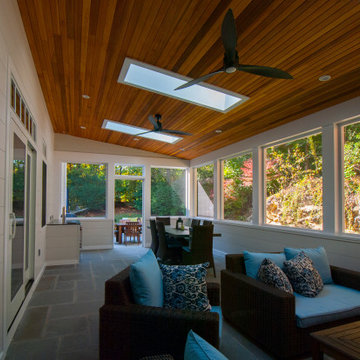
The owners spend a great deal of time outdoors and desperately desired a living room open to the elements and set up for long days and evenings of entertaining in the beautiful New England air. KMA’s goal was to give the owners an outdoor space where they can enjoy warm summer evenings with a glass of wine or a beer during football season.
The floor will incorporate Natural Blue Cleft random size rectangular pieces of bluestone that coordinate with a feature wall made of ledge and ashlar cuts of the same stone.
The interior walls feature weathered wood that complements a rich mahogany ceiling. Contemporary fans coordinate with three large skylights, and two new large sliding doors with transoms.
Other features are a reclaimed hearth, an outdoor kitchen that includes a wine fridge, beverage dispenser (kegerator!), and under-counter refrigerator. Cedar clapboards tie the new structure with the existing home and a large brick chimney ground the feature wall while providing privacy from the street.
The project also includes space for a grill, fire pit, and pergola.
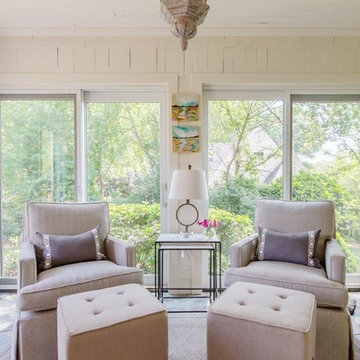
Amanda Norton Photography
Photo of a small beach style sunroom in Atlanta with slate floors, a standard ceiling and grey floor.
Photo of a small beach style sunroom in Atlanta with slate floors, a standard ceiling and grey floor.
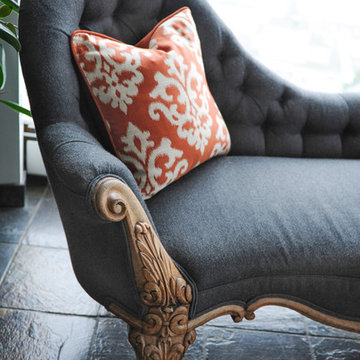
The homeowners of this condo sought our assistance when downsizing from a large family home on Howe Sound to a small urban condo in Lower Lonsdale, North Vancouver. They asked us to incorporate many of their precious antiques and art pieces into the new design. Our challenges here were twofold; first, how to deal with the unconventional curved floor plan with vast South facing windows that provide a 180 degree view of downtown Vancouver, and second, how to successfully merge an eclectic collection of antique pieces into a modern setting. We began by updating most of their artwork with new matting and framing. We created a gallery effect by grouping like artwork together and displaying larger pieces on the sections of wall between the windows, lighting them with black wall sconces for a graphic effect. We re-upholstered their antique seating with more contemporary fabrics choices - a gray flannel on their Victorian fainting couch and a fun orange chenille animal print on their Louis style chairs. We selected black as an accent colour for many of the accessories as well as the dining room wall to give the space a sophisticated modern edge. The new pieces that we added, including the sofa, coffee table and dining light fixture are mid century inspired, bridging the gap between old and new. White walls and understated wallpaper provide the perfect backdrop for the colourful mix of antique pieces. Interior Design by Lori Steeves, Simply Home Decorating. Photos by Tracey Ayton Photography
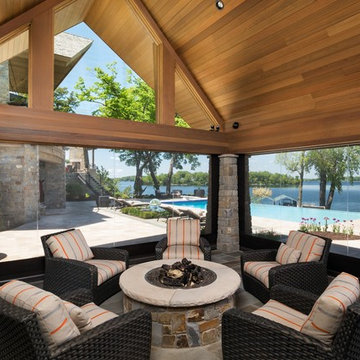
Phantom Retractable Vinyl In Pool House
This is an example of an expansive contemporary sunroom in Minneapolis with slate floors, no fireplace, a standard ceiling and grey floor.
This is an example of an expansive contemporary sunroom in Minneapolis with slate floors, no fireplace, a standard ceiling and grey floor.
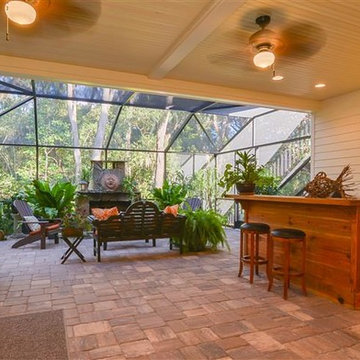
Design ideas for a mid-sized traditional sunroom in Jacksonville with slate floors, a standard fireplace, a stone fireplace surround and a skylight.
Living Design Ideas with Plywood Floors and Slate Floors
4



