Living Design Ideas with Plywood Floors
Refine by:
Budget
Sort by:Popular Today
1 - 20 of 269 photos
Item 1 of 3

Design ideas for a large contemporary family room in Other with white walls, plywood floors, a standard fireplace, a plaster fireplace surround, a wall-mounted tv and brown floor.
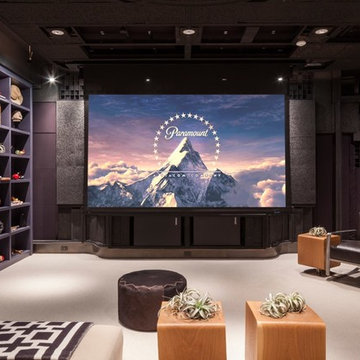
The home theater is connected with the music room that also works like a recording studio.
Mid-sized contemporary enclosed family room in San Francisco with black walls, a game room, plywood floors, no fireplace and a wall-mounted tv.
Mid-sized contemporary enclosed family room in San Francisco with black walls, a game room, plywood floors, no fireplace and a wall-mounted tv.
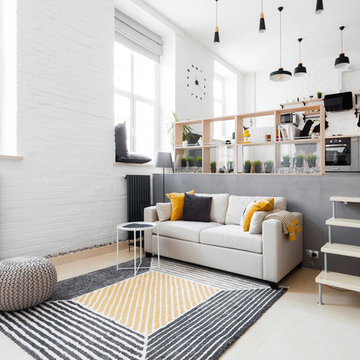
Фотограф: Полина Иванова
Владелец: Дмитрий Иевлев
Photo of a mid-sized contemporary loft-style living room in Other with white walls, plywood floors and beige floor.
Photo of a mid-sized contemporary loft-style living room in Other with white walls, plywood floors and beige floor.
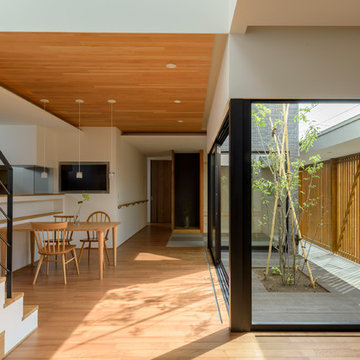
雁木の家 photo by 佐々木育弥
This is an example of a mid-sized asian open concept living room in Sapporo with white walls, plywood floors and beige floor.
This is an example of a mid-sized asian open concept living room in Sapporo with white walls, plywood floors and beige floor.
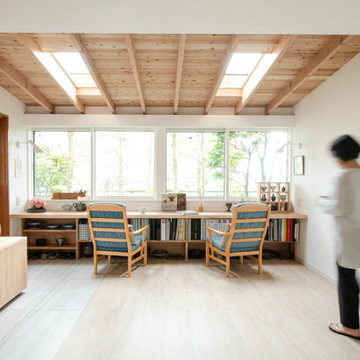
ナラの無垢は750mm幅の物から柄が綺麗なところを選び、手前に人工耳をつけ、手触りの良さを追求しました。
ワンルームにリビング、書斎、キッチン、ダイニング、寝室、陶芸コーナー、読書コーナーと盛り込んだ増改築リノベーション
Small arts and crafts sunroom in Tokyo with plywood floors, a skylight and beige floor.
Small arts and crafts sunroom in Tokyo with plywood floors, a skylight and beige floor.
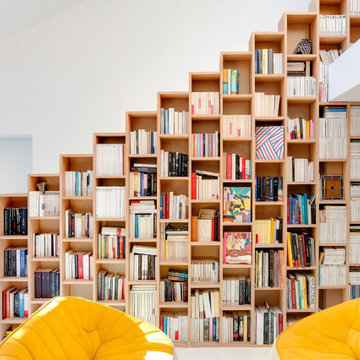
Project: Private house, Antony, FR
Application: Bookcases
Kind of wood: Beech
Product: Panel two-sided
Design and realisation: Andrea Mosca Creative studio
(link should be: http://www.andreamosca.com/), Paris, FR
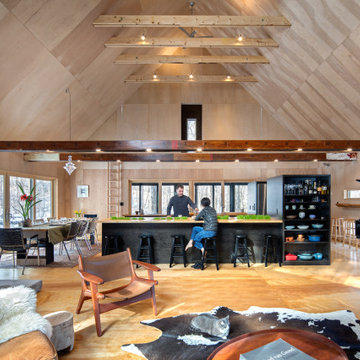
The architect minimized the finish materials palette. Both roof and exterior siding are 4-way-interlocking machined aluminium shingles, installed by the same sub-contractor to maximize quality and productivity. Interior finishes and built-in furniture were limited to plywood and OSB (oriented strand board) with no decorative trimmings. The open floor plan reduced the need for doors and thresholds. In return, his rather stoic approach expanded client’s freedom for space use, an essential criterion for single family homes.
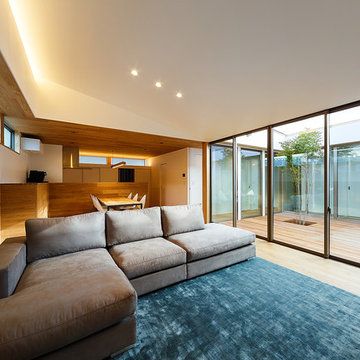
haus-flow Photo by 森本大助
Photo of a mid-sized modern formal open concept living room in Other with white walls, no fireplace, a wall-mounted tv, brown floor and plywood floors.
Photo of a mid-sized modern formal open concept living room in Other with white walls, no fireplace, a wall-mounted tv, brown floor and plywood floors.
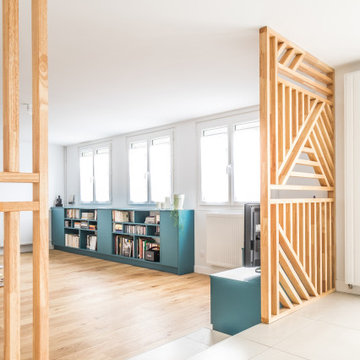
Large contemporary formal open concept living room in Toulouse with white walls, plywood floors, no fireplace and a freestanding tv.
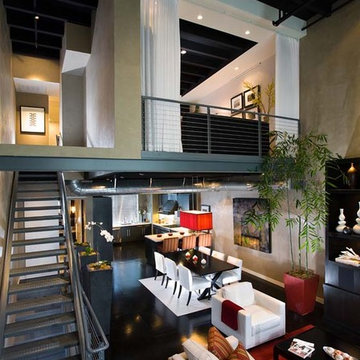
Modern and industrial loft in Orange County, California
Design ideas for an expansive modern loft-style living room in Orange County with black floor, beige walls and plywood floors.
Design ideas for an expansive modern loft-style living room in Orange County with black floor, beige walls and plywood floors.
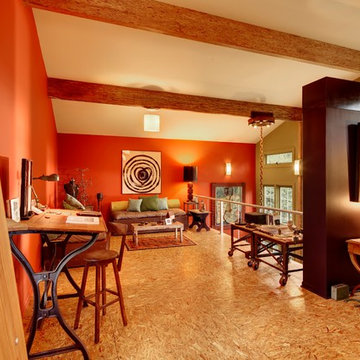
Particle board flooring was sanded and seals for a unique floor treatment in this loft area. This home was built by Meadowlark Design + Build in Ann Arbor, Michigan.
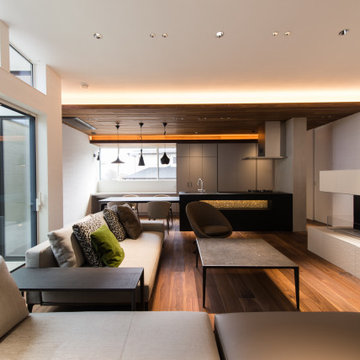
Design ideas for a large asian open concept living room in Other with white walls, plywood floors, a ribbon fireplace, a tile fireplace surround and a wall-mounted tv.
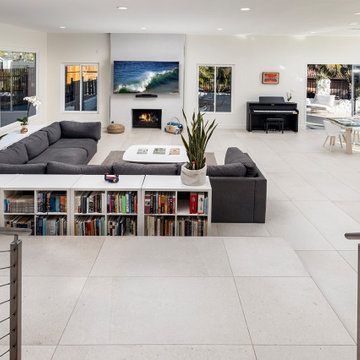
Modern design, open plan, cable railing, 2x4 floor tile
This is an example of a large contemporary open concept living room in Orange County with white walls, plywood floors, a standard fireplace, a wall-mounted tv and white floor.
This is an example of a large contemporary open concept living room in Orange County with white walls, plywood floors, a standard fireplace, a wall-mounted tv and white floor.
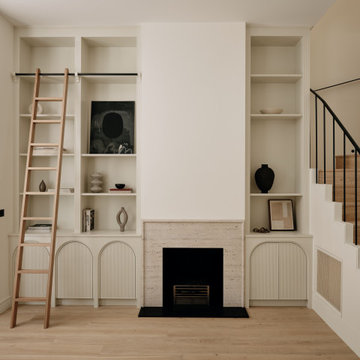
flat internal remodeling and refurbishment
This is an example of a mid-sized modern formal open concept living room in London with beige walls, plywood floors, a standard fireplace, a stone fireplace surround, a wall-mounted tv, beige floor, recessed and panelled walls.
This is an example of a mid-sized modern formal open concept living room in London with beige walls, plywood floors, a standard fireplace, a stone fireplace surround, a wall-mounted tv, beige floor, recessed and panelled walls.
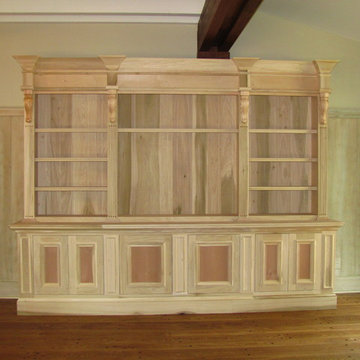
Custom entertainment center and display cabinets.
Pictured unfinished.
This is an example of a traditional family room in Raleigh with a library and plywood floors.
This is an example of a traditional family room in Raleigh with a library and plywood floors.
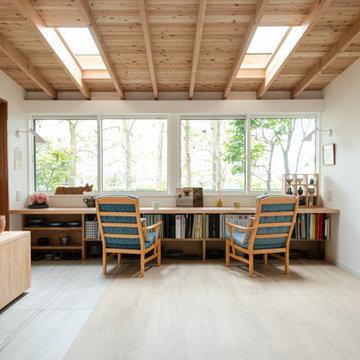
庭に増築したテラスのような空間。床はフローリングの部分と陶芸を楽しめるタイルの床に張り分けてあります。陶芸の機械は隠し台ワゴンで覆い、普段は多目的に使う。4mの無垢のカウンターは仕事をしたり、本を読んだり、おしゃべりをしたりと心地よい空間を作っている。
Inspiration for a small arts and crafts sunroom in Tokyo with plywood floors, no fireplace, a skylight and beige floor.
Inspiration for a small arts and crafts sunroom in Tokyo with plywood floors, no fireplace, a skylight and beige floor.
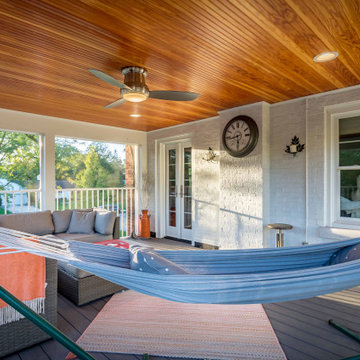
Inspiration for a large traditional sunroom in Chicago with plywood floors, no fireplace, a standard ceiling and brown floor.
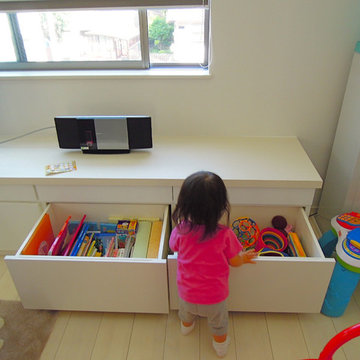
A4ファイルが入る引き出しは、お子さんが小さいうちは、絵本やおもちゃ入れにちょうど良いサイズ。お子さんが自分で取り出したりしまったりできるので、自然とお片づけの習慣がつきます。
Photo of a modern open concept living room in Tokyo with white walls, plywood floors, a freestanding tv and white floor.
Photo of a modern open concept living room in Tokyo with white walls, plywood floors, a freestanding tv and white floor.
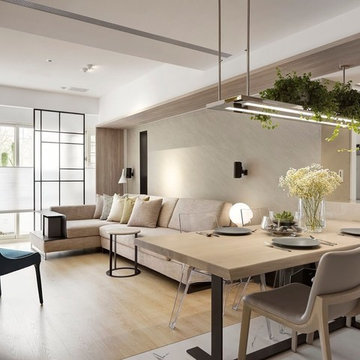
Photo Credits: Interplay Design
Unlike other design studios, Interplay has its own view of growing their interior design business. Since Taiwan is facing the low fertility issue, the team has noticed that instead of doing fancy design, creating and focusing on the senior-friendly home would be an advanced and primary market in the future.
"A senior-friendly home" does not mean, putting the aids full of the home, but considering more about the dignity. They realized this point!
But how? This project main designer - Kuan says: Creating the thoughtful space without reminding them - "This function is for you."
Because even they need the supports, they hope there are no differences with others. Therefore, the senior-friendly homes they create will just look like other homes. On the other hands, they also can be sustainable, design the homes without any concern in the future life,
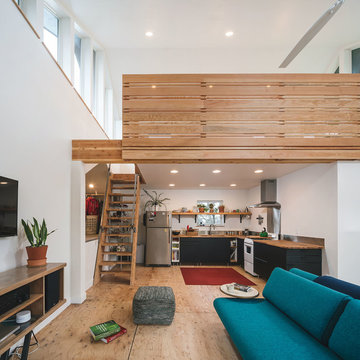
KuDa Photography
Photo of a small modern living room in Portland with white walls and plywood floors.
Photo of a small modern living room in Portland with white walls and plywood floors.
Living Design Ideas with Plywood Floors
1



