Living Design Ideas with Plywood Floors
Refine by:
Budget
Sort by:Popular Today
21 - 40 of 85 photos
Item 1 of 3
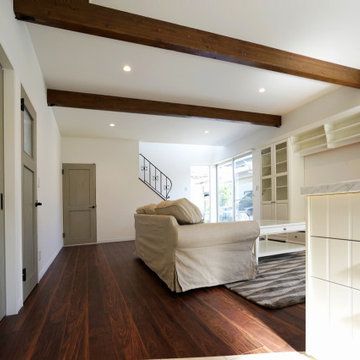
白、グレーを基調にしたリビング。壁のクロス、キッチンと合わせて壁収納も白で統一。
Design ideas for a mid-sized scandinavian formal open concept living room in Other with white walls, plywood floors, no fireplace, a concealed tv, brown floor, wallpaper and wallpaper.
Design ideas for a mid-sized scandinavian formal open concept living room in Other with white walls, plywood floors, no fireplace, a concealed tv, brown floor, wallpaper and wallpaper.
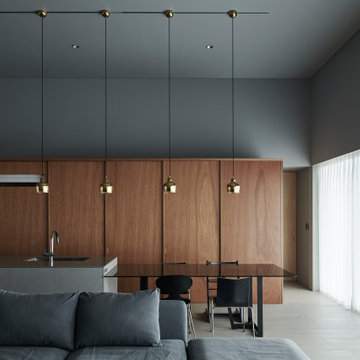
琴浦町にあるおしゃれ住宅です。
Design ideas for a large modern open concept living room in Other with grey walls, plywood floors, no fireplace, a wall-mounted tv, grey floor, wallpaper and wallpaper.
Design ideas for a large modern open concept living room in Other with grey walls, plywood floors, no fireplace, a wall-mounted tv, grey floor, wallpaper and wallpaper.
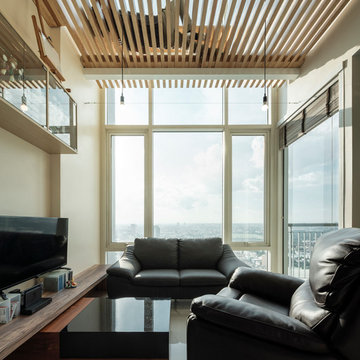
PROJECT | Duplicate-Duplex
TYPE | private residence / home-studio
LOCATION | Phayathai Rd., Bangkok, Thailand
OWNER | Ms. Najaree Ratanajiajaroen / Chanon Treenet
ARCHITECT | TOUCH Architect Co.,Ltd.
FLOOR AREA | 64 sq.m.
FLOOR AREA (by proposing) | 75 sq.m.
COMPLETION | 2018
PHOTOGRAPHER | Chalermwat Wongchompoo
CONTRACTOR | Legend Construction Group
A major pain point of staying in 64 sq.m. of duplex condominium unit, which is used for a home-studio for an animator and an artist, is that there is not enough space for dwelling. Moreover, a double-volume space of living area with a huge glass curtain wall, faces West. High temperature occurs all day long, since it allows direct sunlight to come inside.
In order to solve both mentioned problems, three addition items are proposed which are, GRID PARTITION, EXTENSION DECK, and STEPPING SPACE.
A glass partition not only dividing space between kitchen and living, but also helps reduce electricity charge from air-condition. Grid-like of double glass frame is for stuff and stationery hanging, as to serve the owners’ activities.
Extension deck would help filtrating heat from direct sunlight, since an existing high glass facade facing West.
An existing staircase for going up to the second-floor bedroom, is added by a proposed space above, since this condominium unit has no enough space for dwelling or storage. In order to utilize the space in a small condominium, creating another staircase above the existing one helps increase the space.
The grid partition and the extension deck help ‘decrease’ the electricity charge, while the extension deck and the stepping space help ‘increase’ the space for 11 sq.m.
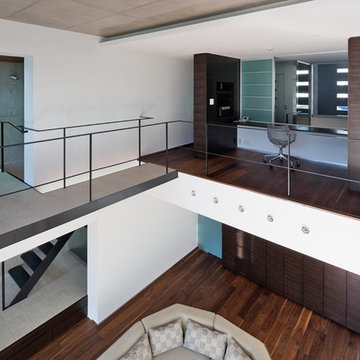
Inspiration for a modern open concept living room in Tokyo Suburbs with white walls, plywood floors, no fireplace, a freestanding tv and brown floor.
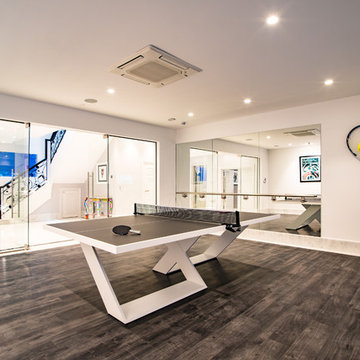
Materials supplied by Natural Angle including Marble, Limestone, Granite, Sandstone, Wood Flooring and Block Paving.
Design ideas for a modern enclosed family room in Buckinghamshire with white walls, plywood floors and brown floor.
Design ideas for a modern enclosed family room in Buckinghamshire with white walls, plywood floors and brown floor.
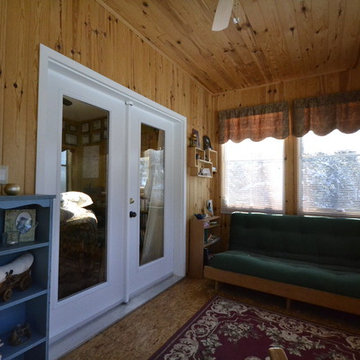
Sunroom leads to home office and healing space. Separate entrance to the space off the front porch of house.Ceiling and walls are t&g pine. Floor is pressboard that has been sanded and three coats of varathane applied.
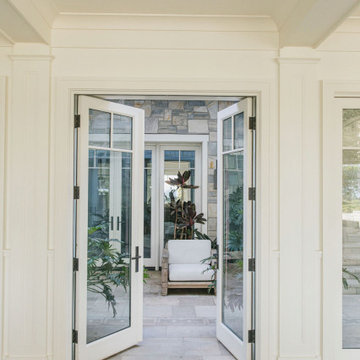
Burdge Architects- Traditional Cape Cod Style Home. Located in Malibu, CA.
Traditional coastal home interior.
Expansive beach style formal open concept living room in Los Angeles with white walls, plywood floors, a standard fireplace, a stone fireplace surround and white floor.
Expansive beach style formal open concept living room in Los Angeles with white walls, plywood floors, a standard fireplace, a stone fireplace surround and white floor.
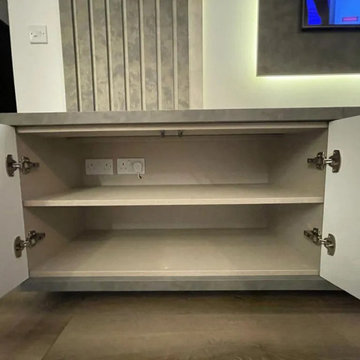
Inspired Elements has created chic floor TV units in a sleek L-shaped design with a grey dust finish for our happy clients in Watford. These units feature convenient storage options for a practical and stylish entertainment solution. Built with high-quality materials, our media units are custom-fir and add a sophisticated touch to any living room. Elevate your home entertainment with our modern and functional floor TV units.
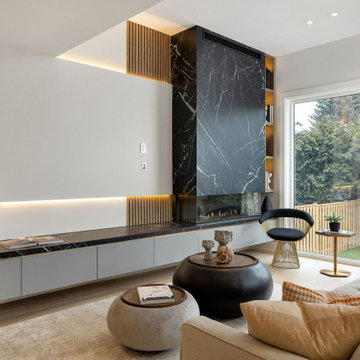
Inspiration for a large modern formal open concept living room in Toronto with beige walls, plywood floors, a hanging fireplace, a stone fireplace surround, a freestanding tv, beige floor, recessed and wallpaper.
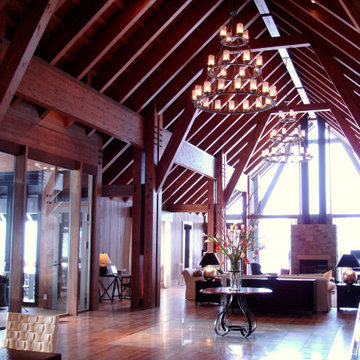
水上高原のヴィラ|リビングルーム
暖炉のある正面の大開口の向こうには上越国境の山々の景色が広がっています。 最高7mの天井高さと約140畳の広さを有し、220mm角の集成材を4本組合せた柱を6.3mのスパンで配した大架構で、冬季には大きな積雪荷重のかかる9寸勾配の屋根を支えています。
Inspiration for a large traditional formal open concept living room in Other with brown walls, plywood floors, a standard fireplace, a stone fireplace surround, a freestanding tv and brown floor.
Inspiration for a large traditional formal open concept living room in Other with brown walls, plywood floors, a standard fireplace, a stone fireplace surround, a freestanding tv and brown floor.
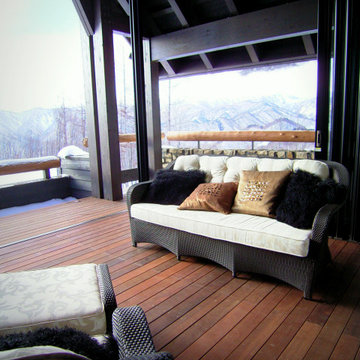
水上高原のヴィラ|アウトドアリビングルーム
三方のフルオープンサッシを開け放つと半屋外空間に早替りするエクステリアリビングです。隣接するカラマツ林やゴルフコースの景色を楽しむことができます。
This is an example of a large traditional formal open concept living room in Other with brown walls, plywood floors, a standard fireplace, a stone fireplace surround, a freestanding tv and brown floor.
This is an example of a large traditional formal open concept living room in Other with brown walls, plywood floors, a standard fireplace, a stone fireplace surround, a freestanding tv and brown floor.
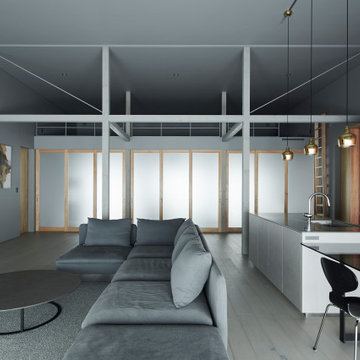
琴浦町にあるおしゃれ住宅です。
Inspiration for a large modern open concept living room in Other with grey walls, plywood floors, no fireplace, a wall-mounted tv, grey floor, wallpaper and wallpaper.
Inspiration for a large modern open concept living room in Other with grey walls, plywood floors, no fireplace, a wall-mounted tv, grey floor, wallpaper and wallpaper.
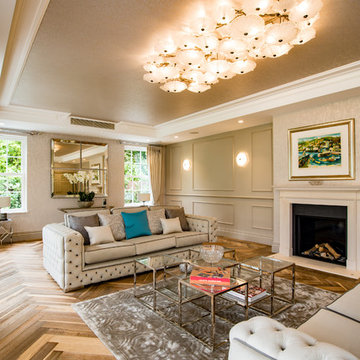
Herringbone wood flooring.
Materials supplied by Natural Angle including Marble, Limestone, Granite, Sandstone, Wood Flooring and Block Paving.
Design ideas for a contemporary living room in Buckinghamshire with white walls and plywood floors.
Design ideas for a contemporary living room in Buckinghamshire with white walls and plywood floors.
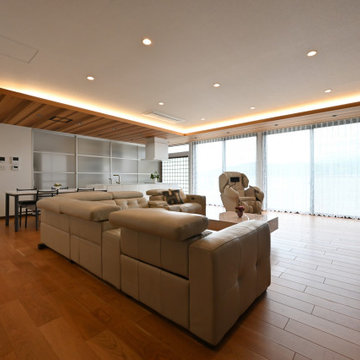
This is an example of an expansive open concept living room in Other with white walls, plywood floors, a wall-mounted tv, brown floor, recessed and wallpaper.
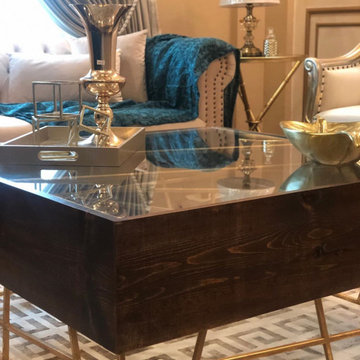
Drawing room set with complete interior solution.
Mid-sized modern formal open concept living room in Other with beige walls, plywood floors, no fireplace, a tile fireplace surround, no tv and brown floor.
Mid-sized modern formal open concept living room in Other with beige walls, plywood floors, no fireplace, a tile fireplace surround, no tv and brown floor.
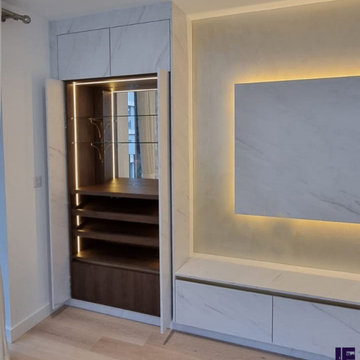
For our clients in London, we furnished a bespoke white tv set with pocket doors and bespoke shelving with internal LED lighting.
This is an example of a small modern enclosed home theatre in London with white walls, plywood floors and a wall-mounted tv.
This is an example of a small modern enclosed home theatre in London with white walls, plywood floors and a wall-mounted tv.
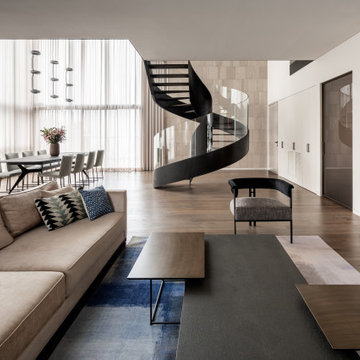
Living room
Large contemporary living room in Tel Aviv with beige walls, plywood floors, a built-in media wall and brown floor.
Large contemporary living room in Tel Aviv with beige walls, plywood floors, a built-in media wall and brown floor.
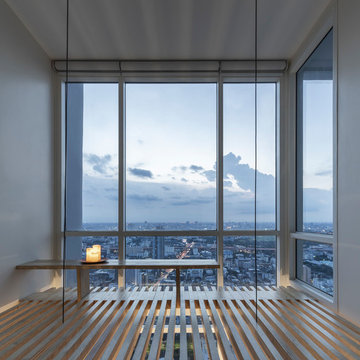
PROJECT | Duplicate-Duplex
TYPE | private residence / home-studio
LOCATION | Phayathai Rd., Bangkok, Thailand
OWNER | Ms. Najaree Ratanajiajaroen / Chanon Treenet
ARCHITECT | TOUCH Architect Co.,Ltd.
FLOOR AREA | 64 sq.m.
FLOOR AREA (by proposing) | 75 sq.m.
COMPLETION | 2018
PHOTOGRAPHER | Chalermwat Wongchompoo
CONTRACTOR | Legend Construction Group
A major pain point of staying in 64 sq.m. of duplex condominium unit, which is used for a home-studio for an animator and an artist, is that there is not enough space for dwelling. Moreover, a double-volume space of living area with a huge glass curtain wall, faces West. High temperature occurs all day long, since it allows direct sunlight to come inside.
In order to solve both mentioned problems, three addition items are proposed which are, GRID PARTITION, EXTENSION DECK, and STEPPING SPACE.
A glass partition not only dividing space between kitchen and living, but also helps reduce electricity charge from air-condition. Grid-like of double glass frame is for stuff and stationery hanging, as to serve the owners’ activities.
Extension deck would help filtrating heat from direct sunlight, since an existing high glass facade facing West.
An existing staircase for going up to the second-floor bedroom, is added by a proposed space above, since this condominium unit has no enough space for dwelling or storage. In order to utilize the space in a small condominium, creating another staircase above the existing one helps increase the space.
The grid partition and the extension deck help ‘decrease’ the electricity charge, while the extension deck and the stepping space help ‘increase’ the space for 11 sq.m.
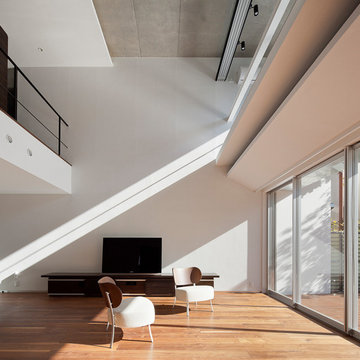
Inspiration for a modern open concept living room in Tokyo Suburbs with white walls, plywood floors, no fireplace, a freestanding tv and brown floor.
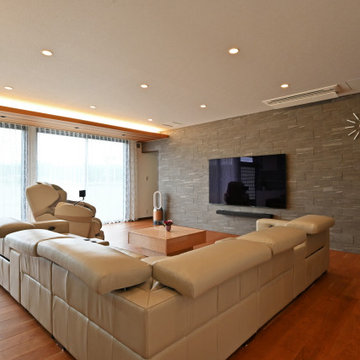
Expansive formal open concept living room in Other with white walls, plywood floors, a wall-mounted tv, brown floor, wallpaper and wallpaper.
Living Design Ideas with Plywood Floors
2



