Living Design Ideas with Purple Floor and Turquoise Floor
Refine by:
Budget
Sort by:Popular Today
61 - 80 of 221 photos
Item 1 of 3
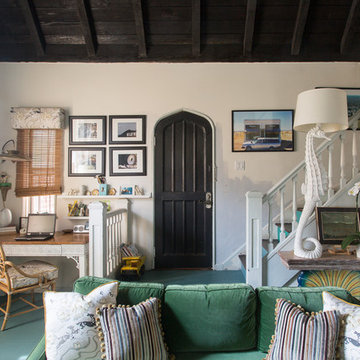
Inspiration for an eclectic open concept living room in Los Angeles with white walls, painted wood floors and turquoise floor.
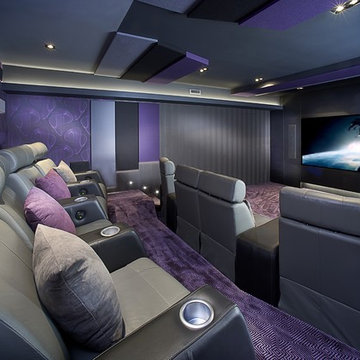
Custom acoustic panels on walls and ceiling (walls are also insulated for sound) Indirect lighting by use of LED strips and color changin stair lights. Photo by: Francois Desaulniers
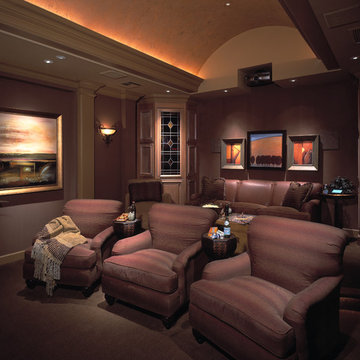
Design ideas for a large traditional enclosed home theatre in Miami with purple walls, carpet and purple floor.
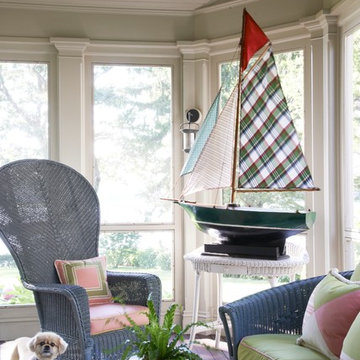
This is an example of a beach style sunroom in New York with a standard ceiling, dark hardwood floors and purple floor.
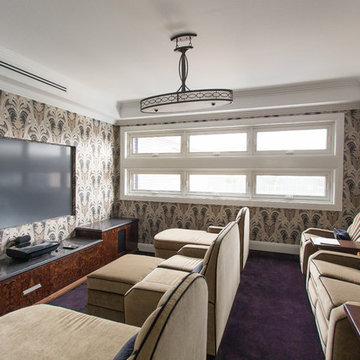
Sara Fife Photography
This is an example of a traditional enclosed home theatre in Other with multi-coloured walls, carpet and purple floor.
This is an example of a traditional enclosed home theatre in Other with multi-coloured walls, carpet and purple floor.
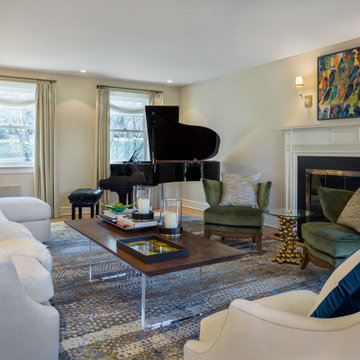
A Concert size Grand Piano dominates the LR. Hunt Slonem fabric from Kravet is framed to create a "painting' above the FP. A Global Views table is an assemblage of small balls and the silk rug from Stark is flocked with color! Floor lamps from Visual Comfort anchor the large sectional.
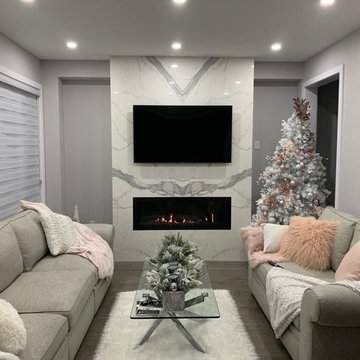
Photo of a modern living room in Toronto with grey walls, medium hardwood floors, a standard fireplace, a tile fireplace surround and turquoise floor.
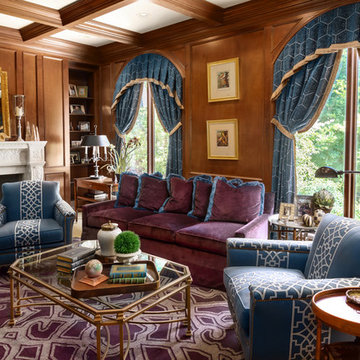
Home library in rich hues combined with brass accents, anchored with a carved stone fireplace.
Inspiration for a large traditional formal enclosed living room in Omaha with brown walls, carpet, a standard fireplace, a stone fireplace surround, no tv and purple floor.
Inspiration for a large traditional formal enclosed living room in Omaha with brown walls, carpet, a standard fireplace, a stone fireplace surround, no tv and purple floor.
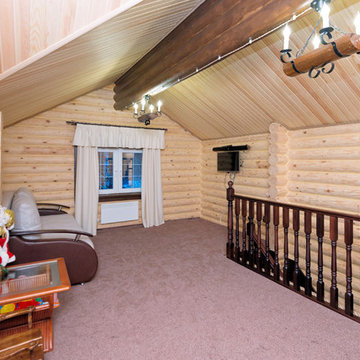
This is an example of a small open concept family room in Moscow with beige walls, carpet, a wall-mounted tv and purple floor.
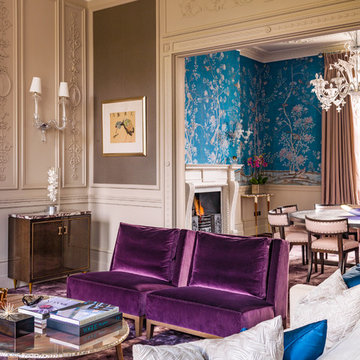
A Nash terraced house in Regent's Park, London. Interior design by Gaye Gardner. Photography by Adam Butler
Photo of a large formal open concept living room in London with brown walls, carpet, a standard fireplace, a stone fireplace surround, no tv and purple floor.
Photo of a large formal open concept living room in London with brown walls, carpet, a standard fireplace, a stone fireplace surround, no tv and purple floor.
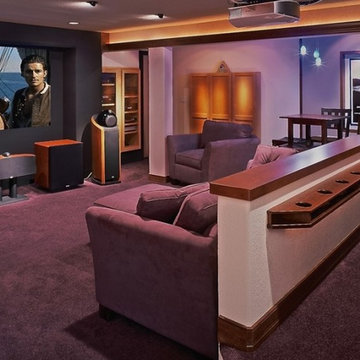
Luxurious comfort in a high-end home theater that is designed for entertaining. Features include comfortable 2-level seating, wet bar, acoustically tuned fabric walls, and high-performance audio and video.
The Custom Quality Theaters showroom is located in the basement of an actual home and provides an excellent starting point for discussions about a client's theater project.
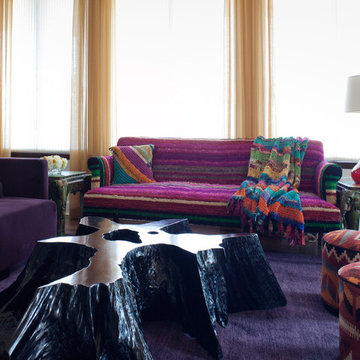
Photo Credit: David Duncan Livingston
Inspiration for an eclectic family room in San Francisco with white walls, purple floor and carpet.
Inspiration for an eclectic family room in San Francisco with white walls, purple floor and carpet.
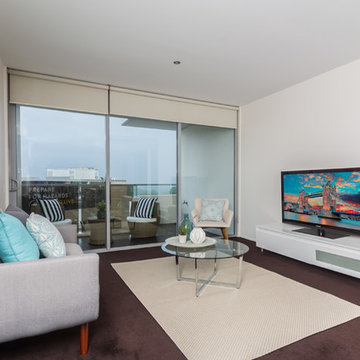
This is an example of a small contemporary formal enclosed living room in Sydney with white walls, carpet, a freestanding tv, no fireplace and purple floor.
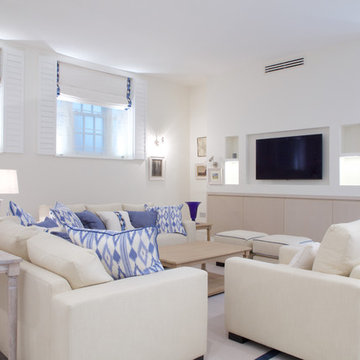
Inspiration for a small beach style living room in London with white walls, no fireplace, a built-in media wall and turquoise floor.
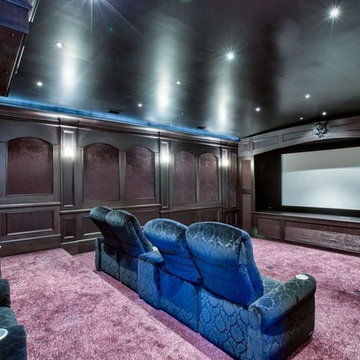
Touchstone Architecture
Design ideas for a large mediterranean enclosed home theatre in Atlanta with brown walls, carpet, a projector screen and purple floor.
Design ideas for a large mediterranean enclosed home theatre in Atlanta with brown walls, carpet, a projector screen and purple floor.
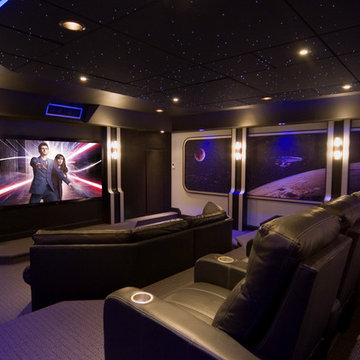
While traveling through the space-time continuum, the moviegoers can check out the fiber-optic starfield ceiling above their heads.
Photo of a contemporary home theatre in Baltimore with purple floor.
Photo of a contemporary home theatre in Baltimore with purple floor.
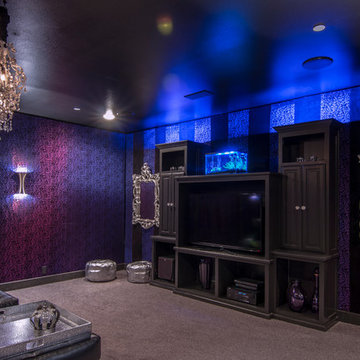
Erika Tammasy
Mid-sized eclectic enclosed home theatre in Dallas with purple walls, carpet, a built-in media wall and purple floor.
Mid-sized eclectic enclosed home theatre in Dallas with purple walls, carpet, a built-in media wall and purple floor.
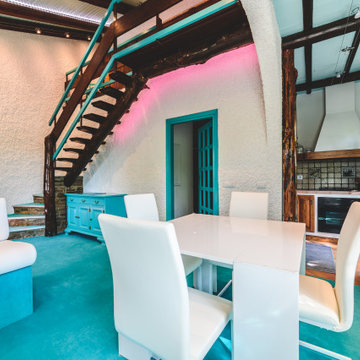
Villa Bog è lo spazio ideale dove potere trascorrere un periodo di relax in mezzo alla natura senza rinunciare alle comodità di tutti i giorni.
A 5km da Città della Pieve, 20km dal Lago Trasimeno, 30km da Perugia e Chianciano Terme, 45km da Assisi e Todi è un punto di partenza ideale dove soggiornare per chi vuole visitare l'Umbria e i suoi incantevoli borghi senza dovere per forza rinunciare alla comodità e fascino di una villa totalmente ristrutturata situata all'interno di un residence.
La villa è stata ristrutturata recentissimamente dai proprietari, l'architetto Vitelli Mariaester che si è occupato degli arredamenti e un laureato in ingegneria elettronica Crova Emmanuel che ha curato l'aspetto domotico e l'illuminazione della proprietà.
Suddivisa su due livelli, al piano terra si trova un ampio soggiorno con camino che contraddistingue la zona living e si affaccia alla zona pranzo con cucina open-space a vista e uno sbocco diretto alla zona est della proprietà, tramite una terrazza che circonda l'intero fabbricato, la quale conduce alla zona barbecue dove si possono trovare un forno a legna e un braciere attrezzati.
Completano il piano terra due camere da letto matrimoniali e un bagno con box doccia oltre ad una generosa dispensa posizionata in un disimpegno antistante camere e bagno.
Al primo livello, raggiungibile grazie ad una rampa di scale dalla zona living del soggiorno situato al piano terra, si possono trovare due ampie camere matrimoniali e un altro bagno di servizio completo con box doccia la cui peculiarità è rappresentata dal fatto che questo vano sia stato ricavato sfruttando la struttura pre-esistente senza stravolgere l'urbanistica dell'immobile (tanto che la finestra è stata mantenuta all'interno del box doccia).
La proprietà è circondata da 900mq di giardino dotato di irrigazione automatizzata.
L'illuminazione è sicuramente il punto forte della proprietà: si tratta di un sistema domotico full LED basato su protocollo ZigBee che permette di comandare il tutto da un'unità centrale (si trarra di un iPad) posizionata all'ingresso del soggiorno e trasportabile in giro per la superficie dell'immobile e del giardino. Questa unità può ovviamente essere utilizzata anche per altri scopi quali la navigazione internet, o la condivisione tramite protocollo cast/DLNA alle TV presenti nell'immobile (una di loro si trova all'interno di uno schienale del divano del soggiorno al piano terra e compare grazie alla pressione di un tasto sul telecomando).
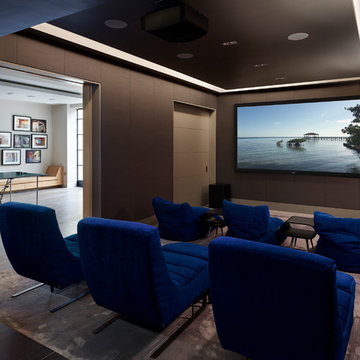
Photograph by Darren Chung, Hakwood, creativemass
This is an example of a mid-sized contemporary enclosed home theatre in London with brown walls, carpet, a projector screen and purple floor.
This is an example of a mid-sized contemporary enclosed home theatre in London with brown walls, carpet, a projector screen and purple floor.
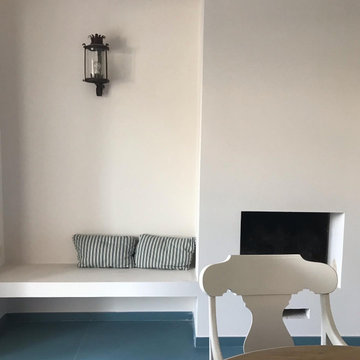
Photo of a mid-sized eclectic open concept family room in Rome with beige walls, porcelain floors, a ribbon fireplace, a plaster fireplace surround and turquoise floor.
Living Design Ideas with Purple Floor and Turquoise Floor
4



