Living Design Ideas with Purple Walls and a Freestanding TV
Refine by:
Budget
Sort by:Popular Today
161 - 180 of 206 photos
Item 1 of 3
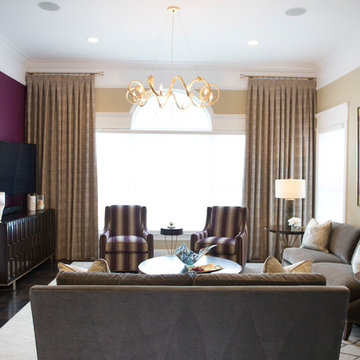
This open concept Family Room pulled inspiration from the purple accent wall. We emphasized the 12 foot ceilings by raising the drapery panels above the window, added motorized Hunter Douglas Silhouettes to the windows, and pops of purple and gold throughout.
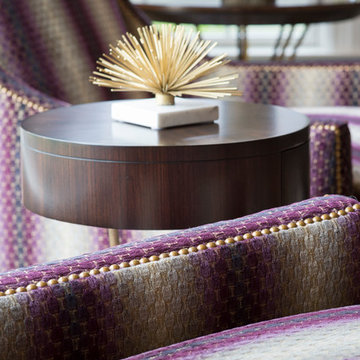
This open concept Family Room pulled inspiration from the purple accent wall. We emphasized the 12 foot ceilings by raising the drapery panels above the window, added motorized Hunter Douglas Silhouettes to the windows, and pops of purple and gold throughout.
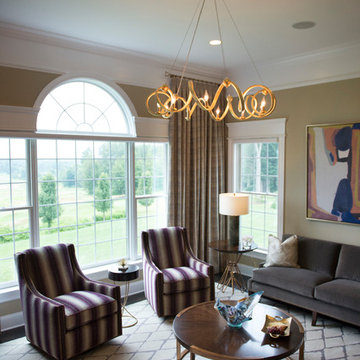
This open concept Family Room pulled inspiration from the purple accent wall. We emphasized the 12 foot ceilings by raising the drapery panels above the window, added motorized Hunter Douglas Silhouettes to the windows, and pops of purple and gold throughout.
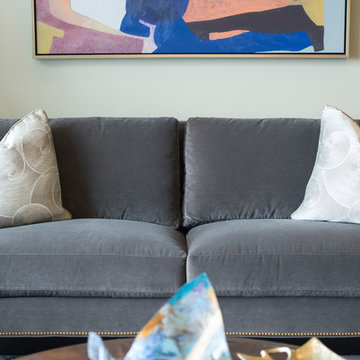
This open concept Family Room pulled inspiration from the purple accent wall. We emphasized the 12 foot ceilings by raising the drapery panels above the window, added motorized Hunter Douglas Silhouettes to the windows, and pops of purple and gold throughout.
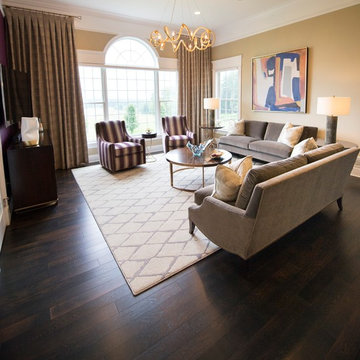
This open concept Family Room pulled inspiration from the purple accent wall. We emphasized the 12 foot ceilings by raising the drapery panels above the window, added motorized Hunter Douglas Silhouettes to the windows, and pops of purple and gold throughout.
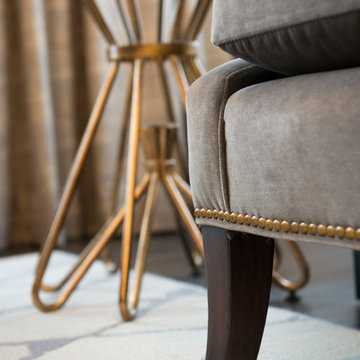
This open concept Family Room pulled inspiration from the purple accent wall. We emphasized the 12 foot ceilings by raising the drapery panels above the window, added motorized Hunter Douglas Silhouettes to the windows, and pops of purple and gold throughout.
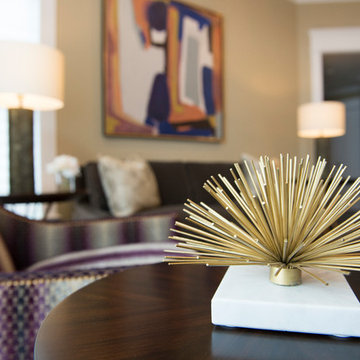
This open concept Family Room pulled inspiration from the purple accent wall. We emphasized the 12 foot ceilings by raising the drapery panels above the window, added motorized Hunter Douglas Silhouettes to the windows, and pops of purple and gold throughout.
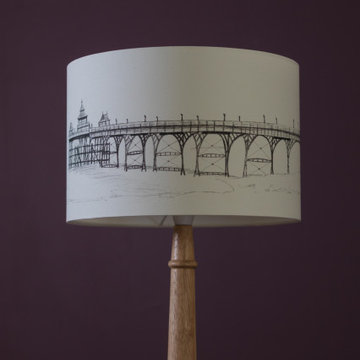
Design ideas for a large traditional enclosed living room in Other with a library, purple walls, light hardwood floors, a standard fireplace, a stone fireplace surround, a freestanding tv and beige floor.
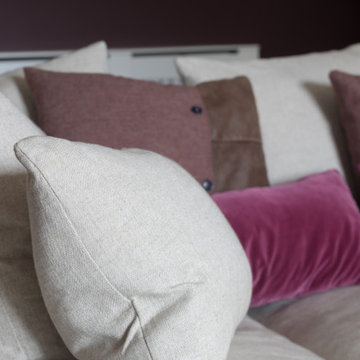
Photo of a large traditional enclosed living room in Other with a library, purple walls, light hardwood floors, a standard fireplace, a stone fireplace surround, a freestanding tv and beige floor.
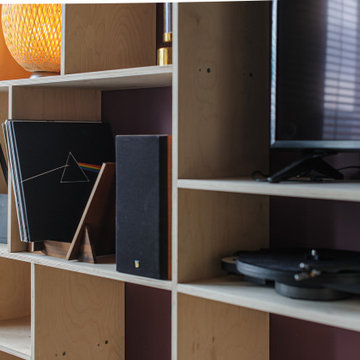
Wir haben den großen offenen Raum des Wohnzimmers mit der dunklen Farbe der Wände in Einklang gebracht. Um Wärme und Komfort zu verleihen, haben wir offene Regale aus Sperrholz, einem natürlichen und nachhaltigen Material, zusammengestellt.
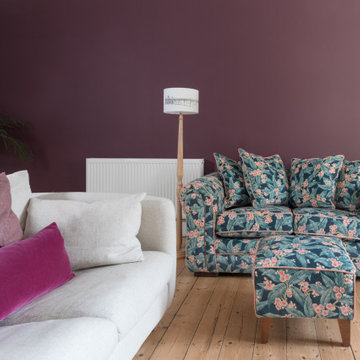
Photo of a large traditional enclosed living room in Other with a library, purple walls, light hardwood floors, a standard fireplace, a stone fireplace surround, a freestanding tv and beige floor.
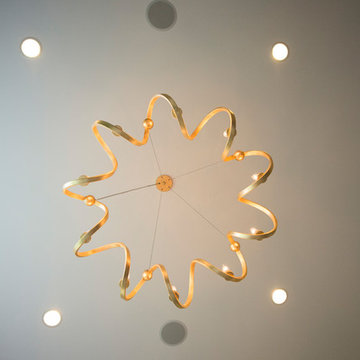
This open concept Family Room pulled inspiration from the purple accent wall. We emphasized the 12 foot ceilings by raising the drapery panels above the window, added motorized Hunter Douglas Silhouettes to the windows, and pops of purple and gold throughout.
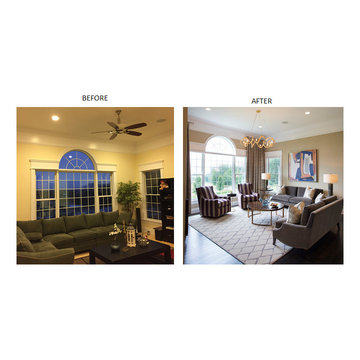
Photo of an expansive modern open concept family room in Boston with purple walls, dark hardwood floors, a freestanding tv and brown floor.
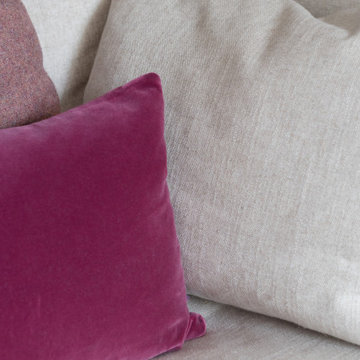
Large traditional enclosed living room in Other with a library, purple walls, light hardwood floors, a standard fireplace, a stone fireplace surround, a freestanding tv and beige floor.
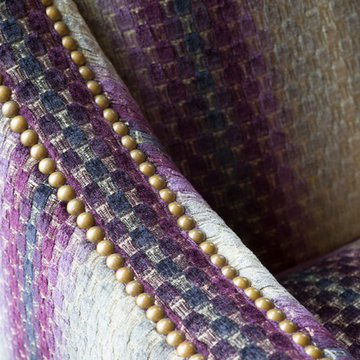
This open concept Family Room pulled inspiration from the purple accent wall. We emphasized the 12 foot ceilings by raising the drapery panels above the window, added motorized Hunter Douglas Silhouettes to the windows, and pops of purple and gold throughout.
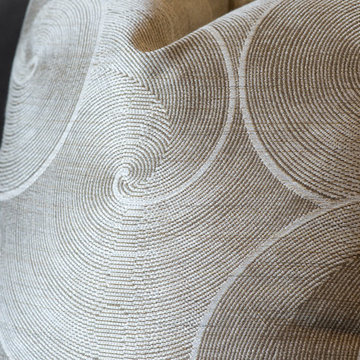
This open concept Family Room pulled inspiration from the purple accent wall. We emphasized the 12 foot ceilings by raising the drapery panels above the window, added motorized Hunter Douglas Silhouettes to the windows, and pops of purple and gold throughout.
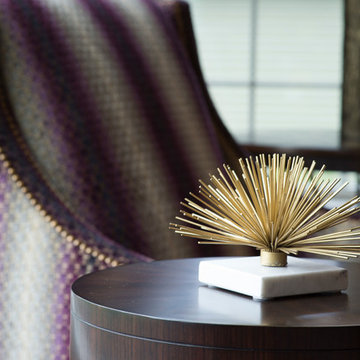
This open concept Family Room pulled inspiration from the purple accent wall. We emphasized the 12 foot ceilings by raising the drapery panels above the window, added motorized Hunter Douglas Silhouettes to the windows, and pops of purple and gold throughout.
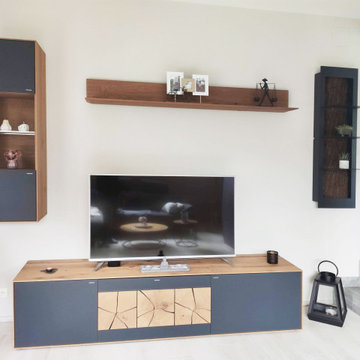
Aménagement d'un espace chaleureux et apaisant. Agencement, aménagement et décoration d'intérieur.
Cette maison moderne abrite un salon placé en contrebas du reste de la maison. La pièce est spacieuse, aérée grâce à la hauteur du plafond et crée, en même temps, un espace cosy. Le salon se veut apaisant et chaleureux, permettant d'accueillir les amis ou de se détendre devant la cheminée.
Une ambiance feutrée a été conçue par votre architecte d'intérieur Mosser Intérieur Design, avec des couleurs enveloppantes, violet, aubergine, prune, des rappels de nature et des souvenirs de Chine, en réponse aux désirs du client.
Les meubles TV ont été choisis en chêne massif en rappel à la nature (Hartmann - Marque Allemande).
Des luminaires "suspension araignée" de chez NEXEL, ont permis de déporter un point lumineux au dessus des tables basses. Des ampoules originales confèrent un esprit moderne.
La décoration murale au-dessus de la cheminée est composée de plateaux Notre Monde / Ethnicraft, qui apportent un décor naturel et original.
Des touches de noir viennent s'associer au décor et souligner la couleur.
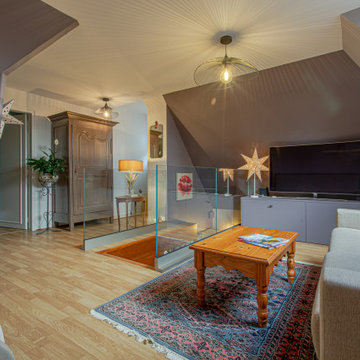
Mid-sized transitional loft-style family room in Other with a home bar, purple walls, laminate floors, no fireplace, a freestanding tv and brown floor.
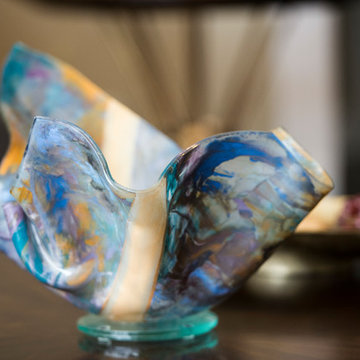
This open concept Family Room pulled inspiration from the purple accent wall. We emphasized the 12 foot ceilings by raising the drapery panels above the window, added motorized Hunter Douglas Silhouettes to the windows, and pops of purple and gold throughout.
Living Design Ideas with Purple Walls and a Freestanding TV
9



