Living Design Ideas with Black Walls and Purple Walls
Refine by:
Budget
Sort by:Popular Today
1 - 20 of 7,317 photos
Item 1 of 3

Inspiration for a large contemporary open concept living room in Melbourne with black walls, light hardwood floors and a hanging fireplace.

Behind the rolling hills of Arthurs Seat sits “The Farm”, a coastal getaway and future permanent residence for our clients. The modest three bedroom brick home will be renovated and a substantial extension added. The footprint of the extension re-aligns to face the beautiful landscape of the western valley and dam. The new living and dining rooms open onto an entertaining terrace.
The distinct roof form of valleys and ridges relate in level to the existing roof for continuation of scale. The new roof cantilevers beyond the extension walls creating emphasis and direction towards the natural views.
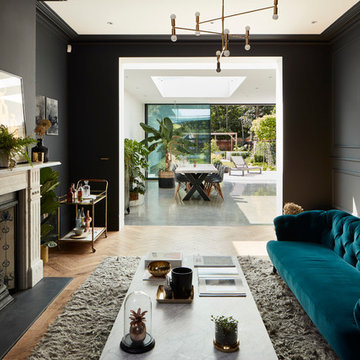
Matt Clayton Photography
Transitional enclosed living room in London with black walls, light hardwood floors, a standard fireplace, a stone fireplace surround and no tv.
Transitional enclosed living room in London with black walls, light hardwood floors, a standard fireplace, a stone fireplace surround and no tv.
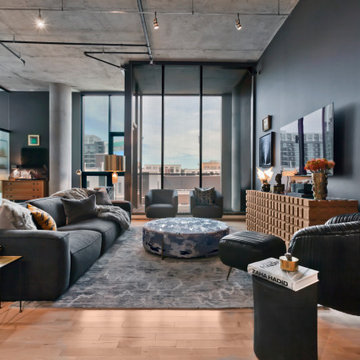
Modern Loft space in Minneapolis, Minnesota
This is an example of a contemporary open concept living room in Minneapolis with black walls, medium hardwood floors, no fireplace, a wall-mounted tv and brown floor.
This is an example of a contemporary open concept living room in Minneapolis with black walls, medium hardwood floors, no fireplace, a wall-mounted tv and brown floor.
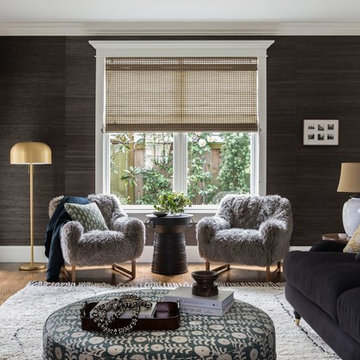
Haris Kenjar
Photo of a transitional living room in Seattle with black walls, medium hardwood floors and brown floor.
Photo of a transitional living room in Seattle with black walls, medium hardwood floors and brown floor.
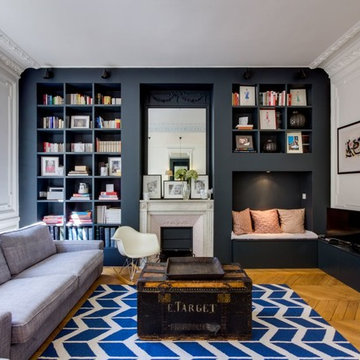
Photo of a contemporary formal enclosed living room in Paris with black walls, medium hardwood floors, a standard fireplace, a freestanding tv and brown floor.
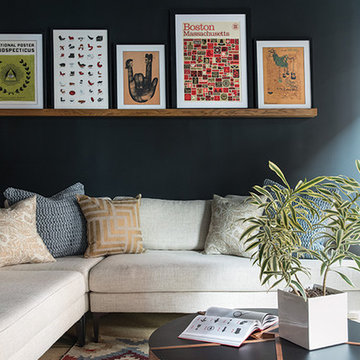
Photo: Samara Vise
Large midcentury enclosed family room in Boston with black walls, no fireplace and no tv.
Large midcentury enclosed family room in Boston with black walls, no fireplace and no tv.
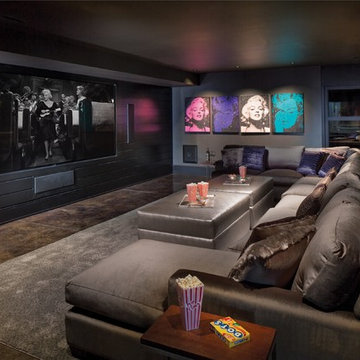
Probably our favorite Home Theater System. This system makes going to the movies as easy as going downstairs. Based around Sony’s 4K Projector, this system looks incredible and has awesome sound. A Stewart Filmscreen provides the best canvas for our picture to be viewed. Eight speakers by B&W (including a subwoofer) are built into the walls or ceiling. All of the Equipment is hidden behind the screen-wall in a nice rack – out of the way and more importantly – out of view.
Using the simple remote or your mobile device (tablet or phone) you can easily control the system and watch your favorite movie or channel. The system also has streaming service available along with the Kaleidescape System.
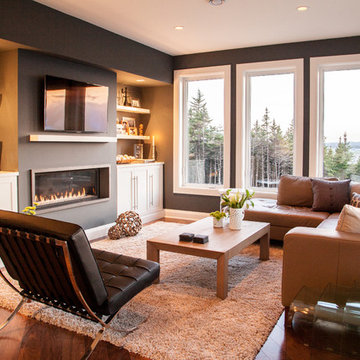
Interior Design: Mod & Stanley Design Inc. (www.modandstanley.com)
Photography: Chris Boyd (www.chrisboydphoto.com)
Photo of a contemporary family room in Other with black walls, medium hardwood floors, a ribbon fireplace and a wall-mounted tv.
Photo of a contemporary family room in Other with black walls, medium hardwood floors, a ribbon fireplace and a wall-mounted tv.
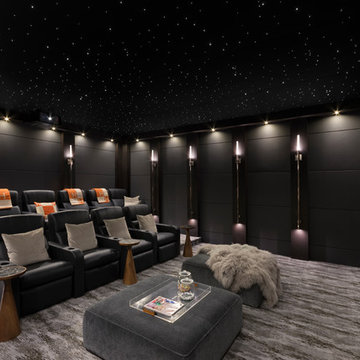
Contemporary enclosed home theatre in Orange County with black walls, carpet and grey floor.
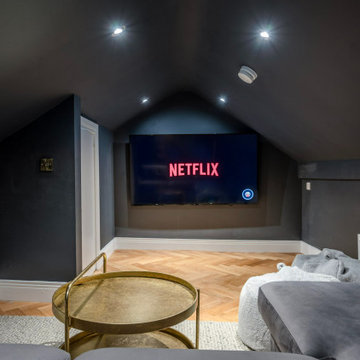
Attic space converted to a luxurious home cinema room painted Farrow and Ball 'Off black' complete with herringbone floor, soft seating and concealed LED lighting running along the side walls.
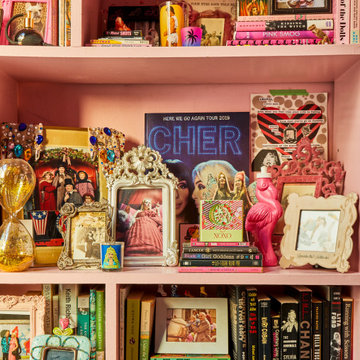
Pink, purple, and gold adorn this gorgeous, NYC loft space located in the Easy Village. The perfect backdrop for what may be the tallest bookcase we've styled yet! Rainbow color coded books meet bulldog statues, photos in amusing frames, and countless magazine butlers filled with vintage 80's and 90's publications. Our client is no stranger to pops of color, graphic artwork, and music memorabilia.
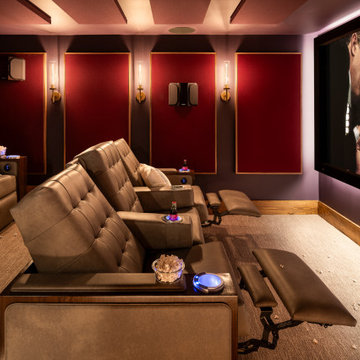
Inspiration for an eclectic enclosed home theatre in Burlington with purple walls, carpet, a wall-mounted tv and beige floor.
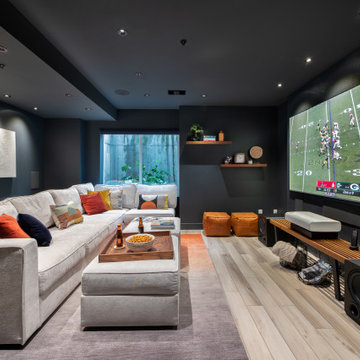
Basement Remodel in Boulder, Colorado by Garland Design Group.
Inspiration for a contemporary home theatre in Denver with black walls and a projector screen.
Inspiration for a contemporary home theatre in Denver with black walls and a projector screen.
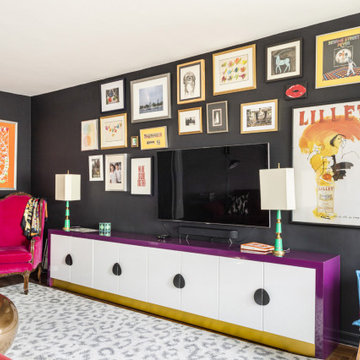
Living room design with black accent wall, gallery style artwork, animal print rug, velvet chairs, and a custom media console cabinet.
This is an example of a mid-sized eclectic enclosed living room in New York with black walls and a wall-mounted tv.
This is an example of a mid-sized eclectic enclosed living room in New York with black walls and a wall-mounted tv.

Pièce principale de ce chalet de plus de 200 m2 situé à Megève. La pièce se compose de trois parties : un coin salon avec canapé en cuir et télévision, un espace salle à manger avec une table en pierre naturelle et une cuisine ouverte noire.
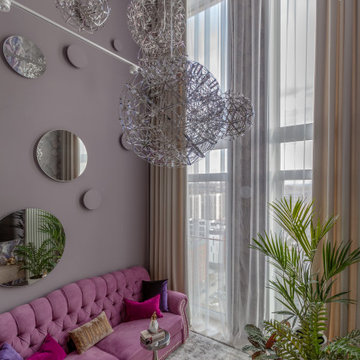
Это двухуровневая квартира для семейной пары с высотой потолка 5,8 м. в зоне гостиной. На первом этаже расположены кухня, гостиная, прачечная и санузел. На втором этаже спальня, ванная комната и гардеробная со вторым выходом из квартиры, который должен быть по пожарным нормам.
Чтобы как-то раздвигать шторы и снимать их для стирки при высоте потолка в 5,8 м, мы заказали автоматическую гардину стоимостью 200 тыс. Она не только двигает в стороны тюль и портьеры, но и опускается вниз. За диваном находится композиция из гипсовых бра и зеркал с подсветкой.

Stacking doors roll entirely away, blending the open floor plan with outdoor living areas // Image : John Granen Photography, Inc.
Contemporary open concept family room in Seattle with black walls, a ribbon fireplace, a metal fireplace surround, a built-in media wall and wood.
Contemporary open concept family room in Seattle with black walls, a ribbon fireplace, a metal fireplace surround, a built-in media wall and wood.
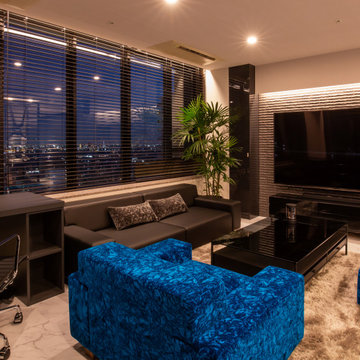
駅直結のタワーマンション、南東方向角に位置する住戸ユニットのインテリアデザイン&リフォーム。ブラックを基調としたコントラストのあるモダンスタイルのインテリアとしています。
二方が開口となっているリビングには大型のソファを配置、パーソナルソファをモケット生地の鮮やかなブルーとすることで空間のアクセントとしています。寝室にはブラックライトで現れる絵画など遊び心のある仕掛けが用意されています。
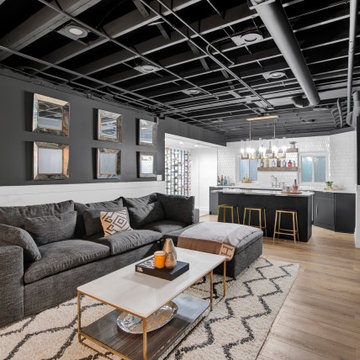
In this Basement, we created a place to relax, entertain, and ultimately create memories in this glam, elegant, with a rustic twist vibe space. The Cambria Luxury Series countertop makes a statement and sets the tone. A white background intersected with bold, translucent black and charcoal veins with muted light gray spatter and cross veins dispersed throughout. We created three intimate areas to entertain without feeling separated as a whole.
Living Design Ideas with Black Walls and Purple Walls
1



