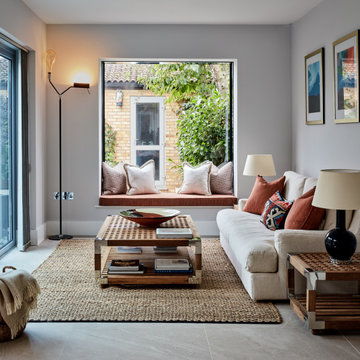Living Design Ideas with Purple Walls and Ceramic Floors
Refine by:
Budget
Sort by:Popular Today
1 - 20 of 36 photos
Item 1 of 3
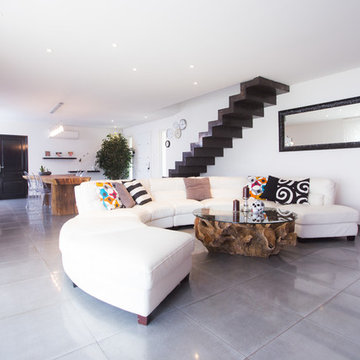
Photo:Alice Lechevallier
Photo of a large contemporary formal open concept living room in Toulouse with purple walls, ceramic floors, no fireplace, a wall-mounted tv and grey floor.
Photo of a large contemporary formal open concept living room in Toulouse with purple walls, ceramic floors, no fireplace, a wall-mounted tv and grey floor.
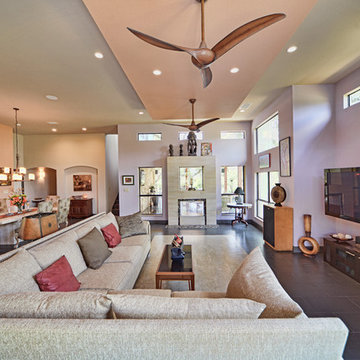
The two sided “see through” fireplace design has a similar feel to the front entry with the shaved river rock surround almost creating a floating feel to the fireplace.
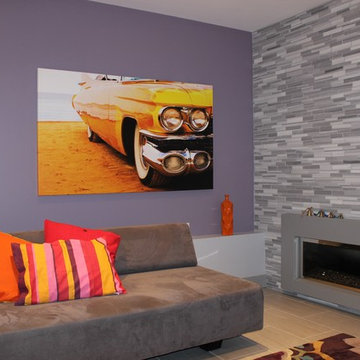
The husband of this client duo pushed hard for a purple wall. It created just the right backdrop for this vintage car, his other love.
This is an example of a mid-sized eclectic enclosed family room in Vancouver with purple walls, ceramic floors, a standard fireplace and a stone fireplace surround.
This is an example of a mid-sized eclectic enclosed family room in Vancouver with purple walls, ceramic floors, a standard fireplace and a stone fireplace surround.
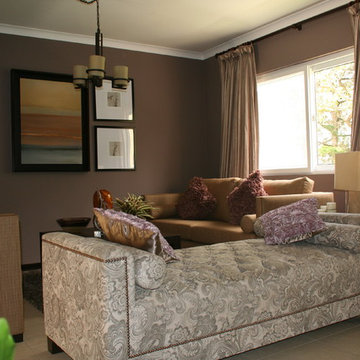
Diseñadora Brenda Morales
sala de estar en casa modelo, los muebles hechos a la medida tonalidades mauve, con beige,
This is an example of a mid-sized contemporary open concept family room in Other with purple walls, ceramic floors and beige floor.
This is an example of a mid-sized contemporary open concept family room in Other with purple walls, ceramic floors and beige floor.
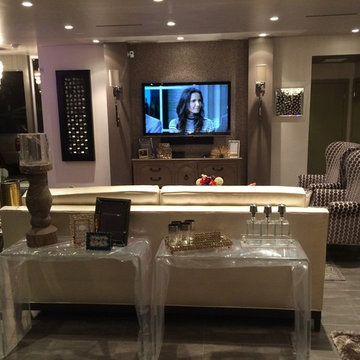
Inspiration for a large modern open concept family room in Houston with purple walls, ceramic floors, a standard fireplace and a wall-mounted tv.
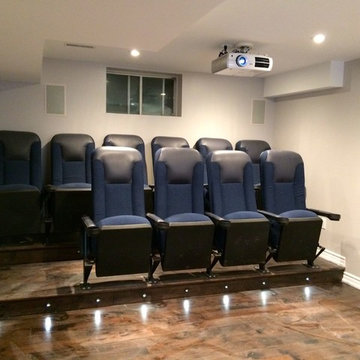
Renovate your basement to home theater
This is an example of a small modern enclosed home theatre in Toronto with purple walls, ceramic floors and a projector screen.
This is an example of a small modern enclosed home theatre in Toronto with purple walls, ceramic floors and a projector screen.
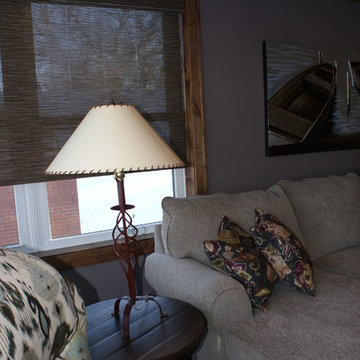
Carla Miller
Design West Ltd
Central Minnesota Premier Residential & Commercial Interior Designer
Inspiration for a large transitional enclosed family room in Minneapolis with a home bar, purple walls, ceramic floors, no fireplace and a wall-mounted tv.
Inspiration for a large transitional enclosed family room in Minneapolis with a home bar, purple walls, ceramic floors, no fireplace and a wall-mounted tv.
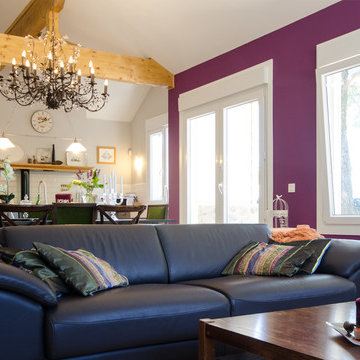
Salón abierto en planta baja que comunica directamente con el exterior y que comparte espacio con zona de comedor y cocina.Las vigas vistas y el color de las paredes ejercen de separadores de ambientes.
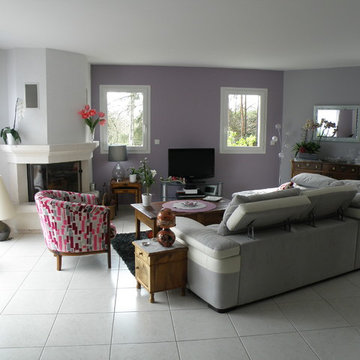
côté salon, le canapé et quelques petits meubles ont été conservé, le fauteuil a été relooké, un tapis gris rajouté et surtout le mur des deux fenêtres a été repeint en mauve
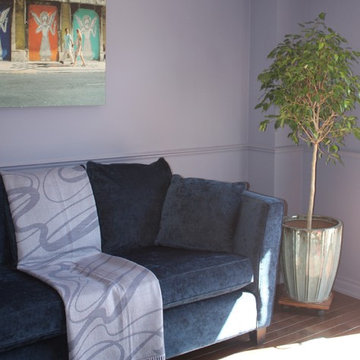
Here's a perfect example of putting all the colours you love into a room and it just works.
From teal to plum to purple....rich jewel tones.
Photo of a mid-sized contemporary family room in Toronto with purple walls, ceramic floors, no fireplace and no tv.
Photo of a mid-sized contemporary family room in Toronto with purple walls, ceramic floors, no fireplace and no tv.
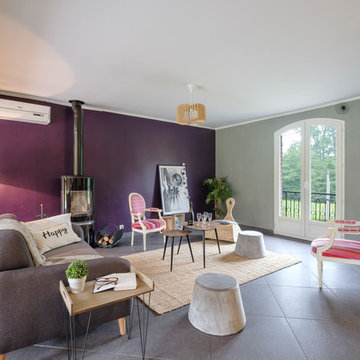
Mise en ambiance du salon. Photos Rutkography
Photo of a transitional family room in Other with purple walls, ceramic floors and a wood stove.
Photo of a transitional family room in Other with purple walls, ceramic floors and a wood stove.
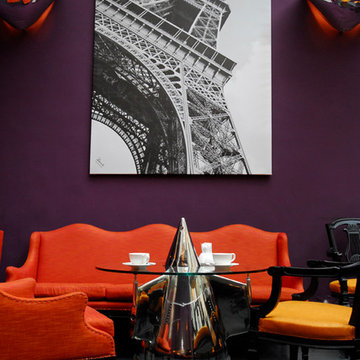
julien chamoux
Mid-sized industrial open concept living room in Paris with purple walls, ceramic floors, no fireplace and no tv.
Mid-sized industrial open concept living room in Paris with purple walls, ceramic floors, no fireplace and no tv.
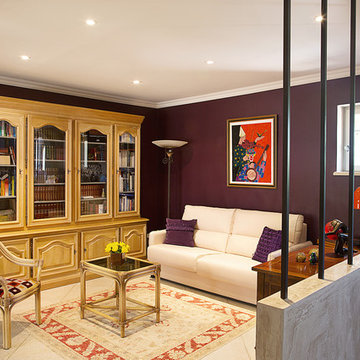
Côté petit salon, le muret séparant la pièce de la salle à manger est légèrement rehaussé et revêtu d’un stucco (crèma di calce pastel) lui conférant plus d’élégance. Afin de délimiter clairement l’espace tout en conservant la perspective vers la pièce à vivre, une ‘cloison’ de barreaux de fer, carrés et légèrement oxydés, voit le jour.
L’imposante bibliothèque en chêne blanchi est quant à elle déplacée à 90°. Objectif : alléger le mur principal devant lequel sera désormais positionné un canapé convertible (XXL Maison). Une lithographie très colorée, jusque-là peu mise en valeur, devient l’accroche principale de la pièce. La propriétaire des lieux aimant oser en termes de couleur, c’est l’aubergine (Zolpa), discrètement présente dans la lithographie, qui est retenue pour les murs. Contraste assuré, permettant de mettre en valeur le mobilier aux tonalités claires et conférant à l’endroit une personnalité forte !
Crédits photo Christelle Gilles
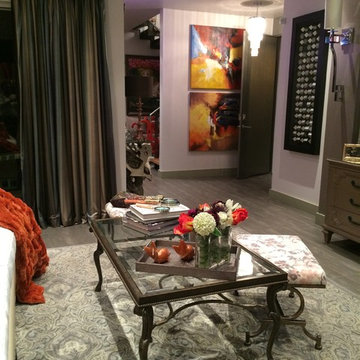
This is an example of a large modern open concept family room in Houston with purple walls, ceramic floors, a standard fireplace and a wall-mounted tv.
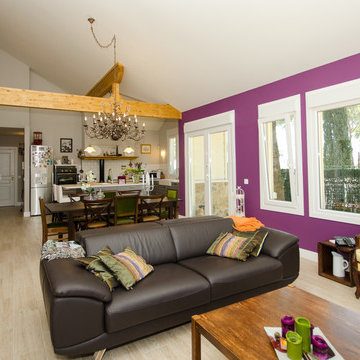
Salón abierto en planta baja que comunica directamente con el exterior y que comparte espacio con zona de comedor y cocina.Las vigas vistas y el color de las paredes ejercen de separadores de ambientes.
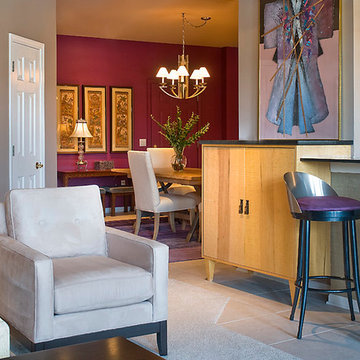
Inspiration for a mid-sized contemporary living room in Milwaukee with purple walls, ceramic floors and no fireplace.
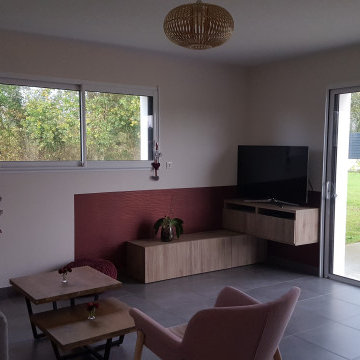
Inspiration for a modern open concept living room in Angers with purple walls, ceramic floors, a freestanding tv, grey floor and wallpaper.
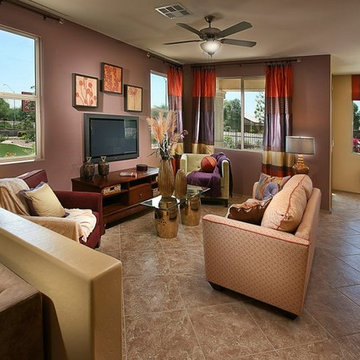
Photo of an open concept living room in Phoenix with purple walls, ceramic floors and a wall-mounted tv.
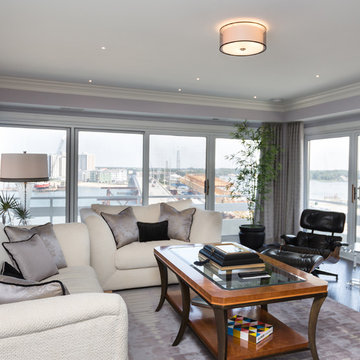
photography by Glenn Bashaw
remodel work by Steve Kitzmiller
This is an example of a transitional open concept family room in Other with purple walls, ceramic floors and black floor.
This is an example of a transitional open concept family room in Other with purple walls, ceramic floors and black floor.
Living Design Ideas with Purple Walls and Ceramic Floors
1




