Living Design Ideas with Purple Walls and White Walls
Refine by:
Budget
Sort by:Popular Today
101 - 120 of 253,342 photos
Item 1 of 3
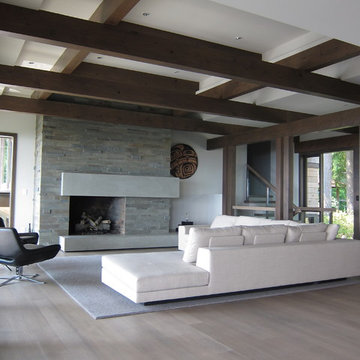
Woodvalley Residence
Fireplace | Dry stacked gray blue limestone w/ cast concrete hearth
Floor | White Oak Flat Sawn, with a white finish that was sanded off called natural its a 7% gloss. Total was 4 layers. white finish, sanded, refinished. Installed and supplies around $20/sq.ft. The intention was to finish like natural driftwood with no gloss. You can contact the Builder Procon Projects for more detailed information.
http://proconprojects.com/
2011 © GAILE GUEVARA | PHOTOGRAPHY™ All rights reserved.
:: DESIGN TEAM ::
Interior Designer: Gaile Guevara
Interior Design Team: Layers & Layers
Renovation & House Extension by Procon Projects Limited
Architecture & Design by Mason Kent Design
Landscaping provided by Arcon Water Designs
Finishes
The flooring was engineered 7"W wide plankl, white oak, site finished in both a white & gray wash
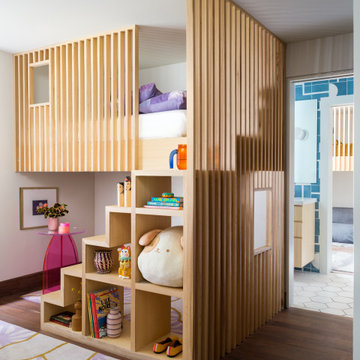
Design ideas for an asian living room in San Francisco with white walls and medium hardwood floors.

Expansive modern open concept living room in Other with white walls, light hardwood floors, a standard fireplace, brown floor, vaulted and planked wall panelling.
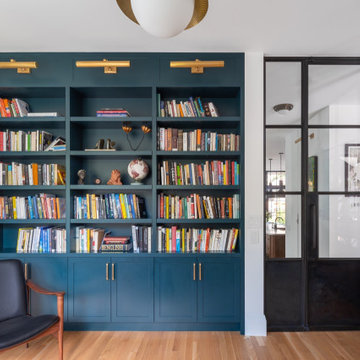
Photo of a mid-sized transitional enclosed living room in Toronto with a library, white walls, medium hardwood floors, no tv and brown floor.
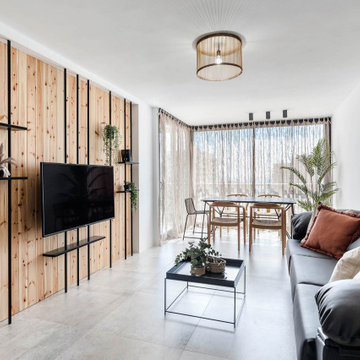
Inspiration for a contemporary living room in Other with white walls, a wall-mounted tv, grey floor and wood walls.
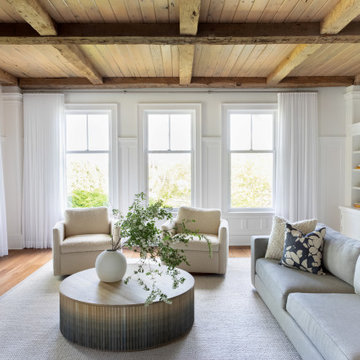
Interior Design - Custom millwork & custom furniture design, interior design & art curation by Chango & Co.
Large traditional formal enclosed living room in New York with white walls, dark hardwood floors, a standard fireplace, a stone fireplace surround, a freestanding tv and brown floor.
Large traditional formal enclosed living room in New York with white walls, dark hardwood floors, a standard fireplace, a stone fireplace surround, a freestanding tv and brown floor.

Large contemporary open concept living room in Other with white walls, light hardwood floors, a ribbon fireplace, beige floor, vaulted and wood walls.
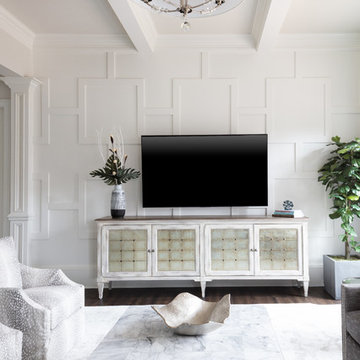
Design ideas for a large contemporary open concept family room in Charlotte with white walls, dark hardwood floors, a wall-mounted tv and brown floor.

Beach style living room in Jacksonville with white walls, light hardwood floors and exposed beam.

Design ideas for a transitional enclosed living room in London with white walls, dark hardwood floors, a standard fireplace, a wall-mounted tv, brown floor and decorative wall panelling.

Relaxed modern home in the SMU area of Dallas. Living room features a conversational layout with art and décor in lieu of television. It displays a beautiful monochromatic style that elegantly flows among white walls and oak wood floors.
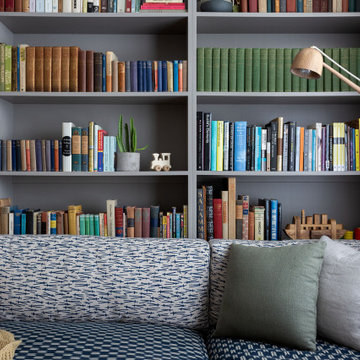
Inspiration for a small beach style open concept family room in Orange County with a library, white walls and light hardwood floors.
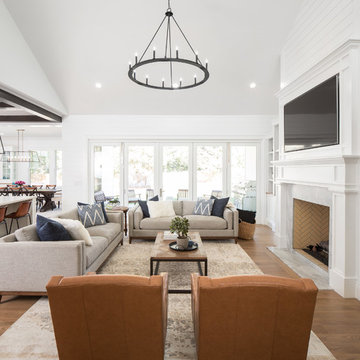
This is an example of a country open concept living room in Salt Lake City with white walls, medium hardwood floors, a standard fireplace, a stone fireplace surround, a wall-mounted tv and brown floor.
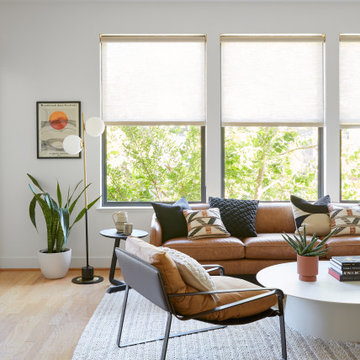
Photo of a contemporary open concept living room in San Francisco with white walls, light hardwood floors and beige floor.
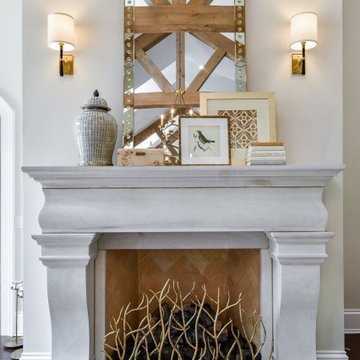
Large transitional open concept family room in Chicago with white walls, dark hardwood floors, a standard fireplace, a stone fireplace surround, a built-in media wall and exposed beam.
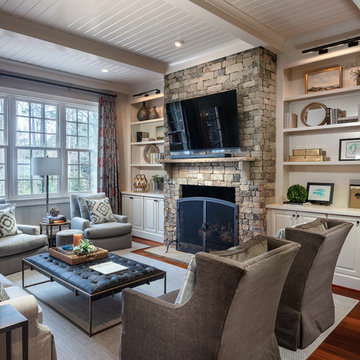
The family room updates included replacing the existing brick fireplace with natural stone and adding a custom floating mantel, installing a gorgeous coffered ceiling and re-configuring the built- ins.
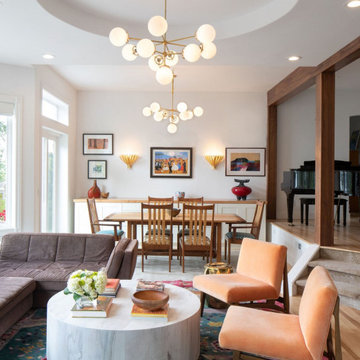
View through the great room showing the designated dining room space, with reupholstered chairs, new rug, new custom buffet with fir top, updated lighting plan with sconces and custom chandeliers, maple wrap on the beam and posts, and new wood flooring.
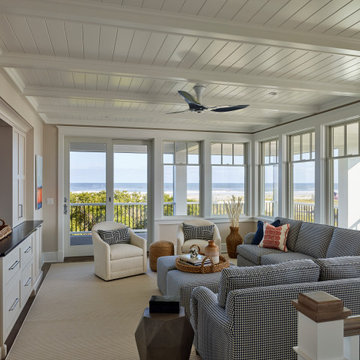
Cozy family room with built-in storage cabinets and ocean views.
Large beach style family room in Other with white walls, medium hardwood floors, a wall-mounted tv and wood.
Large beach style family room in Other with white walls, medium hardwood floors, a wall-mounted tv and wood.
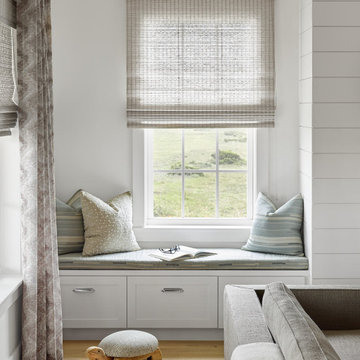
Expansive beach style open concept living room in Houston with white walls, light hardwood floors, a standard fireplace, a wood fireplace surround, no tv and beige floor.
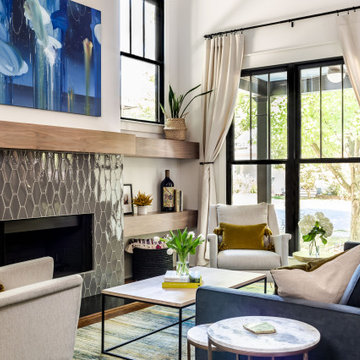
©Jeff Herr Photography, Inc.
Design ideas for a transitional formal open concept living room in Atlanta with white walls, a ribbon fireplace, a tile fireplace surround, no tv, medium hardwood floors and brown floor.
Design ideas for a transitional formal open concept living room in Atlanta with white walls, a ribbon fireplace, a tile fireplace surround, no tv, medium hardwood floors and brown floor.
Living Design Ideas with Purple Walls and White Walls
6



