All TVs Living Design Ideas with Purple Walls
Refine by:
Budget
Sort by:Popular Today
1 - 20 of 852 photos
Item 1 of 3
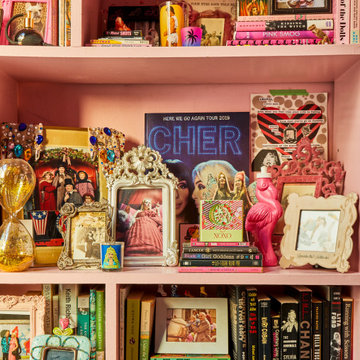
Pink, purple, and gold adorn this gorgeous, NYC loft space located in the Easy Village. The perfect backdrop for what may be the tallest bookcase we've styled yet! Rainbow color coded books meet bulldog statues, photos in amusing frames, and countless magazine butlers filled with vintage 80's and 90's publications. Our client is no stranger to pops of color, graphic artwork, and music memorabilia.
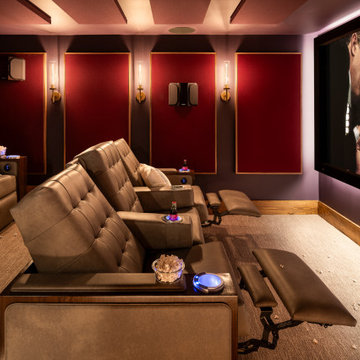
Inspiration for an eclectic enclosed home theatre in Burlington with purple walls, carpet, a wall-mounted tv and beige floor.
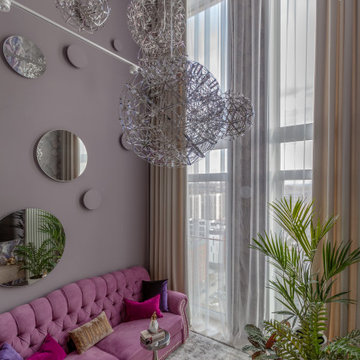
Это двухуровневая квартира для семейной пары с высотой потолка 5,8 м. в зоне гостиной. На первом этаже расположены кухня, гостиная, прачечная и санузел. На втором этаже спальня, ванная комната и гардеробная со вторым выходом из квартиры, который должен быть по пожарным нормам.
Чтобы как-то раздвигать шторы и снимать их для стирки при высоте потолка в 5,8 м, мы заказали автоматическую гардину стоимостью 200 тыс. Она не только двигает в стороны тюль и портьеры, но и опускается вниз. За диваном находится композиция из гипсовых бра и зеркал с подсветкой.
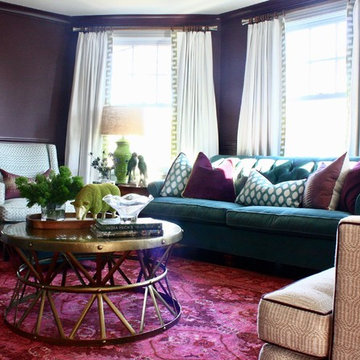
A color-saturated family-friendly living room. Walls in Farrow & Ball's Brinjal, a rich eggplant that is punctuated by pops of deep aqua velvet. Custom-upholstered furniture and loads of custom throw pillows. A round hammered brass cocktail table anchors the space. Bright citron-green accents add a lively pop. Loads of layers in this richly colored living space make this a cozy, inviting place for the whole family.
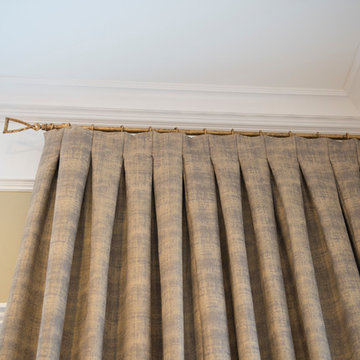
This open concept Family Room pulled inspiration from the purple accent wall. We emphasized the 12 foot ceilings by raising the drapery panels above the window, added motorized Hunter Douglas Silhouettes to the windows, and pops of purple and gold throughout.
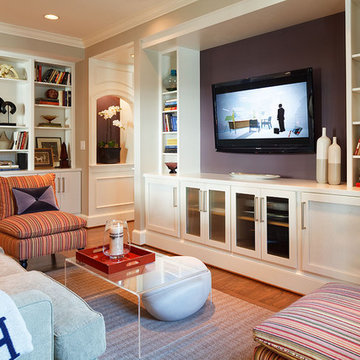
Family room with custom media center
Design ideas for a contemporary family room in DC Metro with purple walls, medium hardwood floors and a built-in media wall.
Design ideas for a contemporary family room in DC Metro with purple walls, medium hardwood floors and a built-in media wall.
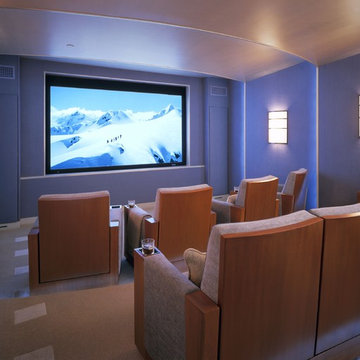
Photo by Matthew Millman
Photo of a mid-sized contemporary home theatre in San Francisco with purple walls, carpet and a built-in media wall.
Photo of a mid-sized contemporary home theatre in San Francisco with purple walls, carpet and a built-in media wall.
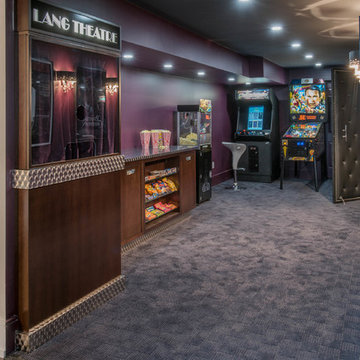
This theatre and concession area has it all! Custom finishes of a 'ticket wicket' booth, concession cabinet with extra storage for even more candy, pull out cabinet sliders for ease of access on either side of the candy shelves, popcorn machine and video games! The door to the theatre is faux leather that is tufted with nailheads. Inside the theatre, the look is more glamourous and accented with reds and plums. Gold crown molding adds to the luxe feel while the damask fabric on the cushions and acoustic panels offer a nod to classic design. They add softness to the space, and so do the custom draperies lining the back wall.
Photos by Stephani Buchman Photography
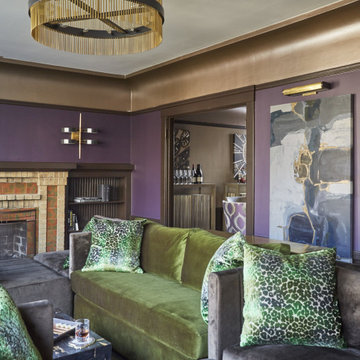
Transfer from Chicago to San Francisco. We did his home in Chicago. Which incidentally appeared on the cover of Chicago Home Interiors. The client is a google executive transplanted. The home is roughly 1500 sq. ft and sits right in the middle of the Castro District. Art deco and arts and craft detailing. The client opted to go with color, and they drove the color scheme. The living room was awkward with only one plain wall. It needed to accommodate entertaining, audio and video use, and be a workspace. Additionally, the client wanted the room to transition easily weather it was just him and his partner or many guests. We opted to do central furniture arrangements. Therefore, we took advantage of the fireplace, large window focal point and added a media wall as a third focal point. Dining is a large square table with two large buffets. The unique feature is a ceiling mural. The color scheme is moody browns greens and purples.
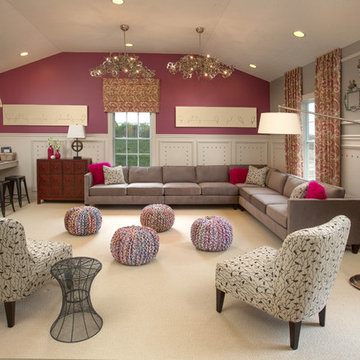
Teen Suite
Photo of an expansive transitional family room in Columbus with purple walls, carpet and a wall-mounted tv.
Photo of an expansive transitional family room in Columbus with purple walls, carpet and a wall-mounted tv.
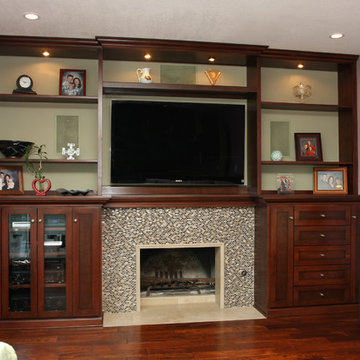
Beautiful custom shaker fireplace wall with open shelving above and plenty of storage for today's media needs. This great remodeled fireplace wall is shown in a warm walnut finish with an incredibly fun mosaic tile surround.
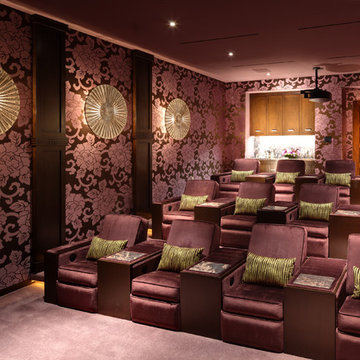
Design ideas for a large asian enclosed home theatre in Orange County with purple walls, carpet, purple floor and a projector screen.
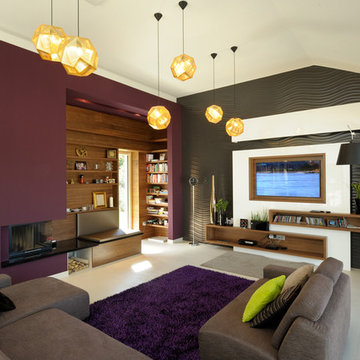
Zoltan Maklary @archidea
Design ideas for a contemporary living room in Other with purple walls, a corner fireplace and a built-in media wall.
Design ideas for a contemporary living room in Other with purple walls, a corner fireplace and a built-in media wall.
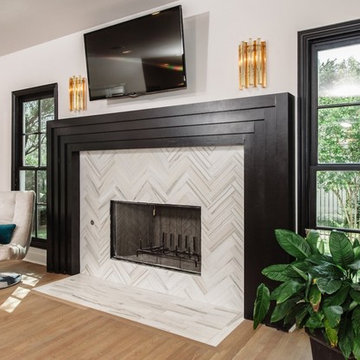
Photo of a mid-sized modern open concept living room in Austin with purple walls, light hardwood floors, a standard fireplace, a tile fireplace surround and a wall-mounted tv.
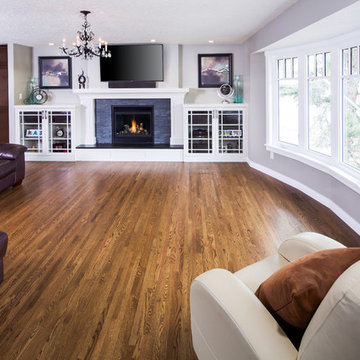
Beautiful open living space with medium toned hardwood, built-in entertainment storage and gorgeous stone fireplace.
Ted Knude Photography
Photo of a large arts and crafts open concept family room in Calgary with medium hardwood floors, a standard fireplace, a stone fireplace surround, a wall-mounted tv and purple walls.
Photo of a large arts and crafts open concept family room in Calgary with medium hardwood floors, a standard fireplace, a stone fireplace surround, a wall-mounted tv and purple walls.
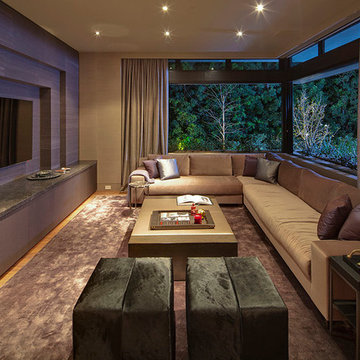
Nick Springett
Inspiration for a large modern open concept family room in Los Angeles with purple walls, medium hardwood floors and a built-in media wall.
Inspiration for a large modern open concept family room in Los Angeles with purple walls, medium hardwood floors and a built-in media wall.
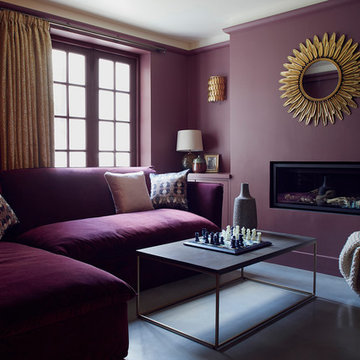
The basement of this large family terrace home was dimly lit and mostly unused. The client wanted to transform it into a sumptuous hideaway, where they could escape from family life and chores and watch films, play board games or just cosy up!
PHOTOGRAPHY BY CARMEL KING
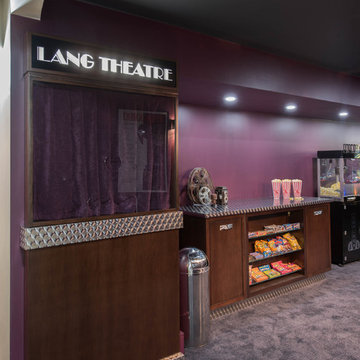
This theatre and concession area has it all! Custom finishes of a 'ticket wicket' booth, concession cabinet with extra storage for even more candy, pull out cabinet sliders for ease of access on either side of the candy shelves, popcorn machine and video games! The door to the theatre is faux leather that is tufted with nailheads. Inside the theatre, the look is more glamourous and accented with reds and plums. Gold crown molding adds to the luxe feel while the damask fabric on the cushions and acoustic panels offer a nod to classic design. They add softness to the space, and so do the custom draperies lining the back wall.
Photos by Stephani Buchman Photography
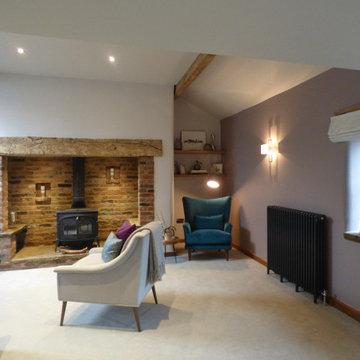
The lounge in a beautifully renovated barn was in diamond need of some TLC. It was dark and ill used.
Once the beams were lightened and a vellum was fitted the room started taking shape.
This L-shaped room needed to be re configured. Creating a library area with bespoke shelving and a seating area opposite has given this part of the room a new lease of life.
Making use of all of the nooks and crannies has meant that the room has a few choices of area to sit. The deep return to the right of the fireplace was crying out for an accent chair, shelving and floor lamp.
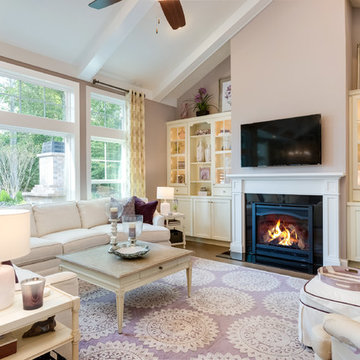
Design ideas for a mid-sized traditional formal open concept living room in Other with purple walls, medium hardwood floors, a standard fireplace, a stone fireplace surround, a wall-mounted tv and brown floor.
All TVs Living Design Ideas with Purple Walls
1



