Living Design Ideas with Recessed
Refine by:
Budget
Sort by:Popular Today
1 - 20 of 69 photos
Item 1 of 3
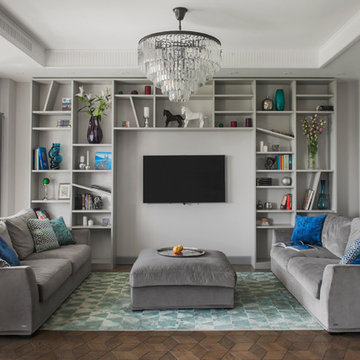
Inspiration for a mid-sized contemporary formal open concept living room in Moscow with grey walls, medium hardwood floors, a wall-mounted tv and recessed.
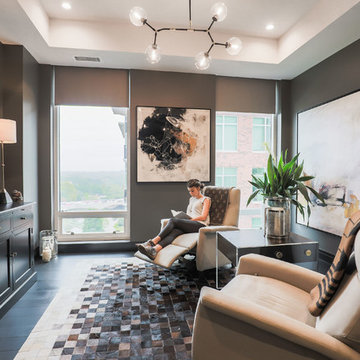
Inspiration for a mid-sized contemporary enclosed living room in Other with a library, black walls, dark hardwood floors, a wall-mounted tv and recessed.
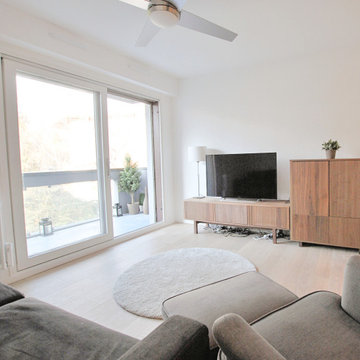
The living space is long and rectangular and gives onto a balcony the width of the apartment. It floods the space with light.
This is an example of a small contemporary enclosed living room in Other with light hardwood floors, white walls, no fireplace, a freestanding tv and recessed.
This is an example of a small contemporary enclosed living room in Other with light hardwood floors, white walls, no fireplace, a freestanding tv and recessed.
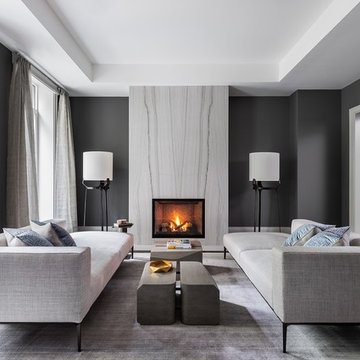
Large contemporary enclosed living room in Toronto with grey walls, light hardwood floors, a standard fireplace, a stone fireplace surround, no tv and recessed.
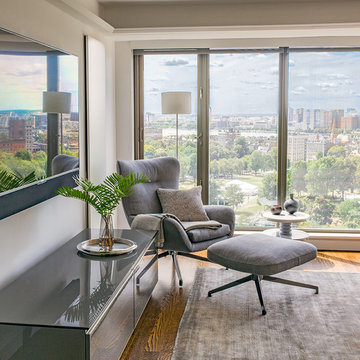
Modern furniture and great view in this modern Boston apartment renovation.
Eric Roth Photography
Photo of a modern living room in Boston with recessed.
Photo of a modern living room in Boston with recessed.
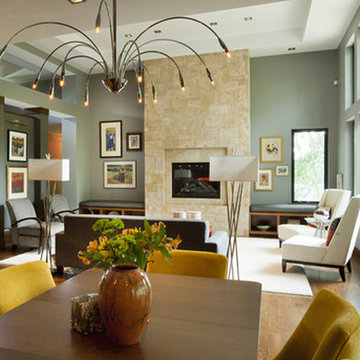
The sleek chandelier is an exciting focal point in this space while the open concept keeps the space informal and great for entertaining guests.
Photography by John Richards
---
Project by Wiles Design Group. Their Cedar Rapids-based design studio serves the entire Midwest, including Iowa City, Dubuque, Davenport, and Waterloo, as well as North Missouri and St. Louis.
For more about Wiles Design Group, see here: https://wilesdesigngroup.com/
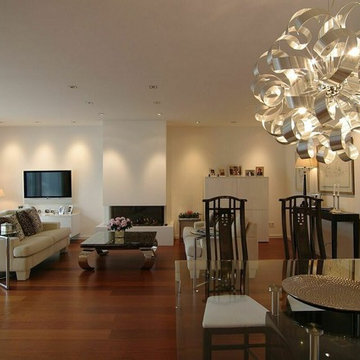
Duisburg-Rahm, neu gestalteter Wohnraum
Expansive asian formal open concept living room in Dusseldorf with white walls, painted wood floors, a wood stove, a plaster fireplace surround, a wall-mounted tv, red floor, recessed and wallpaper.
Expansive asian formal open concept living room in Dusseldorf with white walls, painted wood floors, a wood stove, a plaster fireplace surround, a wall-mounted tv, red floor, recessed and wallpaper.
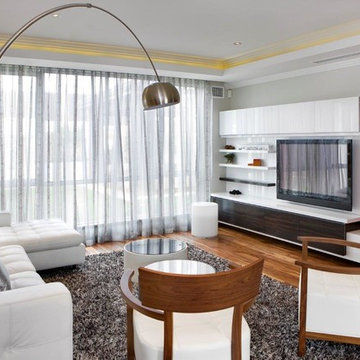
A Winning Design.
Ultra-stylish and ultra-contemporary, the Award is winning hearts and minds with its stunning feature façade, intelligent floorplan and premium quality fitout. Kimberley sandstone, American Walnut, marble, glass and steel have been used to dazzling effect to create Atrium Home’s most modern design yet.
Everything today’s family could want is here.
Home office and theatre
Modern kitchen with stainless-steel appliances
Elegant dining and living spaces
Covered alfresco area
Powder room downstairs
Four bedrooms and two bathrooms upstairs
Separate sitting room
Main suite with walk-in robes and spa ensuite
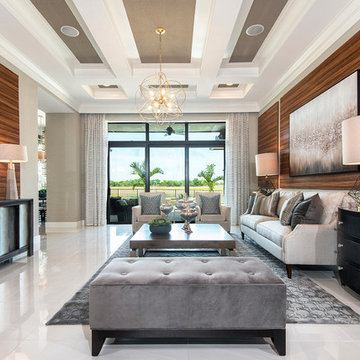
This Living Area is anything but formal, with flanking oiled olivewood Laminate Formica panels, creating a striking backdrop on both the cozy seating arrangement, and the opposite wall.
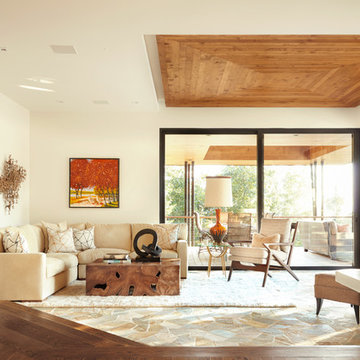
Honey stained oak flooring gives way to flagstone in this modern sunken den, a space capped in fine fashion by an ever-growing square pattern of stained alder. Coordinating stained trim punctuates the ivory ceiling and walls that provide a warm backdrop for a contemporary artwork in shades of orange, alabaster and green and a metal brutalist style wall hanging. A modern brass floor lamp stands to the side of the almond chenille sofa that sports graphic print pillows in chocolate and orange. Resting on an off-white and gray Moroccan rug, an acacia root cocktail table displays a large knotted accessory made of graphite stained wood. A glass side table with gold base is home to a c.1960s lamp with an orange pouring glaze and cream shade. A faux fur throw pillow is tucked into a side chair stained dark walnut and upholstered in tone on tone stripes. The fireplace an Ortal Space Creator 120 is surrounded in cream concrete and serves to divide the den from the dining area while allowing light to filter through. Bronze metal sliding doors open wide to allow easy access to the covered porch while creating a great space for indoor/outdoor entertaining.
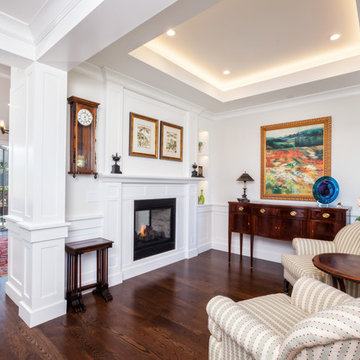
JPM Construction offers complete support for designing, building, and renovating homes in Atherton, Menlo Park, Portola Valley, and surrounding mid-peninsula areas. With a focus on high-quality craftsmanship and professionalism, our clients can expect premium end-to-end service.
The promise of JPM is unparalleled quality both on-site and off, where we value communication and attention to detail at every step. Onsite, we work closely with our own tradesmen, subcontractors, and other vendors to bring the highest standards to construction quality and job site safety. Off site, our management team is always ready to communicate with you about your project. The result is a beautiful, lasting home and seamless experience for you.
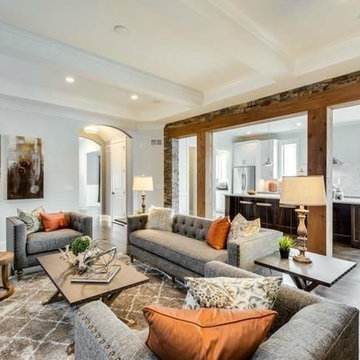
The barrel vault entry from the foyer opens up into this family room and kitchen layout. The rustic beam and stone wall divides the space without closing off each room.
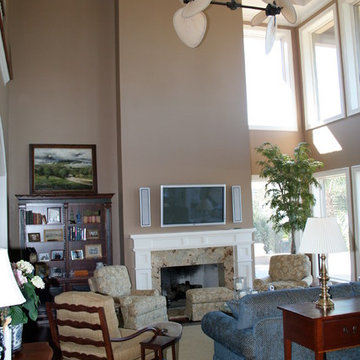
Beach style open concept living room in Charleston with beige walls, dark hardwood floors, a standard fireplace, a stone fireplace surround, a wall-mounted tv, brown floor and recessed.
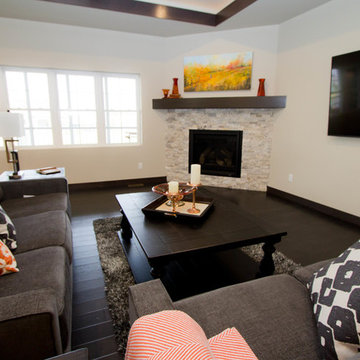
Tracy T. Photography
This is an example of a large traditional formal open concept living room in Other with beige walls, dark hardwood floors, a corner fireplace, a stone fireplace surround, a wall-mounted tv, brown floor and recessed.
This is an example of a large traditional formal open concept living room in Other with beige walls, dark hardwood floors, a corner fireplace, a stone fireplace surround, a wall-mounted tv, brown floor and recessed.
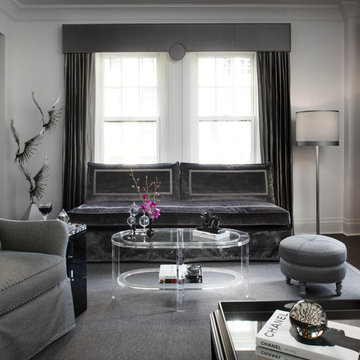
Werner Straube Photography
This is an example of a mid-sized transitional formal enclosed living room in Chicago with white walls, medium hardwood floors, brown floor and recessed.
This is an example of a mid-sized transitional formal enclosed living room in Chicago with white walls, medium hardwood floors, brown floor and recessed.
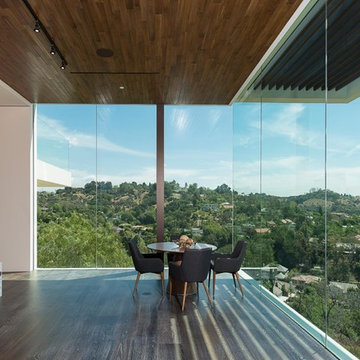
Benedict Canyon Beverly Hills modern luxury home floating glass walled game room. Photo by William MacCollum.
Expansive modern formal open concept living room in Los Angeles with medium hardwood floors, brown floor and recessed.
Expansive modern formal open concept living room in Los Angeles with medium hardwood floors, brown floor and recessed.
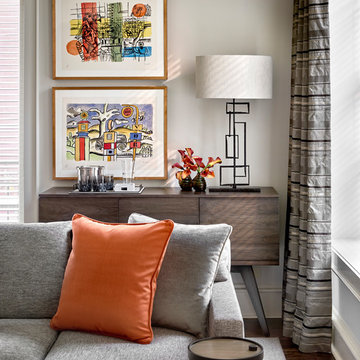
Contemporary artwork and home decor paired with light walls and a gray couch.
Mid-sized contemporary open concept living room in Chicago with a home bar, grey walls, medium hardwood floors, no fireplace, no tv, brown floor and recessed.
Mid-sized contemporary open concept living room in Chicago with a home bar, grey walls, medium hardwood floors, no fireplace, no tv, brown floor and recessed.
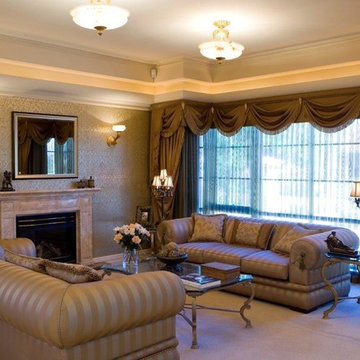
Introducing Verdi Living - one of the classics from Atrium’s prestige collection. When built, The Verdi was heralded as the most luxurious display home ever built in Perth, the Verdi has a majestic street presence reminiscent of Europe’s most stately homes. It is a rare home of timeless elegance and character, and is one of Atrium Homes’ examples of commitment to designing and
building homes of superior quality and distinction. For total sophistication and grand luxury, Verdi Living is without equal. Nothing has been spared in the quest for perfection, from the travertine floor tiles to the sumptuous furnishings and beautiful hand-carved Italian marble statues. From the street the Verdi commands attention, with its imposing facade, wrought iron balustrading, elegantly stepped architectural moldings and Roman columns. Built to the highest of standards by the most experienced craftsmen, the home boasts superior European styling and incorporates the finest materials, finishes and fittings. No detail has been overlooked in the pursuit of luxury and quality. The magnificent, light-filled formal foyer exudes an ambience of classical grandeur, with soaring ceilings and a spectacular Venetian crystal chandelier. The curves of the grand staircase sweep upstairs alongside the spectacular semi-circular glass and stainless steel lift. Another discreet staircase leads from the foyer down to a magnificent fully tiled cellar. Along with floor-to-ceiling storage for over 800 bottles of wine, the cellar provides an intimate lounge area to relax, watch a big screen TV or entertain guests. For true entertainment Hollywood-style, treat your guests to an evening in the big purpose-built home cinema, with its built-in screen, tiered seating and feature ceilings with concealed lighting. The Verdi’s expansive entertaining areas can cater for the largest gathering in sophistication, style and comfort. On formal occasions, the grand dining room and lounge room offer an ambience of elegance and refinement. Deep bulkhead ceilings with internal recess lighting define both areas. The gas log fire in the lounge room offers both classic sophistication and modern comfort. For more relaxed entertaining, an expansive family meals and living area, defined by gracious columns, flows around the magnificent kitchen at the hub of the home. Resplendent and supremely functional, the dream kitchen boasts solid Italian granite, timber cabinetry, stainless steel appliances and plenty of storage, including a walk-in pantry and appliance cupboard. For easy outdoor entertaining, the living area extends to an impressive alfresco area with built-in barbecue, perfect for year-round dining. Take the lift, or choose the curved staircase with its finely crafted Tasmanian Oak and wrought iron balustrade to the private upstairs zones, where a sitting room or retreat with a granite bar opens to the balcony. A private wing contains a library, two big bedrooms, a fully tiled bathroom and a powder room. For those who appreciate true indulgence, the opulent main suite - evocative of an international five-star hotel - will not disappoint. A stunning ceiling dome with a Venetian crystal chandelier adds European finesse, while every comfort has been catered for with quality carpets, formal drapes and a huge walk-in robe. A wall of curved glass separates the bedroom from the luxuriously appointed ensuite, which boasts the finest imported tiling and exclusive handcrafted marble.
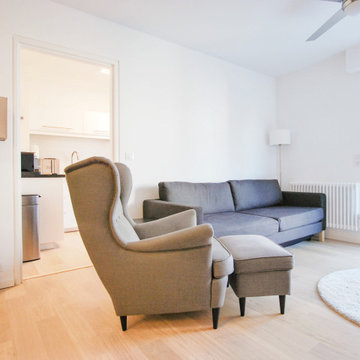
The living space is adjacent to the kitchen, separated by a load-bearing wall. Building regulations prevented its removal so the door was removed from its frame to leave the passage unencumbered and give the allusion of an open space.
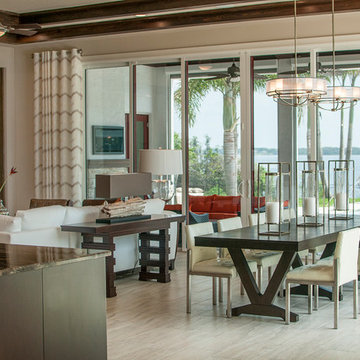
The eclectic furniture compliments the ocean view in all the right ways!
This is an example of a transitional family room in Orlando with beige walls, ceramic floors and recessed.
This is an example of a transitional family room in Orlando with beige walls, ceramic floors and recessed.
Living Design Ideas with Recessed
1



