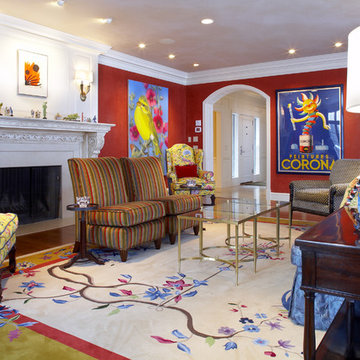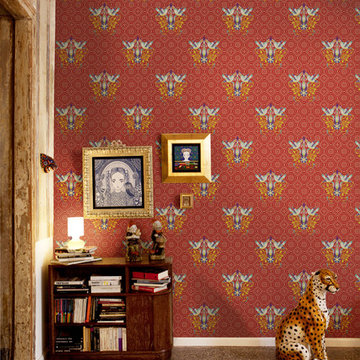Living Design Ideas with Red Walls
Refine by:
Budget
Sort by:Popular Today
141 - 160 of 4,474 photos
Item 1 of 2
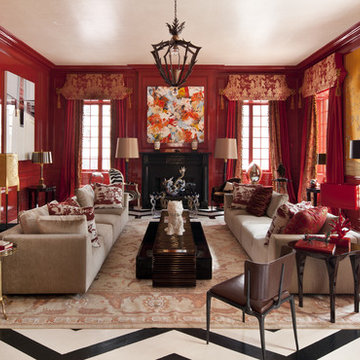
Salon in a Beaux Arts style townhouse. Client wanted Louis XVI meets contemporary. Custom furniture by Inson Wood and Herve Van der Straeten. Art by Jeff Koons. Photo by Nick Johnson.
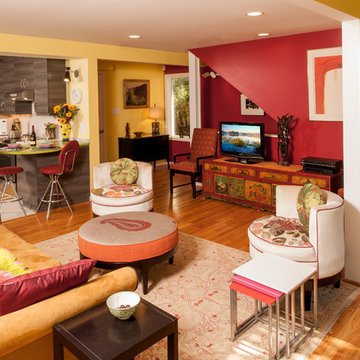
©StevenPaulWhitsitt_Photography
Design & Construction by Cederberg Kitchens and Additions http://www.cederbergkitchens.com/
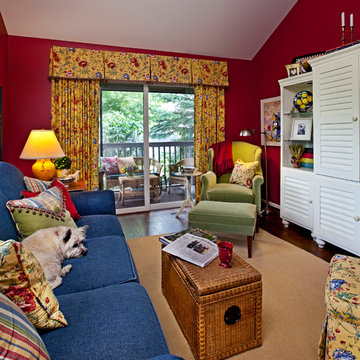
Jeff Garland Photography
Photo of a mid-sized traditional enclosed family room in Detroit with red walls, dark hardwood floors, no fireplace, a concealed tv and brown floor.
Photo of a mid-sized traditional enclosed family room in Detroit with red walls, dark hardwood floors, no fireplace, a concealed tv and brown floor.
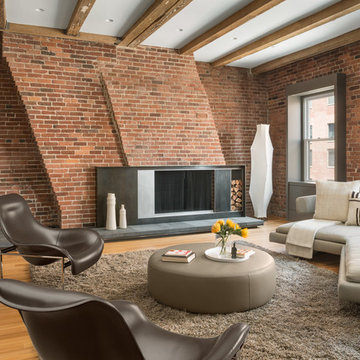
Trent Bell
Industrial formal living room in Boston with red walls, light hardwood floors and a ribbon fireplace.
Industrial formal living room in Boston with red walls, light hardwood floors and a ribbon fireplace.
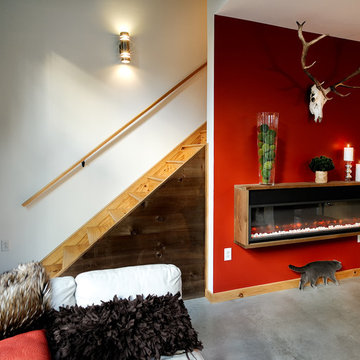
F2FOTO
Large country formal loft-style living room in New York with red walls, concrete floors, a hanging fireplace, no tv, grey floor and a wood fireplace surround.
Large country formal loft-style living room in New York with red walls, concrete floors, a hanging fireplace, no tv, grey floor and a wood fireplace surround.
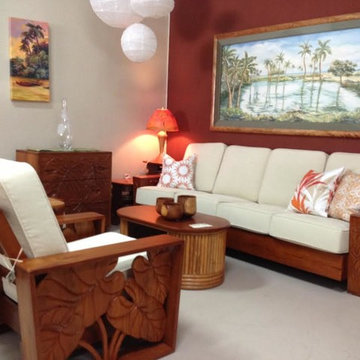
Small tropical formal open concept living room in Hawaii with red walls, carpet, no fireplace, no tv and beige floor.
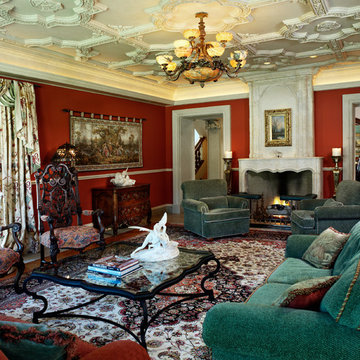
Custom designed ornamental plaster lends visual interest to this Parlor ceiling. Custom designed moldings and trim carefully integrate with the antique limestone fireplace over-mantle. Custom limestone door casings. Interior furnishings selected by Leczinski Design Associates.
Ron Ruscio Photo
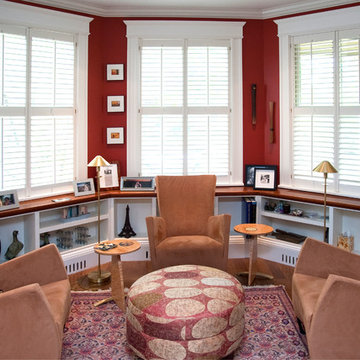
Fireplace and painted adjustable built-in shelves surround this cozy library. Lower static shelving is capped with mahogany.
design: Marta Kruszelnicka
photo: Todd Gieg
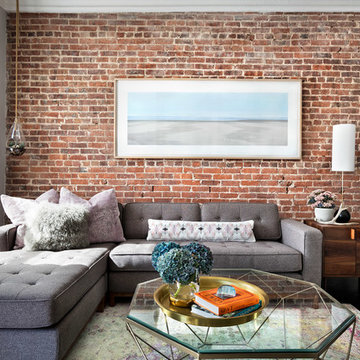
Photo by Jason Madera.
Industrial open concept living room in Other with red walls and dark hardwood floors.
Industrial open concept living room in Other with red walls and dark hardwood floors.
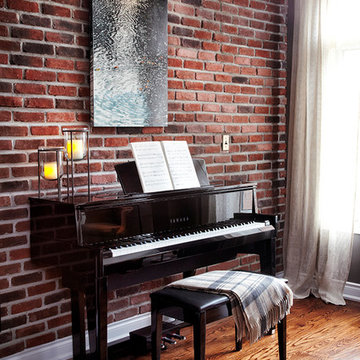
Lisa Petrole
Inspiration for a small transitional open concept family room in Paris with a music area, red walls and medium hardwood floors.
Inspiration for a small transitional open concept family room in Paris with a music area, red walls and medium hardwood floors.
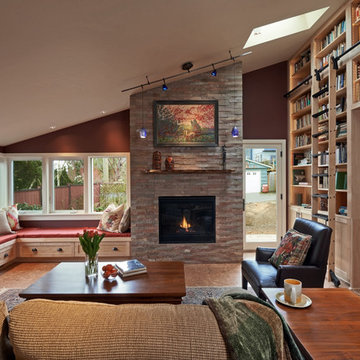
Dale Lang NW architectural photography
Canyon Creek Cabinet Company
Photo of a mid-sized arts and crafts open concept family room in Seattle with red walls, cork floors, a library, a stone fireplace surround, a standard fireplace, no tv and brown floor.
Photo of a mid-sized arts and crafts open concept family room in Seattle with red walls, cork floors, a library, a stone fireplace surround, a standard fireplace, no tv and brown floor.
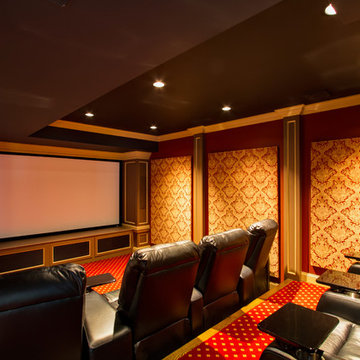
Bumped out decorative columns with crown molding between damask fabric sound proof walls. Classic color combinations of red, gold and black provide the true movie theater aesthetic, assuring this family they never have to leave their house to see a movie again.
Melanie Greene Producation
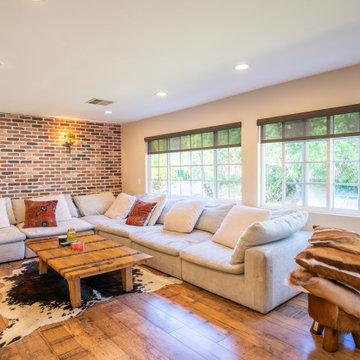
We tore down walls between the living room and kitchen to create an open concept floor plan. Additionally, we added real red bricks to add texture and character to the living room. The wide windows let light travel freely between both spaces, creating a warm and cozy vibe.
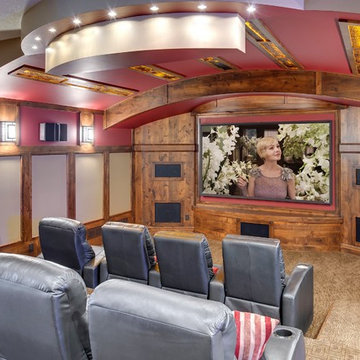
Home built and designed by Divine Custom Homes
Photos by Spacecrafting
This is an example of a traditional open concept home theatre in Minneapolis with red walls, carpet and a projector screen.
This is an example of a traditional open concept home theatre in Minneapolis with red walls, carpet and a projector screen.
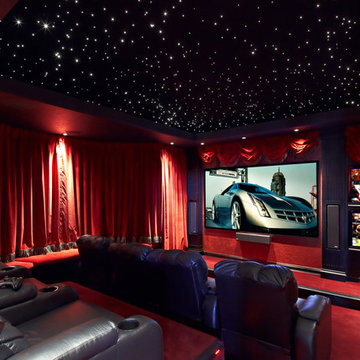
The ceiling is a fiber optic star field.
Photo of a large mediterranean enclosed home theatre in New Orleans with red walls, carpet, red floor and a projector screen.
Photo of a large mediterranean enclosed home theatre in New Orleans with red walls, carpet, red floor and a projector screen.
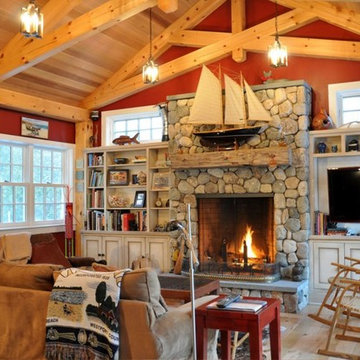
Mid-sized arts and crafts open concept family room in New York with red walls, light hardwood floors, a standard fireplace, a stone fireplace surround and a freestanding tv.

Keeping within the original footprint, the cased openings between the living room and dining room were widened to create better flow. Low built-in bookshelves were added below the windows in the living room, as well as full-height bookshelves in the dining room, both purposely matched to fit the home’s original 1920’s architecture. The wood flooring was matched and re-finished throughout the home to seamlessly blend the rooms and make the space look larger. In addition to the interior remodel, the home’s exterior received a new facelift with a fresh coat of paint and repairs to the existing siding.
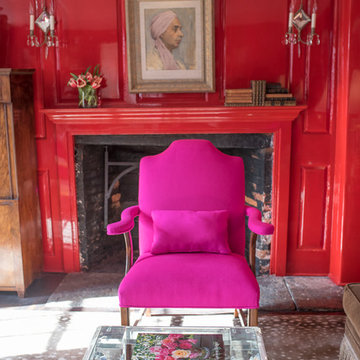
Jennifer Cardinal Photography LLC
Photo of a large eclectic enclosed living room in Bridgeport with a library, red walls, dark hardwood floors, no tv, brown floor, a standard fireplace and a brick fireplace surround.
Photo of a large eclectic enclosed living room in Bridgeport with a library, red walls, dark hardwood floors, no tv, brown floor, a standard fireplace and a brick fireplace surround.
Living Design Ideas with Red Walls
8




