Living Design Ideas with Slate Floors and a Built-in Media Wall
Refine by:
Budget
Sort by:Popular Today
1 - 20 of 164 photos
Item 1 of 3
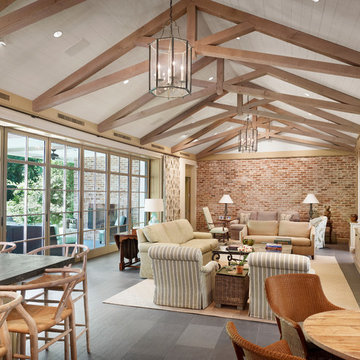
Design ideas for a large country open concept family room in Houston with red walls, slate floors, no fireplace, a built-in media wall and grey floor.
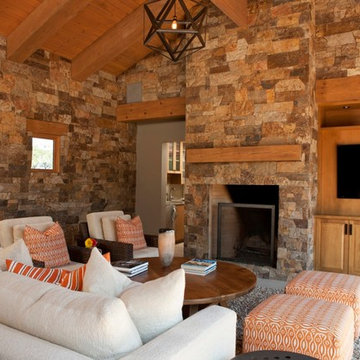
Stacked stone walls and flag stone floors bring a strong architectural element to this Pool House.
Photographed by Kate Russell
This is an example of a large country open concept home theatre in Albuquerque with a built-in media wall, multi-coloured walls and slate floors.
This is an example of a large country open concept home theatre in Albuquerque with a built-in media wall, multi-coloured walls and slate floors.
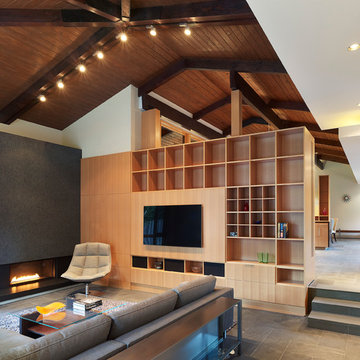
Featured in the Spring issue of Home & Design Magazine - "Modern Re-do" in Arlington, VA.
Hoachlander Davis Photography
This is an example of a large modern open concept living room in DC Metro with slate floors, a standard fireplace, a stone fireplace surround and a built-in media wall.
This is an example of a large modern open concept living room in DC Metro with slate floors, a standard fireplace, a stone fireplace surround and a built-in media wall.
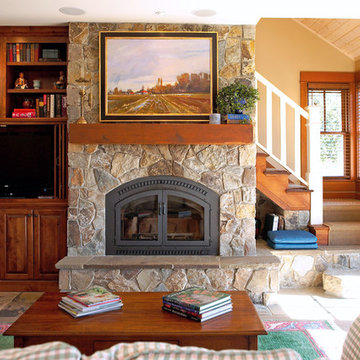
Design ideas for a country family room in Seattle with yellow walls, slate floors, a standard fireplace, a stone fireplace surround and a built-in media wall.
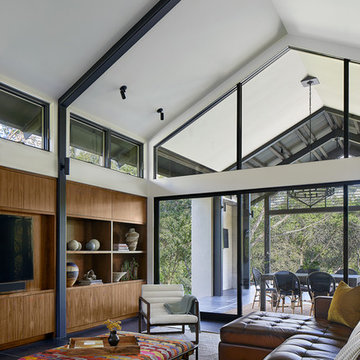
Design ideas for an open concept living room in Austin with white walls, slate floors, a built-in media wall and black floor.
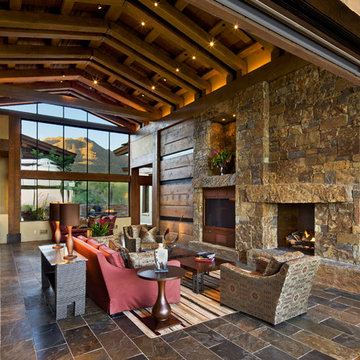
Design ideas for a country open concept living room in Phoenix with a standard fireplace, a stone fireplace surround, slate floors and a built-in media wall.
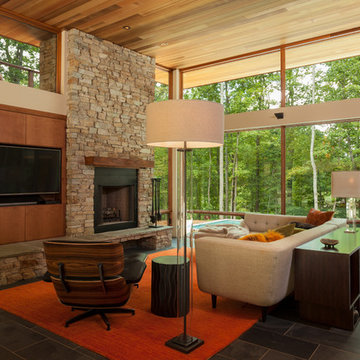
Mitchell Kearney Photography
Large modern formal open concept living room in Charlotte with beige walls, slate floors, a standard fireplace, a stone fireplace surround, a built-in media wall and grey floor.
Large modern formal open concept living room in Charlotte with beige walls, slate floors, a standard fireplace, a stone fireplace surround, a built-in media wall and grey floor.
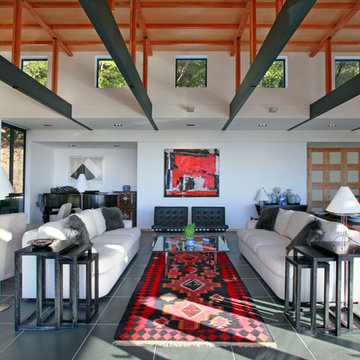
Home built by JMA (Jim Murphy and Associates). Photo credit: Michael O'Callahan.
Photo of a large contemporary open concept family room in San Francisco with white walls, slate floors, a standard fireplace, a metal fireplace surround, a built-in media wall and grey floor.
Photo of a large contemporary open concept family room in San Francisco with white walls, slate floors, a standard fireplace, a metal fireplace surround, a built-in media wall and grey floor.
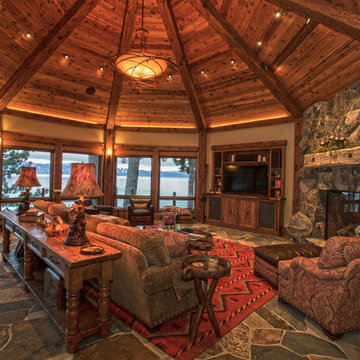
Photo of a country living room in Other with beige walls, slate floors, a standard fireplace, a stone fireplace surround and a built-in media wall.
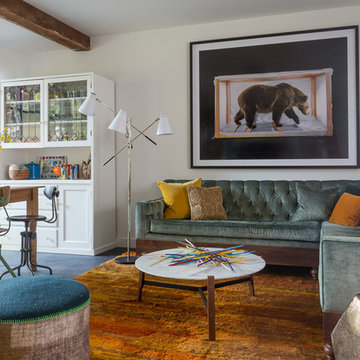
David Duncan Livingston
Design ideas for a mid-sized eclectic open concept family room in San Francisco with white walls, slate floors and a built-in media wall.
Design ideas for a mid-sized eclectic open concept family room in San Francisco with white walls, slate floors and a built-in media wall.
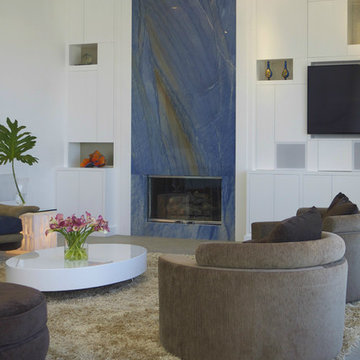
A strikingly modern living room. Custom cabinetry with clean lines and art niches fill the space, and hide the AV equipment, allowing the 11' high Azul Macauba slab fireplace to steel the show!
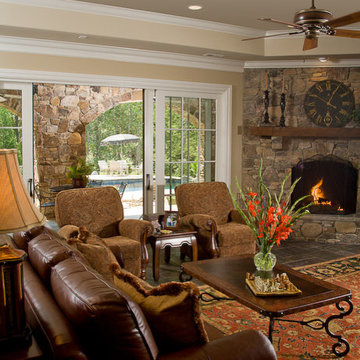
Lower-level walkout basement is enhanced by the corner stone fireplace, fine oriental rug, Hancock and Moore leather sofa, and Bradington Young reclining chairs. The full kitchen with raised island/bar is open to the room and the large double sliders offer the opportunity for the outside to become a part of the covered loggia and expansive space. Natural slate covers the entire lower level, except for the guest suite, which is carpeted.
Photos taken by Sean Busher [www.seanbusher.com]. Photos owned by Durham Designs & Consulting, LLC.
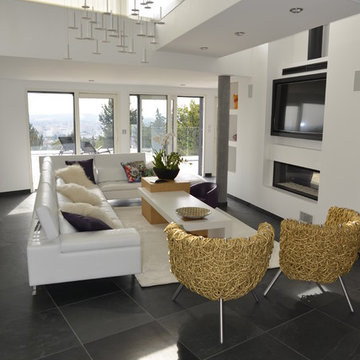
Les sol sont en ardoise naturelle.
La cheminée est au gaz de marque Bodard & Gonay.
Nous avons fourni le mobilier et la décoration par le biais de notre société "Décoration & Design".
Le canapé de marque JORI, dimensionné pour la pièce.
le tapis sur mesure en soie naturelle de chez DEDIMORA.
J'ai dessiné et fait réaliser la table de salon, pour que les dimensions correspondent bien à la pièce.
Le lustre I-RAIN OLED de chez BLACKBODY est également conçu sur mesure.
Les spot encastrés en verre et inox de marque LIMBURG.
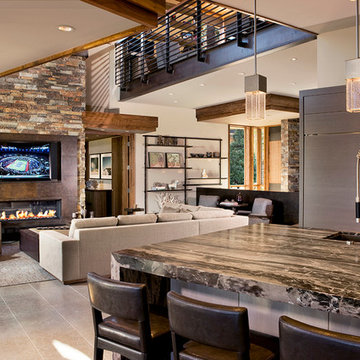
Design build AV System: Savant control system with Lutron Homeworks lighting and shading system. Great Room and Master Bed surround sound. Full audio video distribution. Climate and fireplace control. Ruckus Wireless access points. In-wall iPads control points. Remote cameras.
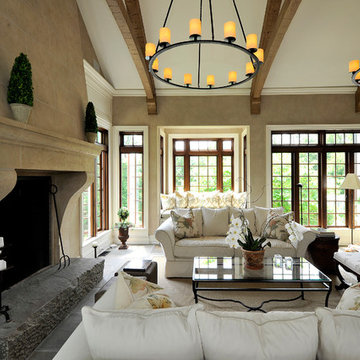
Architecture as a Backdrop for Living™
©2015 Carol Kurth Architecture, PC
www.carolkurtharchitects.com
(914) 234-2595 | Bedford, NY
Westchester Architect and Interior Designer
Photography by Peter Krupenye
Construction by Legacy Construction Northeast
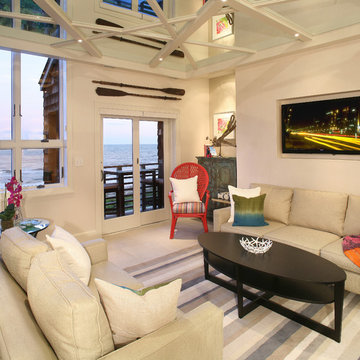
Photo of a small beach style open concept living room in Charleston with beige walls, slate floors and a built-in media wall.
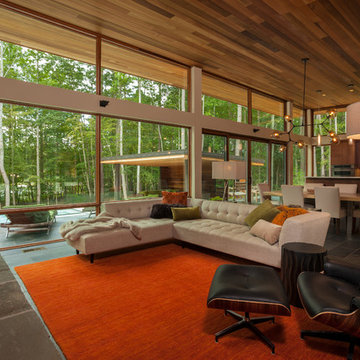
Mitchell Kearney Photography
Design ideas for a large modern formal open concept living room in Charlotte with beige walls, slate floors, a standard fireplace, a stone fireplace surround, a built-in media wall and grey floor.
Design ideas for a large modern formal open concept living room in Charlotte with beige walls, slate floors, a standard fireplace, a stone fireplace surround, a built-in media wall and grey floor.
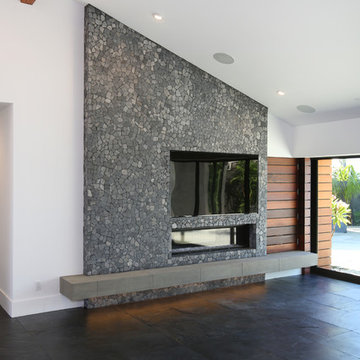
Vincent Ivicevic
Contemporary open concept living room in Orange County with white walls, slate floors, a standard fireplace, a stone fireplace surround and a built-in media wall.
Contemporary open concept living room in Orange County with white walls, slate floors, a standard fireplace, a stone fireplace surround and a built-in media wall.
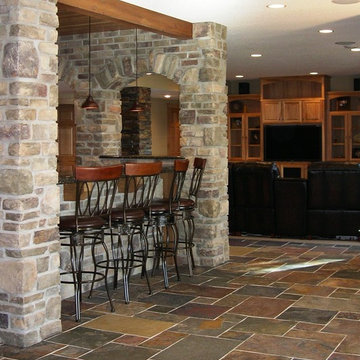
The slate tile allows for sandy feet and crumbs to be easily cleaned so the party can move easily between outdoors and indoors.
Facing the south, the lakeside windows provide for expanses of daylight.
The built-in media room (beyond) provides a great place for game-day or movie night activities.
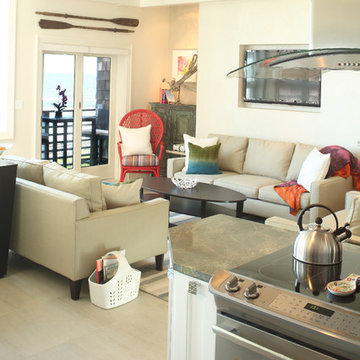
Small beach style open concept living room in Charleston with beige walls, slate floors and a built-in media wall.
Living Design Ideas with Slate Floors and a Built-in Media Wall
1



