Living Design Ideas with Slate Floors and a Corner Fireplace
Refine by:
Budget
Sort by:Popular Today
1 - 20 of 72 photos
Item 1 of 3
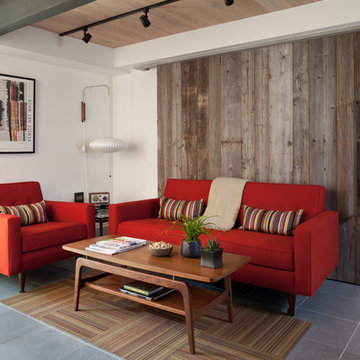
The wide sliding barn door allows the living room and den to be part of the same space or separated for privacy when the den is used for overflow sleeping or television room. Varying materials, window shade pockets and other treatments add interest and depth to the low ceilings.
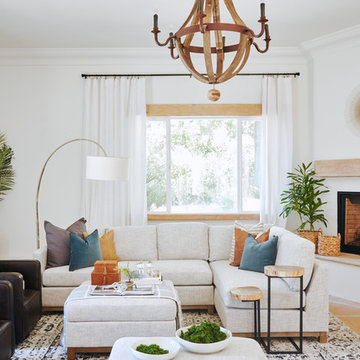
Clean lines with two sectional sofas facing each other added lots of room for guests to have room to relax and chat.
This is an example of a large mediterranean formal living room in Phoenix with white walls, slate floors, a corner fireplace and a plaster fireplace surround.
This is an example of a large mediterranean formal living room in Phoenix with white walls, slate floors, a corner fireplace and a plaster fireplace surround.
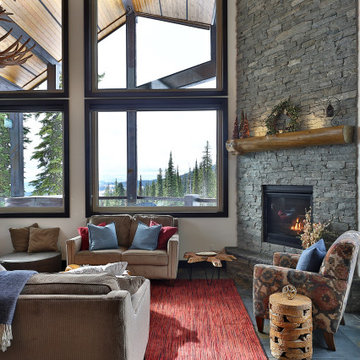
Entering the chalet, an open concept great room greets you. Kitchen, dining, and vaulted living room with wood ceilings create uplifting space to gather and connect. The living room features a vaulted ceiling, expansive windows, and upper loft with decorative railing panels.
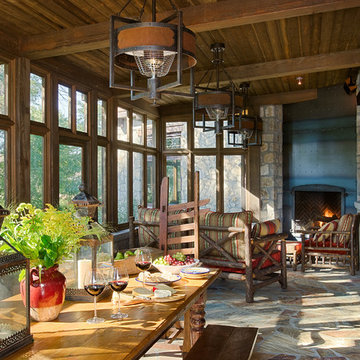
The rustic ranch styling of this ranch manor house combined with understated luxury offers unparalleled extravagance on this sprawling, working cattle ranch in the interior of British Columbia. An innovative blend of locally sourced rock and timber used in harmony with steep pitched rooflines creates an impressive exterior appeal to this timber frame home. Copper dormers add shine with a finish that extends to rear porch roof cladding. Flagstone pervades the patio decks and retaining walls, surrounding pool and pergola amenities with curved, concrete cap accents.
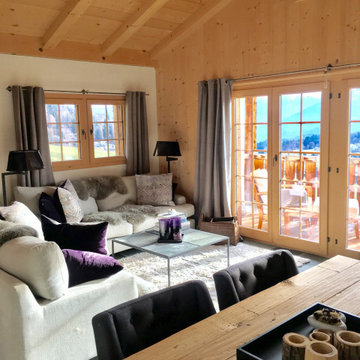
This project was to furnish a rental property for a family from Zürich to use as a weekend and ski holiday home. They did not want the traditional kitsch chalet look and we opted for modern shapes in natural textured materials with a calm colour palette. It was important to buy furniture that could be reused in future rentals.
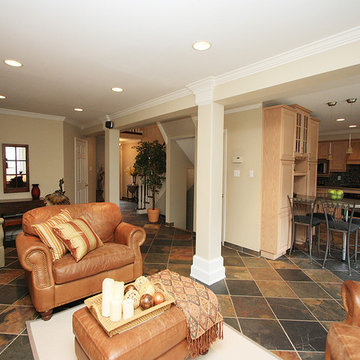
The living room was re-organized & updated with some accessories, art, & a light colour rug, giving it a more up to date & welcoming look...Sheila Singer Design
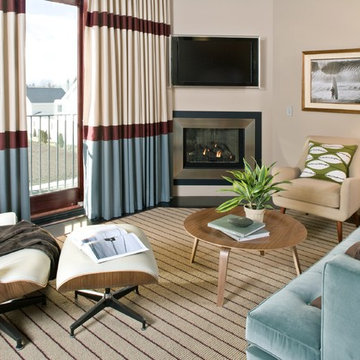
Raser Loft in Bozeman, Montana
Design ideas for a small contemporary enclosed living room in Other with a corner fireplace, a wall-mounted tv, beige walls, slate floors and a metal fireplace surround.
Design ideas for a small contemporary enclosed living room in Other with a corner fireplace, a wall-mounted tv, beige walls, slate floors and a metal fireplace surround.
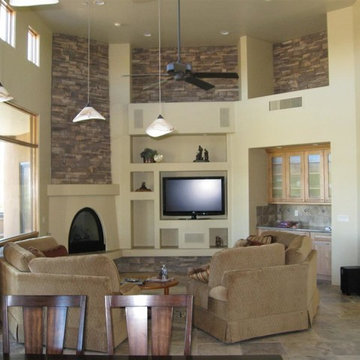
Mid-sized traditional open concept living room in Phoenix with beige walls, slate floors, a corner fireplace, a plaster fireplace surround, a built-in media wall and beige floor.
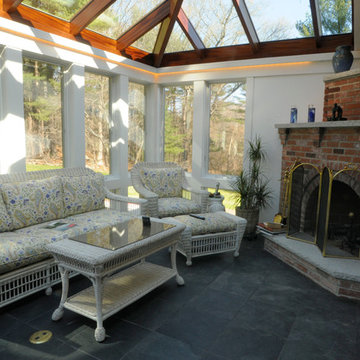
This contemporary conservatory located in Hamilton, Massachusetts features our solid Sapele mahogany custom glass roof system and Andersen 400 series casement windows and doors.
Our client desired a space that would offer an outdoor feeling alongside unique and luxurious additions such as a corner fireplace and custom accent lighting. The combination of the full glass wall façade and hip roof design provides tremendous light levels during the day, while the fully functional fireplace and warm lighting creates an amazing atmosphere at night. This pairing is truly the best of both worlds and is exactly what our client had envisioned.
Acting as the full service design/build firm, Sunspace Design, Inc. poured the full basement foundation for utilities and added storage. Our experienced craftsmen added an exterior deck for outdoor dining and direct access to the backyard. The new space has eleven operable windows as well as air conditioning and heat to provide year-round comfort. A new set of French doors provides an elegant transition from the existing house while also conveying light to the adjacent rooms. Sunspace Design, Inc. worked closely with the client and Siemasko + Verbridge Architecture in Beverly, Massachusetts to develop, manage and build every aspect of this beautiful project. As a result, the client can now enjoy a warm fire while watching the winter snow fall outside.
The architectural elements of the conservatory are bolstered by our use of high performance glass with excellent light transmittance, solar control, and insulating values. Sunspace Design, Inc. has unlimited design capabilities and uses all in-house craftsmen to manufacture and build its conservatories, orangeries, and sunrooms as well as its custom skylights and roof lanterns. Using solid conventional wall framing along with the best windows and doors from top manufacturers, we can easily blend these spaces with the design elements of each individual home.
For architects and designers we offer an excellent service that enables the architect to develop the concept while we provide the technical drawings to transform the idea to reality. For builders, we can provide the glass portion of a project while they perform all of the traditional construction, just as they would on any project. As craftsmen and builders ourselves, we work with these groups to create seamless transition between their work and ours.
For more information on our company, please visit our website at www.sunspacedesign.com and follow us on facebook at www.facebook.com/sunspacedesigninc
Photography: Brian O'Connor
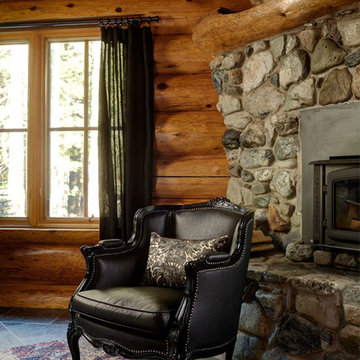
Alex Hayden
Design ideas for a country living room in Seattle with blue walls, slate floors, a corner fireplace and a stone fireplace surround.
Design ideas for a country living room in Seattle with blue walls, slate floors, a corner fireplace and a stone fireplace surround.
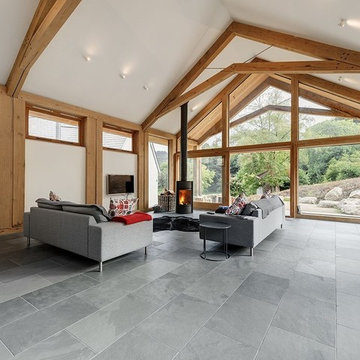
Beautiful open plan timber framed extension, designed by van Ellen + Sheryn Architects, hand crafted by Carpenter Oak Ltd.
Photo credit: van Ellen + Sheryn
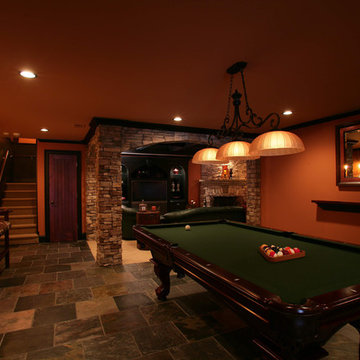
Stone Column and Arches
Design ideas for a mid-sized traditional open concept family room in Atlanta with a game room, orange walls, slate floors, multi-coloured floor, a corner fireplace, a stone fireplace surround and a built-in media wall.
Design ideas for a mid-sized traditional open concept family room in Atlanta with a game room, orange walls, slate floors, multi-coloured floor, a corner fireplace, a stone fireplace surround and a built-in media wall.
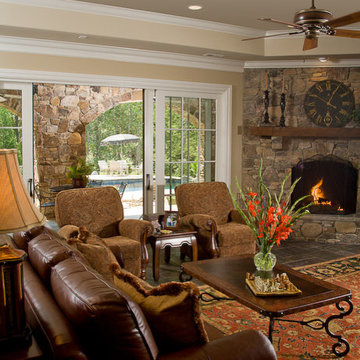
Lower-level walkout basement is enhanced by the corner stone fireplace, fine oriental rug, Hancock and Moore leather sofa, and Bradington Young reclining chairs. The full kitchen with raised island/bar is open to the room and the large double sliders offer the opportunity for the outside to become a part of the covered loggia and expansive space. Natural slate covers the entire lower level, except for the guest suite, which is carpeted.
Photos taken by Sean Busher [www.seanbusher.com]. Photos owned by Durham Designs & Consulting, LLC.
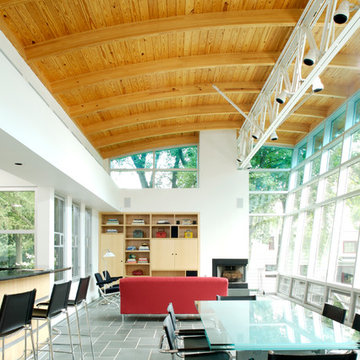
James Yochum
Inspiration for a large contemporary formal open concept living room in Other with white walls, slate floors, a corner fireplace, a metal fireplace surround, no tv and grey floor.
Inspiration for a large contemporary formal open concept living room in Other with white walls, slate floors, a corner fireplace, a metal fireplace surround, no tv and grey floor.
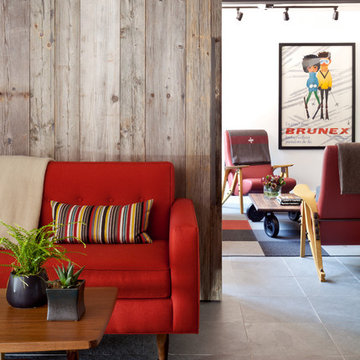
The palette of gray slate flooring, museum white walls and black beams serve as a backdrop, to colorful furniture and art. Easily movable furniture was used in the den to facilitate the extension of the sleeper sofa.
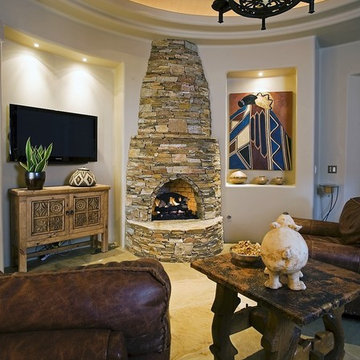
Design ideas for a mid-sized mediterranean open concept living room in Phoenix with white walls, slate floors, a corner fireplace, a stone fireplace surround, a wall-mounted tv and beige floor.
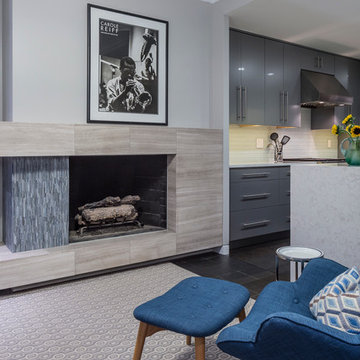
Alan Gilbert
Design ideas for a small contemporary open concept living room in Baltimore with slate floors, grey walls, a corner fireplace, a stone fireplace surround and no tv.
Design ideas for a small contemporary open concept living room in Baltimore with slate floors, grey walls, a corner fireplace, a stone fireplace surround and no tv.
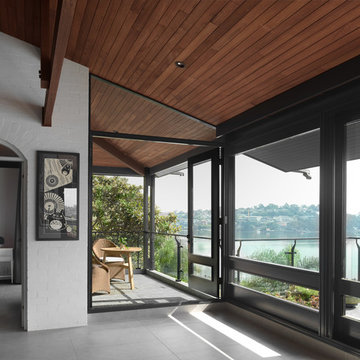
Engaged by the client to update this 1970's architecturally designed waterfront home by Frank Cavalier, we refreshed the interiors whilst highlighting the existing features such as the Queensland Rosewood timber ceilings.
The concept presented was a clean, industrial style interior and exterior lift, collaborating the existing Japanese and Mid Century hints of architecture and design.
A project we thoroughly enjoyed from start to finish, we hope you do too.
Photography: Luke Butterly
Construction: Glenstone Constructions
Tiles: Lulo Tiles
Upholstery: The Chair Man
Window Treatment: The Curtain Factory
Fixtures + Fittings: Parisi / Reece / Meir / Client Supplied
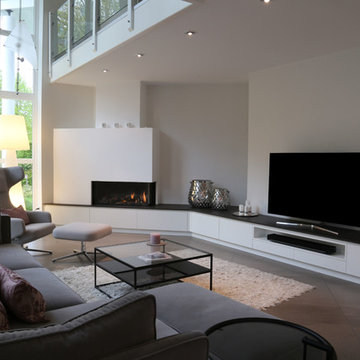
Design ideas for a large contemporary formal open concept living room in Bremen with grey walls, slate floors, a corner fireplace, a freestanding tv, grey floor and a plaster fireplace surround.
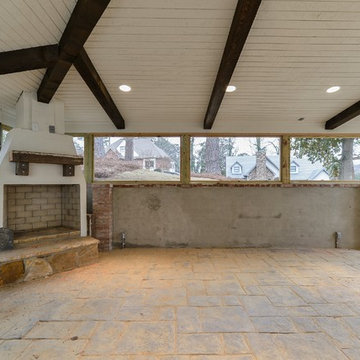
Large transitional sunroom in Birmingham with slate floors, a corner fireplace, a concrete fireplace surround and a standard ceiling.
Living Design Ideas with Slate Floors and a Corner Fireplace
1



