Living Design Ideas with Slate Floors and a Freestanding TV
Refine by:
Budget
Sort by:Popular Today
1 - 20 of 140 photos
Item 1 of 3
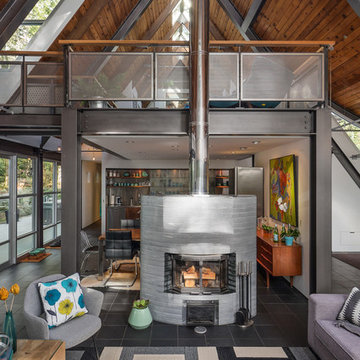
http://www.A dramatic chalet made of steel and glass. Designed by Sandler-Kilburn Architects, it is awe inspiring in its exquisitely modern reincarnation. Custom walnut cabinets frame the kitchen, a Tulikivi soapstone fireplace separates the space, a stainless steel Japanese soaking tub anchors the master suite. For the car aficionado or artist, the steel and glass garage is a delight and has a separate meter for gas and water. Set on just over an acre of natural wooded beauty adjacent to Mirrormont.
Fred Uekert-FJU Photo
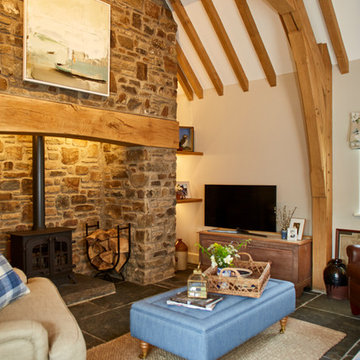
This is an example of a country living room in Other with white walls, slate floors, a wood stove, a brick fireplace surround, a freestanding tv and grey floor.
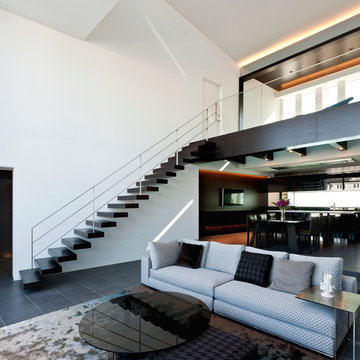
北側に位置するマリーナを臨めるリビングダイニング。2階部分の床をガラスで仕上げることで南側の開口から入る光を1階に落とし、明るい空間に仕上げた。
Large mediterranean formal open concept living room in Tokyo with white walls, slate floors, no fireplace and a freestanding tv.
Large mediterranean formal open concept living room in Tokyo with white walls, slate floors, no fireplace and a freestanding tv.
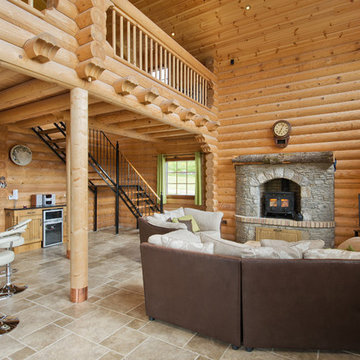
Gareth Byrne
Mid-sized country open concept living room in Dublin with brown walls, slate floors, a wood stove, a wood fireplace surround and a freestanding tv.
Mid-sized country open concept living room in Dublin with brown walls, slate floors, a wood stove, a wood fireplace surround and a freestanding tv.
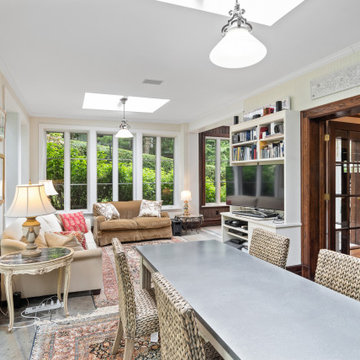
Inspiration for a large traditional open concept family room in New York with white walls, slate floors, a freestanding tv and grey floor.
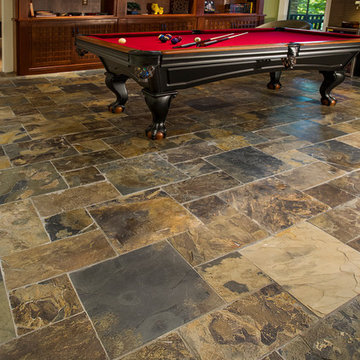
Photography by Tim Schlabach- Foothills Fotoworks
Flooring by All American Flooring
Large transitional open concept family room in Other with a game room, green walls, slate floors, a standard fireplace, a stone fireplace surround and a freestanding tv.
Large transitional open concept family room in Other with a game room, green walls, slate floors, a standard fireplace, a stone fireplace surround and a freestanding tv.
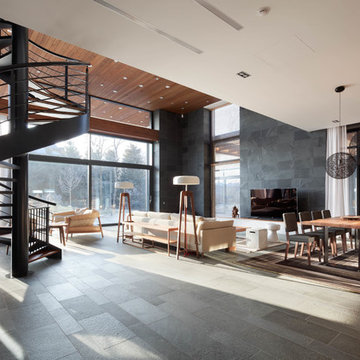
Алексей Князев
Inspiration for a large contemporary open concept living room in Moscow with multi-coloured walls, slate floors, grey floor and a freestanding tv.
Inspiration for a large contemporary open concept living room in Moscow with multi-coloured walls, slate floors, grey floor and a freestanding tv.
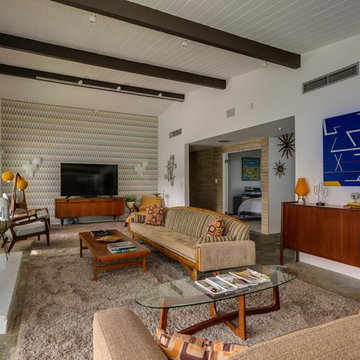
Living Area, Lance Gerber Studios
Photo of a large midcentury formal open concept living room in Other with white walls, slate floors, a standard fireplace, a stone fireplace surround, a freestanding tv and multi-coloured floor.
Photo of a large midcentury formal open concept living room in Other with white walls, slate floors, a standard fireplace, a stone fireplace surround, a freestanding tv and multi-coloured floor.
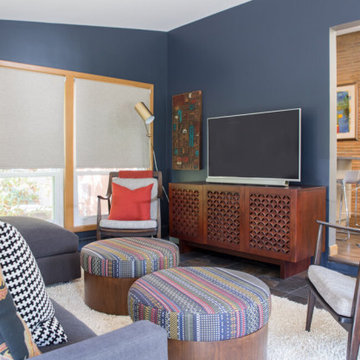
Project by Wiles Design Group. Their Cedar Rapids-based design studio serves the entire Midwest, including Iowa City, Dubuque, Davenport, and Waterloo, as well as North Missouri and St. Louis.
For more about Wiles Design Group, see here: https://wilesdesigngroup.com/
To learn more about this project, see here: https://wilesdesigngroup.com/mid-century-home
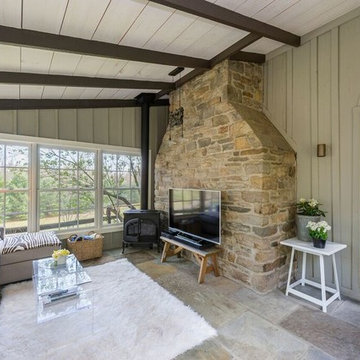
KPN Photo
She wanted a new three season room t read a book or hang out with her dogs.
We Built this new room blue stone heated flooring.
Board and batten walls.
Planking ceiling with beams.
Large open windows and a gas stove.
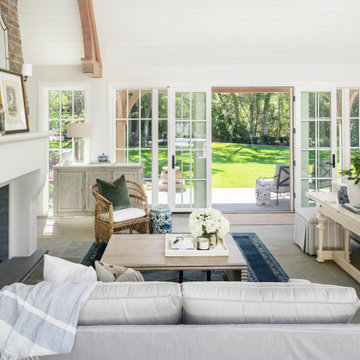
Open concept living room in Salt Lake City with white walls, slate floors, a standard fireplace, a freestanding tv and grey floor.
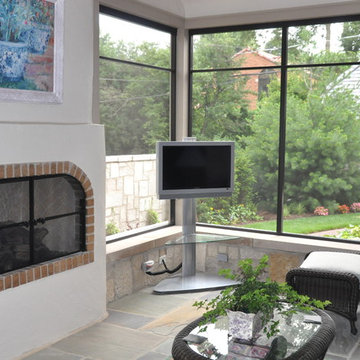
Design ideas for a mid-sized traditional enclosed living room in Chicago with white walls, a standard fireplace, a freestanding tv, slate floors, a brick fireplace surround and multi-coloured floor.

Modern Living Room and Kitchen Interior Design Rendering. Which have sofa, painting on the wall, small table, blue carpet in the living room area by interior design firms. In the kitchen area there is white build-in cabinet , kitchen with island, chairs , fridge, plant in side of sofa, sink on the island, pendant light.
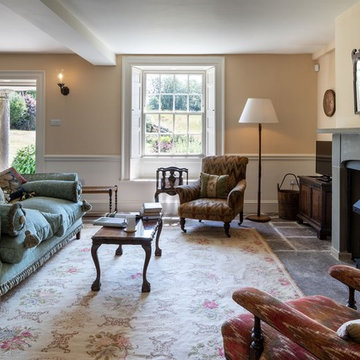
A lovingly restored Georgian farmhouse in the heart of the Lake District.
Our shared aim was to deliver an authentic restoration with high quality interiors, and ingrained sustainable design principles using renewable energy.
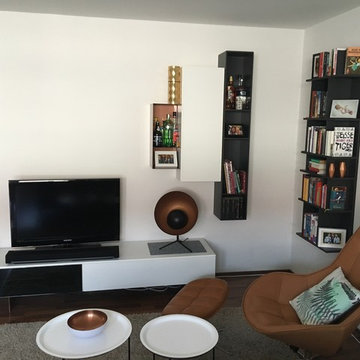
Einrichtung eines kleinen Wohn-, Esszimmers mit der Aufgabe die beiden Bereiche Optisch klar zu trennen.. Bilder von Kundin zur Verfügung gestellt
This is an example of a small scandinavian enclosed living room in Munich with white walls, slate floors and a freestanding tv.
This is an example of a small scandinavian enclosed living room in Munich with white walls, slate floors and a freestanding tv.
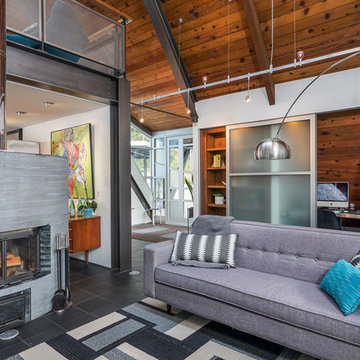
http://www.A dramatic chalet made of steel and glass. Designed by Sandler-Kilburn Architects, it is awe inspiring in its exquisitely modern reincarnation. Custom walnut cabinets frame the kitchen, a Tulikivi soapstone fireplace separates the space, a stainless steel Japanese soaking tub anchors the master suite. For the car aficionado or artist, the steel and glass garage is a delight and has a separate meter for gas and water. Set on just over an acre of natural wooded beauty adjacent to Mirrormont.
Fred Uekert-FJU Photo
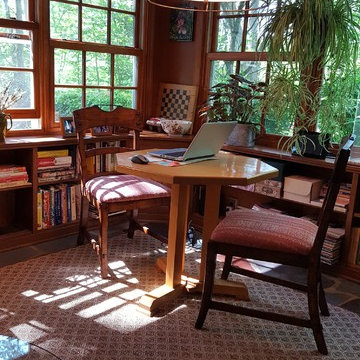
Mid-sized eclectic enclosed family room in New York with brown walls, slate floors, a wood stove, a tile fireplace surround, a freestanding tv and grey floor.
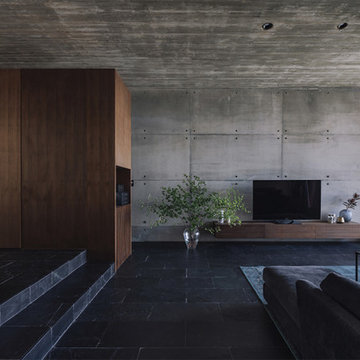
Inspiration for a modern open concept living room in Other with grey walls, slate floors, a freestanding tv and black floor.
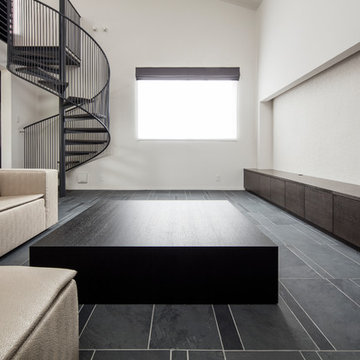
繊細な手摺の螺旋階段。
撮影:淺川敏
Inspiration for a large modern formal open concept living room in Tokyo with white walls, black floor, slate floors, no fireplace and a freestanding tv.
Inspiration for a large modern formal open concept living room in Tokyo with white walls, black floor, slate floors, no fireplace and a freestanding tv.
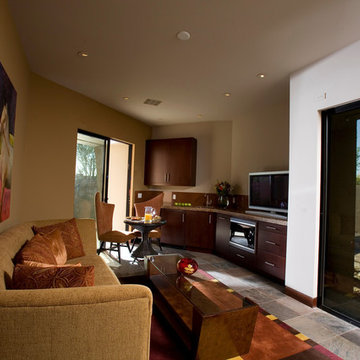
The guest house living room has a full kitchenette with an under counter microwave, sink, under counter washer dryer. The sleeper sofa provides additional room for guests. We used large slate tiles on the floor, mahogany baseboards, large sliding glass doors, and private patio spaces off each room.
Living Design Ideas with Slate Floors and a Freestanding TV
1



