Living Design Ideas with Slate Floors and a Hanging Fireplace
Refine by:
Budget
Sort by:Popular Today
1 - 20 of 28 photos
Item 1 of 3
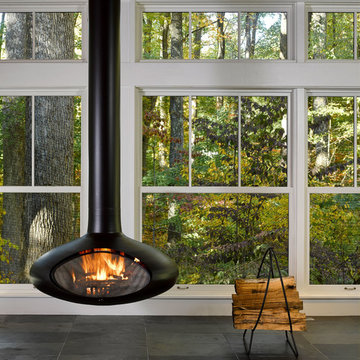
Tom Holdsworth Photography
Our clients wanted to create a room that would bring them closer to the outdoors; a room filled with natural lighting; and a venue to spotlight a modern fireplace.
Early in the design process, our clients wanted to replace their existing, outdated, and rundown screen porch, but instead decided to build an all-season sun room. The space was intended as a quiet place to read, relax, and enjoy the view.
The sunroom addition extends from the existing house and is nestled into its heavily wooded surroundings. The roof of the new structure reaches toward the sky, enabling additional light and views.
The floor-to-ceiling magnum double-hung windows with transoms, occupy the rear and side-walls. The original brick, on the fourth wall remains exposed; and provides a perfect complement to the French doors that open to the dining room and create an optimum configuration for cross-ventilation.
To continue the design philosophy for this addition place seamlessly merged natural finishes from the interior to the exterior. The Brazilian black slate, on the sunroom floor, extends to the outdoor terrace; and the stained tongue and groove, installed on the ceiling, continues through to the exterior soffit.
The room's main attraction is the suspended metal fireplace; an authentic wood-burning heat source. Its shape is a modern orb with a commanding presence. Positioned at the center of the room, toward the rear, the orb adds to the majestic interior-exterior experience.
This is the client's third project with place architecture: design. Each endeavor has been a wonderful collaboration to successfully bring this 1960s ranch-house into twenty-first century living.
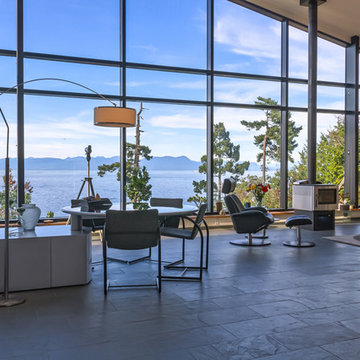
Jeffrey James | www.jeffreyj.com
Design ideas for a large contemporary open concept living room in Vancouver with white walls, slate floors, a hanging fireplace, a metal fireplace surround and no tv.
Design ideas for a large contemporary open concept living room in Vancouver with white walls, slate floors, a hanging fireplace, a metal fireplace surround and no tv.
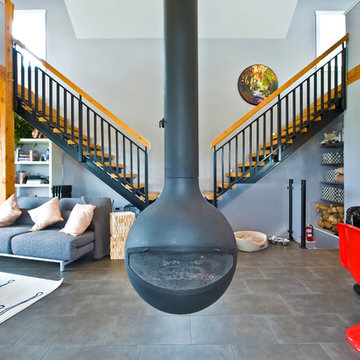
Our clients approached us with what appeared to be a short and simple wish list for their custom build. They required a contemporary cabin of less than 950 square feet with space for their family, including three children, room for guests – plus, a detached building to house their 28 foot sailboat. The challenge was the available 2500 square foot building envelope. Fortunately, the land backed onto a communal green space allowing us to place the cabin up against the rear property line, providing room at the front of the lot for the 37 foot-long boat garage with loft above. The open plan of the home’s main floor complements the upper lofts that are accessed by sleek wood and steel stairs. The parents and the children’s area overlook the living spaces below including an impressive wood-burning fireplace suspended from a 16 foot chimney.
http://www.lipsettphotographygroup.com/
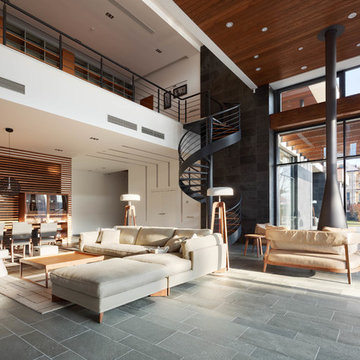
Алексей Князев
This is an example of a large contemporary formal open concept living room in Moscow with multi-coloured walls, slate floors, a hanging fireplace, a metal fireplace surround and grey floor.
This is an example of a large contemporary formal open concept living room in Moscow with multi-coloured walls, slate floors, a hanging fireplace, a metal fireplace surround and grey floor.
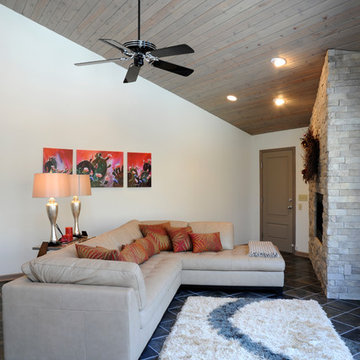
Mid-sized contemporary enclosed family room in Cincinnati with white walls, slate floors, a hanging fireplace and a stone fireplace surround.
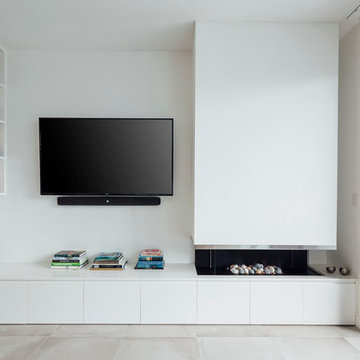
Photo of a mid-sized contemporary open concept living room in Sydney with white walls, slate floors, a hanging fireplace, a concrete fireplace surround and a wall-mounted tv.
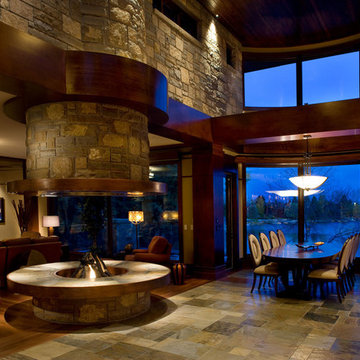
Photo of an expansive midcentury formal open concept living room in Calgary with beige walls, slate floors, a hanging fireplace, a stone fireplace surround and a wall-mounted tv.
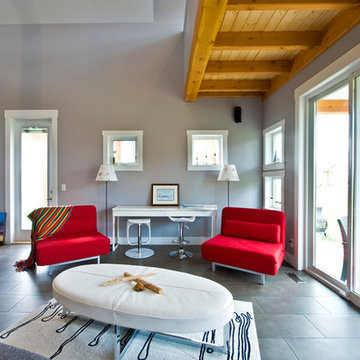
Contemporary open concept living room in Vancouver with grey walls, a hanging fireplace and slate floors.
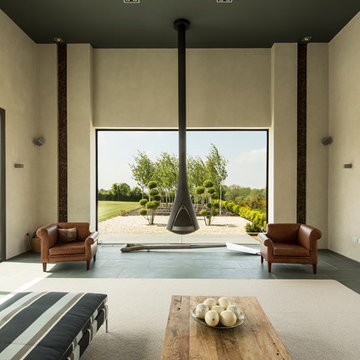
Photo of an expansive contemporary open concept family room in Hampshire with a game room, beige walls, slate floors, a hanging fireplace and no tv.
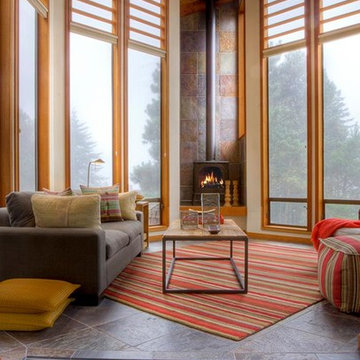
This is an example of a transitional living room in San Francisco with slate floors, a hanging fireplace and a stone fireplace surround.
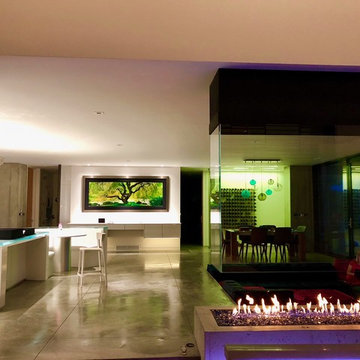
Acucraft custom gas four sided indoor fire pit with suspended glass and open reveal.
Photo of an expansive modern open concept family room in Minneapolis with beige walls, slate floors, a hanging fireplace, a concrete fireplace surround and beige floor.
Photo of an expansive modern open concept family room in Minneapolis with beige walls, slate floors, a hanging fireplace, a concrete fireplace surround and beige floor.
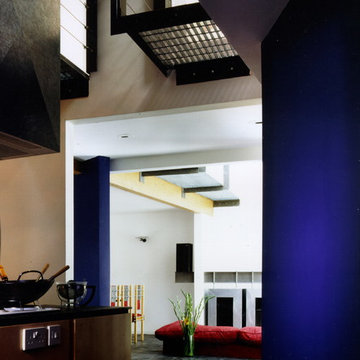
View through from kitchen to living space and dining room
Mid-sized contemporary open concept living room in London with white walls, slate floors, a hanging fireplace and a metal fireplace surround.
Mid-sized contemporary open concept living room in London with white walls, slate floors, a hanging fireplace and a metal fireplace surround.
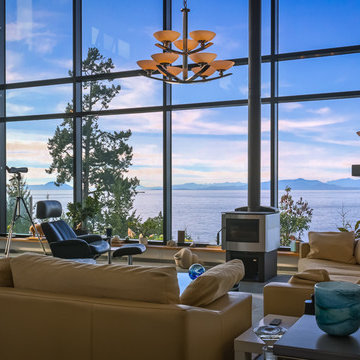
Jeffrey James | www.jeffreyj.com
Inspiration for a large contemporary open concept living room in Vancouver with white walls, slate floors, a hanging fireplace, a metal fireplace surround and no tv.
Inspiration for a large contemporary open concept living room in Vancouver with white walls, slate floors, a hanging fireplace, a metal fireplace surround and no tv.
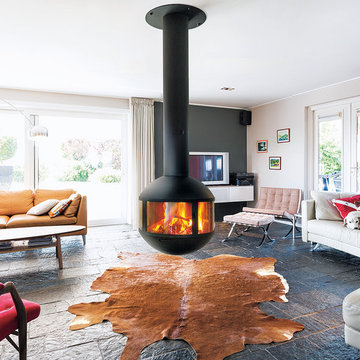
focus
This is an example of a large modern family room in Frankfurt with white walls, slate floors, a hanging fireplace, a metal fireplace surround, a freestanding tv and black floor.
This is an example of a large modern family room in Frankfurt with white walls, slate floors, a hanging fireplace, a metal fireplace surround, a freestanding tv and black floor.
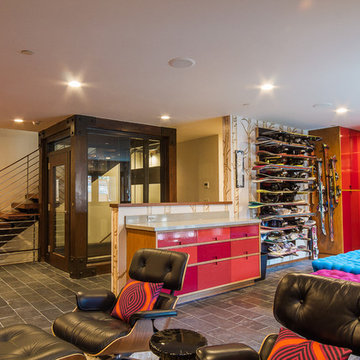
DWL Photography
Mid-sized modern open concept family room in Salt Lake City with slate floors, a hanging fireplace, a metal fireplace surround, a wall-mounted tv, grey floor, a game room and beige walls.
Mid-sized modern open concept family room in Salt Lake City with slate floors, a hanging fireplace, a metal fireplace surround, a wall-mounted tv, grey floor, a game room and beige walls.
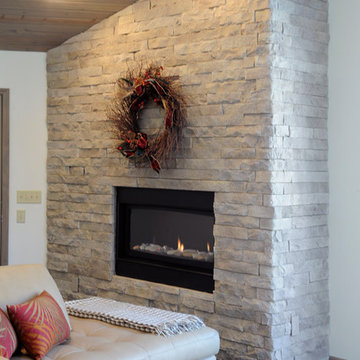
Design ideas for a mid-sized contemporary enclosed family room in Cincinnati with white walls, slate floors, a hanging fireplace and a stone fireplace surround.
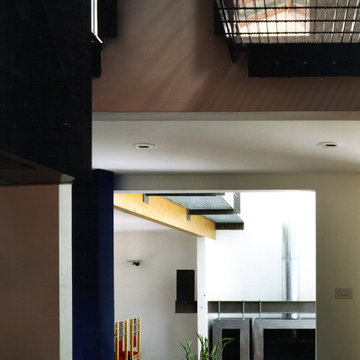
View through from kitchen to living space and dining room
Inspiration for a mid-sized contemporary open concept living room in London with white walls, slate floors, a hanging fireplace and a metal fireplace surround.
Inspiration for a mid-sized contemporary open concept living room in London with white walls, slate floors, a hanging fireplace and a metal fireplace surround.
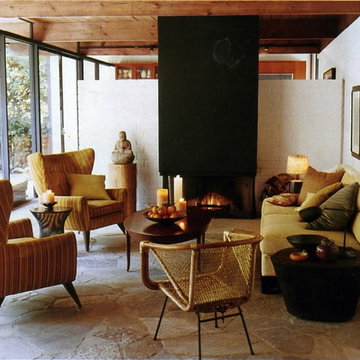
Victoria Pearson
Design ideas for a midcentury living room in Los Angeles with white walls, slate floors and a hanging fireplace.
Design ideas for a midcentury living room in Los Angeles with white walls, slate floors and a hanging fireplace.
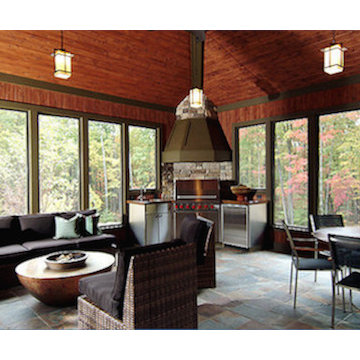
This is an example of a mid-sized open concept living room in Grand Rapids with slate floors, a hanging fireplace and no tv.
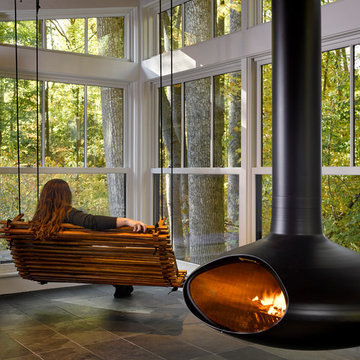
Tom Holdsworth Photography
Mid-sized modern sunroom in Baltimore with slate floors, a hanging fireplace, a standard ceiling and black floor.
Mid-sized modern sunroom in Baltimore with slate floors, a hanging fireplace, a standard ceiling and black floor.
Living Design Ideas with Slate Floors and a Hanging Fireplace
1



