Living Design Ideas with Slate Floors and a Plaster Fireplace Surround
Refine by:
Budget
Sort by:Popular Today
81 - 99 of 99 photos
Item 1 of 3
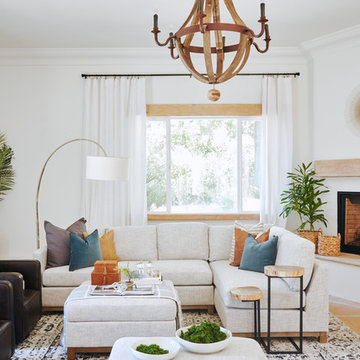
Clean lines with two sectional sofas facing each other added lots of room for guests to have room to relax and chat.
This is an example of a large mediterranean formal living room in Phoenix with white walls, slate floors, a corner fireplace and a plaster fireplace surround.
This is an example of a large mediterranean formal living room in Phoenix with white walls, slate floors, a corner fireplace and a plaster fireplace surround.
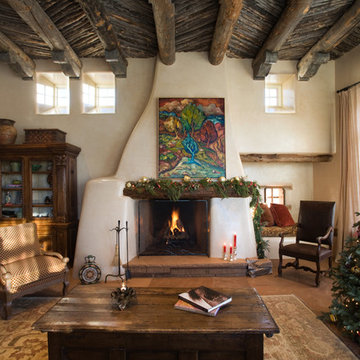
This is an example of a mid-sized mediterranean formal open concept living room in Albuquerque with white walls, slate floors, a standard fireplace, a plaster fireplace surround and no tv.
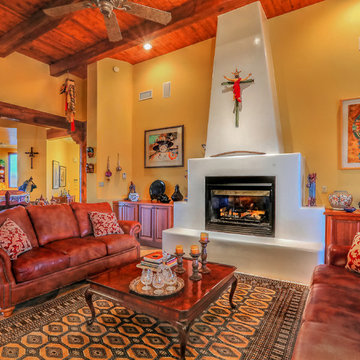
The fabulous Southwestern style fireplace, decor style and colors and arrangement of the seating areas lend an inviting warmth to the main living room of the house. This living area is perfectly designed for family conversations and celebrations and is great for entertaining as well. This photo, which swings around towards the dining and kitchen areas, illustrates the open and interactive floor plan of this home. Photo by StyleTours ABQ.
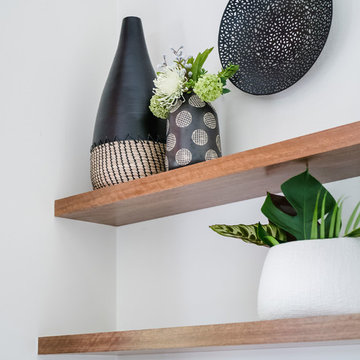
Kate Hansen Photography
This is an example of a large midcentury open concept living room in Melbourne with white walls, slate floors, a wood stove, a plaster fireplace surround, a wall-mounted tv and brown floor.
This is an example of a large midcentury open concept living room in Melbourne with white walls, slate floors, a wood stove, a plaster fireplace surround, a wall-mounted tv and brown floor.
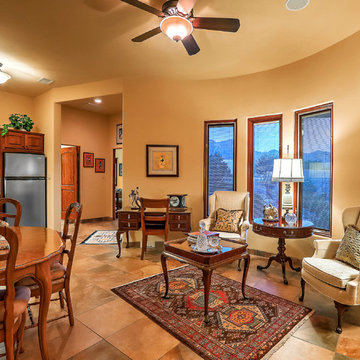
This is a photo of the main living area of the guest house which incorporates an open plan. Photo by StyleTours ABQ.
This is an example of a mid-sized open concept living room in Albuquerque with multi-coloured walls, slate floors, a standard fireplace, a plaster fireplace surround, no tv and multi-coloured floor.
This is an example of a mid-sized open concept living room in Albuquerque with multi-coloured walls, slate floors, a standard fireplace, a plaster fireplace surround, no tv and multi-coloured floor.
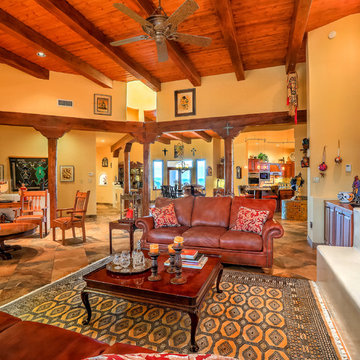
The fabulous Southwestern style fireplace, decor style and colors and arrangement of the seating areas lend an inviting warmth to the main living room of the house. This living area is perfectly designed for family conversations and celebrations and is great for entertaining as well. This photo, which swings around towards the dining and kitchen areas, illustrates the open and interactive floor plan of this home. Photo by StyleTours ABQ.
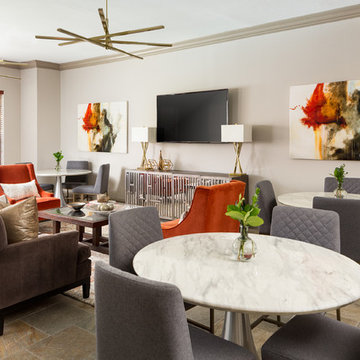
Photo Credit: Colleen Scott Photography
Inspiration for a mid-sized transitional open concept living room in Houston with grey walls, slate floors, a plaster fireplace surround, a wall-mounted tv and multi-coloured floor.
Inspiration for a mid-sized transitional open concept living room in Houston with grey walls, slate floors, a plaster fireplace surround, a wall-mounted tv and multi-coloured floor.
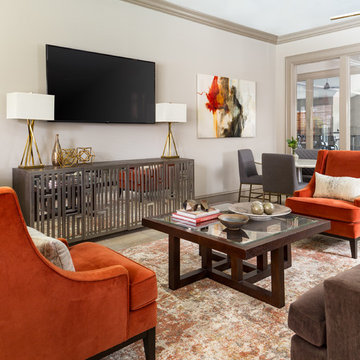
Photo Credit: Colleen Scott Photography
Photo of a mid-sized transitional open concept living room in Houston with grey walls, slate floors, a plaster fireplace surround, a wall-mounted tv and multi-coloured floor.
Photo of a mid-sized transitional open concept living room in Houston with grey walls, slate floors, a plaster fireplace surround, a wall-mounted tv and multi-coloured floor.
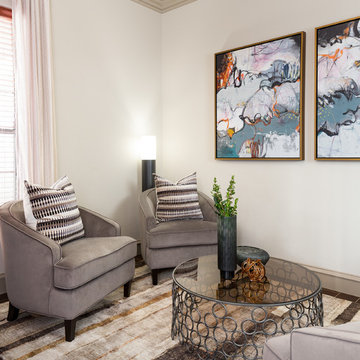
Photo Credit: Colleen Scott Photography
Photo of a small transitional open concept living room in Houston with grey walls, slate floors, a plaster fireplace surround and multi-coloured floor.
Photo of a small transitional open concept living room in Houston with grey walls, slate floors, a plaster fireplace surround and multi-coloured floor.
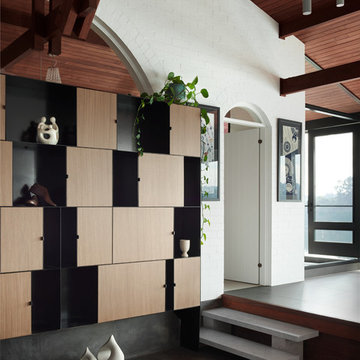
Engaged by the client to update this 1970's architecturally designed waterfront home by Frank Cavalier, we refreshed the interiors whilst highlighting the existing features such as the Queensland Rosewood timber ceilings.
The concept presented was a clean, industrial style interior and exterior lift, collaborating the existing Japanese and Mid Century hints of architecture and design.
A project we thoroughly enjoyed from start to finish, we hope you do too.
Photography: Luke Butterly
Construction: Glenstone Constructions
Tiles: Lulo Tiles
Upholstery: The Chair Man
Window Treatment: The Curtain Factory
Fixtures + Fittings: Parisi / Reece / Meir / Client Supplied
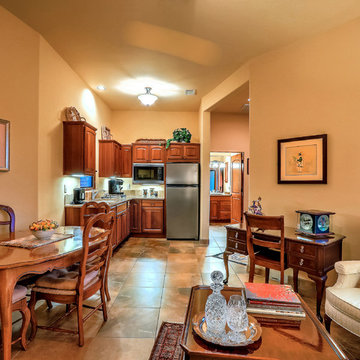
This is a photo of the main living area of the guest house which incorporates an open plan. The galley kitchen is center back and the dining area is the the left, across from the livng area on the right. Photo by StyleTours ABQ.
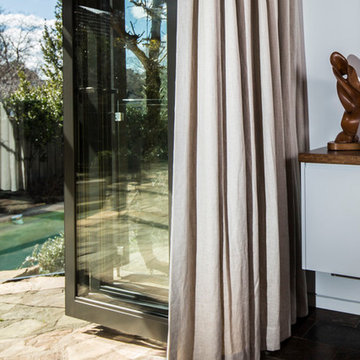
Nathan Lanham Photography
Mid-sized scandinavian open concept living room in Brisbane with white walls, slate floors, a standard fireplace, a plaster fireplace surround, a wall-mounted tv and brown floor.
Mid-sized scandinavian open concept living room in Brisbane with white walls, slate floors, a standard fireplace, a plaster fireplace surround, a wall-mounted tv and brown floor.
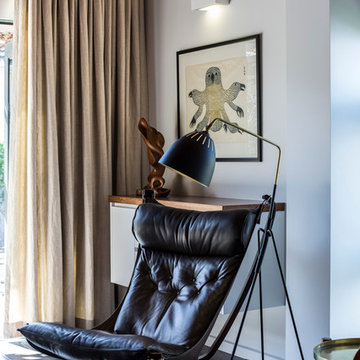
Nathan Lanham Photography
This is an example of a mid-sized scandinavian open concept living room in Brisbane with white walls, slate floors, a standard fireplace, a plaster fireplace surround, a wall-mounted tv and brown floor.
This is an example of a mid-sized scandinavian open concept living room in Brisbane with white walls, slate floors, a standard fireplace, a plaster fireplace surround, a wall-mounted tv and brown floor.
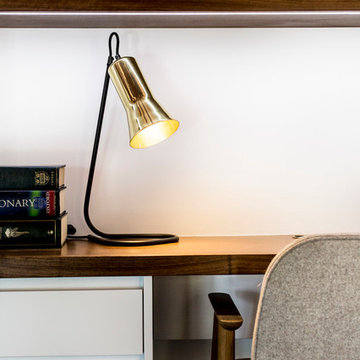
Nathan Lanham Photography
Inspiration for a mid-sized scandinavian open concept living room in Brisbane with white walls, slate floors, a standard fireplace, a plaster fireplace surround and a wall-mounted tv.
Inspiration for a mid-sized scandinavian open concept living room in Brisbane with white walls, slate floors, a standard fireplace, a plaster fireplace surround and a wall-mounted tv.
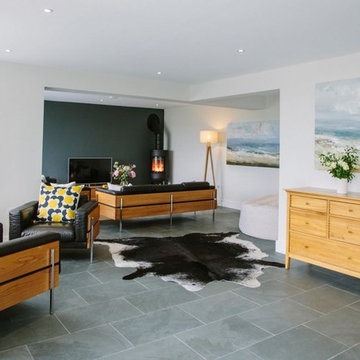
Rebecca Rees
Large contemporary open concept family room in Cornwall with a library, grey walls, slate floors, a corner fireplace, a plaster fireplace surround, a freestanding tv and grey floor.
Large contemporary open concept family room in Cornwall with a library, grey walls, slate floors, a corner fireplace, a plaster fireplace surround, a freestanding tv and grey floor.
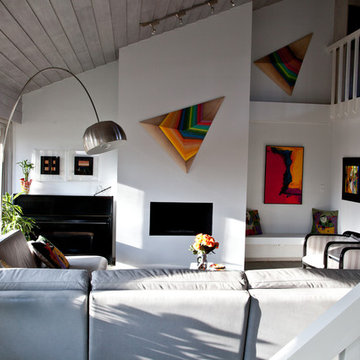
Large contemporary open concept living room in Other with a music area, white walls, slate floors, a standard fireplace, a plaster fireplace surround, no tv and grey floor.
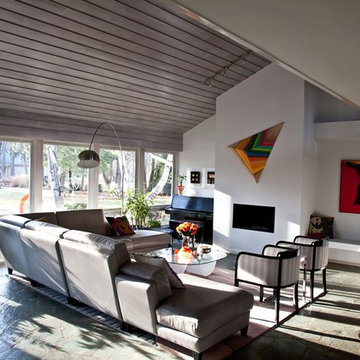
Design ideas for a large contemporary open concept living room in Other with a music area, white walls, slate floors, a standard fireplace, a plaster fireplace surround, no tv and grey floor.
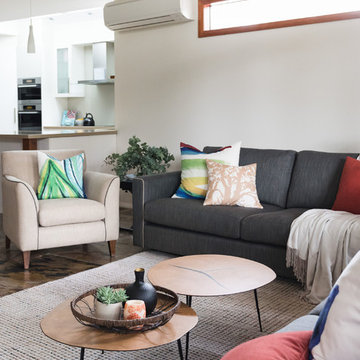
Kate Hansen Photography
Inspiration for a large midcentury open concept living room in Melbourne with white walls, slate floors, a wood stove, a plaster fireplace surround, a wall-mounted tv and brown floor.
Inspiration for a large midcentury open concept living room in Melbourne with white walls, slate floors, a wood stove, a plaster fireplace surround, a wall-mounted tv and brown floor.
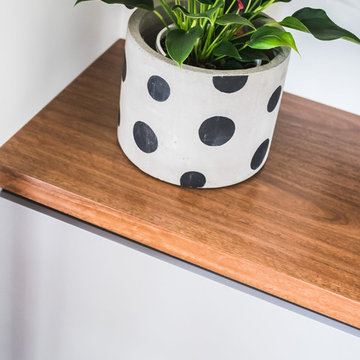
Kate Hansen Photography
Large midcentury open concept living room in Melbourne with white walls, slate floors, a wood stove, a plaster fireplace surround, a wall-mounted tv and brown floor.
Large midcentury open concept living room in Melbourne with white walls, slate floors, a wood stove, a plaster fireplace surround, a wall-mounted tv and brown floor.
Living Design Ideas with Slate Floors and a Plaster Fireplace Surround
5



