Living Design Ideas with Slate Floors and a Ribbon Fireplace
Refine by:
Budget
Sort by:Popular Today
1 - 20 of 71 photos
Item 1 of 3
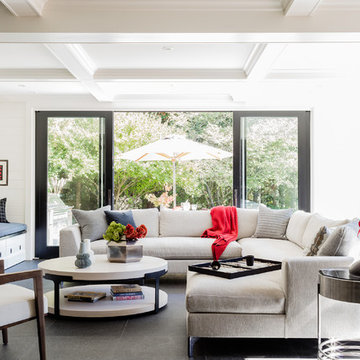
Photography by Michael J. Lee
Mid-sized contemporary formal open concept living room in Boston with white walls, slate floors, a ribbon fireplace, a stone fireplace surround, a wall-mounted tv and grey floor.
Mid-sized contemporary formal open concept living room in Boston with white walls, slate floors, a ribbon fireplace, a stone fireplace surround, a wall-mounted tv and grey floor.
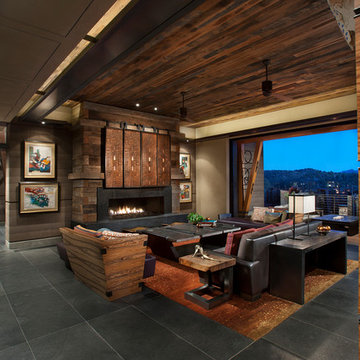
Anita Lang - IMI Design - Scottsdale, AZ
Photo of a large formal open concept living room in Phoenix with brown walls, a ribbon fireplace, a stone fireplace surround, a concealed tv, black floor and slate floors.
Photo of a large formal open concept living room in Phoenix with brown walls, a ribbon fireplace, a stone fireplace surround, a concealed tv, black floor and slate floors.
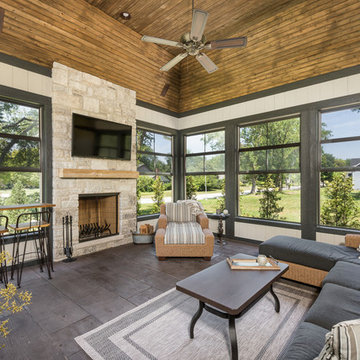
This 2 story home with a first floor Master Bedroom features a tumbled stone exterior with iron ore windows and modern tudor style accents. The Great Room features a wall of built-ins with antique glass cabinet doors that flank the fireplace and a coffered beamed ceiling. The adjacent Kitchen features a large walnut topped island which sets the tone for the gourmet kitchen. Opening off of the Kitchen, the large Screened Porch entertains year round with a radiant heated floor, stone fireplace and stained cedar ceiling. Photo credit: Picture Perfect Homes
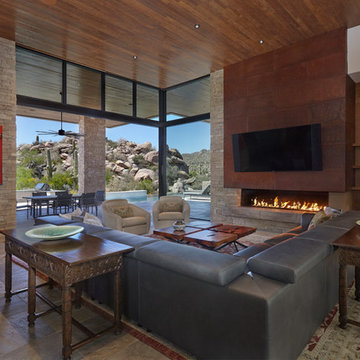
Photo Credit: Robin Stancliff
Inspiration for a mid-sized open concept living room in Other with red walls, slate floors, a ribbon fireplace, a metal fireplace surround, a wall-mounted tv and grey floor.
Inspiration for a mid-sized open concept living room in Other with red walls, slate floors, a ribbon fireplace, a metal fireplace surround, a wall-mounted tv and grey floor.
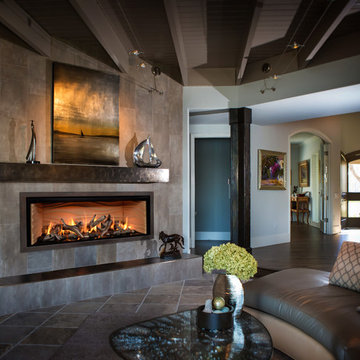
Large mediterranean formal enclosed living room in Cedar Rapids with slate floors, a ribbon fireplace, a tile fireplace surround, grey walls, no tv and grey floor.
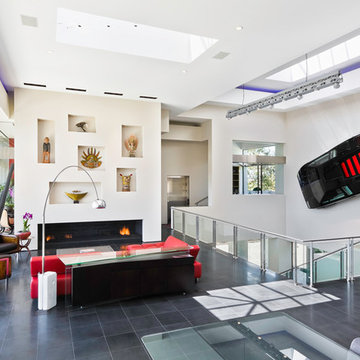
The custom home client requested that his vintage Lamborghini be mounted to the wall. Architect Fleetwood Joiner designed a special skylight so that the car could be lowered in by crane after construction.
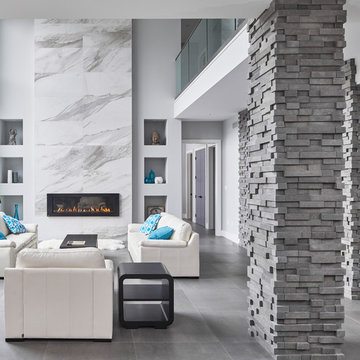
The entryway opens up into a stunning open concept great room featuring high ceilings, a custom stone fireplace with built in shelves and a dark stone tiled floor.
The large white sofas and neutral walls capture incoming natural light from the oversized windows and reflect it throughout the room, creating a very bright, open and welcoming space.
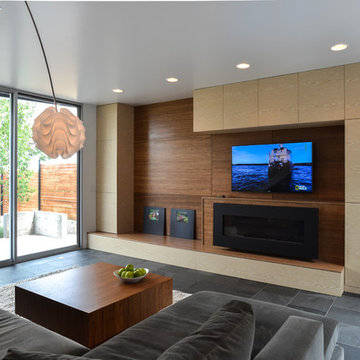
The living room, below the kitchen, in the modern addition, is also open to two sides to create a "bowl of light".
Inspiration for a mid-sized contemporary formal open concept living room in Denver with white walls, slate floors, a ribbon fireplace, a wood fireplace surround, a wall-mounted tv and grey floor.
Inspiration for a mid-sized contemporary formal open concept living room in Denver with white walls, slate floors, a ribbon fireplace, a wood fireplace surround, a wall-mounted tv and grey floor.
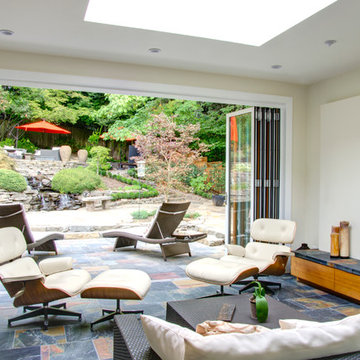
Design ideas for a mid-sized modern sunroom in Portland with slate floors, a ribbon fireplace, a plaster fireplace surround and a skylight.
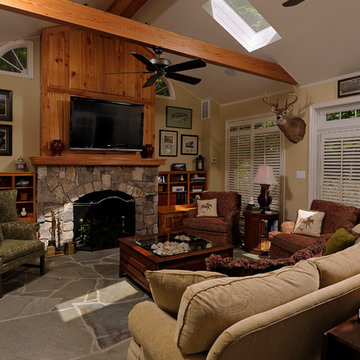
This is an example of a small traditional living room in DC Metro with slate floors, a ribbon fireplace and a stone fireplace surround.
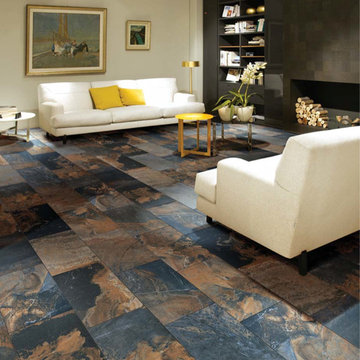
Design ideas for a large transitional formal enclosed living room in New York with beige walls, slate floors, a ribbon fireplace, a tile fireplace surround, no tv and multi-coloured floor.
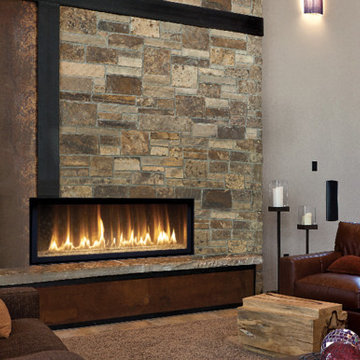
This is an example of a mid-sized transitional family room in San Francisco with grey walls, slate floors, a ribbon fireplace, a stone fireplace surround, no tv and grey floor.
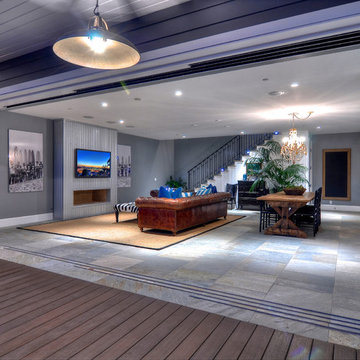
Bowman Group Architectural Photography
Design ideas for a large beach style formal open concept living room in Orange County with a metal fireplace surround, grey walls, slate floors, a ribbon fireplace and a wall-mounted tv.
Design ideas for a large beach style formal open concept living room in Orange County with a metal fireplace surround, grey walls, slate floors, a ribbon fireplace and a wall-mounted tv.
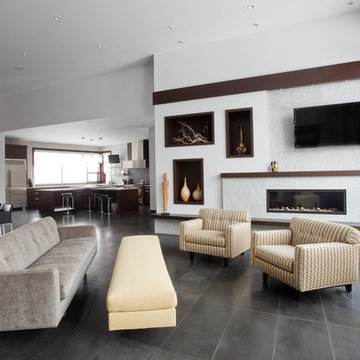
Bowood Homes
Mid-sized contemporary open concept living room in Calgary with white walls, slate floors, a ribbon fireplace, a tile fireplace surround, a wall-mounted tv and black floor.
Mid-sized contemporary open concept living room in Calgary with white walls, slate floors, a ribbon fireplace, a tile fireplace surround, a wall-mounted tv and black floor.
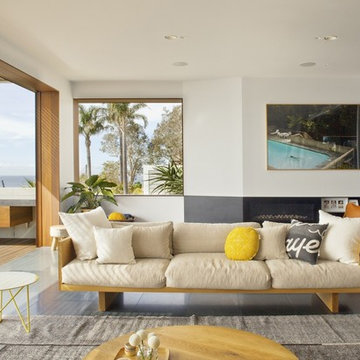
Simon Wood
This is an example of a large contemporary open concept living room in Sydney with white walls, slate floors, a ribbon fireplace, a concrete fireplace surround and a wall-mounted tv.
This is an example of a large contemporary open concept living room in Sydney with white walls, slate floors, a ribbon fireplace, a concrete fireplace surround and a wall-mounted tv.
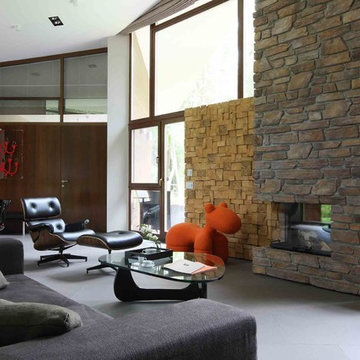
Бутик отель "Родники."Гостиная одноэтажного номера.
Фрагмент каминной зоны.
Авторы: Михаил и Дмитрий Ганевич
This is an example of a mid-sized modern living room in Moscow with brown walls, slate floors, a ribbon fireplace, a stone fireplace surround and a concealed tv.
This is an example of a mid-sized modern living room in Moscow with brown walls, slate floors, a ribbon fireplace, a stone fireplace surround and a concealed tv.
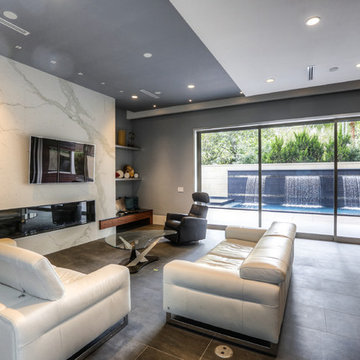
This is an example of an expansive modern open concept family room in Houston with grey walls, slate floors, a ribbon fireplace, a tile fireplace surround, a wall-mounted tv and grey floor.
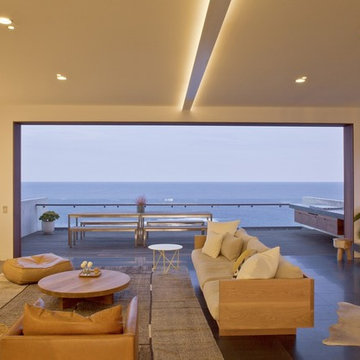
Simon Wood
Inspiration for a large contemporary open concept living room in Sydney with white walls, slate floors, a ribbon fireplace, a concrete fireplace surround and a wall-mounted tv.
Inspiration for a large contemporary open concept living room in Sydney with white walls, slate floors, a ribbon fireplace, a concrete fireplace surround and a wall-mounted tv.
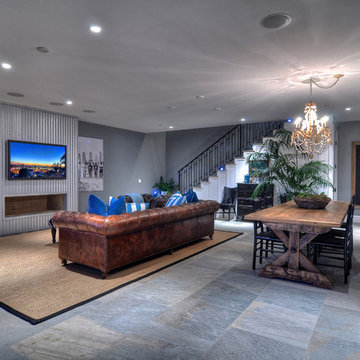
Bowman Group Architectural Photography
Design ideas for a large beach style formal open concept living room in Orange County with grey walls, slate floors, a metal fireplace surround, a ribbon fireplace and a wall-mounted tv.
Design ideas for a large beach style formal open concept living room in Orange County with grey walls, slate floors, a metal fireplace surround, a ribbon fireplace and a wall-mounted tv.
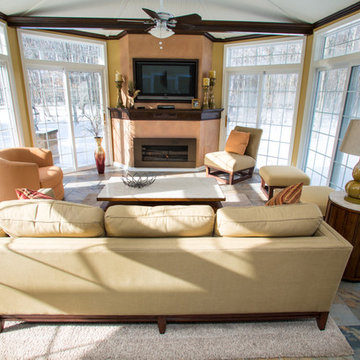
This sunroom with cozy heated slate flooring and a and chic fireplace is just what you need on a cold winter night!
Photographer: Leslie Farinacci
Inspiration for a large eclectic sunroom in Cleveland with slate floors, a ribbon fireplace, a metal fireplace surround and a standard ceiling.
Inspiration for a large eclectic sunroom in Cleveland with slate floors, a ribbon fireplace, a metal fireplace surround and a standard ceiling.
Living Design Ideas with Slate Floors and a Ribbon Fireplace
1



