Living Design Ideas with Slate Floors and a Wood Stove
Refine by:
Budget
Sort by:Popular Today
81 - 100 of 167 photos
Item 1 of 3
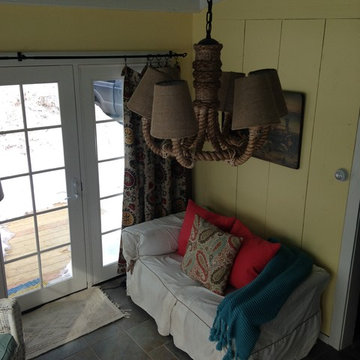
Hello bright, open spaces!! For such a small room it sure packs in the sunshine and comfort!
Small country sunroom in Boston with slate floors, a wood stove and a standard ceiling.
Small country sunroom in Boston with slate floors, a wood stove and a standard ceiling.
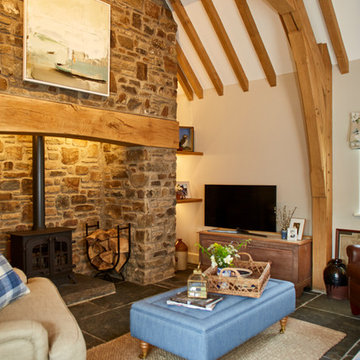
This is an example of a country living room in Other with white walls, slate floors, a wood stove, a brick fireplace surround, a freestanding tv and grey floor.
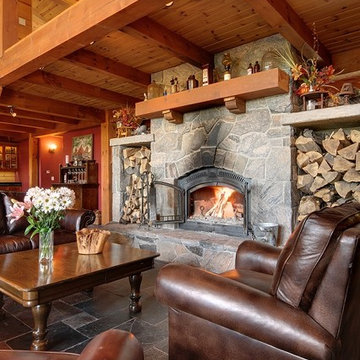
Photo of a living room in Toronto with slate floors, a wood stove and a stone fireplace surround.
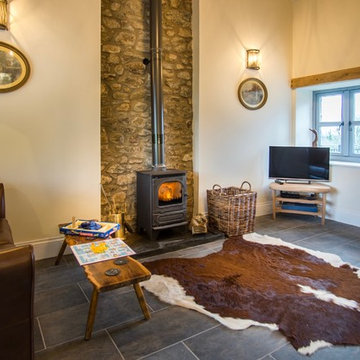
Marcus Keegan Photography commissioned by West Wales Holiday Cottages
This is an example of a mid-sized country open concept living room in Other with beige walls, slate floors, a wood stove, a stone fireplace surround and a freestanding tv.
This is an example of a mid-sized country open concept living room in Other with beige walls, slate floors, a wood stove, a stone fireplace surround and a freestanding tv.
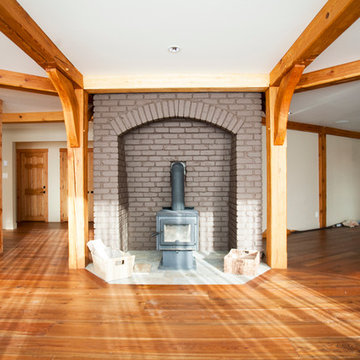
Ava Famili
Inspiration for a large country formal open concept living room in Vancouver with beige walls, slate floors, a wood stove and a brick fireplace surround.
Inspiration for a large country formal open concept living room in Vancouver with beige walls, slate floors, a wood stove and a brick fireplace surround.
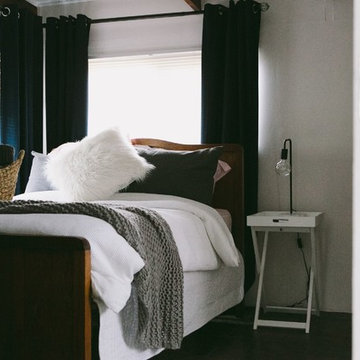
OUR CLIENTS HAD SOME VERY CLEAR INSTRUCTIONS FOR THIS COTTAGE RESTORATION – THE BUDGET WAS STRICT, IT NEEDED TO BE COMPLETELY SELF CONTAINED AND SUITABLE FOR BNB GUESTS AND THEY WANTED IT TO FEEL “MORE OPEN”.
THE STONE FEATURES OF THE ORIGINAL 1800’S BUILDING WERE ABSOLUTELY GORGEOUS. THIS COUPLED WITH THE PROPERTY IT WAS BUILT ON CREATED ALL THE INSPIRATION WE NEEDED TO FULFIL THE BRIEF. IN THE MAIN LIVING AREA WE OPENED UP THE SPACE WITH GABLED CEILINGS CREATING A BEAUTIFUL ENTRANCE AND EXTRA ROOM FOR STORAGE ACCESSIBLE VIA LIBRARY LADDERS . WE ADOPTED A WHITE COLOUR SCHEME FOR THE WALLS AND CEILING TO MAKE SUCH A SMALL SPACE FEEL AS ROOMY AND BRIGHT AS POSSIBLE AND AS A STARK CONTRAST TO THE ORIGINAL STONE AND SLATE FLOORS. WE ALSO ENCLOSED A VERANDAH ON THE BACK OF THE 2 ROOM COTTAGE TO FULFIL THE “SELF CONTAINED” REQUIREMENT MAKING ROOM FOR A SMALL BATHROOM AND KITCHEN.
WHILST WE HAVE ADOPTED A ‘COUNTRY COTTAGE’ FEEL, THE SPACE IS A BLEND OF BOTH VINTAGE AND MODERN DECOR.
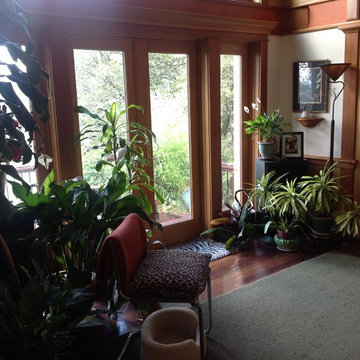
Design ideas for a mid-sized arts and crafts formal enclosed living room in San Francisco with white walls, slate floors, a wood stove, a metal fireplace surround and multi-coloured floor.
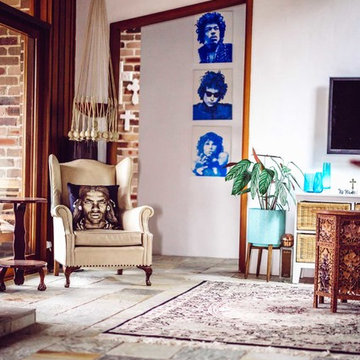
Hipster Mum
This is an example of a large tropical enclosed living room in Sydney with white walls, slate floors, a wood stove, a stone fireplace surround and a wall-mounted tv.
This is an example of a large tropical enclosed living room in Sydney with white walls, slate floors, a wood stove, a stone fireplace surround and a wall-mounted tv.
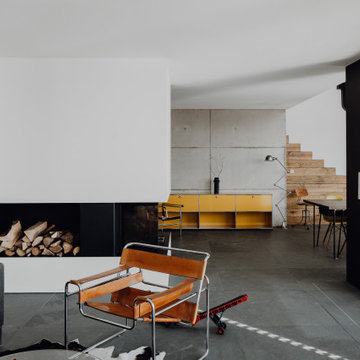
Haus des Jahres 2014
Diese moderne Flachdachvilla, entworfen für eine 4köpfige Familie in Pfaffenhofen, erhielt den ersten Preis im Wettbewerb „Haus des Jahres“, veranstaltet von Europas größter Wohnzeitschrift „Schöner Wohnen“. Mit seinen formalen Bezügen zum Bauhaus besticht der L-förmige Bau durch seine großflächigen Glasfronten, über die Licht und Luft im Innern erschlossen werden. Das begeisterte die Jury ebenso wie „die moderne Interpretation der Holztafelbauweise, deren wetterunabhängige, präzise und schnelle Vorfertigung an Qualität nicht zu überbieten ist“.
Sichtbeton, Holz und Glas dominieren die ästhetische Schlichtheit des Gebäudes, akzentuiert durch Elemente wie die historische, gusseiserne Stütze im Wohnbereich. Diese wurde bewusst als sichtbares, statisches Element der Gesamtkonstruktion eingesetzt und zur Geltung gebracht. Ein ganz besonderer Bestandteil der Innengestaltung ist auch die aus Blockstufen gearbeitet Eichentreppe, die nicht nur dem funktionalen Auf und AB dient sondern ebenso Sitzgelegenheit bietet. Die zahlreichen Designklassiker aus den 20er bis 60er Jahren, eine Leidenschaft der Bauherrin, tragen zu der gelungenen Symbiose aus Bauhaus, Midcentury und 21. Jahrhundert bei.
Im Erdgeschoss gehen Küche, Essbereich und Wohnen ineinander über. Diese Verschmelzung setzt sich nach außen fort, deutlich sichtbar am Kaminblock, der von Innen und Außen nutzbar ist. Über dem Essbereich öffnet sich ein Luftraum zum Obergeschoss, in dem die privaten Bereiche der Familie und eine Dachterrasse mit Panoramablick untergebracht sind.
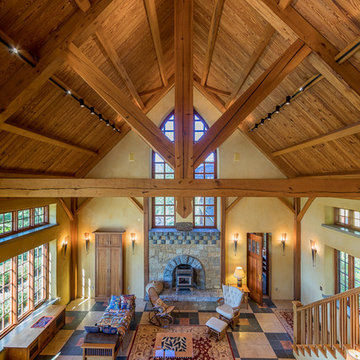
Inspiration for a mid-sized country formal open concept living room in Other with yellow walls, slate floors, a wood stove, a stone fireplace surround, no tv and multi-coloured floor.
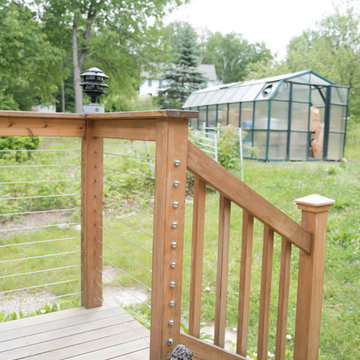
Three season porch with interchangeable glass and screen windows, wood stove and slate tiles. Plantation mahogany wrap around porch features wire cables to enhance the natural view.
Photo credit: Jennifer Broy
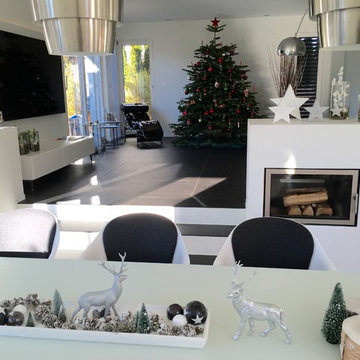
Projekt in Verbindung von BoConcept und Arve Einrichtung
Expansive contemporary open concept living room in Munich with white walls, slate floors, a wood stove, a plaster fireplace surround and a wall-mounted tv.
Expansive contemporary open concept living room in Munich with white walls, slate floors, a wood stove, a plaster fireplace surround and a wall-mounted tv.
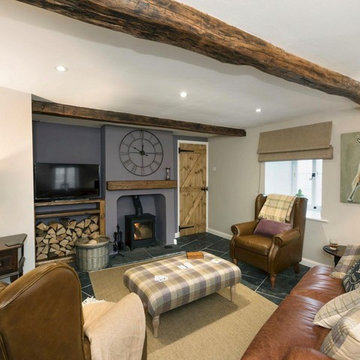
In March 2017 I was approached by a couple who had recently purchased a property in Lowther Village, a conservation village on the edge of the Lowther Castle estate. The property needed completely refurbishing before it could be used as a second home and holiday let. The property is grade II* listed and in addition to designing and project managing the refurbishment I obtained the listed building consent on their behalf. The application was submitted in May 2017 and approved at the end of July 2017. Work was completed in October 2017 and the property is now available for rental via Cumbrian Cottages.
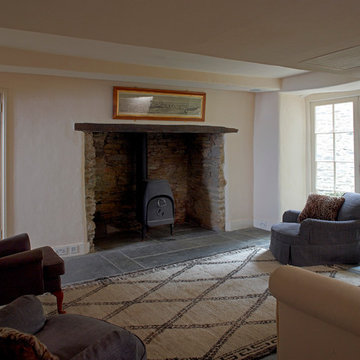
http://www.paulbarkerphotographer.co.uk/
Inspiration for a mid-sized traditional enclosed living room in London with beige walls, slate floors, a wood stove and a stone fireplace surround.
Inspiration for a mid-sized traditional enclosed living room in London with beige walls, slate floors, a wood stove and a stone fireplace surround.
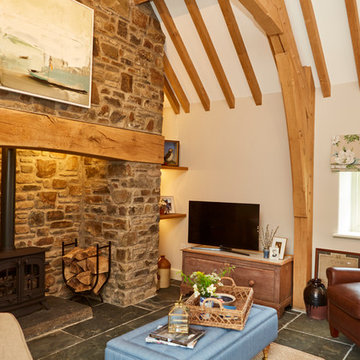
Country living room in Other with white walls, slate floors, a wood stove, a brick fireplace surround, a freestanding tv and grey floor.
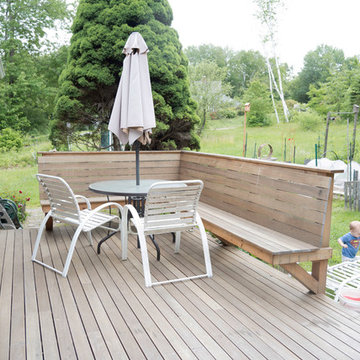
Three season porch with interchangeable glass and screen windows, wood stove and slate tiles. Plantation mahogany wrap around porch features wire cables to enhance the natural view.
Photo credit: Jennifer Broy
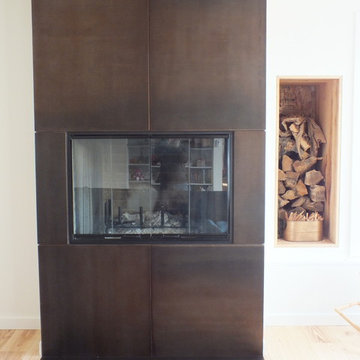
This is an example of a large scandinavian open concept living room in Boston with white walls, slate floors, a wood stove and a metal fireplace surround.
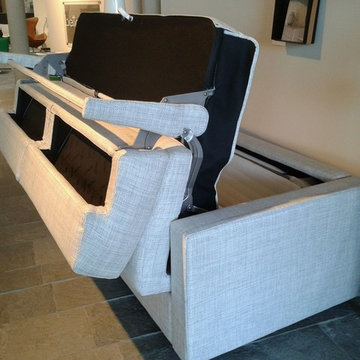
Large contemporary formal open concept living room in Munich with beige walls, slate floors, a wood stove, a tile fireplace surround, a concealed tv and grey floor.
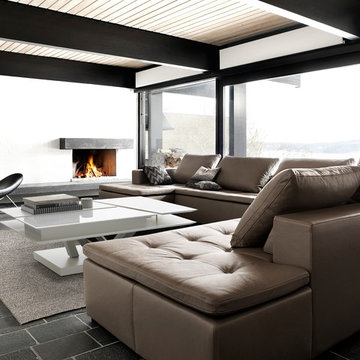
The modular Mezzo sofa has intelligent adjustable back cushions so you can experience a great fit, whether you prefer to sit or lounge. Enjoy extra padding on the armrests as well as spacious seating with exclusive stitching details. Design your own Mezzo from a wide range of sizes, shapes and colours.
Our exclusive armchairs can all be customised. Choose between a great variety of fabrics and leathers and whether you want an armchair with a swivel function or a fixed base. Do you prefer to lean back or put your feet up? Go with one of our armchairs with tilting function or one with a matching footstool.
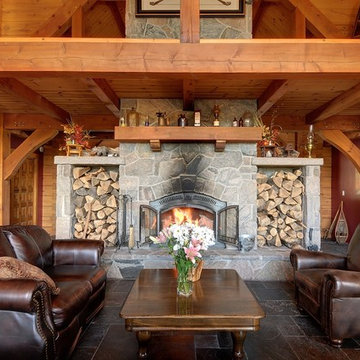
Design ideas for a living room in Toronto with slate floors, a wood stove and a stone fireplace surround.
Living Design Ideas with Slate Floors and a Wood Stove
5



