Living Design Ideas with Slate Floors and Brown Floor
Refine by:
Budget
Sort by:Popular Today
1 - 20 of 88 photos
Item 1 of 3
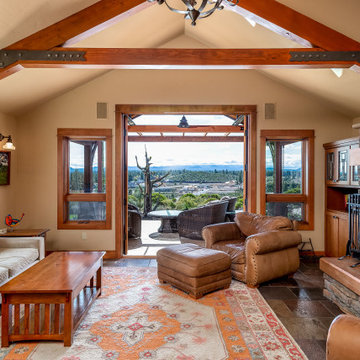
Adding on to this modern mountain home was complex and rewarding. The nature-loving Bend homeowners wanted to create an outdoor space to better enjoy their spectacular river view. They also wanted to Provide direct access to a covered outdoor space, create a sense of connection between the interior and exterior, add gear storage for outdoor activities, and provide additional bedroom and office space. The Neil Kelly team led by Paul Haigh created a covered deck extending off the living room, re-worked exterior walls, added large 8’ tall French doors for easy access and natural light, extended garage with 3rd bay, and added a bedroom addition above the garage that fits seamlessly into the existing structure.
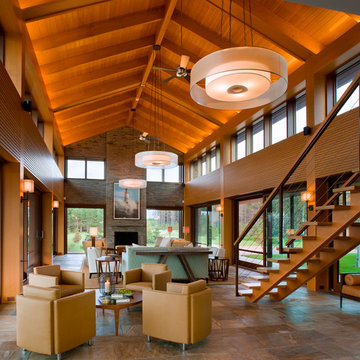
Foster Associates Architects
This is an example of an expansive contemporary formal open concept living room in Boston with orange walls, slate floors, a standard fireplace, a stone fireplace surround, brown floor and no tv.
This is an example of an expansive contemporary formal open concept living room in Boston with orange walls, slate floors, a standard fireplace, a stone fireplace surround, brown floor and no tv.
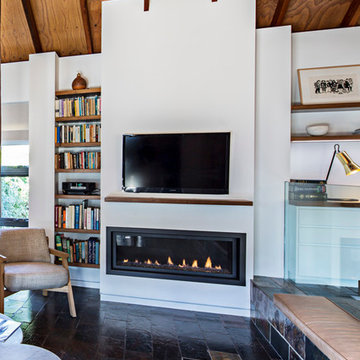
Nathan Lanham Photography
Mid-sized scandinavian open concept living room in Brisbane with white walls, slate floors, a standard fireplace, a plaster fireplace surround, a wall-mounted tv and brown floor.
Mid-sized scandinavian open concept living room in Brisbane with white walls, slate floors, a standard fireplace, a plaster fireplace surround, a wall-mounted tv and brown floor.
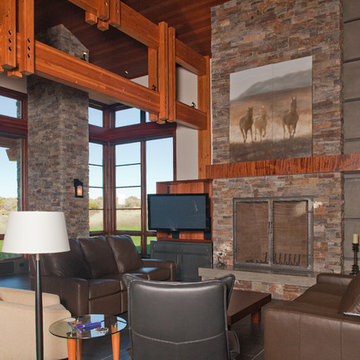
The great room of the home draws focus not only for it's exceptional views but also it dramatic fireplace. The heather is made from polished concrete as are the panels that brace the rock fireplace.
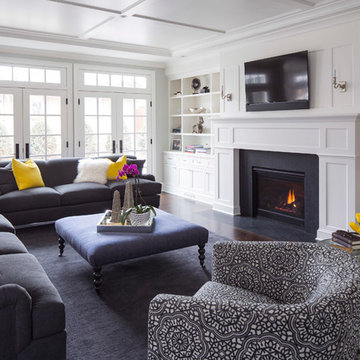
Troy Thies
Photo of a large transitional formal open concept living room in Minneapolis with white walls, a wall-mounted tv, slate floors, a standard fireplace, a tile fireplace surround and brown floor.
Photo of a large transitional formal open concept living room in Minneapolis with white walls, a wall-mounted tv, slate floors, a standard fireplace, a tile fireplace surround and brown floor.
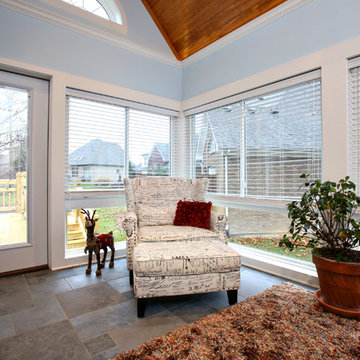
Photo of a mid-sized traditional sunroom in Louisville with slate floors, a standard ceiling, no fireplace and brown floor.
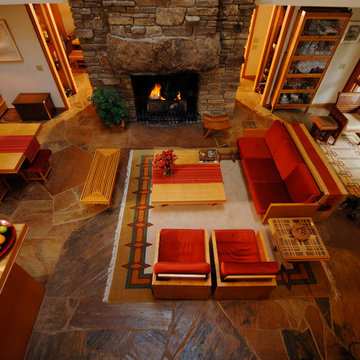
John Amatucci
This is an example of a large contemporary open concept living room in Other with white walls, slate floors, a standard fireplace, a stone fireplace surround, no tv and brown floor.
This is an example of a large contemporary open concept living room in Other with white walls, slate floors, a standard fireplace, a stone fireplace surround, no tv and brown floor.
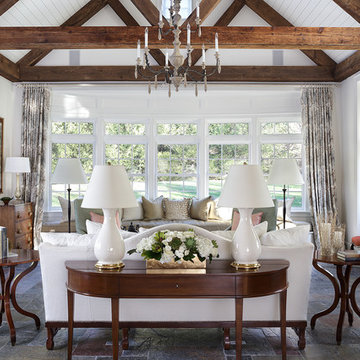
This ASID Award-winning sunroom inspires a sense of freshness and vitality. Artful furniture selections, whose curvilinear lines gracefully juxtapose the strong geometric lines of trusses and beams, reflect a measured study of shapes and materials that intermingle impeccably amidst a neutral color palette brushed with celebrations of coral and master millwork. Radiant-heated flooring and reclaimed wood lend warmth and comfort. Combining English, Spanish and fresh modern elements, this sunroom offers captivating views and easy access to the outside dining area, serving both form and function with inspiring gusto. A double-height ceiling with recessed LED lighting concealed in the beams seems at times to be the only thing tethering this airy expression of beauty and design excellence from floating directly into the sky.

Design ideas for a mid-sized arts and crafts loft-style family room in Miami with beige walls, slate floors, a standard fireplace, a stone fireplace surround, a wall-mounted tv, brown floor and exposed beam.
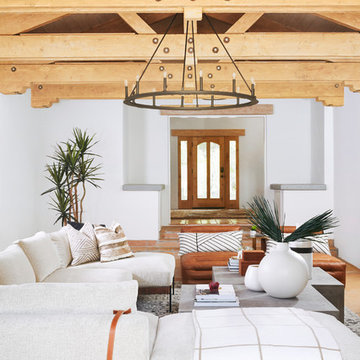
Soft Neutrals keep the room consistent with the overhead beams and the tone of the room.
Photo of a large mediterranean open concept family room in Phoenix with brown walls, slate floors, a standard fireplace, a concrete fireplace surround, a wall-mounted tv and brown floor.
Photo of a large mediterranean open concept family room in Phoenix with brown walls, slate floors, a standard fireplace, a concrete fireplace surround, a wall-mounted tv and brown floor.
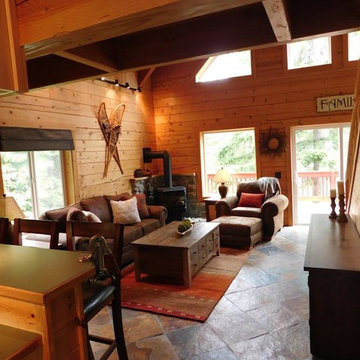
For this project we did a small bathroom/mud room remodel and main floor bathroom remodel along with an Interior Design Service at - Hyak Ski Cabin.
Design ideas for a small arts and crafts loft-style family room in Seattle with brown walls, slate floors, a wood stove, a metal fireplace surround, no tv and brown floor.
Design ideas for a small arts and crafts loft-style family room in Seattle with brown walls, slate floors, a wood stove, a metal fireplace surround, no tv and brown floor.
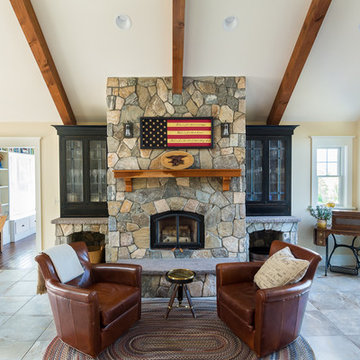
This is an example of a mid-sized arts and crafts open concept living room in Portland Maine with beige walls, a standard fireplace, a stone fireplace surround, slate floors and brown floor.
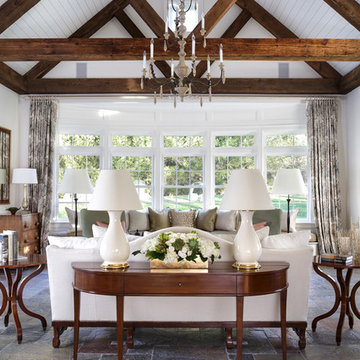
This ASID Award-winning sunroom inspires a sense of freshness and vitality. Artful furniture selections, whose curvilinear lines gracefully juxtapose the strong geometric lines of trusses and beams, reflect a measured study of shapes and materials that intermingle impeccably amidst a neutral color palette brushed with celebrations of coral and master millwork. Radiant-heated flooring and reclaimed wood lend warmth and comfort. Combining English, Spanish and fresh modern elements, this sunroom offers captivating views and easy access to the outside dining area, serving both form and function with inspiring gusto. A double-height ceiling with recessed LED lighting concealed in the beams seems at times to be the only thing tethering this airy expression of beauty and design excellence from floating directly into the sky.
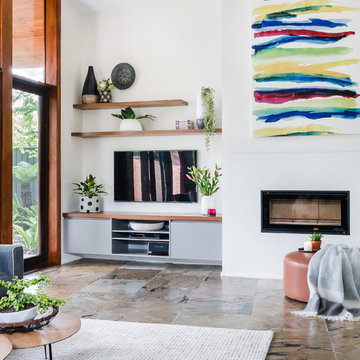
Kate Hansen Photography
This is an example of a large midcentury open concept living room in Melbourne with white walls, slate floors, a wood stove, a plaster fireplace surround, a wall-mounted tv and brown floor.
This is an example of a large midcentury open concept living room in Melbourne with white walls, slate floors, a wood stove, a plaster fireplace surround, a wall-mounted tv and brown floor.
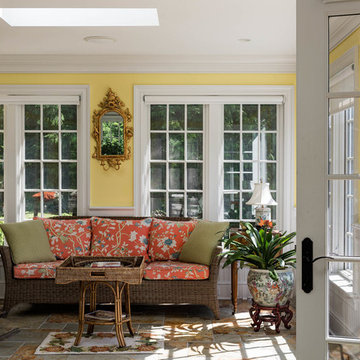
Rob Karosis: Photographer
Design ideas for a mid-sized traditional sunroom in Bridgeport with slate floors, no fireplace, a skylight and brown floor.
Design ideas for a mid-sized traditional sunroom in Bridgeport with slate floors, no fireplace, a skylight and brown floor.
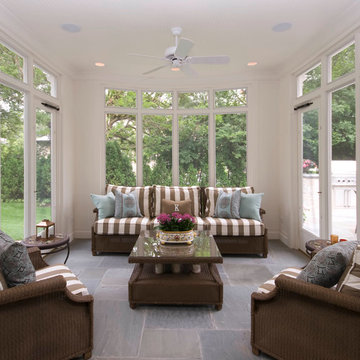
Winnetka Architect
John Toniolo Architect
Jeff Harting
North Shore Architect
Custom Home Remodel
Inspiration for a large traditional sunroom in Chicago with slate floors, no fireplace, a standard ceiling and brown floor.
Inspiration for a large traditional sunroom in Chicago with slate floors, no fireplace, a standard ceiling and brown floor.
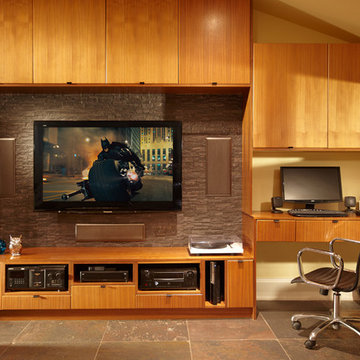
Spin Design Solutions
Inspiration for a mid-sized modern enclosed living room in Toronto with beige walls, slate floors, no fireplace, a built-in media wall and brown floor.
Inspiration for a mid-sized modern enclosed living room in Toronto with beige walls, slate floors, no fireplace, a built-in media wall and brown floor.
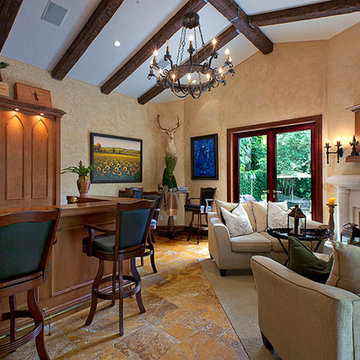
This is an example of a large traditional enclosed family room in Miami with brown walls, slate floors, a standard fireplace, a stone fireplace surround, a wall-mounted tv and brown floor.
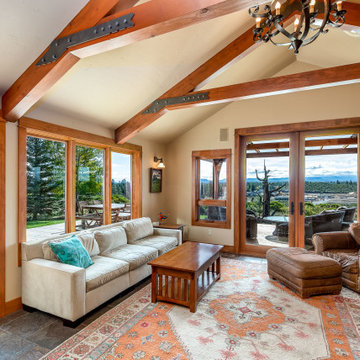
Adding on to this modern mountain home was complex and rewarding. The nature-loving Bend homeowners wanted to create an outdoor space to better enjoy their spectacular river view. They also wanted to Provide direct access to a covered outdoor space, create a sense of connection between the interior and exterior, add gear storage for outdoor activities, and provide additional bedroom and office space. The Neil Kelly team led by Paul Haigh created a covered deck extending off the living room, re-worked exterior walls, added large 8’ tall French doors for easy access and natural light, extended garage with 3rd bay, and added a bedroom addition above the garage that fits seamlessly into the existing structure.
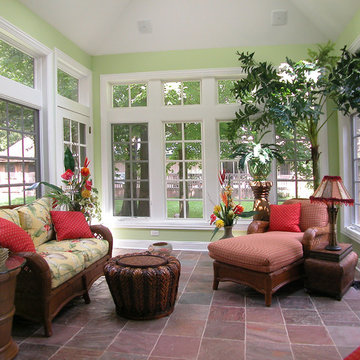
A soft shade of lime green makes this sunroom feel bright and emphasizes the white woodwork. Shades of red,yellow and green on the upholstery add a vibrant accent and the texture of the rattan furniture complements the tropial theme. This is a cozy place to read the morning paper or settle into a good book.
Photo by Herb Shenkin
Living Design Ideas with Slate Floors and Brown Floor
1



