Living Design Ideas with Green Walls and Slate Floors
Refine by:
Budget
Sort by:Popular Today
1 - 20 of 52 photos
Item 1 of 3
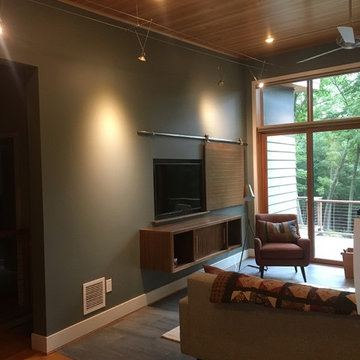
Design ideas for a mid-sized transitional open concept living room in Bridgeport with green walls, slate floors, no fireplace and a wall-mounted tv.
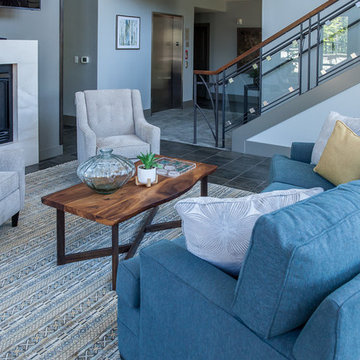
Design ideas for a large modern open concept living room in Portland with green walls, slate floors, a standard fireplace, a wall-mounted tv and grey floor.
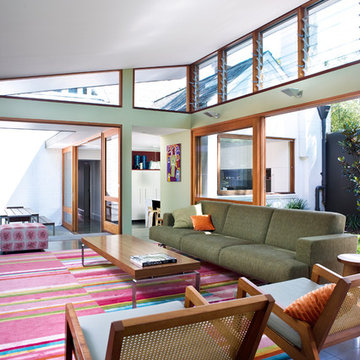
The living room pavilion is deliberately separated from the existing building by a central courtyard to create a private outdoor space that is accessed directly from the kitchen allowing solar access to the rear rooms of the original heritage-listed Victorian Regency residence.
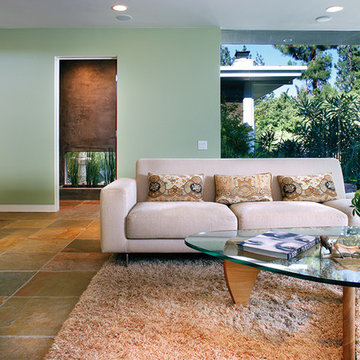
The new family room was created by demolishing several small utility rooms and a small "maid's room" to open the kitchen up to the rear garden and pool area. The door to the new powder room is visible in the rear. The powder room features a small planter and "entry foyer" to obscure views of the more private areas from the family room and kitchen.
Design Team: Tracy Stone, Donatella Cusma', Sherry Cefali
Engineer: Dave Cefali
Photo: Lawrence Anderson
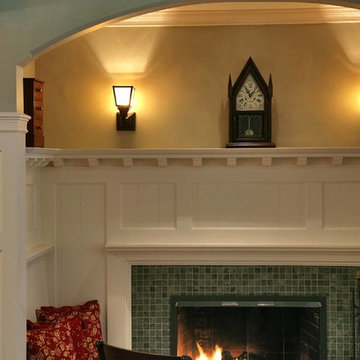
Photo of a small arts and crafts open concept family room in DC Metro with a library, green walls, slate floors, a standard fireplace, a tile fireplace surround and no tv.
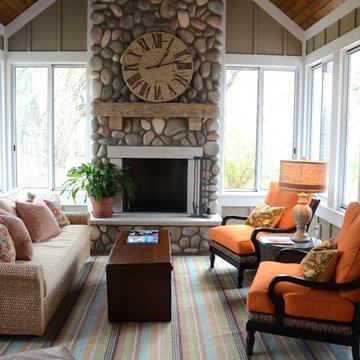
A transitional open-concept house showcasing a comfortable living room with orange sofa chairs, multicolored area rug, a stone fireplace, wooden coffee table, and a cream-colored sofa with colorful throw pillows.
Home located in Douglas, Michigan. Designed by Bayberry Cottage who also serves South Haven, Kalamazoo, Saugatuck, St Joseph, & Holland.
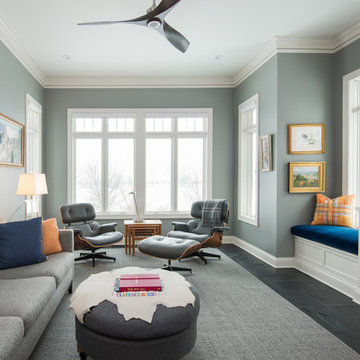
Photo of a mid-sized transitional family room in Minneapolis with slate floors, no fireplace, grey floor, green walls and a wall-mounted tv.
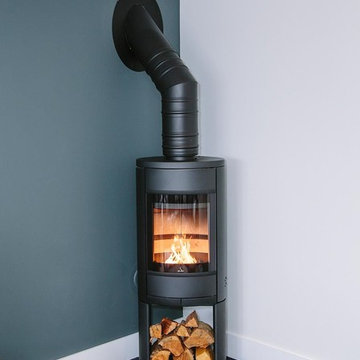
Rebecca Rees
This is an example of a large contemporary formal open concept living room in Cornwall with green walls, slate floors, a corner fireplace, a plaster fireplace surround, a freestanding tv and blue floor.
This is an example of a large contemporary formal open concept living room in Cornwall with green walls, slate floors, a corner fireplace, a plaster fireplace surround, a freestanding tv and blue floor.
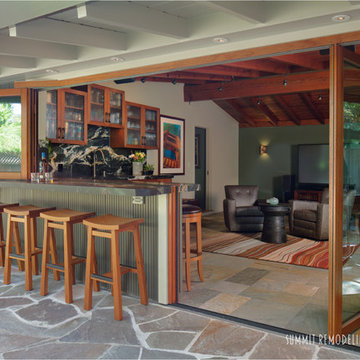
This beautiful built-in bar showcases the size and function of this 1950's home. An open concept, convenient peninsula, and warm touches in the natural wood and stone lend a comfortable yet clean line design. Cozy, intimate movie nights or fabulous cocktail parties; this space accommodates a full range of life's possibilities.
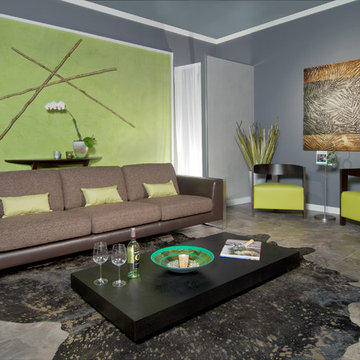
Italian contemporary with a splash of apple green! clean line furnishings and organic touches. photo by Roy Quesada
This is an example of a contemporary living room in Miami with green walls and slate floors.
This is an example of a contemporary living room in Miami with green walls and slate floors.
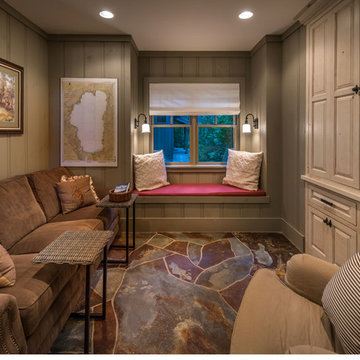
Vance Fox Photography
Mid-sized country living room in Sacramento with a library, green walls and slate floors.
Mid-sized country living room in Sacramento with a library, green walls and slate floors.
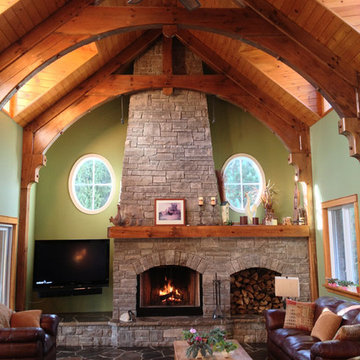
This is an example of a large country formal enclosed living room in Toronto with green walls, slate floors, a standard fireplace, a stone fireplace surround, a wall-mounted tv and multi-coloured floor.
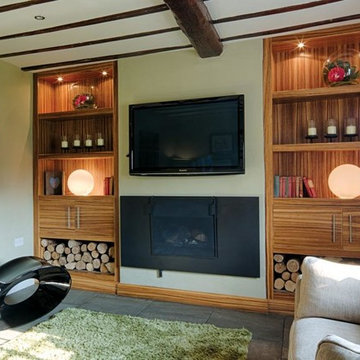
This bespoke shelving was designed and made to fit two alcoves each side of the chimneybreast in a room used by the family as a snug, TV and games room. The use of Zebrano veneer gives a light modern and stylish touch to the room. The veneer is used to create LED lit display shelving; a two door cupboard to conceal the games consoles sits above a log store in each alcove. The veneer is also used on the skirting linking the two halves of the design.
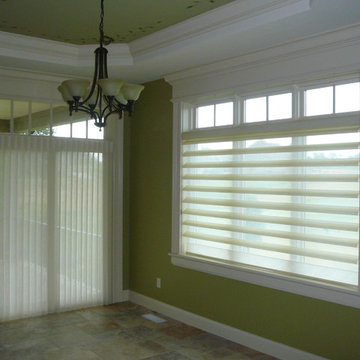
Inspiration for a mid-sized contemporary formal enclosed living room in Chicago with green walls, slate floors, no fireplace, no tv and beige floor.
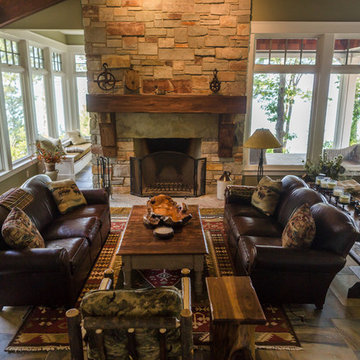
Daniel Sather
Mid-sized country formal open concept living room in Chicago with green walls, slate floors, a standard fireplace and a stone fireplace surround.
Mid-sized country formal open concept living room in Chicago with green walls, slate floors, a standard fireplace and a stone fireplace surround.
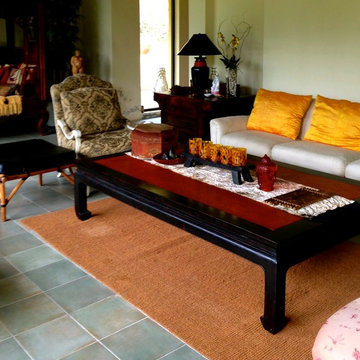
cynthia lozano
Photo of a mid-sized asian formal open concept living room with green walls, slate floors, no fireplace, no tv and grey floor.
Photo of a mid-sized asian formal open concept living room with green walls, slate floors, no fireplace, no tv and grey floor.
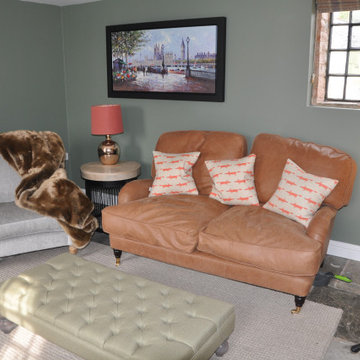
A cosy snug which we redecorated and added some new items of furniture along with a bespoke TV joinery piece.
This is an example of a small traditional formal enclosed living room in West Midlands with green walls, slate floors, a wood stove, a wall-mounted tv and grey floor.
This is an example of a small traditional formal enclosed living room in West Midlands with green walls, slate floors, a wood stove, a wall-mounted tv and grey floor.
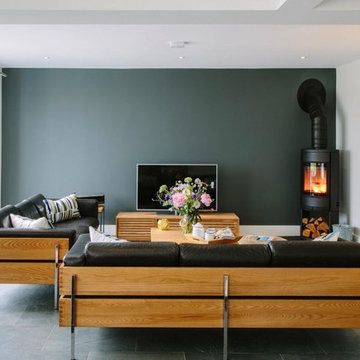
Rebecca Rees
Photo of a large contemporary formal open concept living room in Cornwall with green walls, slate floors, a corner fireplace, a plaster fireplace surround, a freestanding tv and blue floor.
Photo of a large contemporary formal open concept living room in Cornwall with green walls, slate floors, a corner fireplace, a plaster fireplace surround, a freestanding tv and blue floor.
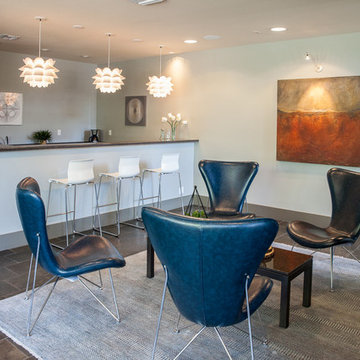
Design ideas for a large modern open concept living room in Portland with green walls, slate floors, a standard fireplace, a wall-mounted tv and grey floor.
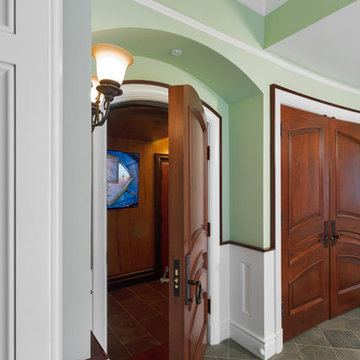
Qualified Remodeler Room Remodel of the Year & Outdoor Living
2015 NAHB Best in American Living Awards Best in Region -Middle Atlantic
2015 NAHB Best in American Living Awards Platinum Winner Residential Addition over $100,000
2015 NAHB Best in American Living Awards Platinum Winner Outdoor Living
Living Design Ideas with Green Walls and Slate Floors
1



