Living Design Ideas with Slate Floors and Multi-Coloured Floor
Refine by:
Budget
Sort by:Popular Today
61 - 80 of 254 photos
Item 1 of 3
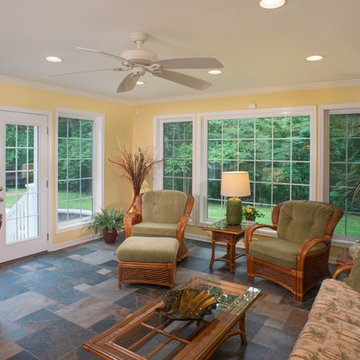
Mid-sized contemporary sunroom in San Francisco with slate floors, no fireplace, a standard ceiling and multi-coloured floor.
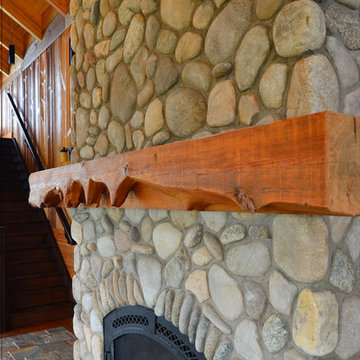
M Layden
This fireplace and chase was clad in real stone veneer, with a sandstone hearth. The mantle was a timber from a wooden grain elevator. The peaks at the bottom occurred because the grain falling on the timber wore away the softer wood but not the knots.
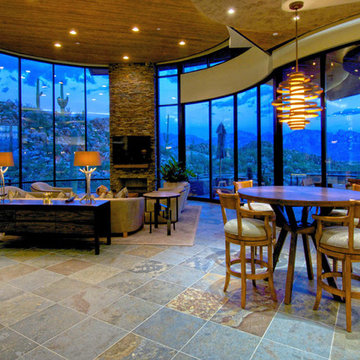
Great Room from Kitchen
This is an example of a large contemporary open concept living room in Phoenix with beige walls, slate floors, a standard fireplace, a stone fireplace surround, a wall-mounted tv and multi-coloured floor.
This is an example of a large contemporary open concept living room in Phoenix with beige walls, slate floors, a standard fireplace, a stone fireplace surround, a wall-mounted tv and multi-coloured floor.
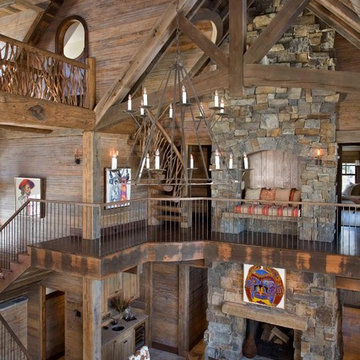
Gordon Gregory
Design ideas for an expansive country formal open concept living room in New York with slate floors, a standard fireplace, a stone fireplace surround and multi-coloured floor.
Design ideas for an expansive country formal open concept living room in New York with slate floors, a standard fireplace, a stone fireplace surround and multi-coloured floor.
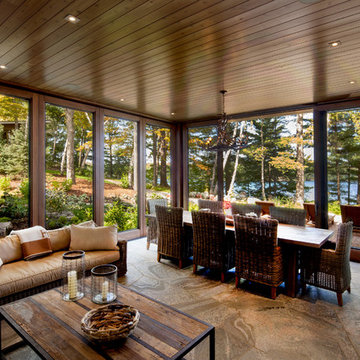
This modern, custom built oasis located on Lake Rosseau by Tamarack North is destined to leave you feeling relaxed and rejuvenated after a weekend spent here. Throughout both the exterior and interior of this home are a great use of textures and warm, earthy tones that make this cottage an experience of its own. The use of glass, stone and wood connect one with nature in a luxurious way.
The great room of this contemporary build is surrounded by glass walls setting a peaceful and relaxing atmosphere, allowing you to unwind and enjoy time with friends and family. Featured in the bedrooms are sliding doors onto the outdoor patio so guests can begin their Muskoka experience the minute they wakeup. As every cottage should, this build features a Muskoka room with both the flooring and the walls made out of stone, as well as sliding doors onto the patio making for a true Muskoka room. Off the master ensuite is a beautiful private garden featuring an outdoor shower creating the perfect space to unwind and connect with nature.
Tamarack North prides their company of professional engineers and builders passionate about serving Muskoka, Lake of Bays and Georgian Bay with fine seasonal homes.
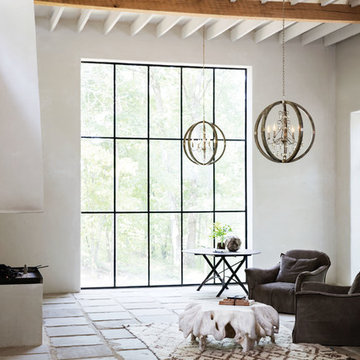
Mid-sized contemporary formal open concept living room in Philadelphia with white walls, slate floors and multi-coloured floor.
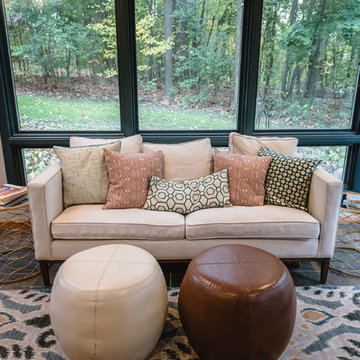
This is an example of a small midcentury sunroom in Detroit with slate floors, a standard ceiling and multi-coloured floor.
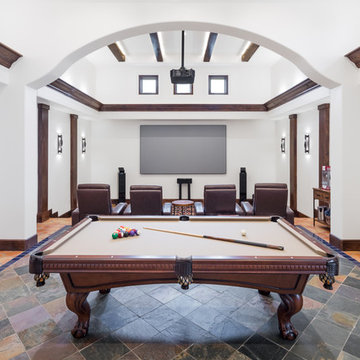
Entertaining at it’s finest. This media rooms hosts a large screen projector, pool table and full bar area in keeping with the theme of the home. A variety of lighting options have been designed into the room from very soft and low for enjoying a movie to spot lighting to pool table for an optimal experience.
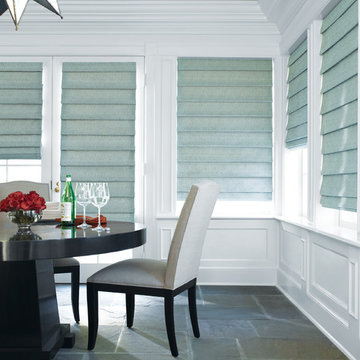
Photo of a mid-sized transitional formal enclosed living room in Boise with white walls, slate floors, no fireplace, no tv and multi-coloured floor.
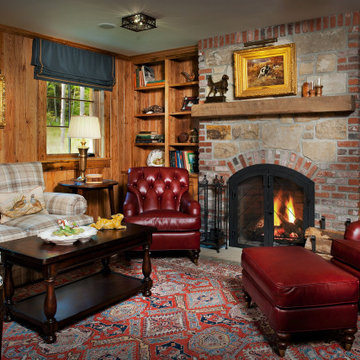
Wormy Chestnut paneled Den features Custom designed bookcase and gun cabinet flanking brick and stone wood burning fireplace. Comfortable red leather chairs as well as plaid loveseat sit on top of a Kazak rug.
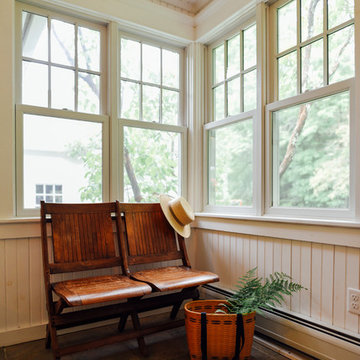
Antique auditorium chairs found at a local flea market make a great space for taking off your boots before entering the house.
Photo: Arielle Thomas
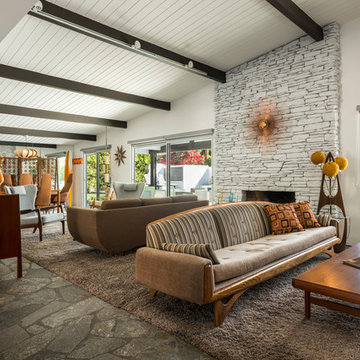
Open Concept floor plan detailing living room and dining area
Inspiration for a large midcentury formal open concept living room in Other with white walls, slate floors, a standard fireplace, a stone fireplace surround, no tv and multi-coloured floor.
Inspiration for a large midcentury formal open concept living room in Other with white walls, slate floors, a standard fireplace, a stone fireplace surround, no tv and multi-coloured floor.
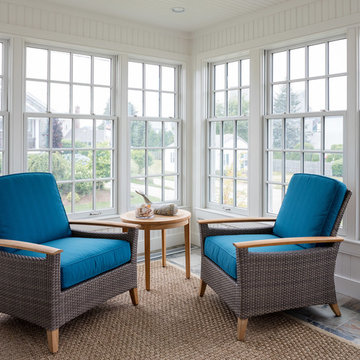
Robert Brewster Photography
Small beach style sunroom in Providence with slate floors, a standard ceiling and multi-coloured floor.
Small beach style sunroom in Providence with slate floors, a standard ceiling and multi-coloured floor.
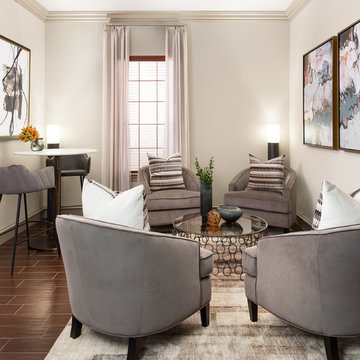
Photo Credit: Colleen Scott Photography
Inspiration for a small transitional open concept living room in Houston with grey walls, slate floors, a plaster fireplace surround and multi-coloured floor.
Inspiration for a small transitional open concept living room in Houston with grey walls, slate floors, a plaster fireplace surround and multi-coloured floor.
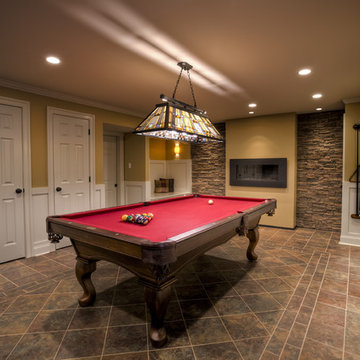
Fun Entertaining and Gaming Space. Large Intricate Pattern Porcelain Tile Floor, Raised Shadow Boxed Decorative Wainscoting, Stone Accent Walls with Wall Wash Lighting for Additional Lighting Feature, Contemporary Rectangular Gas Fireplace at Center adds to Modern Feel. Custom Built-In Reading Nook (Shown without Padding) Doubles as Storage Space Within. Less Formal Children's Media Center at Rear Area, New Custom Stairs for Elegant Entrance to Wonderful Finished Basement!
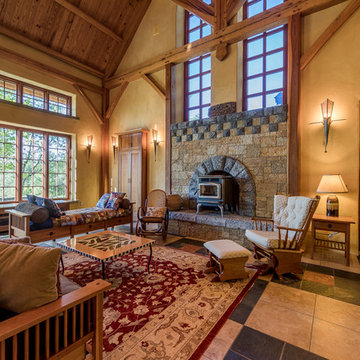
This is an example of a mid-sized country formal open concept living room in Other with a wood stove, a stone fireplace surround, yellow walls, slate floors, no tv and multi-coloured floor.
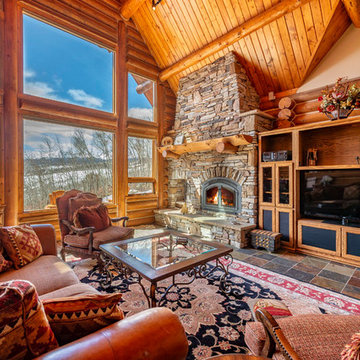
Photo of a large country open concept living room in Denver with beige walls, slate floors, a standard fireplace, a stone fireplace surround, a freestanding tv and multi-coloured floor.
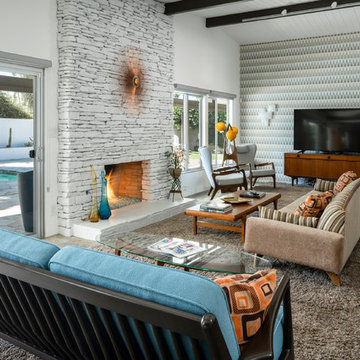
Living Area, Lance Gerber Studios
Large midcentury formal open concept living room in Other with white walls, slate floors, a standard fireplace, a stone fireplace surround, a freestanding tv and multi-coloured floor.
Large midcentury formal open concept living room in Other with white walls, slate floors, a standard fireplace, a stone fireplace surround, a freestanding tv and multi-coloured floor.
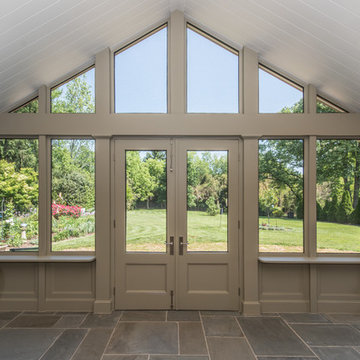
FineCraft Contractors, Inc.
Soleimani Photography
FineCraft built this rear sunroom addition in Silver Spring for a family that wanted to enjoy the outdoors all year round.
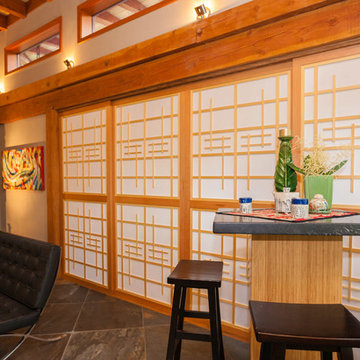
The custom designed Shoji screens were made by Gelinas Carr and lead into the cozy bedroom wing of the studio. The Douglas fir beams are carried through here, with wood flooring and American Clay walls.
Living Design Ideas with Slate Floors and Multi-Coloured Floor
4



