Living Design Ideas with Slate Floors and Travertine Floors
Refine by:
Budget
Sort by:Popular Today
21 - 40 of 9,170 photos
Item 1 of 3
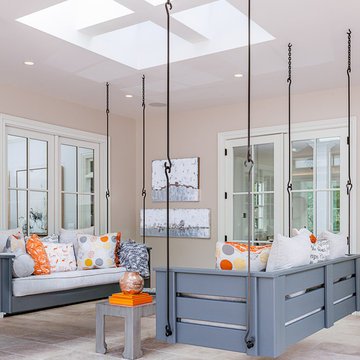
Galie Photography
Design ideas for a large transitional sunroom in Raleigh with travertine floors, no fireplace, a skylight and beige floor.
Design ideas for a large transitional sunroom in Raleigh with travertine floors, no fireplace, a skylight and beige floor.
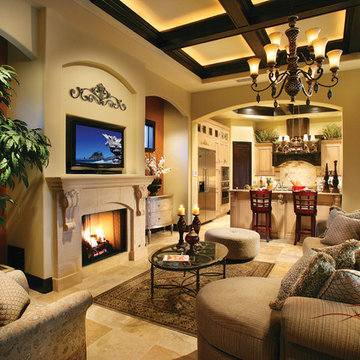
Great Room. The Sater Design Collection's "Ferretti" (Plan #6786) luxury, courtyard Tuscan home plan. saterdesign.com
Photo of a large mediterranean open concept family room in Miami with multi-coloured walls, travertine floors, a standard fireplace, a stone fireplace surround and a built-in media wall.
Photo of a large mediterranean open concept family room in Miami with multi-coloured walls, travertine floors, a standard fireplace, a stone fireplace surround and a built-in media wall.
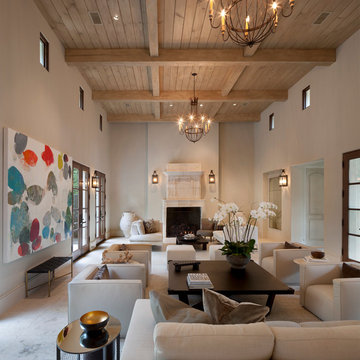
Expansive mediterranean formal enclosed living room in Houston with beige walls, a standard fireplace, no tv and travertine floors.
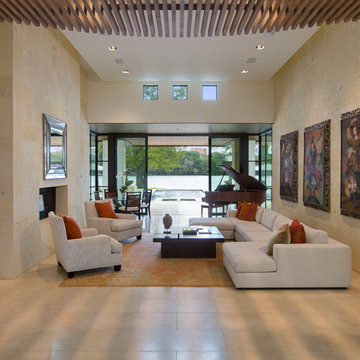
Mark Knight Photography
Inspiration for a large contemporary open concept living room in Austin with white walls, travertine floors, a two-sided fireplace, no tv and a music area.
Inspiration for a large contemporary open concept living room in Austin with white walls, travertine floors, a two-sided fireplace, no tv and a music area.
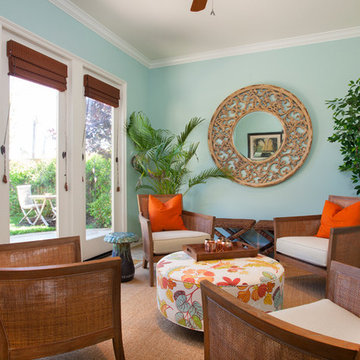
This is an example of a mid-sized tropical enclosed family room in San Diego with blue walls, travertine floors and no fireplace.
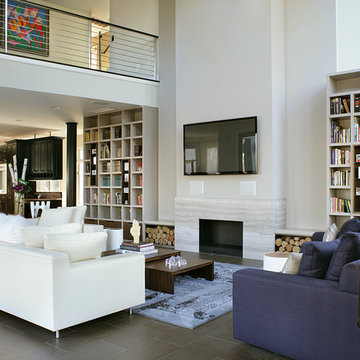
Peter Rymwid Photography
Photo of a mid-sized modern open concept living room in New York with white walls, a standard fireplace, a wall-mounted tv, slate floors and a stone fireplace surround.
Photo of a mid-sized modern open concept living room in New York with white walls, a standard fireplace, a wall-mounted tv, slate floors and a stone fireplace surround.
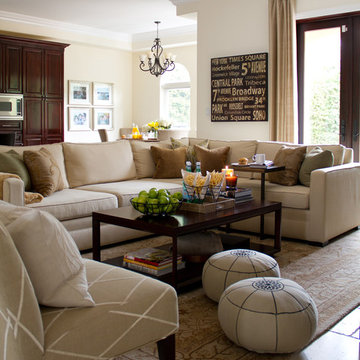
Family room with casual feel and earth tones. Beige sofas and chairs with wooden coffee table and cabinets. Designed and styled by Shirry Dolgin.
Photo of a large traditional open concept family room in Los Angeles with beige walls, travertine floors and no fireplace.
Photo of a large traditional open concept family room in Los Angeles with beige walls, travertine floors and no fireplace.
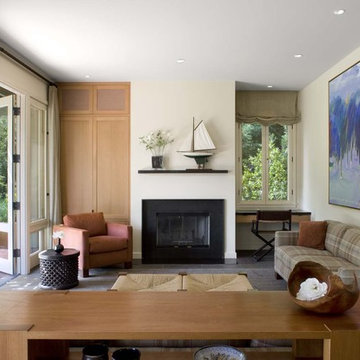
Living room end of Great Room in Guest House. Cathy Schwabe, AIA. Designed while at EHDD Architects. Photograph by David Wakely
This is an example of a contemporary living room in San Francisco with slate floors.
This is an example of a contemporary living room in San Francisco with slate floors.
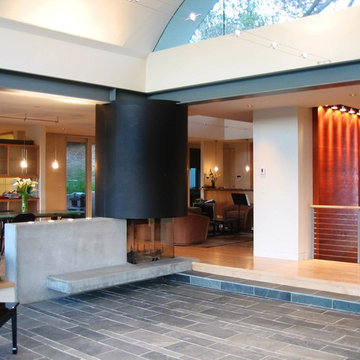
Large contemporary formal open concept living room in San Francisco with beige walls, slate floors, no fireplace and no tv.
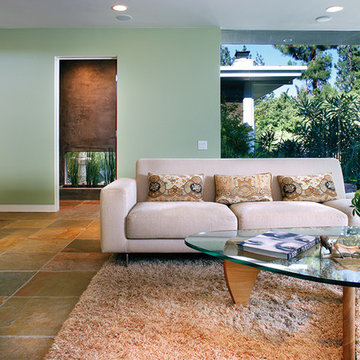
The new family room was created by demolishing several small utility rooms and a small "maid's room" to open the kitchen up to the rear garden and pool area. The door to the new powder room is visible in the rear. The powder room features a small planter and "entry foyer" to obscure views of the more private areas from the family room and kitchen.
Design Team: Tracy Stone, Donatella Cusma', Sherry Cefali
Engineer: Dave Cefali
Photo: Lawrence Anderson
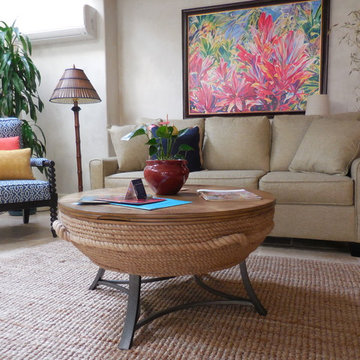
This is an example of a mid-sized tropical living room in Hawaii with beige walls, travertine floors, no fireplace and beige floor.
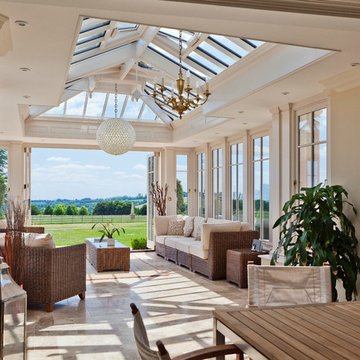
The design incorporates a feature lantern and a large flat roof section linking the conservatory to the main house and adjacent buildings.
Our conservatory site team worked closely with the client's builder in the construction of this orangery which links two buildings. It incorporates a decorative lantern providing an interesting roof and decorative feature to the inside, and giving height to the structure from the outside.
Folding doors open the conservatory onto spectacular views of the surrounding parkland.
Vale Paint Colour-Exterior Vale White, Interior Taylor Cream
Size- 6.6M X 4.9M
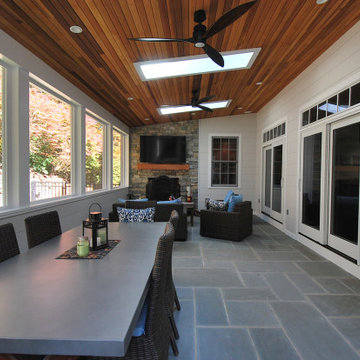
The owners spend a great deal of time outdoors and desperately desired a living room open to the elements and set up for long days and evenings of entertaining in the beautiful New England air. KMA’s goal was to give the owners an outdoor space where they can enjoy warm summer evenings with a glass of wine or a beer during football season.
The floor will incorporate Natural Blue Cleft random size rectangular pieces of bluestone that coordinate with a feature wall made of ledge and ashlar cuts of the same stone.
The interior walls feature weathered wood that complements a rich mahogany ceiling. Contemporary fans coordinate with three large skylights, and two new large sliding doors with transoms.
Other features are a reclaimed hearth, an outdoor kitchen that includes a wine fridge, beverage dispenser (kegerator!), and under-counter refrigerator. Cedar clapboards tie the new structure with the existing home and a large brick chimney ground the feature wall while providing privacy from the street.
The project also includes space for a grill, fire pit, and pergola.
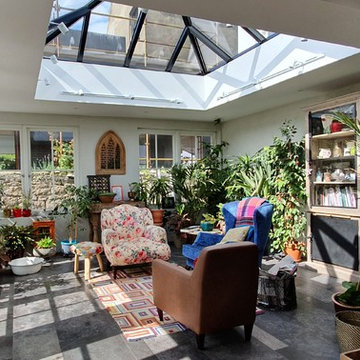
An Orangerie sunroom for plants and reading the Sunday papers.........
Inspiration for a traditional sunroom in Other with slate floors, a skylight and black floor.
Inspiration for a traditional sunroom in Other with slate floors, a skylight and black floor.
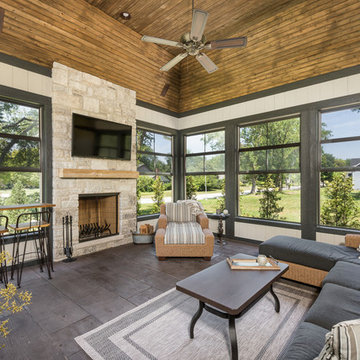
This 2 story home with a first floor Master Bedroom features a tumbled stone exterior with iron ore windows and modern tudor style accents. The Great Room features a wall of built-ins with antique glass cabinet doors that flank the fireplace and a coffered beamed ceiling. The adjacent Kitchen features a large walnut topped island which sets the tone for the gourmet kitchen. Opening off of the Kitchen, the large Screened Porch entertains year round with a radiant heated floor, stone fireplace and stained cedar ceiling. Photo credit: Picture Perfect Homes
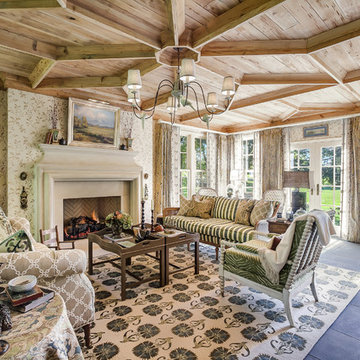
Inspiration for a large traditional formal enclosed living room in Miami with slate floors, a standard fireplace and grey floor.
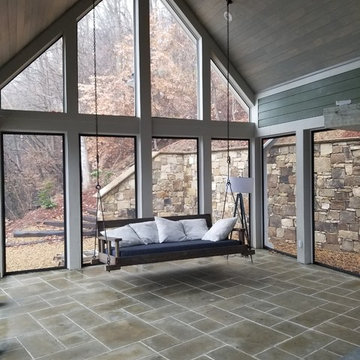
Design ideas for a large midcentury sunroom in Other with slate floors, a standard fireplace and grey floor.
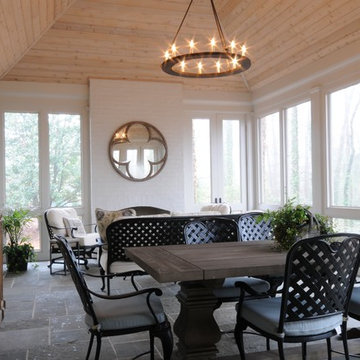
Photo of a large traditional sunroom in Birmingham with slate floors, a standard fireplace, a brick fireplace surround, a standard ceiling and grey floor.
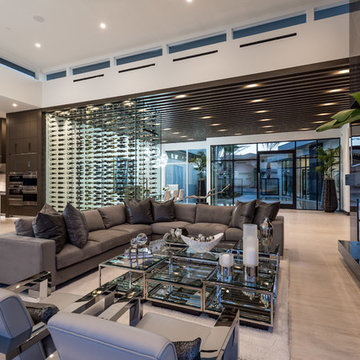
spacious living room with large isokern fireplace and beautiful granite monolith,
Photo of a large contemporary open concept living room in Las Vegas with travertine floors, a standard fireplace, a tile fireplace surround, a wall-mounted tv, white walls and beige floor.
Photo of a large contemporary open concept living room in Las Vegas with travertine floors, a standard fireplace, a tile fireplace surround, a wall-mounted tv, white walls and beige floor.
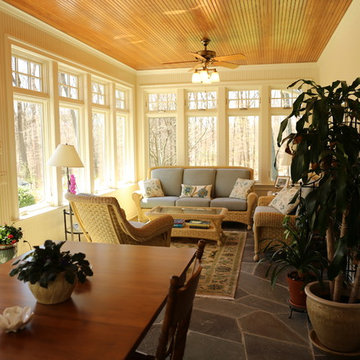
This is an example of a mid-sized traditional sunroom in Detroit with slate floors, a standard ceiling and grey floor.
Living Design Ideas with Slate Floors and Travertine Floors
2



