Living Design Ideas with Slate Floors
Refine by:
Budget
Sort by:Popular Today
161 - 180 of 836 photos
Item 1 of 3
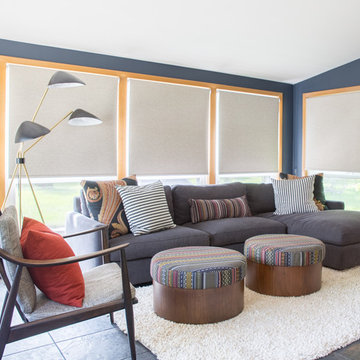
Project by Wiles Design Group. Their Cedar Rapids-based design studio serves the entire Midwest, including Iowa City, Dubuque, Davenport, and Waterloo, as well as North Missouri and St. Louis.
For more about Wiles Design Group, see here: https://wilesdesigngroup.com/
To learn more about this project, see here: https://wilesdesigngroup.com/mid-century-home
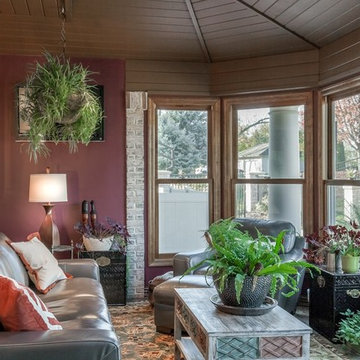
We started by making the space feel cozy. Plum walls, a deeper stain on the previously white washed wood ceiling, new sconces, and a Persian rug all serve to cause one to settle in rather than walk through. Accessory and furniture additions were kept appropriately casual, yet harmonious with the rest of the home.
DaubmanPhotography@Cox.net
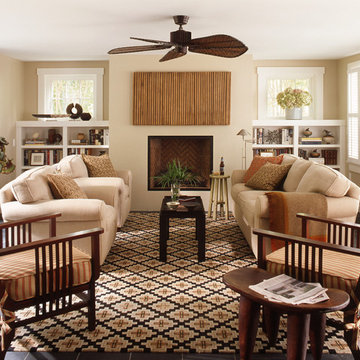
Eric Piasecki
Inspiration for a large beach style enclosed family room in New York with a library, beige walls, slate floors, a standard fireplace, a stone fireplace surround and a concealed tv.
Inspiration for a large beach style enclosed family room in New York with a library, beige walls, slate floors, a standard fireplace, a stone fireplace surround and a concealed tv.
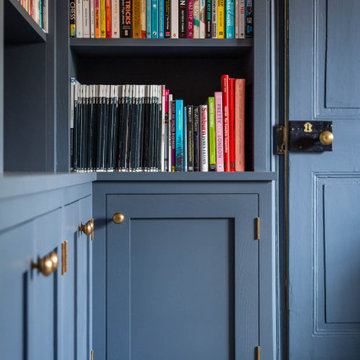
We were approached by the client to transform their snug room into a library. The brief was to create the feeling of a fitted library with plenty of open shelving but also storage cupboards to hide things away. The worry with bookcases on all walls its that the space can look and feel cluttered and dark.
We suggested using painted shelves with integrated cupboards on the lower levels as a way to bring a cohesive colour scheme and look to the room. Lower shelves are often under-utilised anyway so having cupboards instead gives flexible storage without spoiling the look of the library.
The bookcases are painted in Mylands Oratory with burnished brass knobs by Armac Martin. We included lighting and the cupboards also hide the power points and data cables to maintain the low-tech emphasis in the library. The finished space feels traditional, warm and perfectly suited to the traditional house.
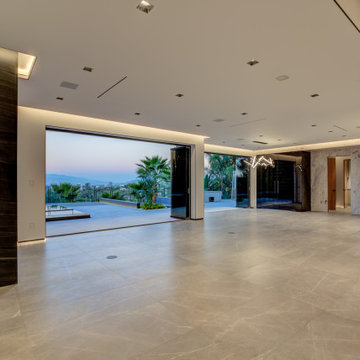
Photo of a large contemporary formal open concept living room in Los Angeles with white walls, slate floors, a two-sided fireplace, a wood fireplace surround and grey floor.
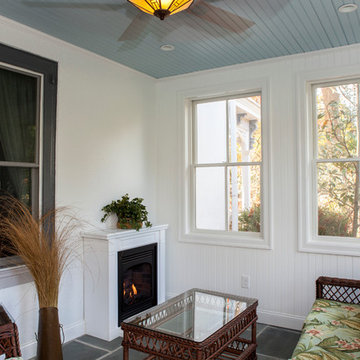
This Wallingford, PA sunroom addition has white beadboard walls, blue beadboard ceiling, recessed lights, traditional ceiling fan and slate floor. A cozy spot to relax in the evening by the built in electric fireplace.
Photos by Alicia's Art, LLC
RUDLOFF Custom Builders, is a residential construction company that connects with clients early in the design phase to ensure every detail of your project is captured just as you imagined. RUDLOFF Custom Builders will create the project of your dreams that is executed by on-site project managers and skilled craftsman, while creating lifetime client relationships that are build on trust and integrity.
We are a full service, certified remodeling company that covers all of the Philadelphia suburban area including West Chester, Gladwynne, Malvern, Wayne, Haverford and more.
As a 6 time Best of Houzz winner, we look forward to working with you n your next project.
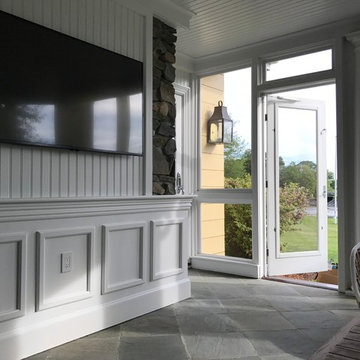
Photo of a large transitional sunroom in Boston with slate floors, no fireplace, a standard ceiling and grey floor.
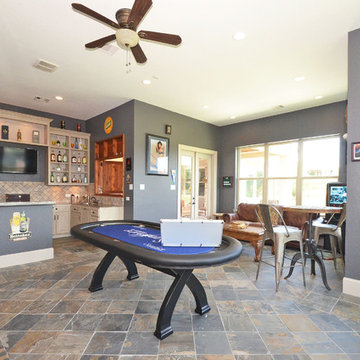
Inspiration for a large transitional open concept family room in Houston with a game room, grey walls, slate floors, no fireplace, a wall-mounted tv and grey floor.
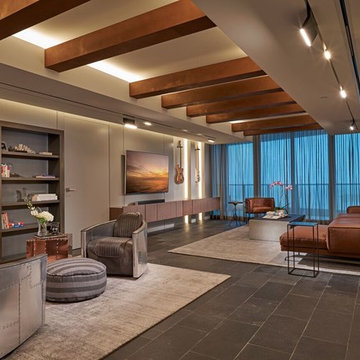
Large contemporary enclosed living room in Miami with beige walls, slate floors, no fireplace, a wall-mounted tv and grey floor.
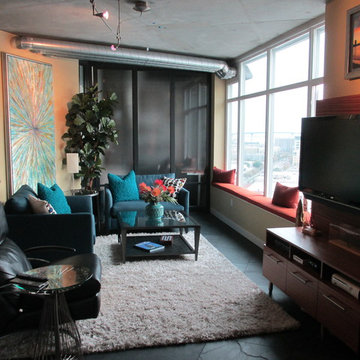
Photo of a small contemporary loft-style living room in San Diego with slate floors and a wall-mounted tv.
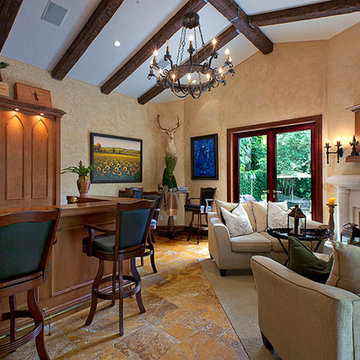
This is an example of a large traditional enclosed family room in Miami with brown walls, slate floors, a standard fireplace, a stone fireplace surround, a wall-mounted tv and brown floor.

Pièce principale de ce chalet de plus de 200 m2 situé à Megève. La pièce se compose de trois parties : un coin salon avec canapé en cuir et télévision, un espace salle à manger avec une table en pierre naturelle et une cuisine ouverte noire.
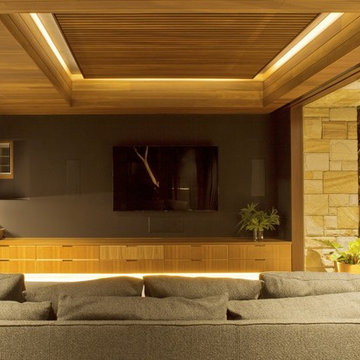
Simon Wood
Large contemporary enclosed home theatre in Sydney with grey walls, slate floors and a wall-mounted tv.
Large contemporary enclosed home theatre in Sydney with grey walls, slate floors and a wall-mounted tv.
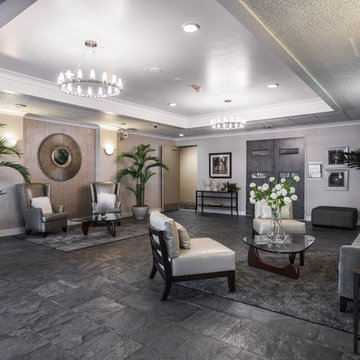
William Foster Photography
Expansive contemporary formal open concept living room in Sacramento with beige walls, slate floors, no fireplace, no tv and grey floor.
Expansive contemporary formal open concept living room in Sacramento with beige walls, slate floors, no fireplace, no tv and grey floor.
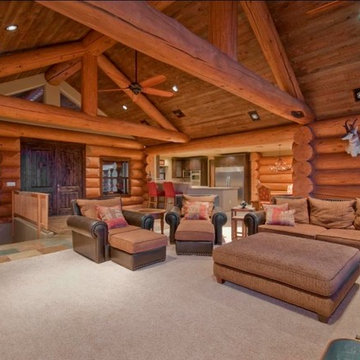
There is no other place like this in Arizona, the views of the San Francisco Peaks and surrounding mountains are unbelievable!! This gorgeous custom hand scribed, hand hewn log home is built with 18-21 inch Spruce. Nothing was spared in this Great Room floor plan home. Level 4 granite on all counter tops, custom slate floors, wrap around deck with trex decking, gas cook-top with pot-filler, double ovens, custom cabinets with drawer shelves, large pantry storage, double rough sawn lumber ceilings and accent walls. Magnificent log trusses in Great Room.
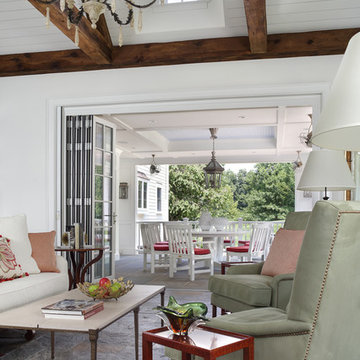
Warmth, ease and an uplifting sense of unlimited possibility course through the heart of this award-winning sunroom. Artful furniture selections, whose curvilinear lines gracefully juxtapose the strong geometric lines of trusses and beams, reflect a measured study of shapes and materials that intermingle impeccably amidst the neutral color palette brushed with celebrations of coral, master millwork and luxurious appointments with an eye to comfort such as radiant-heated slate flooring and gorgeously reclaimed wood. Combining English, Spanish and fresh modern elements, this sunroom offers captivating views and easy access to the outside dining area, serving both form and function with inspiring gusto. To top it all off, a double-height ceiling with recessed LED lighting, which seems at times to be the only thing tethering this airy expression of beauty and elegance from lifting directly into the sky. Peter Rymwid
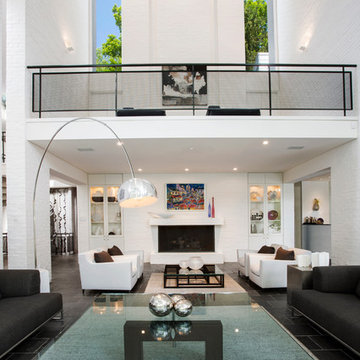
Greg Grupenhof Photography
Design ideas for a large contemporary open concept living room in Cincinnati with white walls, slate floors, a standard fireplace and a concrete fireplace surround.
Design ideas for a large contemporary open concept living room in Cincinnati with white walls, slate floors, a standard fireplace and a concrete fireplace surround.
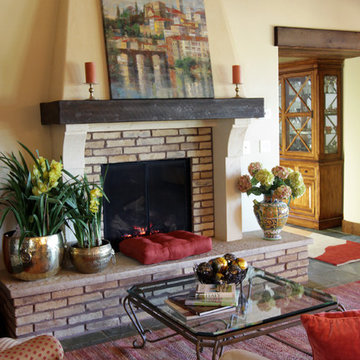
Stephanie Barnes-Castro is a full service architectural firm specializing in sustainable design serving Santa Cruz County. Her goal is to design a home to seamlessly tie into the natural environment and be aesthetically pleasing and energy efficient.
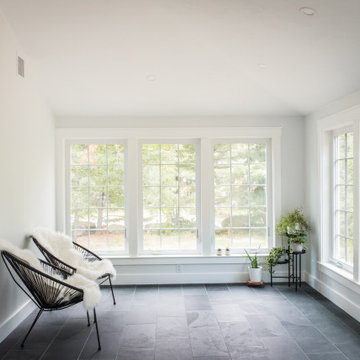
Mid-sized traditional sunroom in Boston with slate floors, a standard ceiling and grey floor.
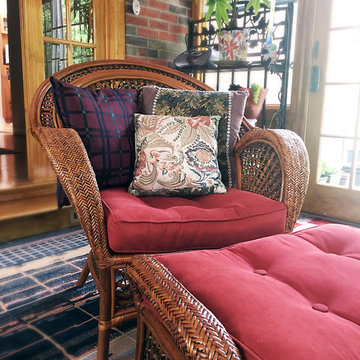
Photo of a mid-sized transitional sunroom in Boston with slate floors, no fireplace, a standard ceiling and grey floor.
Living Design Ideas with Slate Floors
9



