Living Design Ideas with Slate Floors
Refine by:
Budget
Sort by:Popular Today
1 - 20 of 346 photos
Item 1 of 3
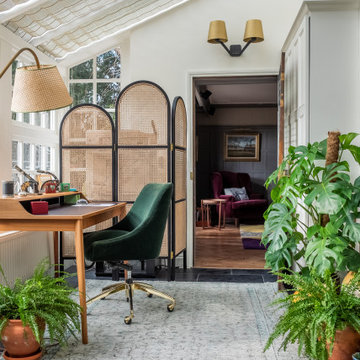
The conservatory space was transformed into a bright space full of light and plants. It also doubles up as a small office space with plenty of storage and a very comfortable Victorian refurbished chaise longue to relax in.
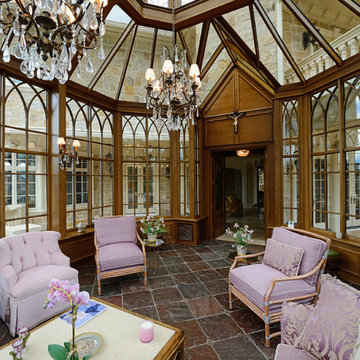
A pair of French doors connects the glass conservatory with the rest of the home.
Robert Socha Photography
Large traditional sunroom in New York with slate floors, no fireplace and a glass ceiling.
Large traditional sunroom in New York with slate floors, no fireplace and a glass ceiling.

This is an example of a large transitional sunroom in Other with slate floors, a standard fireplace, a stone fireplace surround, a standard ceiling and grey floor.
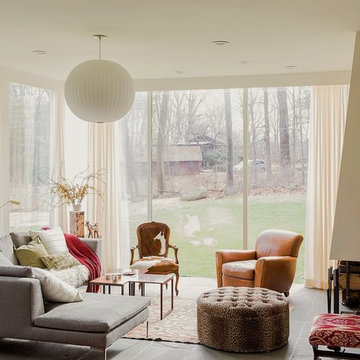
Michael Lee
Design ideas for a large contemporary formal open concept living room in Boston with white walls, slate floors, a standard fireplace, no tv, a stone fireplace surround and grey floor.
Design ideas for a large contemporary formal open concept living room in Boston with white walls, slate floors, a standard fireplace, no tv, a stone fireplace surround and grey floor.
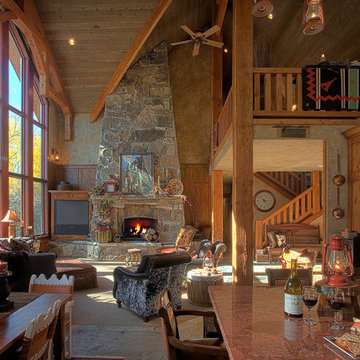
Dick Springgate
Inspiration for an expansive open concept family room in Salt Lake City with beige walls, slate floors, a standard fireplace, a stone fireplace surround and a built-in media wall.
Inspiration for an expansive open concept family room in Salt Lake City with beige walls, slate floors, a standard fireplace, a stone fireplace surround and a built-in media wall.
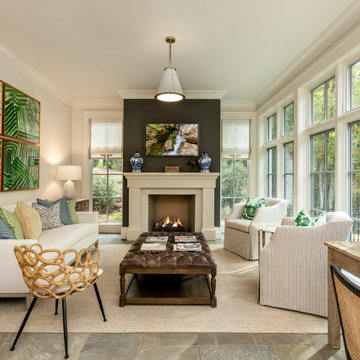
Design ideas for a mid-sized transitional formal open concept living room in Other with white walls, slate floors, a standard fireplace, no tv, multi-coloured floor and a concrete fireplace surround.
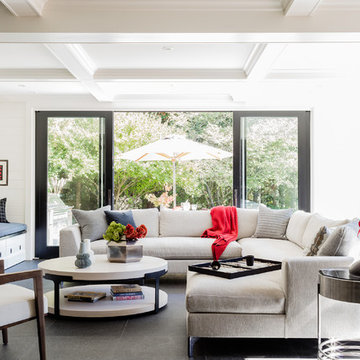
Photography by Michael J. Lee
Mid-sized contemporary formal open concept living room in Boston with white walls, slate floors, a ribbon fireplace, a stone fireplace surround, a wall-mounted tv and grey floor.
Mid-sized contemporary formal open concept living room in Boston with white walls, slate floors, a ribbon fireplace, a stone fireplace surround, a wall-mounted tv and grey floor.
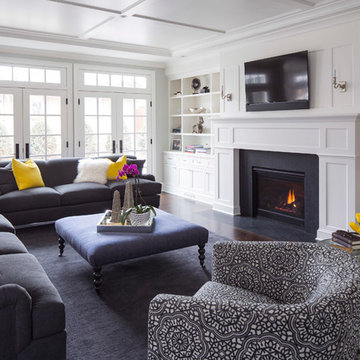
Troy Thies
Photo of a large transitional formal open concept living room in Minneapolis with white walls, a wall-mounted tv, slate floors, a standard fireplace, a tile fireplace surround and brown floor.
Photo of a large transitional formal open concept living room in Minneapolis with white walls, a wall-mounted tv, slate floors, a standard fireplace, a tile fireplace surround and brown floor.
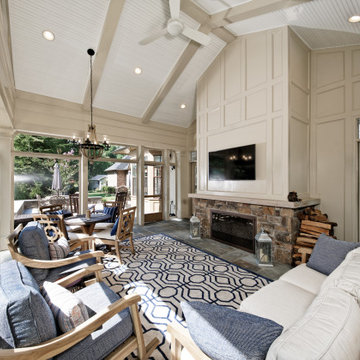
Inspiration for an expansive transitional sunroom in DC Metro with a two-sided fireplace, a brick fireplace surround, multi-coloured floor, a standard ceiling and slate floors.
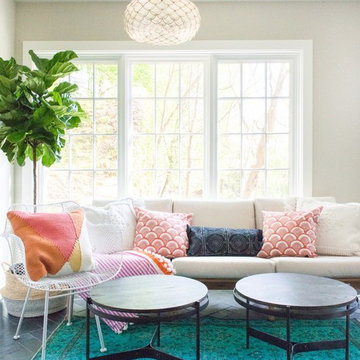
JANE BEILES
This is an example of a mid-sized transitional sunroom in New York with slate floors, no fireplace and black floor.
This is an example of a mid-sized transitional sunroom in New York with slate floors, no fireplace and black floor.
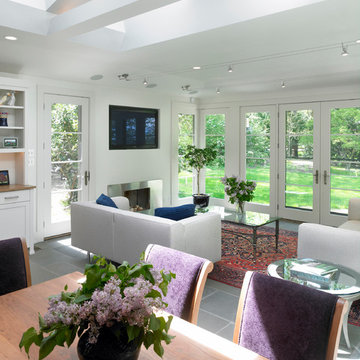
The sunny new family room/breakfast room addition enjoys wrap-around views of the garden. Large skylights bring in lots of daylight.
Photo: Jeffrey Totaro
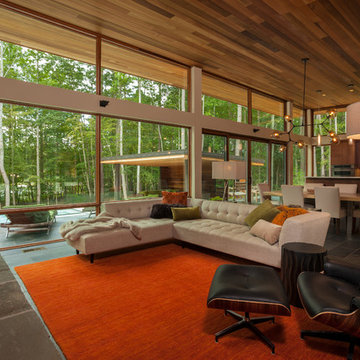
Mitchell Kearney Photography
Design ideas for a large modern formal open concept living room in Charlotte with beige walls, slate floors, a standard fireplace, a stone fireplace surround, a built-in media wall and grey floor.
Design ideas for a large modern formal open concept living room in Charlotte with beige walls, slate floors, a standard fireplace, a stone fireplace surround, a built-in media wall and grey floor.
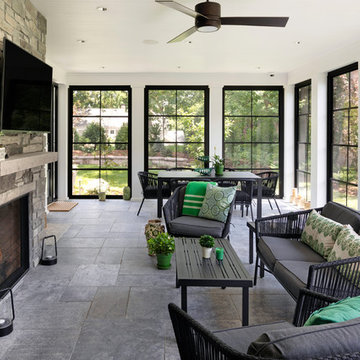
Inspiration for a large transitional sunroom in Minneapolis with slate floors, a wood stove, a stone fireplace surround, a standard ceiling and grey floor.
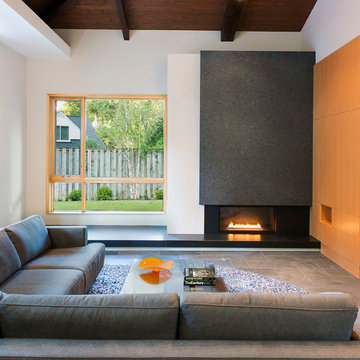
Full-slab installation of fireplace. Material is 1 1/4" Silver Pearl granite in Antique finish. Marblex also installed 12"X24" Brazillian Black slate in Natural Cleft in herringbone pattern on the floor.
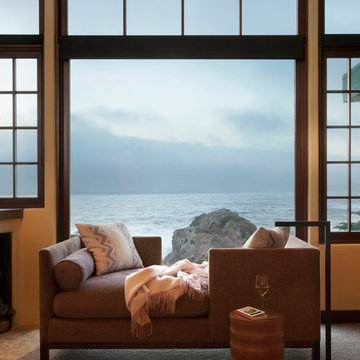
Photo of a mid-sized transitional formal open concept living room in San Francisco with slate floors, a standard fireplace, a plaster fireplace surround and no tv.
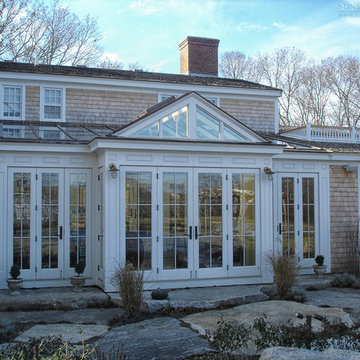
The original English conservatories were designed and built in cooler European climates to provide a safe environment for tropical plants and to hold flower displays. By the end of the nineteenth century, Europeans were also using conservatories for social and living spaces. Following in this rich tradition, the New England conservatory is designed and engineered to provide a comfortable, year-round addition to the house, sometimes functioning as a space completely open to the main living area.
Nestled in the heart of Martha’s Vineyard, the magnificent conservatory featured here blends perfectly into the owner’s country style colonial estate. The roof system has been constructed with solid mahogany and features a soft color-painted interior and a beautiful copper clad exterior. The exterior architectural eave line is carried seamlessly from the existing house and around the conservatory. The glass dormer roof establishes beautiful contrast with the main lean-to glass roof. Our construction allows for extraordinary light levels within the space, and the view of the pool and surrounding landscape from the Marvin French doors provides quite the scene.
The interior is a rustic finish with brick walls and a stone patio floor. These elements combine to create a space which truly provides its owners with a year-round opportunity to enjoy New England’s scenic outdoors from the comfort of a traditional conservatory.
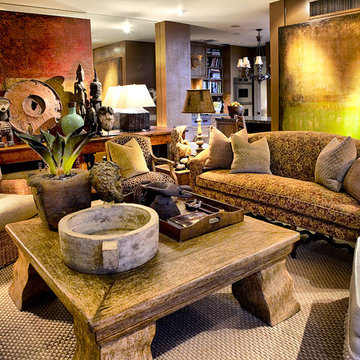
Brighter light in this photo to better show the details throughout.
This is an example of a large mediterranean formal open concept living room in Los Angeles with slate floors.
This is an example of a large mediterranean formal open concept living room in Los Angeles with slate floors.
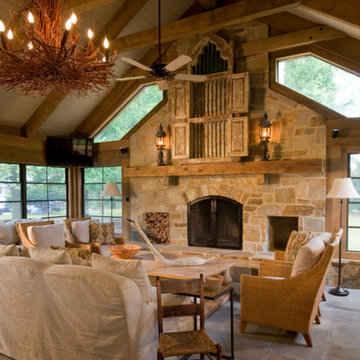
Photographer: Geoffrey Hodgdon
Photo of a large country formal enclosed living room in DC Metro with beige walls, slate floors, a standard fireplace, a stone fireplace surround, no tv and grey floor.
Photo of a large country formal enclosed living room in DC Metro with beige walls, slate floors, a standard fireplace, a stone fireplace surround, no tv and grey floor.
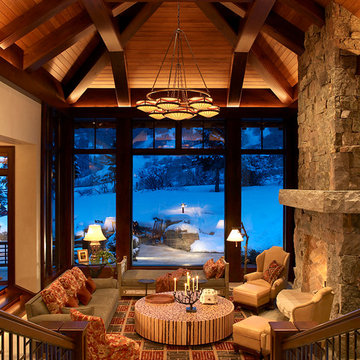
Photo of an expansive country living room in Denver with slate floors, a standard fireplace and a stone fireplace surround.
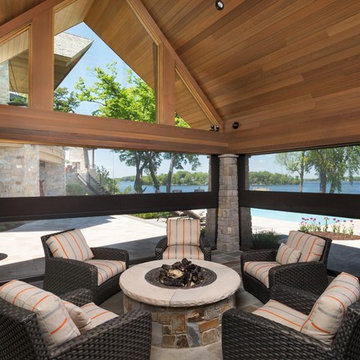
Phantom Retractable Vinyl In Pool House
Photo of an expansive contemporary sunroom in Minneapolis with slate floors, no fireplace, a standard ceiling and grey floor.
Photo of an expansive contemporary sunroom in Minneapolis with slate floors, no fireplace, a standard ceiling and grey floor.
Living Design Ideas with Slate Floors
1



