Living Design Ideas with Slate Floors
Refine by:
Budget
Sort by:Popular Today
1 - 20 of 363 photos
Item 1 of 3
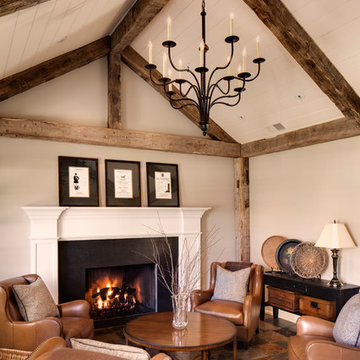
Repurposed beams, matching the home's original timber frame, and a tongue and groove ceiling add texture and a rustic aesthetic to the remodeled greeting room. These details draw visitors' attention upward, and the vaulted ceiling makes the room feel spacious. It also has a rebuilt gas fireplace and existing slate floor. The greeting room is a balanced mix of rustic and refined details, complementing the home's character.
Photo Credit: David Bader
Interior Design Partner: Becky Howley
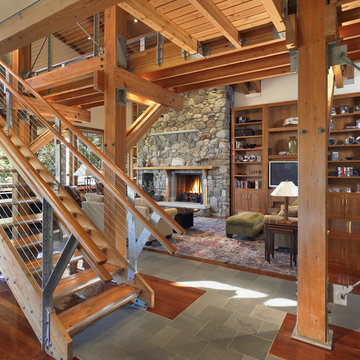
Photo of a contemporary living room in Other with a stone fireplace surround and slate floors.
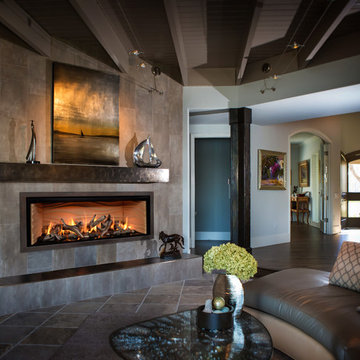
Large mediterranean formal enclosed living room in Cedar Rapids with slate floors, a ribbon fireplace, a tile fireplace surround, grey walls, no tv and grey floor.
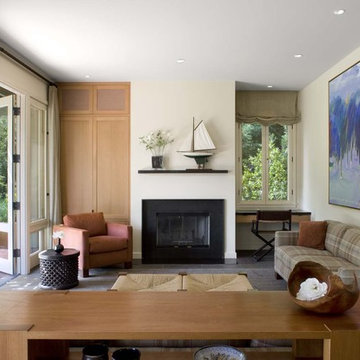
Living room end of Great Room in Guest House. Cathy Schwabe, AIA. Designed while at EHDD Architects. Photograph by David Wakely
This is an example of a contemporary living room in San Francisco with slate floors.
This is an example of a contemporary living room in San Francisco with slate floors.
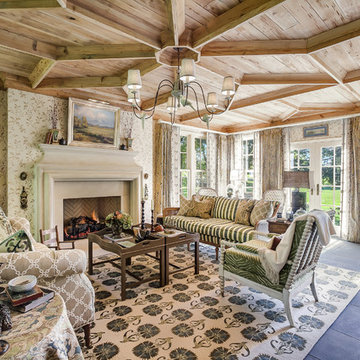
Inspiration for a large traditional formal enclosed living room in Miami with slate floors, a standard fireplace and grey floor.
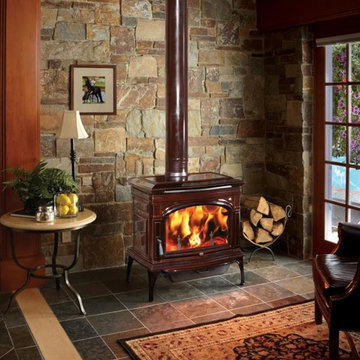
This is an example of a mid-sized country enclosed living room in Seattle with slate floors, a wood stove, a metal fireplace surround and grey floor.
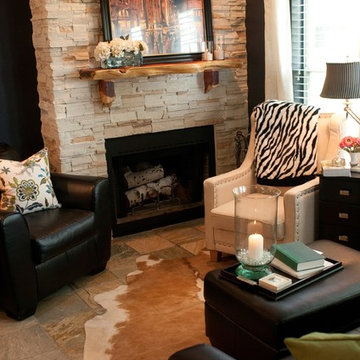
This room started out as a small, dingy white room with white walls, white carpet and a tiny red/brown brick fireplace. We tore out the old brick and extended the fireplace to the ceiling. White stacked stone and a custom wood mantel complete this focal point. Slate floors replaced the tired carpet, and the walls received a coat of deep navy blue paint for depth and to really make the fireplace pop.
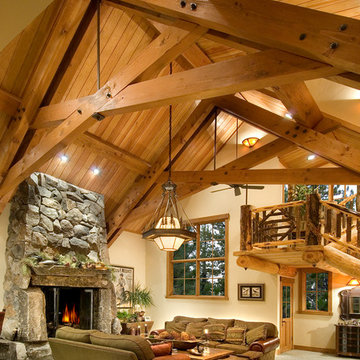
The "formal living room" is comfortable and inviting with a large fireplace. Photographer: Vance Fox
Design ideas for a large country formal open concept living room in Other with beige walls, slate floors, a standard fireplace, a stone fireplace surround, no tv and grey floor.
Design ideas for a large country formal open concept living room in Other with beige walls, slate floors, a standard fireplace, a stone fireplace surround, no tv and grey floor.
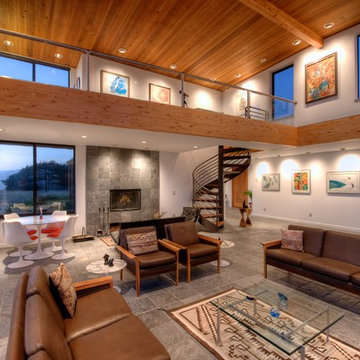
Sea Arches is a stunning modern architectural masterpiece, perched atop an eleven-acre peninsular promontory rising 160 feet above the Pacific Ocean on northern California’s spectacular Mendocino coast. Surrounded by the ocean on 3 sides and presiding over unparalleled vistas of sea and surf, Sea Arches includes 2,000 feet of ocean frontage, as well as beaches that extend some 1,300 feet. This one-of-a-kind property also includes one of the famous Elk Sea Stacks, a grouping of remarkable ancient rock outcroppings that tower above the Pacific, and add a powerful and dramatic element to the coastal scenery. Integrated gracefully into its spectacular setting, Sea Arches is set back 500 feet from the Pacific Coast Hwy and is completely screened from public view by more than 400 Monterey cypress trees. Approached by a winding, tree-lined drive, the main house and guesthouse include over 4,200 square feet of modern living space with four bedrooms, two mezzanines, two mini-lofts, and five full bathrooms. All rooms are spacious and the hallways are extra-wide. A cantilevered, raised deck off the living-room mezzanine provides a stunningly close approach to the ocean. Walls of glass invite views of the enchanting scenery in every direction: north to the Elk Sea Stacks, south to Point Arena and its historic lighthouse, west beyond the property’s captive sea stack to the horizon, and east to lofty wooded mountains. All of these vistas are enjoyed from Sea Arches and from the property’s mile-long groomed trails that extend along the oceanfront bluff tops overlooking the beautiful beaches on the north and south side of the home. While completely private and secluded, Sea Arches is just a two-minute drive from the charming village of Elk offering quaint and cozy restaurants and inns. A scenic seventeen-mile coastal drive north will bring you to the picturesque and historic seaside village of Mendocino which attracts tourists from near and far. One can also find many world-class wineries in nearby Anderson Valley. All of this just a three-hour drive from San Francisco or if you choose to fly, Little River Airport, with its mile long runway, is only 16 miles north of Sea Arches. Truly a special and unique property, Sea Arches commands some of the most dramatic coastal views in the world, and offers superb design, construction, and high-end finishes throughout, along with unparalleled beauty, tranquility, and privacy. Property Highlights: • Idyllically situated on a one-of-a-kind eleven-acre oceanfront parcel • Dwelling is completely screened from public view by over 400 trees • Includes 2,000 feet of ocean frontage plus over 1,300 feet of beaches • Includes one of the famous Elk Sea Stacks connected to the property by an isthmus • Main house plus private guest house totaling over 4300 sq ft of superb living space • 4 bedrooms and 5 full bathrooms • Separate His and Hers master baths • Open floor plan featuring Single Level Living (with the exception of mezzanines and lofts) • Spacious common rooms with extra wide hallways • Ample opportunities throughout the home for displaying art • Radiant heated slate floors throughout • Soaring 18 foot high ceilings in main living room with walls of glass • Cantilevered viewing deck off the mezzanine for up close ocean views • Gourmet kitchen with top of the line stainless appliances, custom cabinetry and granite counter tops • Granite window sills throughout the home • Spacious guest house including a living room, wet bar, large bedroom, an office/second bedroom, two spacious baths, sleeping loft and two mini lofts • Spectacular ocean and sunset views from most every room in the house • Gracious winding driveway offering ample parking • Large 2 car-garage with workshop • Extensive low-maintenance landscaping offering a profusion of Spring and Summer blooms • Approx. 1 mile of groomed trails • Equipped with a generator • Copper roof • Anchored in bedrock by 42 reinforced concrete piers and framed with steel girders.
2 Fireplaces
Deck
Granite Countertops
Guest House
Patio
Security System
Storage
Gardens
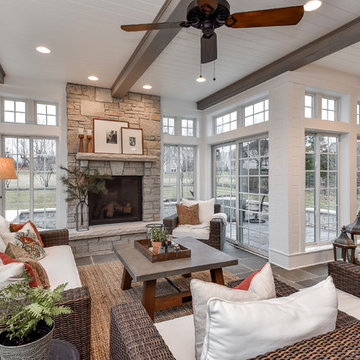
Design ideas for a country sunroom in Chicago with slate floors, a standard fireplace, a stone fireplace surround and a standard ceiling.
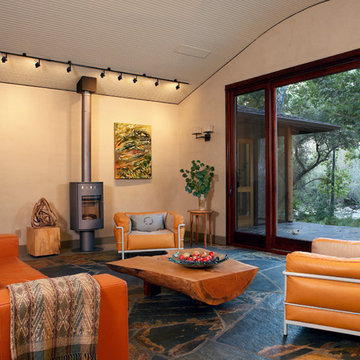
Photo of a contemporary living room in Los Angeles with beige walls, slate floors and a wood stove.
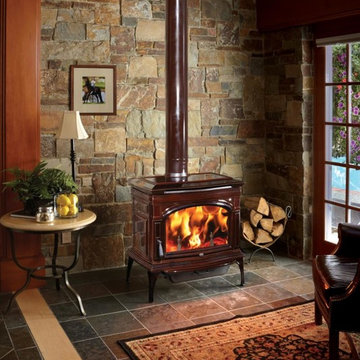
The Cape Cod™ is one of the cleanest burning and most efficient large cast iron wood stoves in the world! Revolutionary Hybrid-Fyre™ technology allows this stove to produce just 0.45 grams of emissions per hour and perform at over 80% efficiency, saving you fuel, money and trips to your wood pile. The Cape Cod features elevated craftsmanship, a massive 3 cubic foot firebox and a convection heat exchanger, all wrapped up and presented to you in an elegant package of cast iron beauty and durability.
The Cape Cod features the optional GreenStart™ igniter. This push-button ignition system is great for the modern wood burner; just load your wood and push a button! We’ve completely eliminated slow, cracked open door startupsand laboring over fickle newspaper.
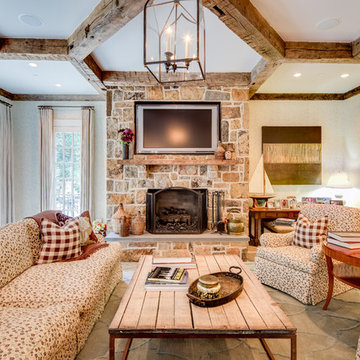
Maryland Photography, Inc.
Photo of an expansive country open concept family room in DC Metro with blue walls, slate floors, a standard fireplace, a stone fireplace surround and a wall-mounted tv.
Photo of an expansive country open concept family room in DC Metro with blue walls, slate floors, a standard fireplace, a stone fireplace surround and a wall-mounted tv.
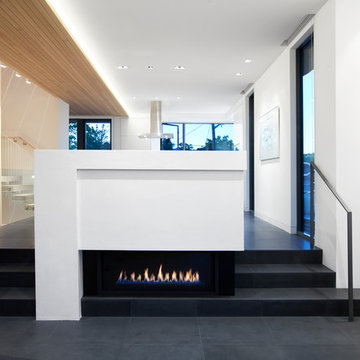
Ema Peter
Design ideas for a small contemporary formal open concept living room in Vancouver with white walls, slate floors and a metal fireplace surround.
Design ideas for a small contemporary formal open concept living room in Vancouver with white walls, slate floors and a metal fireplace surround.
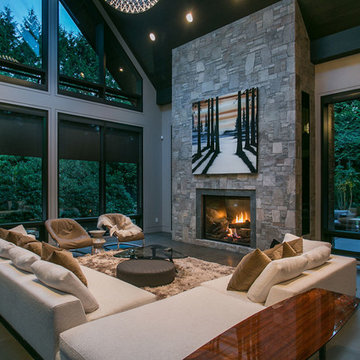
Inspiration for a contemporary formal open concept living room in Vancouver with grey walls, slate floors, a standard fireplace, a stone fireplace surround and no tv.
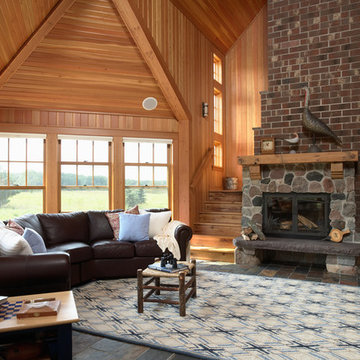
Architecture & Interior Design: David Heide Design Studio
Photo of a country living room in Minneapolis with slate floors.
Photo of a country living room in Minneapolis with slate floors.
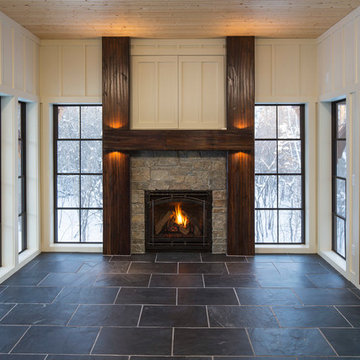
Hartman Homes Spring Parade 2013
Mid-sized traditional formal enclosed living room in Minneapolis with white walls, slate floors, a standard fireplace, a stone fireplace surround and no tv.
Mid-sized traditional formal enclosed living room in Minneapolis with white walls, slate floors, a standard fireplace, a stone fireplace surround and no tv.
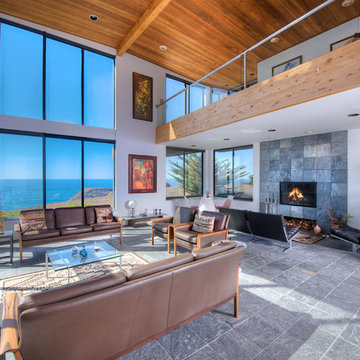
Sea Arches is a stunning modern architectural masterpiece, perched atop an eleven-acre peninsular promontory rising 160 feet above the Pacific Ocean on northern California’s spectacular Mendocino coast. Surrounded by the ocean on 3 sides and presiding over unparalleled vistas of sea and surf, Sea Arches includes 2,000 feet of ocean frontage, as well as beaches that extend some 1,300 feet. This one-of-a-kind property also includes one of the famous Elk Sea Stacks, a grouping of remarkable ancient rock outcroppings that tower above the Pacific, and add a powerful and dramatic element to the coastal scenery. Integrated gracefully into its spectacular setting, Sea Arches is set back 500 feet from the Pacific Coast Hwy and is completely screened from public view by more than 400 Monterey cypress trees. Approached by a winding, tree-lined drive, the main house and guesthouse include over 4,200 square feet of modern living space with four bedrooms, two mezzanines, two mini-lofts, and five full bathrooms. All rooms are spacious and the hallways are extra-wide. A cantilevered, raised deck off the living-room mezzanine provides a stunningly close approach to the ocean. Walls of glass invite views of the enchanting scenery in every direction: north to the Elk Sea Stacks, south to Point Arena and its historic lighthouse, west beyond the property’s captive sea stack to the horizon, and east to lofty wooded mountains. All of these vistas are enjoyed from Sea Arches and from the property’s mile-long groomed trails that extend along the oceanfront bluff tops overlooking the beautiful beaches on the north and south side of the home. While completely private and secluded, Sea Arches is just a two-minute drive from the charming village of Elk offering quaint and cozy restaurants and inns. A scenic seventeen-mile coastal drive north will bring you to the picturesque and historic seaside village of Mendocino which attracts tourists from near and far. One can also find many world-class wineries in nearby Anderson Valley. All of this just a three-hour drive from San Francisco or if you choose to fly, Little River Airport, with its mile long runway, is only 16 miles north of Sea Arches. Truly a special and unique property, Sea Arches commands some of the most dramatic coastal views in the world, and offers superb design, construction, and high-end finishes throughout, along with unparalleled beauty, tranquility, and privacy. Property Highlights: • Idyllically situated on a one-of-a-kind eleven-acre oceanfront parcel • Dwelling is completely screened from public view by over 400 trees • Includes 2,000 feet of ocean frontage plus over 1,300 feet of beaches • Includes one of the famous Elk Sea Stacks connected to the property by an isthmus • Main house plus private guest house totaling over 4300 sq ft of superb living space • 4 bedrooms and 5 full bathrooms • Separate His and Hers master baths • Open floor plan featuring Single Level Living (with the exception of mezzanines and lofts) • Spacious common rooms with extra wide hallways • Ample opportunities throughout the home for displaying art • Radiant heated slate floors throughout • Soaring 18 foot high ceilings in main living room with walls of glass • Cantilevered viewing deck off the mezzanine for up close ocean views • Gourmet kitchen with top of the line stainless appliances, custom cabinetry and granite counter tops • Granite window sills throughout the home • Spacious guest house including a living room, wet bar, large bedroom, an office/second bedroom, two spacious baths, sleeping loft and two mini lofts • Spectacular ocean and sunset views from most every room in the house • Gracious winding driveway offering ample parking • Large 2 car-garage with workshop • Extensive low-maintenance landscaping offering a profusion of Spring and Summer blooms • Approx. 1 mile of groomed trails • Equipped with a generator • Copper roof • Anchored in bedrock by 42 reinforced concrete piers and framed with steel girders.
2 Fireplaces
Deck
Granite Countertops
Guest House
Patio
Security System
Storage
Gardens
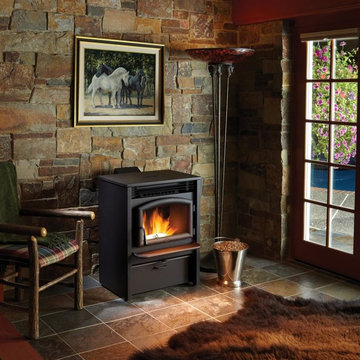
The Lopi AGP Pellet Stove offers all the benefits of wood heating plus fuel that is clean, compact and easy to use. The pellets are made from all-natural wood by-products that are safe for the environment and are a renewable resource. The AGP pellet stove features a unique HRD rotary disc feed system that is designed to efficiently burn ALL GRADES of wood pellets in order to produce a quick, convenient heat.
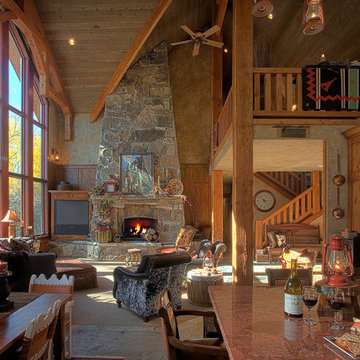
Dick Springgate
Inspiration for an expansive open concept family room in Salt Lake City with beige walls, slate floors, a standard fireplace, a stone fireplace surround and a built-in media wall.
Inspiration for an expansive open concept family room in Salt Lake City with beige walls, slate floors, a standard fireplace, a stone fireplace surround and a built-in media wall.
Living Design Ideas with Slate Floors
1



