Living Design Ideas with Terra-cotta Floors and a Built-in Media Wall
Refine by:
Budget
Sort by:Popular Today
21 - 40 of 235 photos
Item 1 of 3
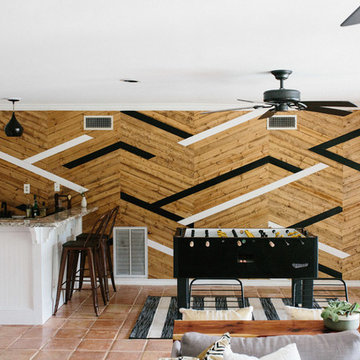
An eclectic, modern media room with bold accents of black metals, natural woods, and terra cotta tile floors. We wanted to design a fresh and modern hangout spot for these clients, whether they’re hosting friends or watching the game, this entertainment room had to fit every occasion.
We designed a full home bar, which looks dashing right next to the wooden accent wall and foosball table. The sitting area is full of luxe seating, with a large gray sofa and warm brown leather arm chairs. Additional seating was snuck in via black metal chairs that fit seamlessly into the built-in desk and sideboard table (behind the sofa).... In total, there is plenty of seats for a large party, which is exactly what our client needed.
Lastly, we updated the french doors with a chic, modern black trim, a small detail that offered an instant pick-me-up. The black trim also looks effortless against the black accents.
Designed by Sara Barney’s BANDD DESIGN, who are based in Austin, Texas and serving throughout Round Rock, Lake Travis, West Lake Hills, and Tarrytown.
For more about BANDD DESIGN, click here: https://bandddesign.com/
To learn more about this project, click here: https://bandddesign.com/lost-creek-game-room/
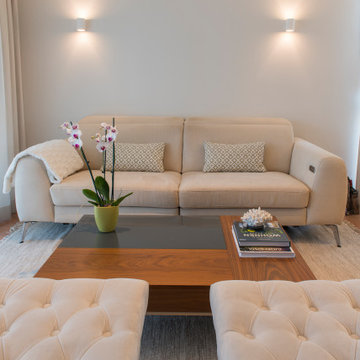
Bilder: Klaus Kurz
Design ideas for a small contemporary open concept family room in Munich with beige walls, terra-cotta floors, a built-in media wall and red floor.
Design ideas for a small contemporary open concept family room in Munich with beige walls, terra-cotta floors, a built-in media wall and red floor.
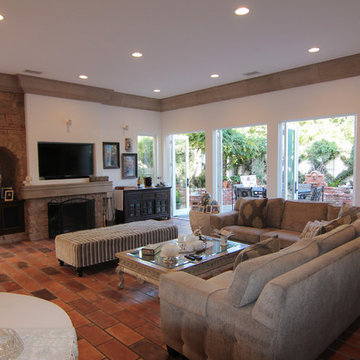
Photo of a mid-sized mediterranean open concept living room in Orange County with white walls, terra-cotta floors, a standard fireplace, a stone fireplace surround, a built-in media wall and orange floor.
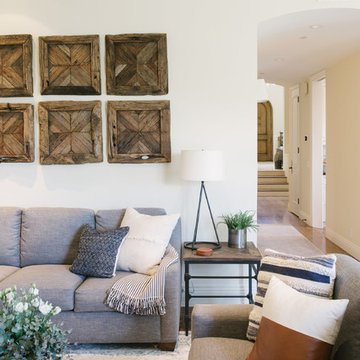
Inspiration for a large country enclosed family room in Santa Barbara with white walls, terra-cotta floors, a standard fireplace, a stone fireplace surround, a built-in media wall and brown floor.
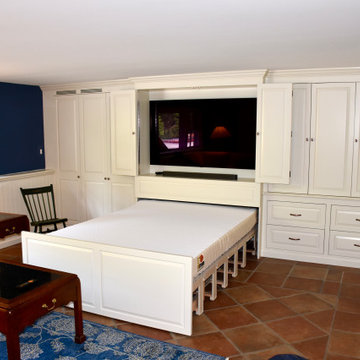
This Family Room is updated with painted Wall Unit that features a hidden retractable Zoom Bed, TV media center, concealed storage with drawers for plenty of storage. This Unit works twofold by transforming this family room into a sleeping area for guests with a Zoom Bed and a Media /TV room. The TV is beautifully tucked behind bifold doors creating a no clutter look to the room. We also did the wainscot to create a totally finished look.
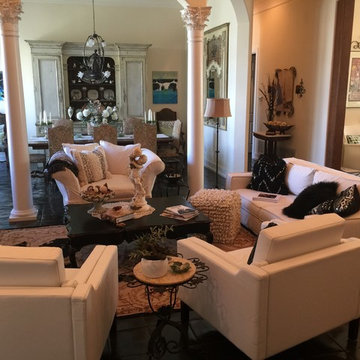
White slipcovered sofa, white leather mid century chairs, black and white decor
This is an example of a large midcentury formal living room in Dallas with yellow walls, terra-cotta floors, a standard fireplace, a stone fireplace surround and a built-in media wall.
This is an example of a large midcentury formal living room in Dallas with yellow walls, terra-cotta floors, a standard fireplace, a stone fireplace surround and a built-in media wall.
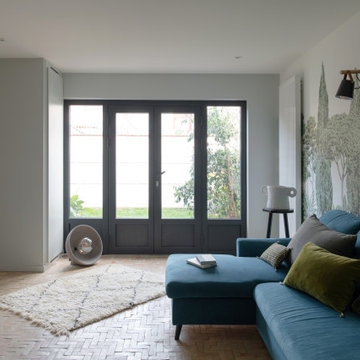
La visite de notre projet Chasse continue ! Nous vous emmenons ici dans le salon dessiné et réalisée sur mesure. Pour repenser les contours de cet ancien garage, de larges ouvertures toute hauteur, de jolies tonalités vert gris little green,le papier peint riviera @isidoreleroy, des carreaux bejmat au sol de chez @mediterrananée stone, une large baie coulissante de chez alu style .
Ici le salon en lien avec le jardin ??
Architecte : @synesthesies
Photographe : @sabine_serrad.
Peinture little green Bejmat @mediterraneestone | Vaisselle @joly mood | Coussins et vase@auguste et cocotte
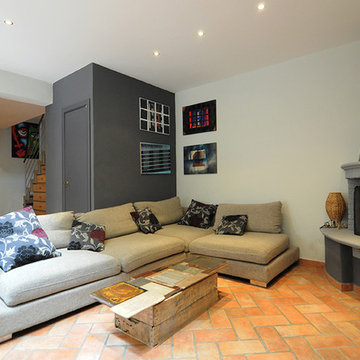
Stile Industriale e vintage per questo "loft" in pieno centro storico. Il nostro studio si è occupato di questo intervento che ha donato nuova vita ad un appartamento del centro storico di un paese toscano nei pressi di Firenze ed ha seguito la Committenza, una giovane coppia con due figli piccoli, fino al disegno di arredi e complementi su misura passando per la direzione dei lavori.
Legno, ferro e materiali di recupero sono stati il punto di partenza per il mood progettuale. Il piano dei fuichi è un vecchio tavolo da falegname riadattato, il mobile del bagno invece è stato realizzato modificando un vecchio attrezzo agricolo. Lo stesso dicasi per l'originale lampada del bagno. Progetto architettonico, interior design, lighting design, concept, home shopping e direzione del cantiere e direzione artistica dei lavori a cura di Rachele Biancalani Studio - Progetti e immagini coperti da Copyright All Rights reserved copyright © Rachele Biancalani - Foto Thomas Harris Photographer
Architectural project, direction, art direction, interior design, lighting design by Rachele Biancalani Studio. Project 2012 – Realizzation 2013-2015 (All Rights reserved copyright © Rachele Biancalani) - See more at: http://www.rachelebiancalani.com
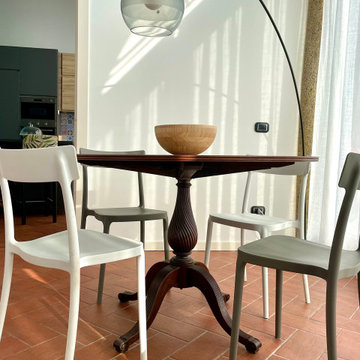
Inspiration for a large contemporary enclosed living room in Milan with white walls, terra-cotta floors, a built-in media wall, red floor and vaulted.
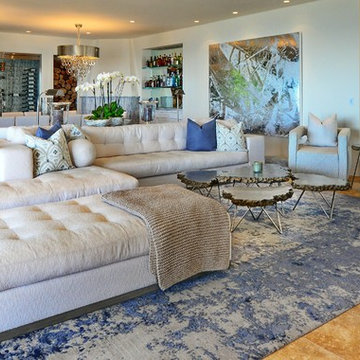
KODA Studio Sofa with Island Chaise; Palecek stonecast lava coffee table with rock top edge with brushed stainless steel top and polished stainless steel legs; The Sofa Guy Malibu swivel chairs
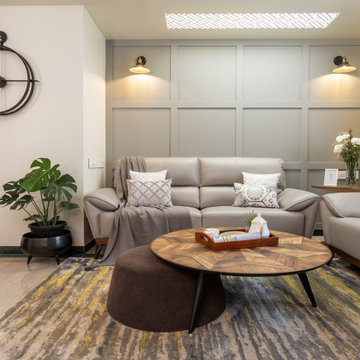
“Make it simple yet significant “- was the brief given by our warmest couple clients, Manish and Vanshika.
Nestled in the posh area of Hiranandani Gardens, Powai, this home has a clean and open look with lots of greenery.
The living dining space is a combination of
Scandinavian and Contemporary style. Grey colored highlighting accent walls, Nordic style inspired lights and wall accessories make the space look warm and inviting. The open kitchen with the breakfast counter and hanging light adds to the entire appeal. The book corner in the passage with the mandir and the bold black and gold wall print behind is surely eye catching
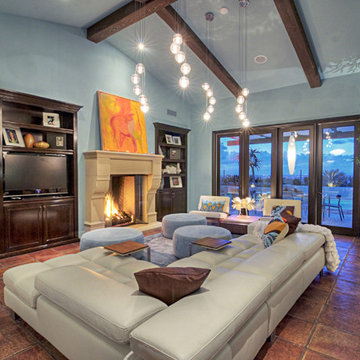
The adjustable back of this sofa opens it up to the kitchen/dining area located to the right of this photo when it's in the down position. The up position(s) offer options of TV viewing or chatting in just the right spot. The 'C' tables pull up to the sofa eliminating the annoying need to get out of the comfort zone to reach a drink or remote while also allowing the lounger to not have to commit to holding those items in their hand. Options are always good.
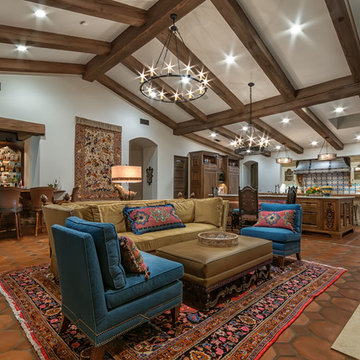
Design ideas for a large mediterranean open concept family room in San Diego with terra-cotta floors, a wood stove, a stone fireplace surround and a built-in media wall.
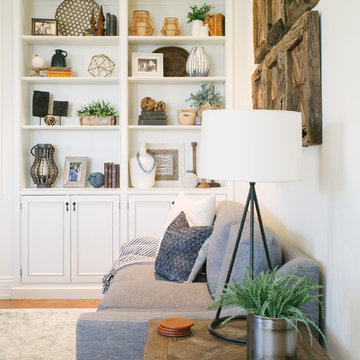
Large country enclosed family room in Santa Barbara with white walls, terra-cotta floors, a standard fireplace, a stone fireplace surround, a built-in media wall and brown floor.
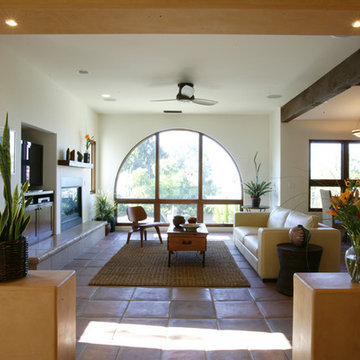
The large windows provide vast light into the immediate space. An open plan allows the light to be pulled into the northern rooms, which are actually submerged into the site.
Aidin Mariscal www.immagineint.com
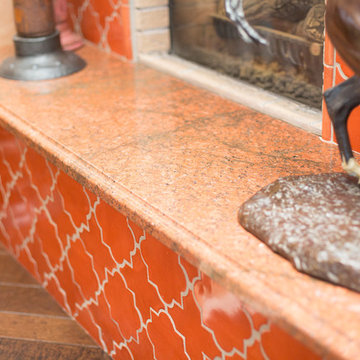
Plain Jane Photography
Large open concept family room in Phoenix with orange walls, terra-cotta floors, a corner fireplace, a tile fireplace surround, a built-in media wall and orange floor.
Large open concept family room in Phoenix with orange walls, terra-cotta floors, a corner fireplace, a tile fireplace surround, a built-in media wall and orange floor.
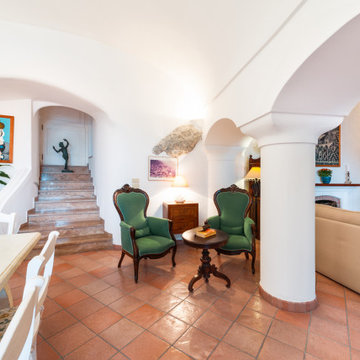
Soggiorno | Living room
Mid-sized traditional open concept living room in Naples with white walls, terra-cotta floors, a standard fireplace, a brick fireplace surround, a built-in media wall, brown floor and vaulted.
Mid-sized traditional open concept living room in Naples with white walls, terra-cotta floors, a standard fireplace, a brick fireplace surround, a built-in media wall, brown floor and vaulted.
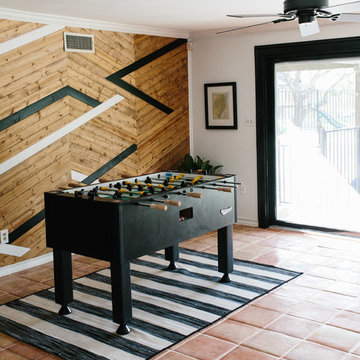
A collection of contemporary interiors showcasing today's top design trends merged with timeless elements. Find inspiration for fresh and stylish hallway and powder room decor, modern dining, and inviting kitchen design.
These designs will help narrow down your style of decor, flooring, lighting, and color palettes. Browse through these projects of ours and find inspiration for your own home!
Project designed by Sara Barney’s Austin interior design studio BANDD DESIGN. They serve the entire Austin area and its surrounding towns, with an emphasis on Round Rock, Lake Travis, West Lake Hills, and Tarrytown.
For more about BANDD DESIGN, click here: https://bandddesign.com/
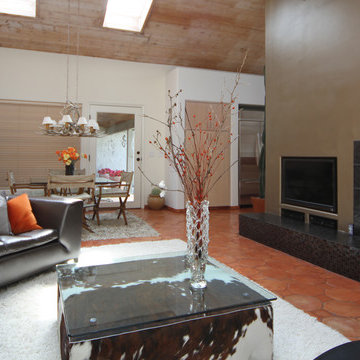
Large modern formal open concept living room in Dallas with orange walls, terra-cotta floors, a standard fireplace, a tile fireplace surround and a built-in media wall.
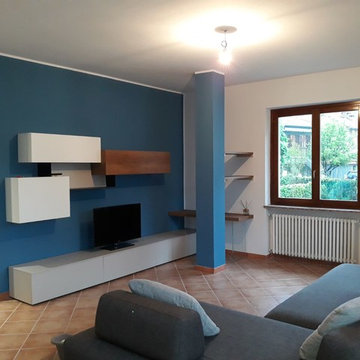
Mobile TV con angolo studio ricavato accanto al pilastro.
Design ideas for a mid-sized contemporary open concept family room in Turin with blue walls, terra-cotta floors, a built-in media wall and pink floor.
Design ideas for a mid-sized contemporary open concept family room in Turin with blue walls, terra-cotta floors, a built-in media wall and pink floor.
Living Design Ideas with Terra-cotta Floors and a Built-in Media Wall
2



