Living Design Ideas with Timber and Planked Wall Panelling
Refine by:
Budget
Sort by:Popular Today
41 - 60 of 446 photos
Item 1 of 3
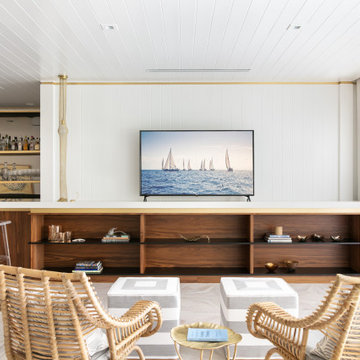
Looking across the bay at the Skyway Bridge, this small remodel has big views.
The scope includes re-envisioning the ground floor living area into a contemporary, open-concept Great Room, with Kitchen, Dining, and Bar areas encircled.
The interior architecture palette combines monochromatic elements with punches of walnut and streaks of gold.
New broad sliding doors open out to the rear terrace, seamlessly connecting the indoor and outdoor entertaining areas.
With lots of light and an ethereal aesthetic, this neomodern beach house renovation exemplifies the ease and sophisitication originally envisioned by the client.
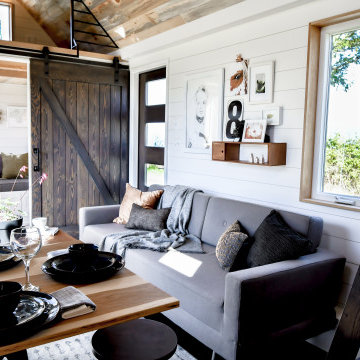
This Tiny Home features Blue stained pine for the ceiling, pine wall boards in white, custom barn door, custom steel work throughout, and modern minimalist window trim.
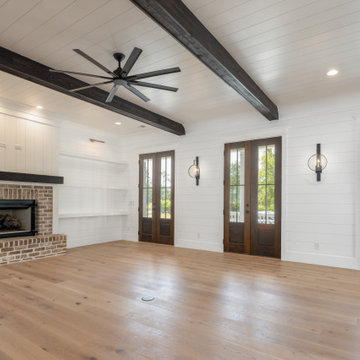
Design ideas for a country family room in Other with white walls, a brick fireplace surround, timber and planked wall panelling.
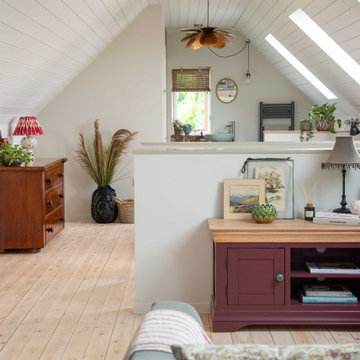
Open plan Scandi style studio apartment with light walls painted in Little Greene Slaked Lime and vintage furniture.
Design ideas for a mid-sized scandinavian open concept living room in West Midlands with white walls, light hardwood floors, timber and planked wall panelling.
Design ideas for a mid-sized scandinavian open concept living room in West Midlands with white walls, light hardwood floors, timber and planked wall panelling.
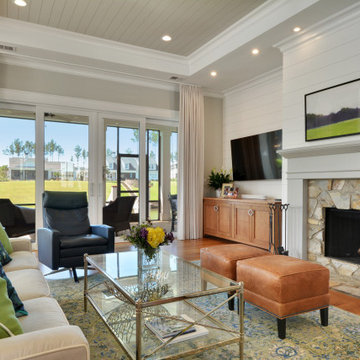
Transitional living room in Atlanta with white walls, medium hardwood floors, a standard fireplace, a stone fireplace surround, a wall-mounted tv, timber, recessed and planked wall panelling.
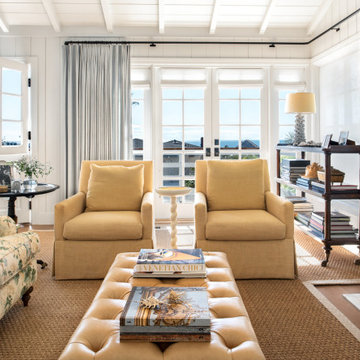
This is an example of a beach style living room in San Francisco with white walls, medium hardwood floors, a standard fireplace, brown floor, exposed beam, timber, vaulted and planked wall panelling.
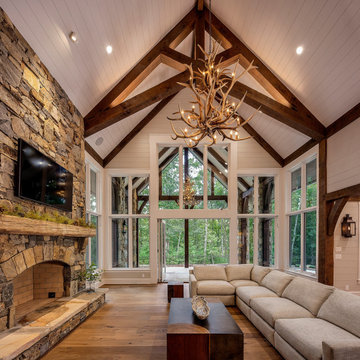
vaulted Family Rm with ship-lap ceiling, timber frame beams, stacked stone fireplace / antique timber mantle & antler chandelier.
~General Contractor - George Pendleton
~Timberframe - Timberframe Horizons / Tom Rouse
~Doors / Windows - Semco Windows & Doors
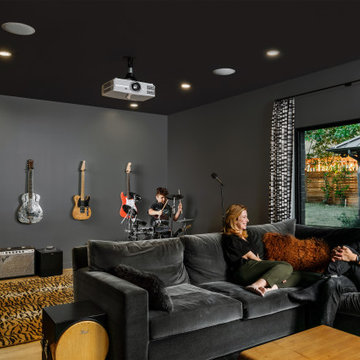
The family room, tucked away from the main living spaces, offers a space to relax, experiment with music or watch a movie.
Large contemporary enclosed family room in Austin with a music area, black walls, light hardwood floors, beige floor, timber and planked wall panelling.
Large contemporary enclosed family room in Austin with a music area, black walls, light hardwood floors, beige floor, timber and planked wall panelling.

Design ideas for an eclectic living room in Los Angeles with white walls, terra-cotta floors, a standard fireplace, a brick fireplace surround, red floor, exposed beam, timber, vaulted and planked wall panelling.
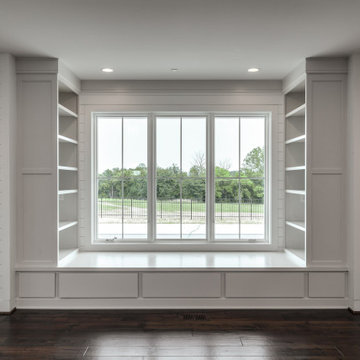
Large open living with corner brick fireplace and natural light coming from above. Built-in window seat.
Design ideas for a large country open concept living room in Other with a library, grey walls, medium hardwood floors, a corner fireplace, a brick fireplace surround, brown floor, timber and planked wall panelling.
Design ideas for a large country open concept living room in Other with a library, grey walls, medium hardwood floors, a corner fireplace, a brick fireplace surround, brown floor, timber and planked wall panelling.
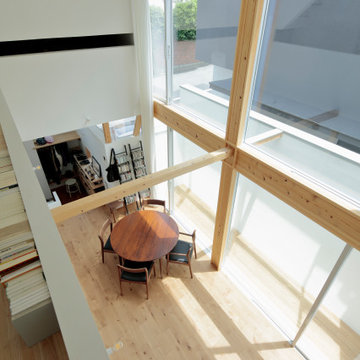
Design ideas for a mid-sized modern open concept family room in Tokyo with white walls, medium hardwood floors, no fireplace, brown floor, timber and planked wall panelling.
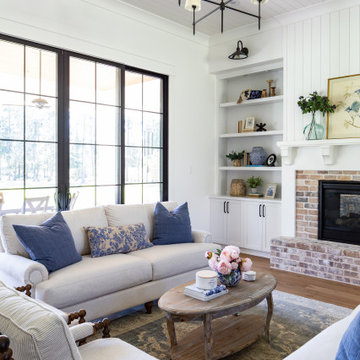
This is an example of a large country open concept living room in Houston with white walls, medium hardwood floors, a two-sided fireplace, a brick fireplace surround, brown floor, timber and planked wall panelling.
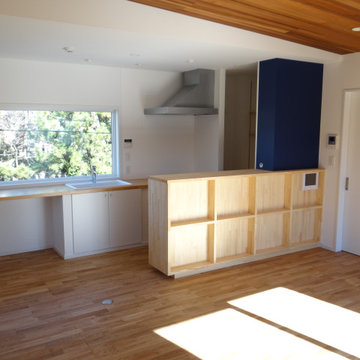
This is an example of a modern living room in Other with white walls, medium hardwood floors, timber and planked wall panelling.
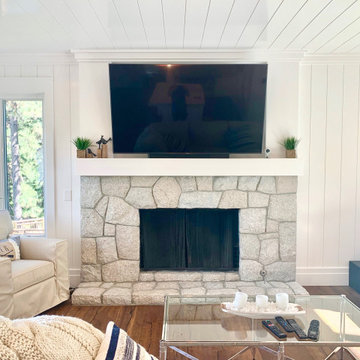
Family sitting room with a stone fireplace, shiplap walls and ceilings, white couches, glass tables, and more.
Design ideas for a mid-sized contemporary open concept family room in San Diego with white walls, dark hardwood floors, a standard fireplace, a stone fireplace surround, a wall-mounted tv, brown floor, timber and planked wall panelling.
Design ideas for a mid-sized contemporary open concept family room in San Diego with white walls, dark hardwood floors, a standard fireplace, a stone fireplace surround, a wall-mounted tv, brown floor, timber and planked wall panelling.
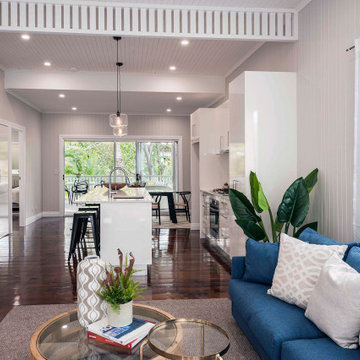
This is an example of a large contemporary formal open concept living room in Brisbane with white walls, dark hardwood floors, timber, panelled walls and planked wall panelling.
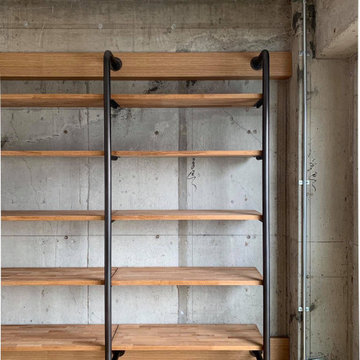
This is an example of a mid-sized industrial open concept living room in Tokyo with a library, grey walls, medium hardwood floors, no fireplace, yellow floor, timber and planked wall panelling.
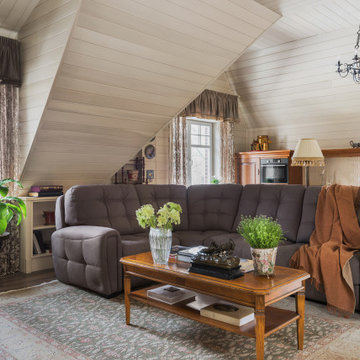
Гостевой загородный дом.Общая площадь гостиной 62 м2. Находится на мансардном этаже и объединена с кухней-столовой.
This is an example of a large traditional formal open concept living room in Moscow with beige walls, porcelain floors, a wall-mounted tv, brown floor, timber and planked wall panelling.
This is an example of a large traditional formal open concept living room in Moscow with beige walls, porcelain floors, a wall-mounted tv, brown floor, timber and planked wall panelling.
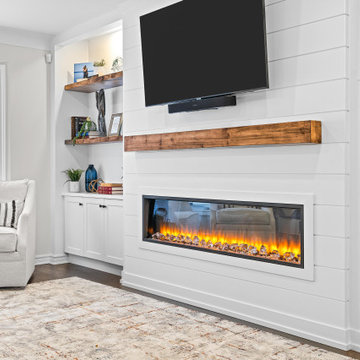
Inspiration for a mid-sized beach style formal enclosed living room in Other with white walls, dark hardwood floors, a standard fireplace, brown floor, timber and planked wall panelling.
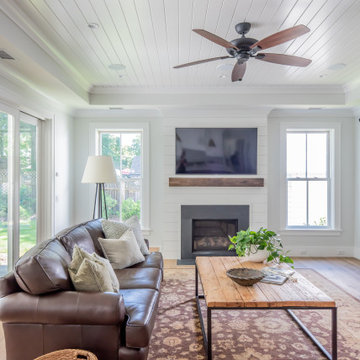
Charming Lowcountry-style farmhouse family room with shiplap walls and ceiling; reclaimed wood mantel, hand scraped white oak floors, French doors opening to the pool
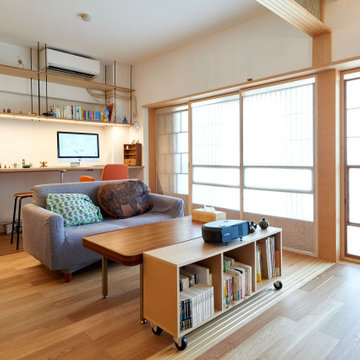
Design ideas for a small asian open concept living room in Tokyo with a home bar, white walls, plywood floors, no fireplace, no tv, brown floor, timber and planked wall panelling.
Living Design Ideas with Timber and Planked Wall Panelling
3



