Living Design Ideas with Timber and Planked Wall Panelling
Refine by:
Budget
Sort by:Popular Today
121 - 140 of 446 photos
Item 1 of 3
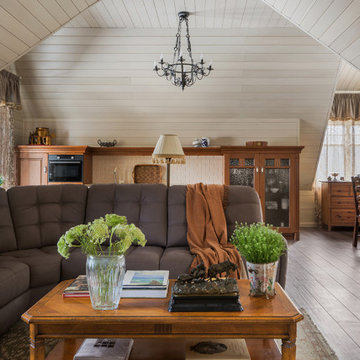
Гостевой загородный дом.Общая площадь гостиной 62 м2. Находится на мансардном этаже и объединена с кухней-столовой.
Inspiration for a large traditional formal open concept living room in Moscow with beige walls, porcelain floors, a wall-mounted tv, brown floor, timber and planked wall panelling.
Inspiration for a large traditional formal open concept living room in Moscow with beige walls, porcelain floors, a wall-mounted tv, brown floor, timber and planked wall panelling.
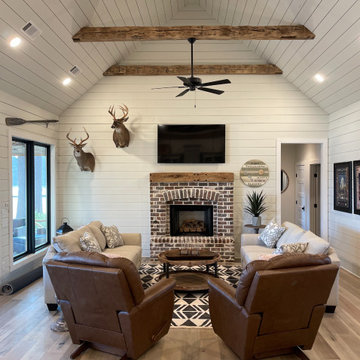
Orris Maple Hardwood– Unlike other wood floors, the color and beauty of these are unique, in the True Hardwood flooring collection color goes throughout the surface layer without using stains or dyes. The results are truly stunning and extraordinarily beautiful, with distinctive features and benefits.
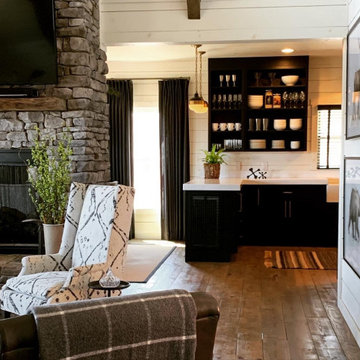
Photo of a large country open concept living room in Other with white walls, medium hardwood floors, a two-sided fireplace, a wall-mounted tv, brown floor, timber and planked wall panelling.
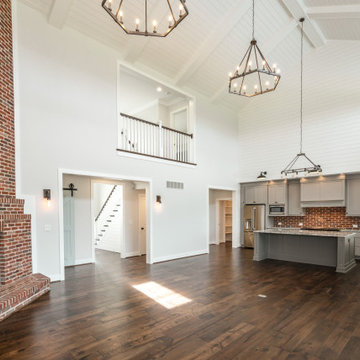
Large open living with corner brick fireplace and natural light coming from above.
Photo of a large country open concept living room in Other with grey walls, medium hardwood floors, a corner fireplace, a brick fireplace surround, brown floor, timber and planked wall panelling.
Photo of a large country open concept living room in Other with grey walls, medium hardwood floors, a corner fireplace, a brick fireplace surround, brown floor, timber and planked wall panelling.
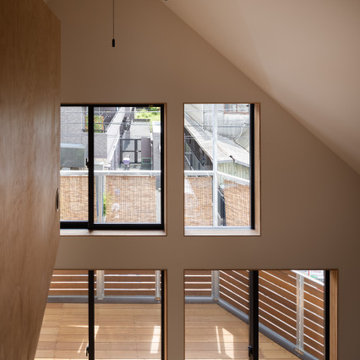
書斎として使われるホールには、小さな木の扉があります。扉を開けるとリビングの吹き抜けを通して、バルコニーが見えます。
Design ideas for a mid-sized contemporary open concept living room in Tokyo with a home bar, white walls, a wall-mounted tv, brown floor, timber and planked wall panelling.
Design ideas for a mid-sized contemporary open concept living room in Tokyo with a home bar, white walls, a wall-mounted tv, brown floor, timber and planked wall panelling.
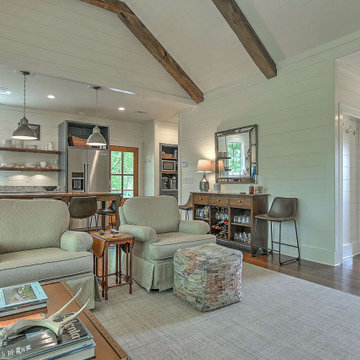
An efficiently designed fishing retreat with waterfront access on the Holston River in East Tennessee
Small country open concept living room in Other with white walls, medium hardwood floors, a standard fireplace, a brick fireplace surround, a wall-mounted tv, timber and planked wall panelling.
Small country open concept living room in Other with white walls, medium hardwood floors, a standard fireplace, a brick fireplace surround, a wall-mounted tv, timber and planked wall panelling.
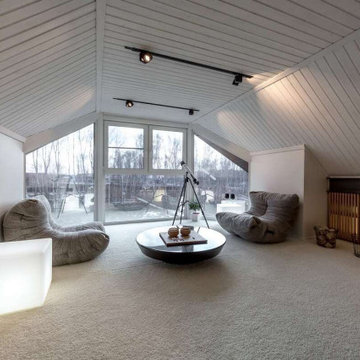
«Дачный ответ» преобразил длинную мансарду с панорамным эркером. Перегородка-стеллаж обозначила зоны, камин отделил лестницу. А в лаунж зоне расположились бескаркасные кресла Acoustic Sofa™.
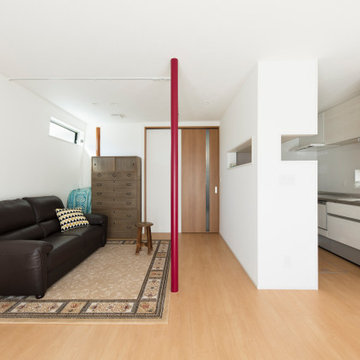
赤い丸柱が特徴的なリビング。この赤い柱はこの家を支える大黒柱の役割を持っている。
This is an example of a mid-sized modern open concept living room in Tokyo with white walls, plywood floors, no fireplace, white floor, timber and planked wall panelling.
This is an example of a mid-sized modern open concept living room in Tokyo with white walls, plywood floors, no fireplace, white floor, timber and planked wall panelling.
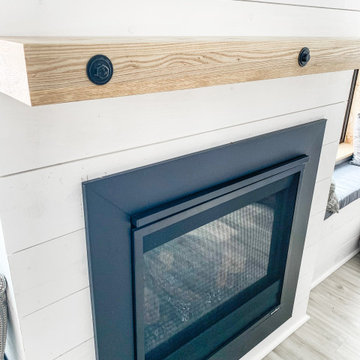
Inspiration for a mid-sized country open concept living room in Minneapolis with white walls, laminate floors, a standard fireplace, a wood fireplace surround, a built-in media wall, brown floor, timber and planked wall panelling.
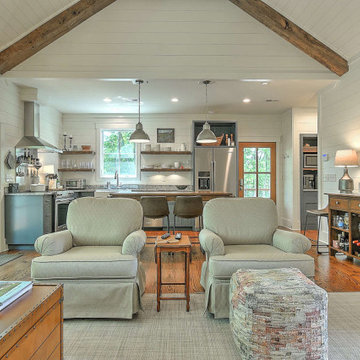
An efficiently designed fishing retreat with waterfront access on the Holston River in East Tennessee
Small country open concept living room in Other with white walls, medium hardwood floors, a standard fireplace, a brick fireplace surround, a wall-mounted tv, timber and planked wall panelling.
Small country open concept living room in Other with white walls, medium hardwood floors, a standard fireplace, a brick fireplace surround, a wall-mounted tv, timber and planked wall panelling.
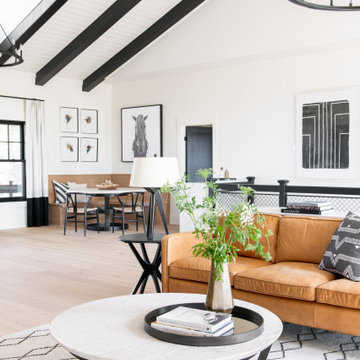
Inspiration for a country open concept family room in Charleston with white walls, light hardwood floors, timber and planked wall panelling.
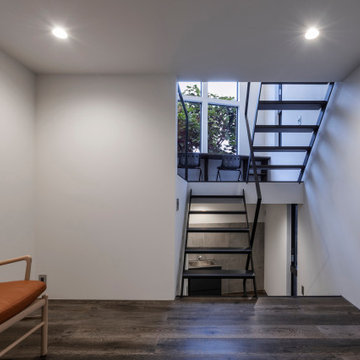
Design ideas for a small contemporary open concept living room in Tokyo with a library, white walls, dark hardwood floors, no fireplace, a wall-mounted tv, grey floor, timber and planked wall panelling.
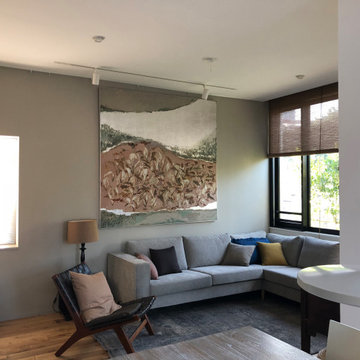
リビング
Inspiration for a small modern open concept living room in Tokyo with white walls, medium hardwood floors, timber and planked wall panelling.
Inspiration for a small modern open concept living room in Tokyo with white walls, medium hardwood floors, timber and planked wall panelling.
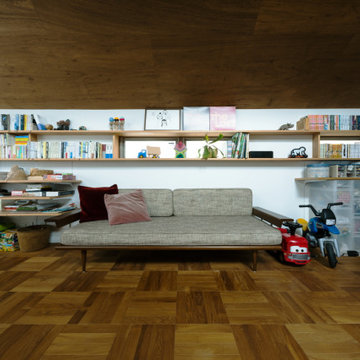
2階リビングダイニング。
右側の壁面棚は、既存窓に合わせて造った本棚。
家の様々な場所に本棚をつくり、沢山の本は家族で共有します。
(写真 傍島利浩)
This is an example of a small modern open concept living room in Tokyo with a library, white walls, medium hardwood floors, no fireplace, a wall-mounted tv, brown floor, timber and planked wall panelling.
This is an example of a small modern open concept living room in Tokyo with a library, white walls, medium hardwood floors, no fireplace, a wall-mounted tv, brown floor, timber and planked wall panelling.
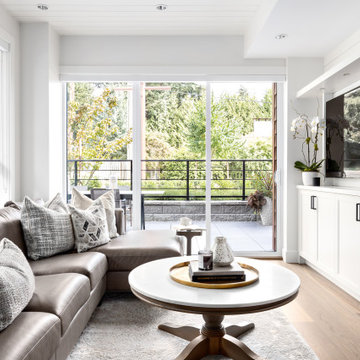
Photo of a country family room in Vancouver with white walls, medium hardwood floors, a wall-mounted tv, brown floor, timber and planked wall panelling.
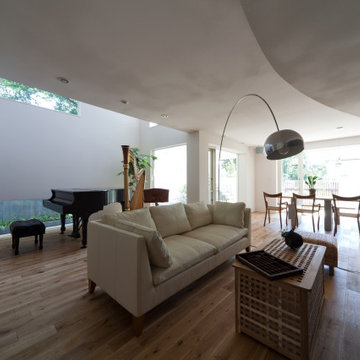
Photo of a large modern formal open concept living room in Tokyo with white walls, plywood floors, beige floor, timber, planked wall panelling, a standard fireplace, a stone fireplace surround and no tv.
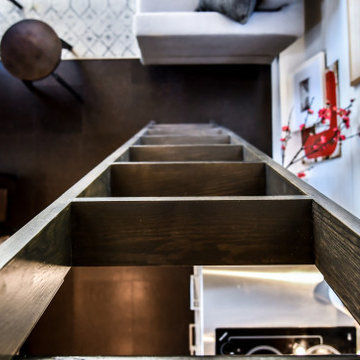
Designed by Malia Schultheis and built by Tru Form Tiny. This Tiny Home features Blue stained pine for the ceiling, pine wall boards in white, custom barn door, custom steel work throughout, and modern minimalist window trim.
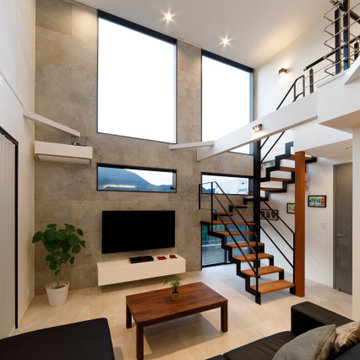
贅沢な開放感に包まれた吹き抜けのリビング。 吹き抜け部分の大きな窓が開放感に奥行きを与えています。 モノトーンな空間に木目の温もりが優しく映える、大人の癒やしの空間。
Design ideas for an open concept living room in Other with beige walls, porcelain floors, a wall-mounted tv, beige floor, timber and planked wall panelling.
Design ideas for an open concept living room in Other with beige walls, porcelain floors, a wall-mounted tv, beige floor, timber and planked wall panelling.
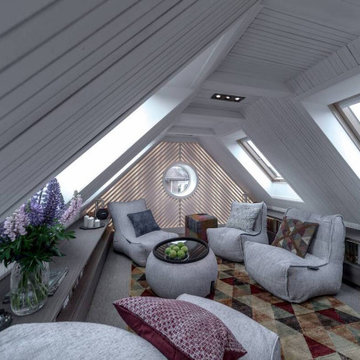
Зону чилаута формирует группа мягкой бескаркасной мебели Ambient Lounge. Уютные кресла обеспечивают прекрасную поддержку спины, а в специальные карманы по бокам кресел можно положить книгу или телефон.
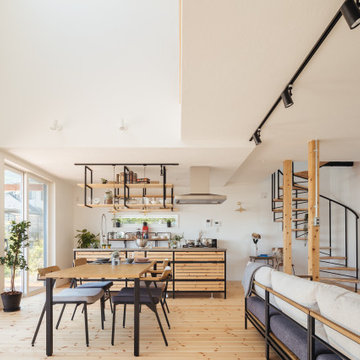
吹抜けのあるリビング。
1階は廊下がないため、空間はとても広い。
家具で自分好みに空間が作れるので、家族の成長と共に変えることができます。
Design ideas for a mid-sized living room in Other with white walls, light hardwood floors, no tv, beige floor, timber and planked wall panelling.
Design ideas for a mid-sized living room in Other with white walls, light hardwood floors, no tv, beige floor, timber and planked wall panelling.
Living Design Ideas with Timber and Planked Wall Panelling
7



