Living Design Ideas with Travertine Floors
Refine by:
Budget
Sort by:Popular Today
1 - 20 of 1,904 photos
Item 1 of 3

This is an example of a large mediterranean open concept living room in Marseille with white walls, travertine floors, a standard fireplace, a stone fireplace surround, no tv, beige floor and exposed beam.
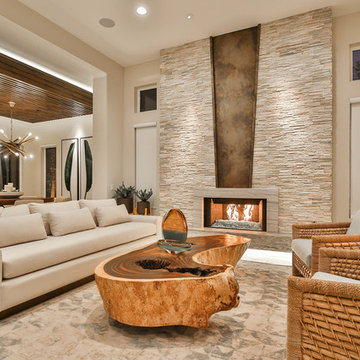
Trent Teigen
Design ideas for a mid-sized contemporary formal open concept living room in Other with beige walls, a ribbon fireplace, a stone fireplace surround, no tv, beige floor and travertine floors.
Design ideas for a mid-sized contemporary formal open concept living room in Other with beige walls, a ribbon fireplace, a stone fireplace surround, no tv, beige floor and travertine floors.
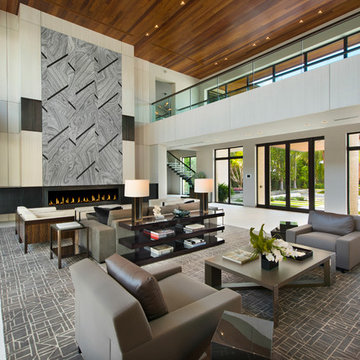
This is an example of a large contemporary open concept living room in Miami with a library, white walls, travertine floors, a standard fireplace, a tile fireplace surround, no tv and white floor.
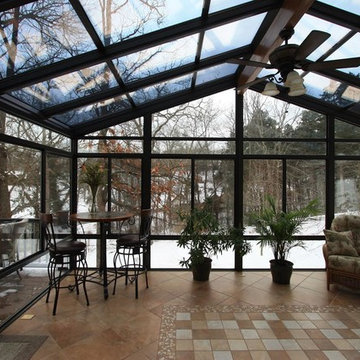
This is an example of a large contemporary sunroom in Chicago with travertine floors, a glass ceiling and beige floor.
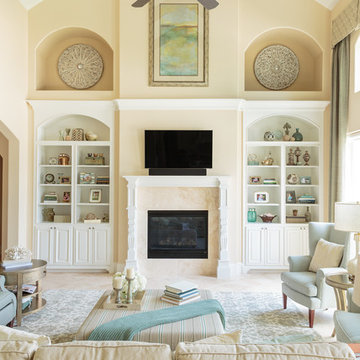
Design ideas for a large traditional open concept living room in Houston with yellow walls, travertine floors, a standard fireplace, a tile fireplace surround and a wall-mounted tv.

Open Plan Modern Family Room with Custom Feature Wall / Media Wall, Custom Tray Ceilings, Modern Furnishings featuring a Large L Shaped Sectional, Leather Lounger, Rustic Accents, Modern Coastal Art, and an Incredible View of the Fox Hollow Golf Course.
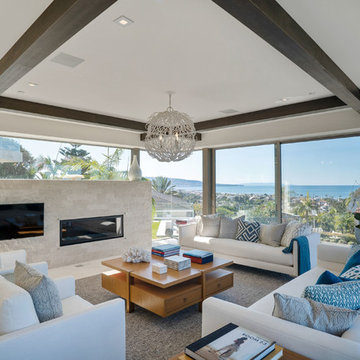
This is an example of a large contemporary formal enclosed living room in San Diego with white walls, travertine floors, a standard fireplace, a stone fireplace surround and white floor.
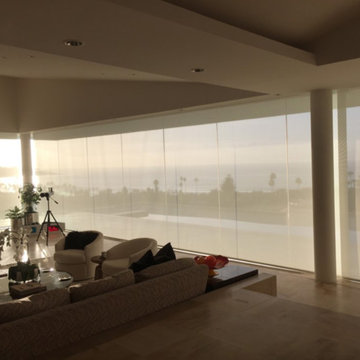
This is an example of a large contemporary formal enclosed living room in San Diego with beige walls, travertine floors, no fireplace, no tv and beige floor.
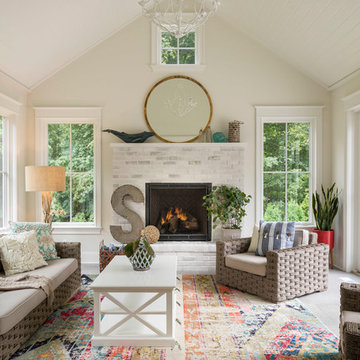
www.troythiesphoto.com
Photo of a mid-sized beach style sunroom in Minneapolis with a standard fireplace, a standard ceiling, grey floor, travertine floors and a brick fireplace surround.
Photo of a mid-sized beach style sunroom in Minneapolis with a standard fireplace, a standard ceiling, grey floor, travertine floors and a brick fireplace surround.
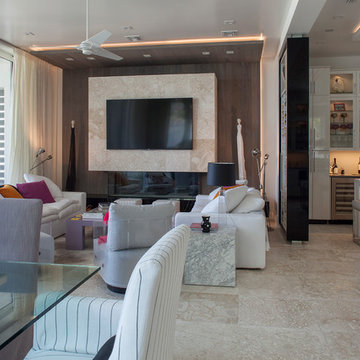
Photos by Jack Gardner
Mid-sized contemporary open concept living room in Other with a home bar, multi-coloured walls, travertine floors, a ribbon fireplace, a stone fireplace surround, a built-in media wall and beige floor.
Mid-sized contemporary open concept living room in Other with a home bar, multi-coloured walls, travertine floors, a ribbon fireplace, a stone fireplace surround, a built-in media wall and beige floor.
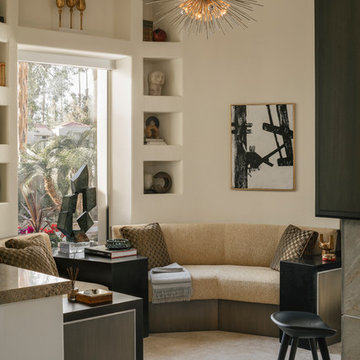
Photo: Lance Gerber
This is an example of a small contemporary formal open concept living room in Other with travertine floors, beige floor, white walls, a two-sided fireplace and a stone fireplace surround.
This is an example of a small contemporary formal open concept living room in Other with travertine floors, beige floor, white walls, a two-sided fireplace and a stone fireplace surround.
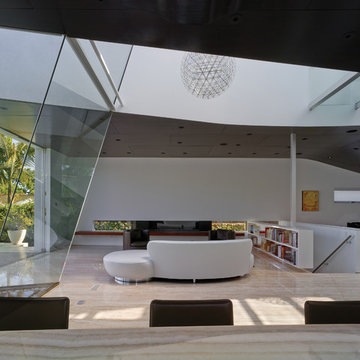
The Living room orients itself around a fireplace that is slotted into a window.
Inspiration for a mid-sized contemporary loft-style living room in Los Angeles with white walls, travertine floors, a ribbon fireplace, a metal fireplace surround and no tv.
Inspiration for a mid-sized contemporary loft-style living room in Los Angeles with white walls, travertine floors, a ribbon fireplace, a metal fireplace surround and no tv.
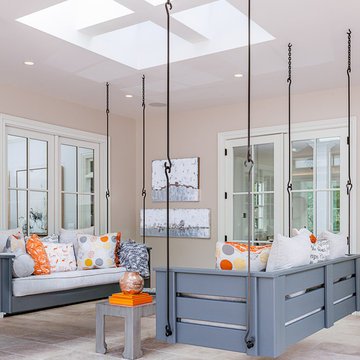
Galie Photography
Design ideas for a large transitional sunroom in Raleigh with travertine floors, no fireplace, a skylight and beige floor.
Design ideas for a large transitional sunroom in Raleigh with travertine floors, no fireplace, a skylight and beige floor.
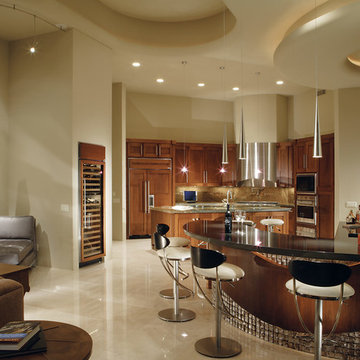
The kitchen in this DC Ranch custom built home by Century Custom Homes flows into the family room, which features an amazing modern wet bar designed in conjunction with VM Concept Interiors of Scottsdale, AZ.
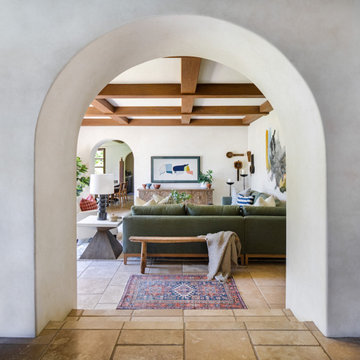
Inspiration for a mid-sized mediterranean open concept family room in Orange County with white walls, travertine floors, no fireplace and beige floor.
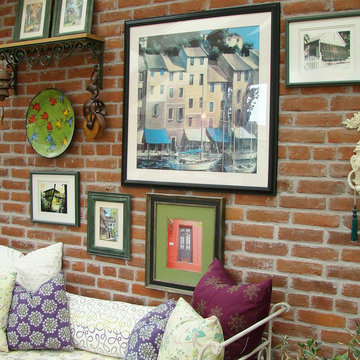
second story sunroom addition
R Garrision Photograghy
Photo of a small country sunroom in Denver with travertine floors, a skylight and multi-coloured floor.
Photo of a small country sunroom in Denver with travertine floors, a skylight and multi-coloured floor.
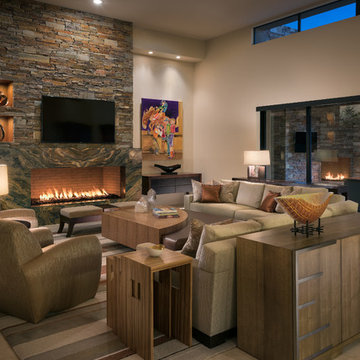
Contemporary living room with neutral colors and warm amber accents. Rich wood tones in furniture and elegant fabrics and materials, Fabulous book matched granite fireplace surround.
Photo by Mark Boisclair
Project designed by Susie Hersker’s Scottsdale interior design firm Design Directives. Design Directives is active in Phoenix, Paradise Valley, Cave Creek, Carefree, Sedona, and beyond.
For more about Design Directives, click here: https://susanherskerasid.com/
To learn more about this project, click here: https://susanherskerasid.com/contemporary-scottsdale-home/
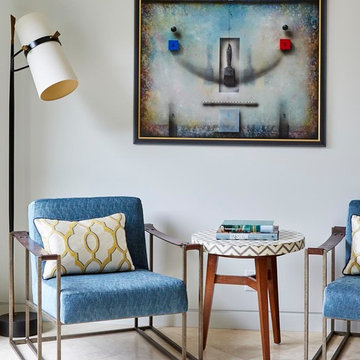
Cozy corner of the family room with a view of the dining room in East Bay home. Photos by Eric Zepeda Studio
This is an example of a mid-sized midcentury enclosed family room in San Francisco with white walls and travertine floors.
This is an example of a mid-sized midcentury enclosed family room in San Francisco with white walls and travertine floors.
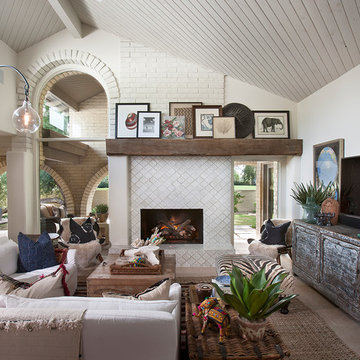
This Paradise Valley stunner was a down-to-the-studs renovation. The owner, a successful business woman and owner of Bungalow Scottsdale -- a fabulous furnishings store, had a very clear vision. DW's mission was to re-imagine the 1970's solid block home into a modern and open place for a family of three. The house initially was very compartmentalized including lots of small rooms and too many doors to count. With a mantra of simplify, simplify, simplify, Architect CP Drewett began to look for the hidden order to craft a space that lived well.
This residence is a Moroccan world of white topped with classic Morrish patterning and finished with the owner's fabulous taste. The kitchen was established as the home's center to facilitate the owner's heart and swagger for entertaining. The public spaces were reimagined with a focus on hospitality. Practicing great restraint with the architecture set the stage for the owner to showcase objects in space. Her fantastic collection includes a glass-top faux elephant tusk table from the set of the infamous 80's television series, Dallas.
It was a joy to create, collaborate, and now celebrate this amazing home.
Project Details:
Architecture: C.P. Drewett, AIA, NCARB; Drewett Works, Scottsdale, AZ
Interior Selections: Linda Criswell, Bungalow Scottsdale, Scottsdale, AZ
Photography: Dino Tonn, Scottsdale, AZ
Featured in: Phoenix Home and Garden, June 2015, "Eclectic Remodel", page 87.
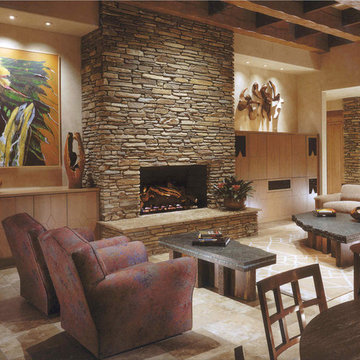
Comfortable and elegant, this living room has several conversation areas. The various textures include stacked stone columns, copper-clad beams exotic wood veneers, metal and glass.
Project designed by Susie Hersker’s Scottsdale interior design firm Design Directives. Design Directives is active in Phoenix, Paradise Valley, Cave Creek, Carefree, Sedona, and beyond.
For more about Design Directives, click here: https://susanherskerasid.com/
Living Design Ideas with Travertine Floors
1



