Living Design Ideas with Travertine Floors
Refine by:
Budget
Sort by:Popular Today
101 - 120 of 933 photos
Item 1 of 3
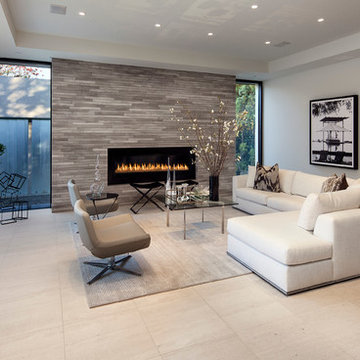
This is an example of a large contemporary formal open concept living room in Los Angeles with grey walls, travertine floors, a standard fireplace, a stone fireplace surround, no tv and beige floor.
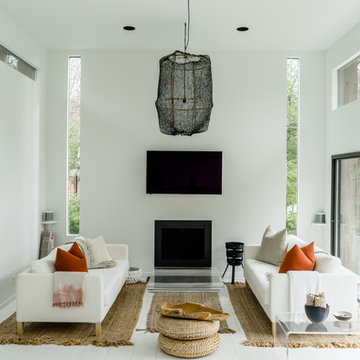
Pat Schmidt
Photo of a mid-sized scandinavian formal open concept living room in New York with white walls, travertine floors, a standard fireplace, a metal fireplace surround, a wall-mounted tv and white floor.
Photo of a mid-sized scandinavian formal open concept living room in New York with white walls, travertine floors, a standard fireplace, a metal fireplace surround, a wall-mounted tv and white floor.
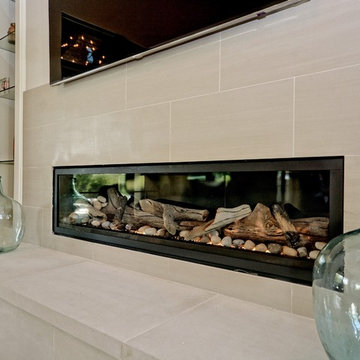
Santa Barbara Transitional Fireplace by Zbranek and Holt Custom Homes, Austin Luxury Home Builders
Inspiration for a large transitional open concept family room in Austin with white walls, travertine floors, a ribbon fireplace, a tile fireplace surround and a wall-mounted tv.
Inspiration for a large transitional open concept family room in Austin with white walls, travertine floors, a ribbon fireplace, a tile fireplace surround and a wall-mounted tv.
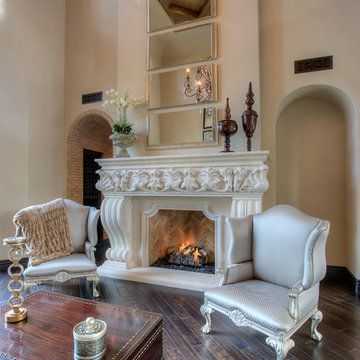
World Renowned Luxury Home Builder Fratantoni Luxury Estates built these beautiful Living Rooms!! They build homes for families all over the country in any size and style. They also have in-house Architecture Firm Fratantoni Design and world-class interior designer Firm Fratantoni Interior Designers! Hire one or all three companies to design, build and or remodel your home!
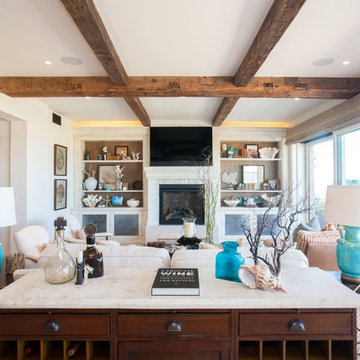
Design ideas for a large beach style open concept family room in Orange County with white walls, a standard fireplace, a tile fireplace surround, a wall-mounted tv and travertine floors.
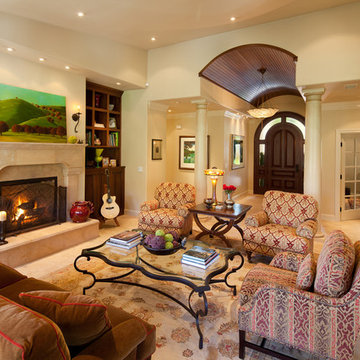
Plato Woodwork Custom Cabinetry
Mid-sized traditional enclosed living room in San Luis Obispo with beige walls, a standard fireplace, no tv, travertine floors, a stone fireplace surround and beige floor.
Mid-sized traditional enclosed living room in San Luis Obispo with beige walls, a standard fireplace, no tv, travertine floors, a stone fireplace surround and beige floor.
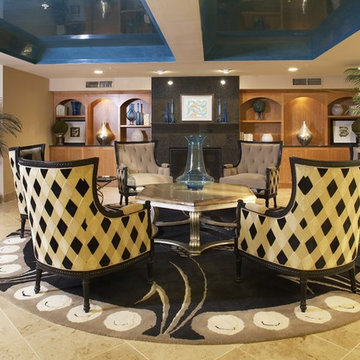
A 15ft round custom wool rug was designed and made locally for this space. The rug theme is a wheat grain to represent the history of this building, which was once a flour mill on the river. When the mill closed the building became the Whitney Hotel where Hollywood stars would stay while in downtown Mpls. The hotel closed and in 2006 was converted to upper scale lofts. This seating group is located in the lobby just off of the main entrance. The turquoise Venetian plaster on the ceiling adds a pop of color which modernly represents the river waters.
-This project was completed while I was a Designer at Gabberts Design Studio where myself and two other Designers helped to make all the design selections and design details for the project. Photography by Jill Greer More images of this project can be found on my website; www.sarahbernardydesign.com
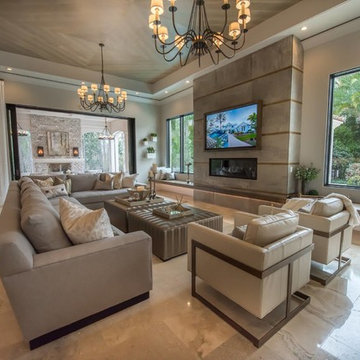
Photo of a mid-sized transitional enclosed family room in Other with beige walls, travertine floors, a ribbon fireplace, a wall-mounted tv and brown floor.
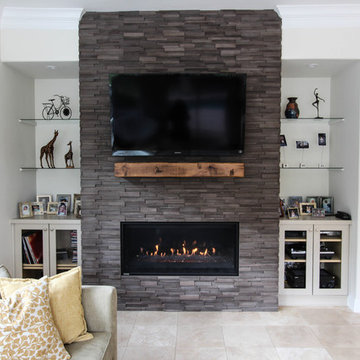
This linear fireplace has stacked stone from MS International called Brown Wave 3D Honed. It has the TV over the rustic mantle beam. Cabinets on Either side with glass shelves.
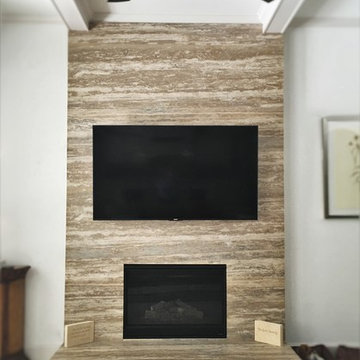
HONED TRAVERTINE FIREPLACE
www.vivaldionyx.com
VIVALDI The Stone Boutique
Design ideas for a mid-sized contemporary open concept living room in Houston with a standard fireplace, a stone fireplace surround, a wall-mounted tv and travertine floors.
Design ideas for a mid-sized contemporary open concept living room in Houston with a standard fireplace, a stone fireplace surround, a wall-mounted tv and travertine floors.
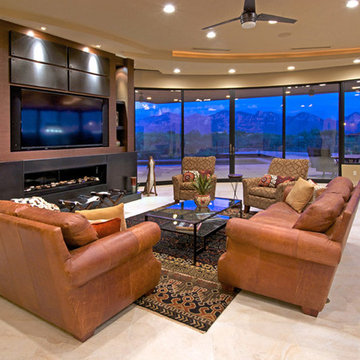
Great Room from Foyer
Photo of a large formal open concept living room in Phoenix with beige walls, travertine floors, a standard fireplace, a metal fireplace surround and a wall-mounted tv.
Photo of a large formal open concept living room in Phoenix with beige walls, travertine floors, a standard fireplace, a metal fireplace surround and a wall-mounted tv.
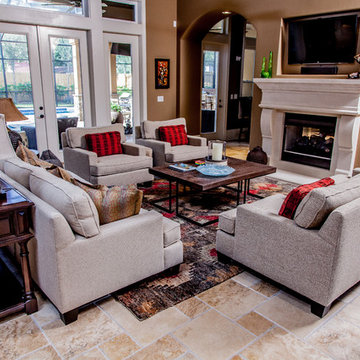
Built by:
J.A. Long, Inc
Design Builders
Inspiration for a large transitional open concept living room in Jacksonville with beige walls, travertine floors, a two-sided fireplace, a stone fireplace surround and a wall-mounted tv.
Inspiration for a large transitional open concept living room in Jacksonville with beige walls, travertine floors, a two-sided fireplace, a stone fireplace surround and a wall-mounted tv.
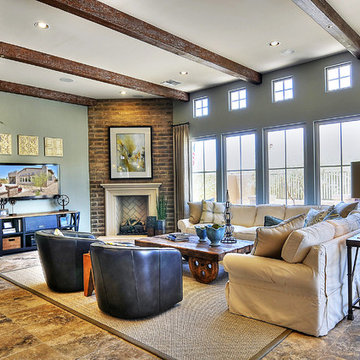
This beautiful project features Coronado Stone Products Adobe Brick thin veneer. Adobe Brick thin veneer is not a structural brick, so it can be directly adhered to a properly prepared drywall or plywood substrate. This allows projects to be enhanced with the alluring look and feel of full bed-depth Adobe Brick, without the need for additional wall tie support that standard full sized Adobe Brick installations require. This Adobe Brick product is featured in the color Sienna. Images were supplied by Standard Pacific Homes, Phoenix. See more Architectural Thin Brick Veneer projects from Coronado Stone Products
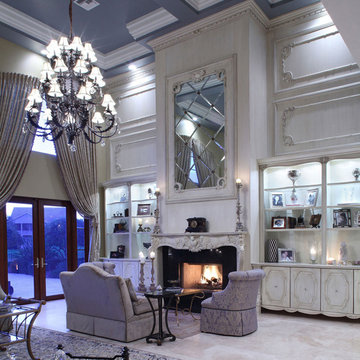
ibi Designs
Design ideas for a mid-sized traditional formal open concept living room in Miami with beige walls, travertine floors, a standard fireplace, a metal fireplace surround and no tv.
Design ideas for a mid-sized traditional formal open concept living room in Miami with beige walls, travertine floors, a standard fireplace, a metal fireplace surround and no tv.
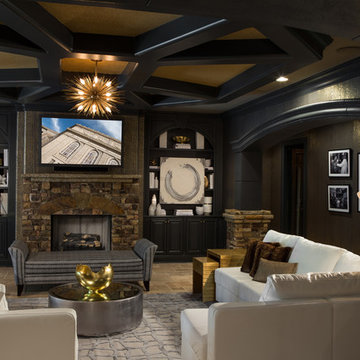
On the terrace level, we create a club-like atmosphere that includes a dance floor and custom DJ booth (owner’s hobby,) with laser lights and smoke machine. Two white modular sectionals separate so they can be arranged to fit the needs of the gathering.
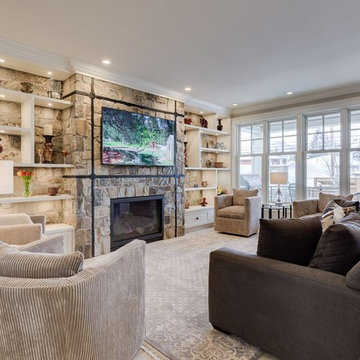
Design ideas for a mid-sized traditional open concept family room in Calgary with travertine floors, a standard fireplace, a stone fireplace surround and a wall-mounted tv.
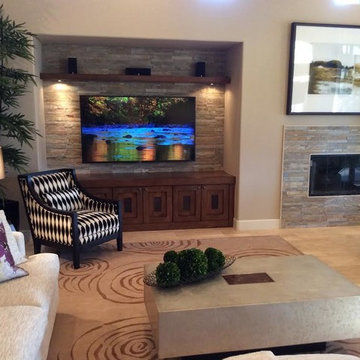
Transitional lifestyle change for couple moving from San Diego to the desert.
Large contemporary formal enclosed living room in Los Angeles with beige walls, travertine floors, a standard fireplace, a tile fireplace surround, a wall-mounted tv and beige floor.
Large contemporary formal enclosed living room in Los Angeles with beige walls, travertine floors, a standard fireplace, a tile fireplace surround, a wall-mounted tv and beige floor.
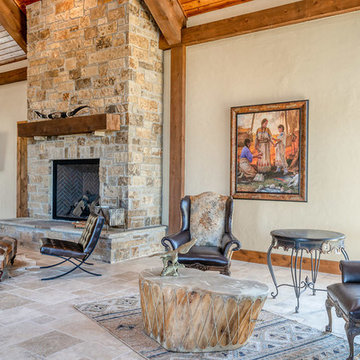
Rustic living area featuring large stone fireplace, wood block mantle, travertine floors, vaulted wood ceilings with custom beams, stone wall.
Inspiration for an expansive country formal open concept living room in Dallas with beige walls, travertine floors, a standard fireplace, a stone fireplace surround, a wall-mounted tv and beige floor.
Inspiration for an expansive country formal open concept living room in Dallas with beige walls, travertine floors, a standard fireplace, a stone fireplace surround, a wall-mounted tv and beige floor.
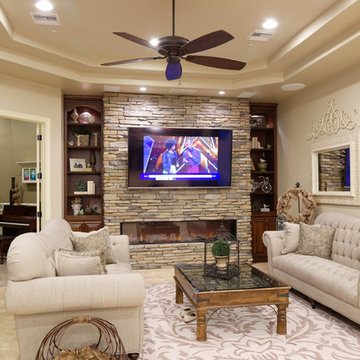
Mediterranean open concept living room in Phoenix with beige walls, travertine floors, a stone fireplace surround, a wall-mounted tv, a ribbon fireplace, beige floor and recessed.
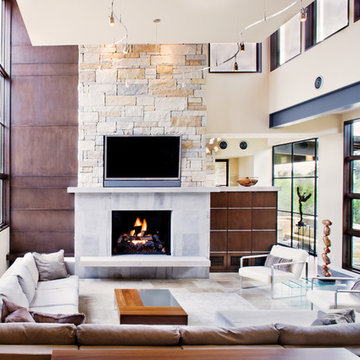
Attempting to capture a Hill Country view, this contemporary house surrounds a cluster of trees in a generous courtyard. Water elements, photovoltaics, lighting controls, and ‘smart home’ features are essential components of this high-tech, yet warm and inviting home.
Published:
Bathroom Trends, Volume 30, Number 1
Austin Home, Winter 2012
Photo Credit: Coles Hairston
Living Design Ideas with Travertine Floors
6



