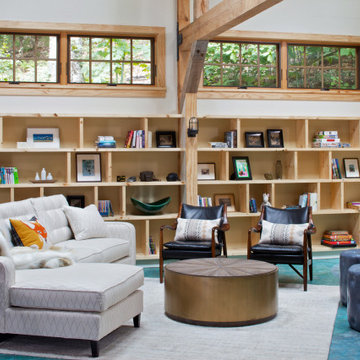Living Design Ideas with Turquoise Floor and Yellow Floor
Refine by:
Budget
Sort by:Popular Today
141 - 160 of 1,490 photos
Item 1 of 3
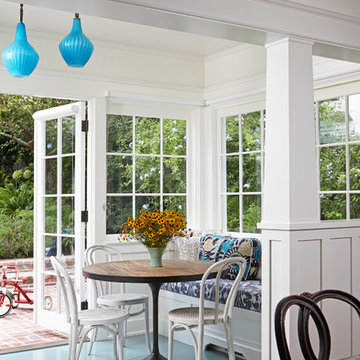
Douglas Hill
Luxe Family Home | Santa Monica
Inspiration for a transitional sunroom in Los Angeles with turquoise floor.
Inspiration for a transitional sunroom in Los Angeles with turquoise floor.
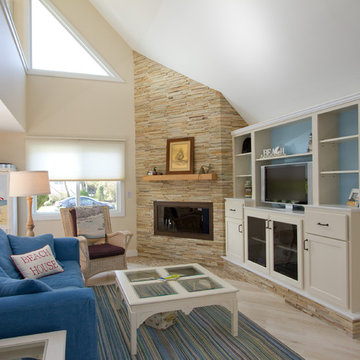
Joan Wozniak, Photographer
Mid-sized beach style open concept living room in Other with light hardwood floors, a corner fireplace, a stone fireplace surround, a built-in media wall, beige walls and yellow floor.
Mid-sized beach style open concept living room in Other with light hardwood floors, a corner fireplace, a stone fireplace surround, a built-in media wall, beige walls and yellow floor.
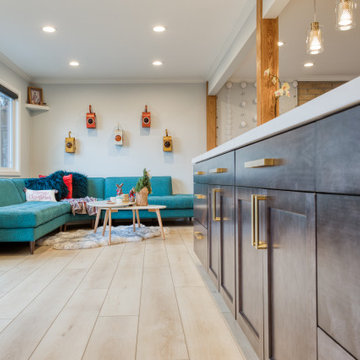
Lato Signature from the Modin Rigid LVP Collection - Crisp tones of maple and birch. The enhanced bevels accentuate the long length of the planks.
Inspiration for a mid-sized midcentury open concept living room in San Francisco with grey walls, vinyl floors, a standard fireplace, a brick fireplace surround and yellow floor.
Inspiration for a mid-sized midcentury open concept living room in San Francisco with grey walls, vinyl floors, a standard fireplace, a brick fireplace surround and yellow floor.
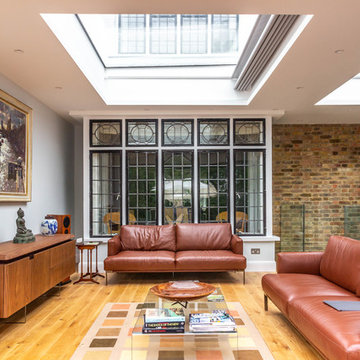
Photo of a transitional living room in London with white walls, light hardwood floors and yellow floor.
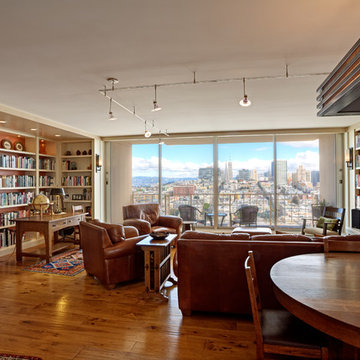
Overall view of the living room and library niche with panoramic view of the city of San Francisco beyond.
Mitchell Shenker, Photography
Inspiration for a mid-sized contemporary open concept living room in San Francisco with white walls, medium hardwood floors, a built-in media wall, a library and yellow floor.
Inspiration for a mid-sized contemporary open concept living room in San Francisco with white walls, medium hardwood floors, a built-in media wall, a library and yellow floor.
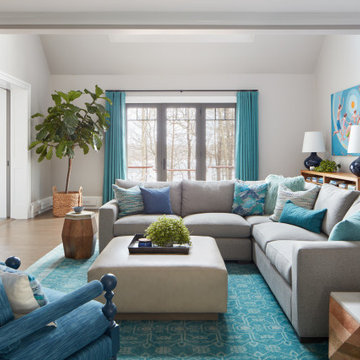
The goal was to refresh this 20 year old, 10,000 square foot, lakeside "Builders Special" house with up-to-date and better quality materials and finishes. A palette of grays, blues, greens, and whites evokes a playful, cottage atmospher. Tall windows and a glass door offer lake views.
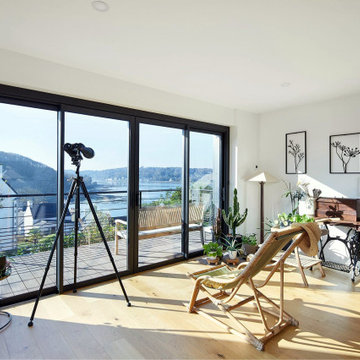
Nos clients ont fait l’acquisition d’une maison des années 60 il y a quelques années. Plus le temps passait et plus le souhait d’agrandir leur habitation se faisait ressentir. En effet, ils avaient comme projet d’augmenter la surface habitable grâce à l’ajout d’une extension. Tout en créant une pièce de vie supplémentaire. Mais aussi, une suite parentale pour avoir leur propre espace personnel. Un véritable succès pour cet agrandissement de maison.
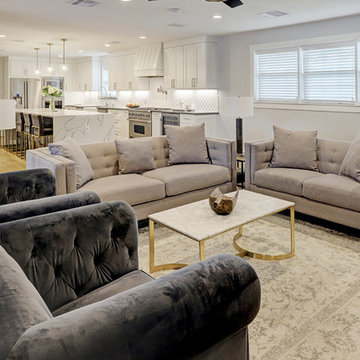
Great open concept living/kitchen area.
Inspiration for a mid-sized transitional enclosed living room in Houston with grey walls, light hardwood floors, a standard fireplace, a wood fireplace surround, a wall-mounted tv and yellow floor.
Inspiration for a mid-sized transitional enclosed living room in Houston with grey walls, light hardwood floors, a standard fireplace, a wood fireplace surround, a wall-mounted tv and yellow floor.
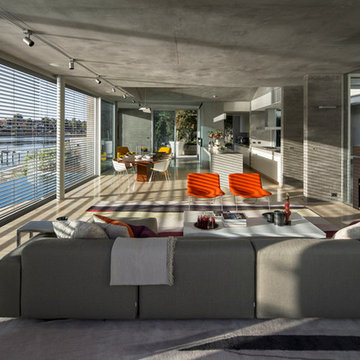
Photographer: Murray Fredericks
This is an example of a large contemporary open concept living room in Sydney with grey walls, travertine floors, a standard fireplace, a metal fireplace surround, a wall-mounted tv and yellow floor.
This is an example of a large contemporary open concept living room in Sydney with grey walls, travertine floors, a standard fireplace, a metal fireplace surround, a wall-mounted tv and yellow floor.
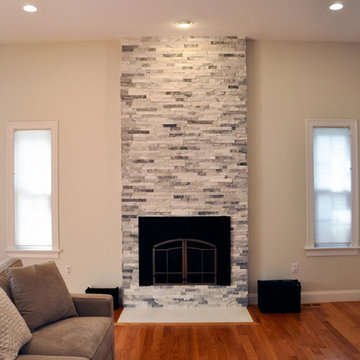
Design ideas for a traditional living room in Boston with light hardwood floors, a standard fireplace, a stone fireplace surround and yellow floor.
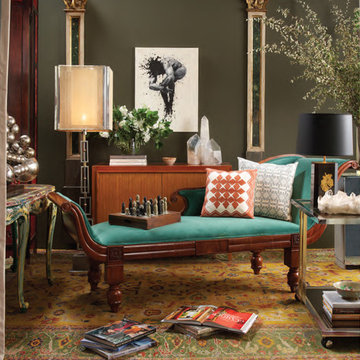
This is a living room designed by Jaimie Belew for the project of "Antiques in Modern Design". Here Jaimie has mixed a 19th century Swedish fainting couch with a mid century modern buffet. This layered look exemplifies the mix of the mid century and the antique in the modern setting.
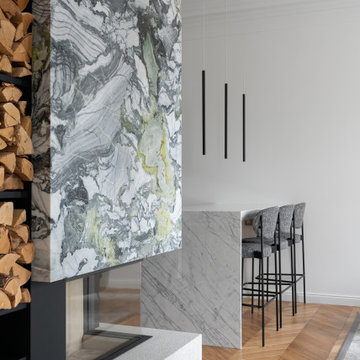
Photo of a large transitional living room in Saint Petersburg with a home bar, white walls, medium hardwood floors, a standard fireplace, a stone fireplace surround, no tv and yellow floor.
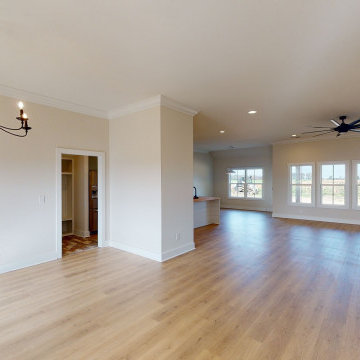
Inspiration for a country family room with white walls, light hardwood floors and yellow floor.
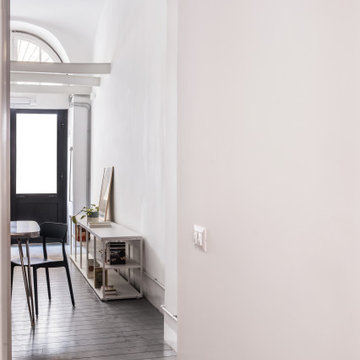
Photo of a small industrial loft-style living room in Rome with painted wood floors and turquoise floor.
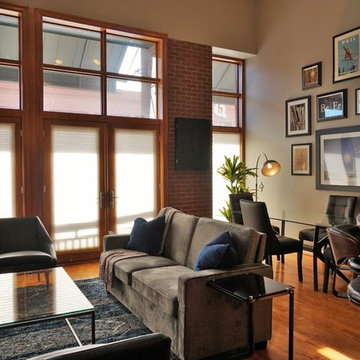
Small midcentury formal loft-style living room in Denver with grey walls, medium hardwood floors, yellow floor and no tv.
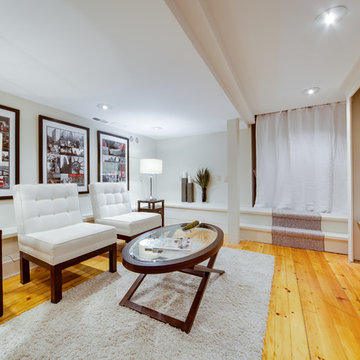
Contemporary living room in Toronto with white walls, medium hardwood floors, no fireplace and yellow floor.
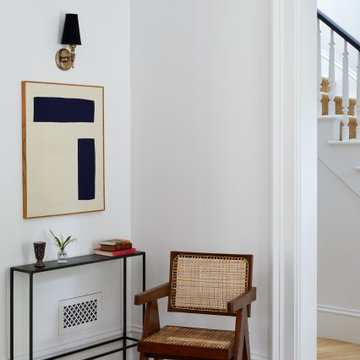
This is the living room cased opening leading out to the front foyer.
The vintage trim was stripped and repainted. The grilles are all flush traditional looking new units. The flooring is the same wide herringbone that was used throughout the home.
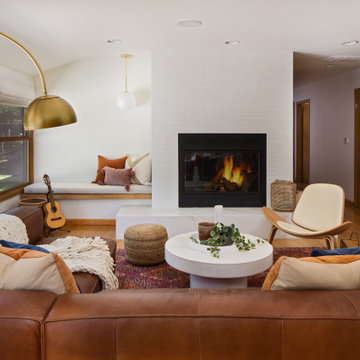
Complete overhaul of the common area in this wonderful Arcadia home.
The living room, dining room and kitchen were redone.
The direction was to obtain a contemporary look but to preserve the warmth of a ranch home.
The perfect combination of modern colors such as grays and whites blend and work perfectly together with the abundant amount of wood tones in this design.
The open kitchen is separated from the dining area with a large 10' peninsula with a waterfall finish detail.
Notice the 3 different cabinet colors, the white of the upper cabinets, the Ash gray for the base cabinets and the magnificent olive of the peninsula are proof that you don't have to be afraid of using more than 1 color in your kitchen cabinets.
The kitchen layout includes a secondary sink and a secondary dishwasher! For the busy life style of a modern family.
The fireplace was completely redone with classic materials but in a contemporary layout.
Notice the porcelain slab material on the hearth of the fireplace, the subway tile layout is a modern aligned pattern and the comfortable sitting nook on the side facing the large windows so you can enjoy a good book with a bright view.
The bamboo flooring is continues throughout the house for a combining effect, tying together all the different spaces of the house.
All the finish details and hardware are honed gold finish, gold tones compliment the wooden materials perfectly.
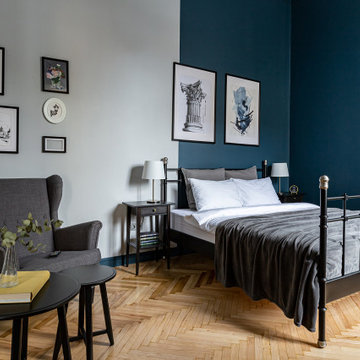
Квартира в винтажном стиле в старой части Петербурга под аренду
Design ideas for a mid-sized midcentury open concept living room in Saint Petersburg with blue walls, medium hardwood floors and yellow floor.
Design ideas for a mid-sized midcentury open concept living room in Saint Petersburg with blue walls, medium hardwood floors and yellow floor.
Living Design Ideas with Turquoise Floor and Yellow Floor
8




