Living Design Ideas with Grey Walls and Vinyl Floors
Refine by:
Budget
Sort by:Popular Today
1 - 20 of 2,778 photos
Item 1 of 3
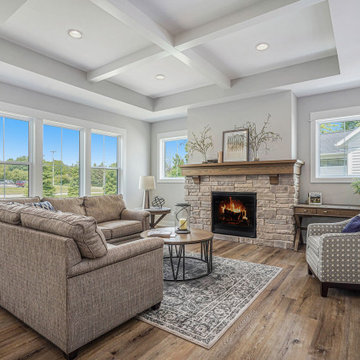
This quiet condo transitions beautifully from indoor living spaces to outdoor. An open concept layout provides the space necessary when family spends time through the holidays! Light gray interiors and transitional elements create a calming space. White beam details in the tray ceiling and stained beams in the vaulted sunroom bring a warm finish to the home.
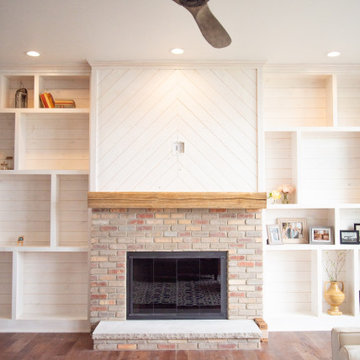
White washed built-in shelving and a custom fireplace with washed brick, rustic wood mantel, and chevron shiplap above.
Design ideas for a large beach style open concept family room in Other with grey walls, vinyl floors, a standard fireplace, a brick fireplace surround, a wall-mounted tv, brown floor and exposed beam.
Design ideas for a large beach style open concept family room in Other with grey walls, vinyl floors, a standard fireplace, a brick fireplace surround, a wall-mounted tv, brown floor and exposed beam.
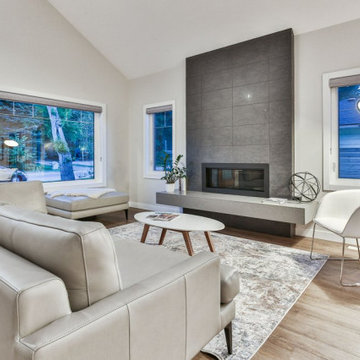
Set at the edge of the rolling foothills, our bungalow project has a modern, clean look on the inside that is both practical and inspirational. The home offers an enjoyable experience suited to every occupant regardless of age. We were inspired by the region’s architecture and natural environment, and our team based the design of the project on those elements.
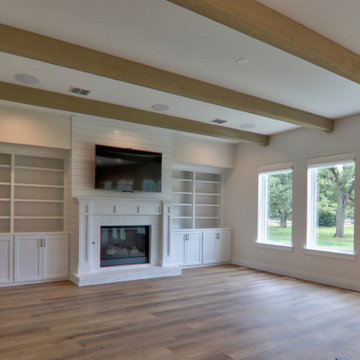
Large country open concept family room in Dallas with grey walls, vinyl floors, a standard fireplace, a wood fireplace surround, a wall-mounted tv and brown floor.
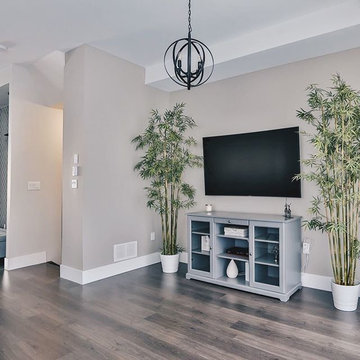
This is an example of a mid-sized transitional formal open concept living room in Toronto with grey walls, vinyl floors, no fireplace, a wall-mounted tv and beige floor.
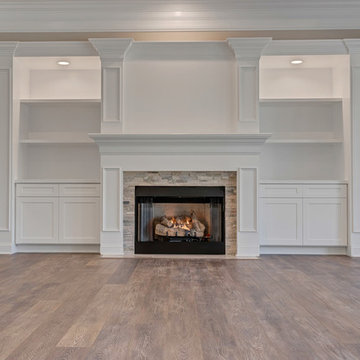
Inspiration for a large country enclosed family room in Jacksonville with grey walls, vinyl floors, a standard fireplace, a stone fireplace surround and brown floor.
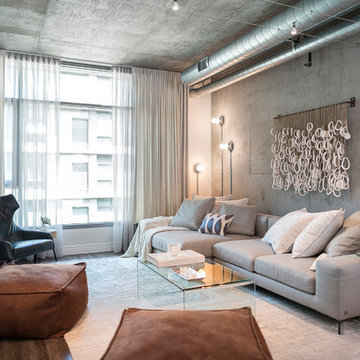
LOFT | Luxury Industrial Loft Makeover Downtown LA | FOUR POINT DESIGN BUILD INC
A gorgeous and glamorous 687 sf Loft Apartment in the Heart of Downtown Los Angeles, CA. Small Spaces...BIG IMPACT is the theme this year: A wide open space and infinite possibilities. The Challenge: Only 3 weeks to design, resource, ship, install, stage and photograph a Downtown LA studio loft for the October 2014 issue of @dwellmagazine and the 2014 @dwellondesign home tour! So #Grateful and #honored to partner with the wonderful folks at #MetLofts and #DwellMagazine for the incredible design project!
Photography by Riley Jamison
#interiordesign #loftliving #StudioLoftLiving #smallspacesBIGideas #loft #DTLA
AS SEEN IN
Dwell Magazine
LA Design Magazine
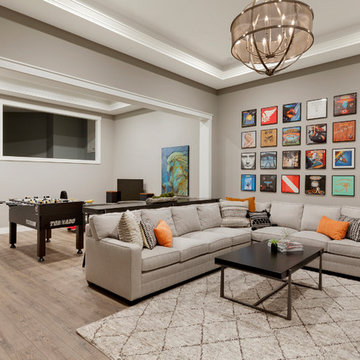
In the large space, we added framing detail to separate the room into a joined, but visually zoned room. This allowed us to have a separate area for the kids games and a space for gathering around the TV during a moving or while watching sports.
We added a large ceiling light to lower the ceiling in the space as well as soffits to give more visual dimension to the room.
The large interior window in the back leads to an office up the stairs.
Photos by Spacecrafting Photography.
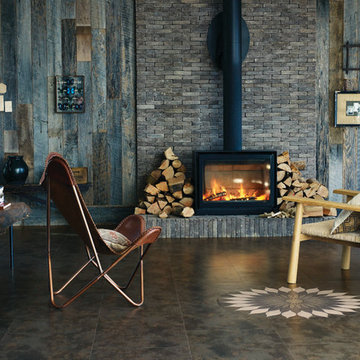
Inspiration for a mid-sized country formal open concept living room in San Francisco with grey walls, vinyl floors, a wood stove, a metal fireplace surround, no tv and brown floor.

Rich toasted cherry with a light rustic grain that has iconic character and texture. With the Modin Collection, we have raised the bar on luxury vinyl plank. The result is a new standard in resilient flooring. Modin offers true embossed in register texture, a low sheen level, a rigid SPC core, an industry-leading wear layer, and so much more.
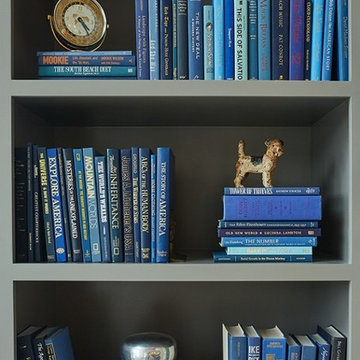
Design ideas for a large traditional formal open concept living room with grey walls, vinyl floors, a standard fireplace, multi-coloured floor and vaulted.
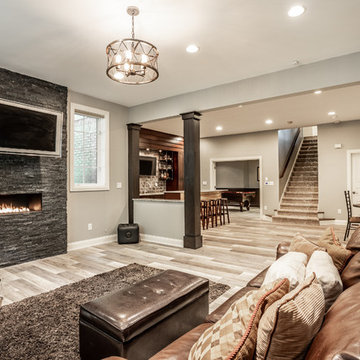
Morse Lake basement renovation. Our clients made some great design choices, this basement is amazing! Great entertaining space, a wet bar, and pool room.

Зона гостиной.
Дизайн проект: Семен Чечулин
Стиль: Наталья Орешкова
This is an example of a mid-sized industrial open concept living room in Saint Petersburg with a library, grey walls, vinyl floors, a built-in media wall, brown floor and wood.
This is an example of a mid-sized industrial open concept living room in Saint Petersburg with a library, grey walls, vinyl floors, a built-in media wall, brown floor and wood.
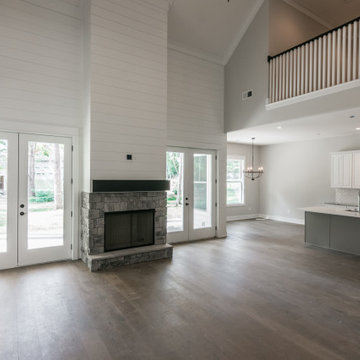
Large country open concept living room in Nashville with grey walls, vinyl floors, a standard fireplace, a stone fireplace surround and brown floor.
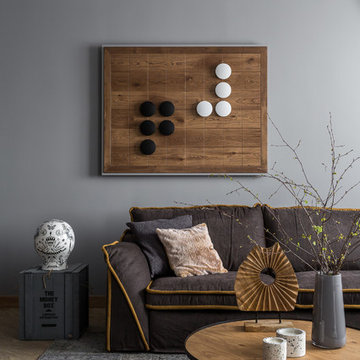
Архитектор: Егоров Кирилл
Текстиль: Егорова Екатерина
Фотограф: Спиридонов Роман
Стилист: Шимкевич Евгения
This is an example of a mid-sized contemporary formal open concept living room in Other with grey walls, vinyl floors, no fireplace, a freestanding tv and yellow floor.
This is an example of a mid-sized contemporary formal open concept living room in Other with grey walls, vinyl floors, no fireplace, a freestanding tv and yellow floor.
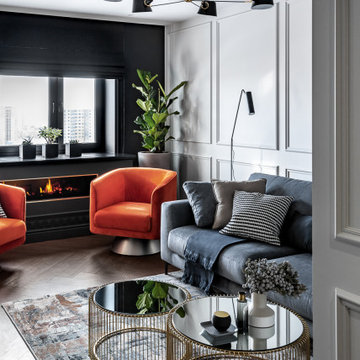
This is an example of a small contemporary formal open concept living room in Yekaterinburg with grey walls, vinyl floors, a metal fireplace surround, a wall-mounted tv, beige floor, a ribbon fireplace and decorative wall panelling.
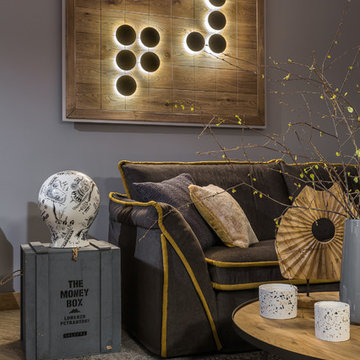
Панно "Игра Го", выполненное по авторским эскизам архитектора проекта, причудливая копилка на грубо сколоченном ящике подчеркиваю артистичность натуры хозяина квартиры.
-
Архитектор: Егоров Кирилл
Текстиль: Егорова Екатерина
Фотограф: Спиридонов Роман
Стилист: Шимкевич Евгения
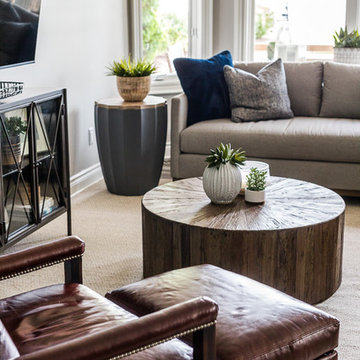
Large country open concept family room in Detroit with grey walls, vinyl floors, a wall-mounted tv and grey floor.
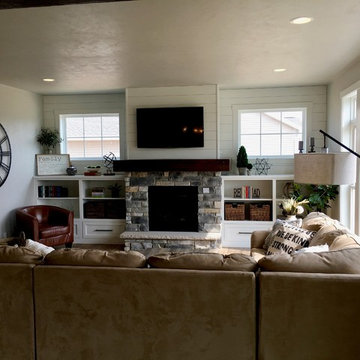
This awesome great room has a lot of GREAT features! Such as: the built in storage, the shiplap, and all of the windows that let the light in. Topped off with a great couch, and the room is complete!
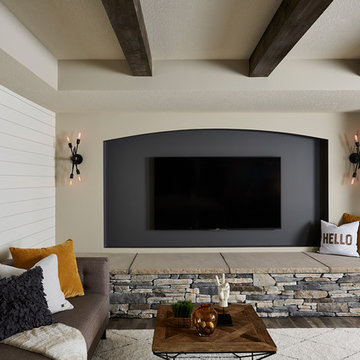
Giant hearth extends the entire length of theater wall. Perfect for extra seating when hosting large gatherings. Shiplap wall, wood beams, tv niche and stacked stone add to the creative elements in this space.
Living Design Ideas with Grey Walls and Vinyl Floors
1



